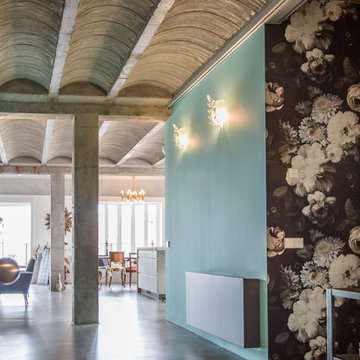Коридор среднего размера с разноцветными стенами – фото дизайна интерьера
Сортировать:
Бюджет
Сортировать:Популярное за сегодня
141 - 160 из 612 фото
1 из 3
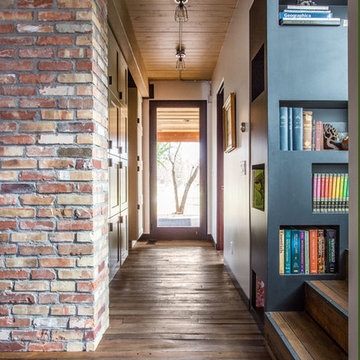
На фото: коридор среднего размера в стиле лофт с разноцветными стенами и паркетным полом среднего тона с
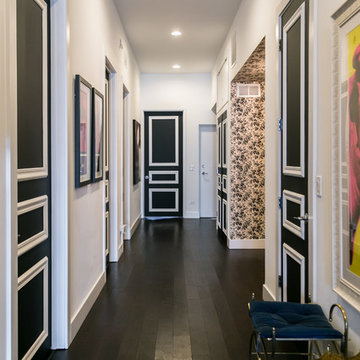
A gallery-style hallway perfect for showcasing our client’s unique art collection! With such vivid pieces, we opted for a neutral wall color. In the areas where we didn’t showcase their art, we infused the spaces with boldly printed wallpaper, which creates a lovely contrast while staying cohesive.
Designed by Chi Renovation & Design who serve Chicago and its surrounding suburbs, with an emphasis on the North Side and North Shore. You'll find their work from the Loop through Lincoln Park, Skokie, Wilmette, and all the way up to Lake Forest.
For more about Chi Renovation & Design, click here: https://www.chirenovation.com/
To learn more about this project, click here: https://www.chirenovation.com/portfolio/artistic-urban-remodel/
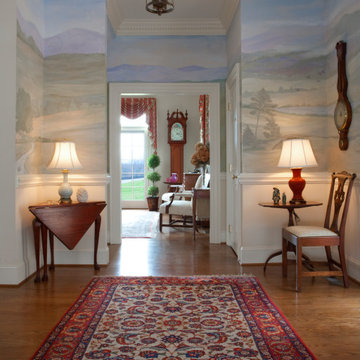
There is a dreamy quality about this stunning Federal period-style Charlottesville home that mentally transports one to faraway lands of blissful relaxation. Our studio preserved this romantic ambience by paying careful attention to detail in every room. We carefully assigned perfect spaces for the client’s treasured antiques and decor items. The foyer is a definitive highlight of the home, where the walls are faux-painted with continuous exterior views of the incredible mountains in the distance of this stately home. Cozy furnishings, beautiful window treatments, and exquisite rugs add an elegant, romantic touch.
Photography: Timothy Bell
---
Project designed by interior design studio Margery Wedderburn Interiors. They serve Northern Virginia areas including the D.C suburbs of Great Falls, McLean, Potomac, and Bethesda, along with Orlando and the rest of Central Florida.
For more about Margery Wedderburn interiors, see here: https://margerywedderburninteriors.com
To learn more about this project, see here:
https://margerywedderburninteriors.com/portfolio-page/federal-period-style-in-charlottesville-virginia/
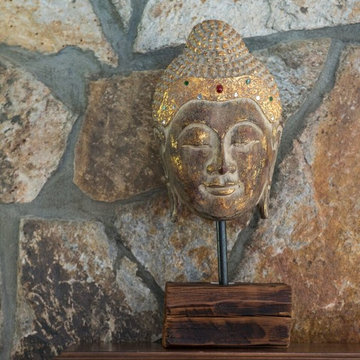
Источник вдохновения для домашнего уюта: коридор среднего размера в стиле неоклассика (современная классика) с разноцветными стенами
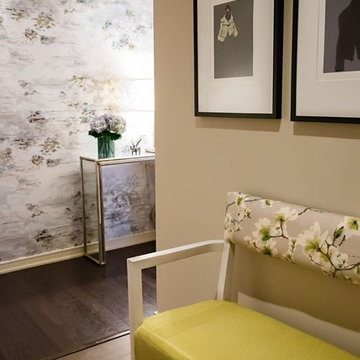
Идея дизайна: коридор среднего размера в стиле модернизм с разноцветными стенами и темным паркетным полом
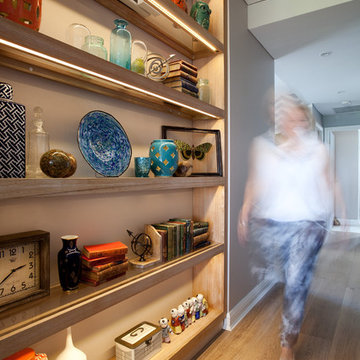
Photographer :Yie Sandison
Идея дизайна: коридор среднего размера в морском стиле с разноцветными стенами и светлым паркетным полом
Идея дизайна: коридор среднего размера в морском стиле с разноцветными стенами и светлым паркетным полом
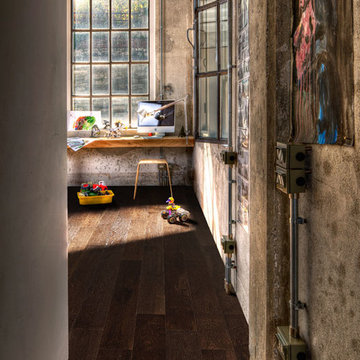
Color:Unity-Forest-Oak
Свежая идея для дизайна: коридор среднего размера в стиле фьюжн с разноцветными стенами и темным паркетным полом - отличное фото интерьера
Свежая идея для дизайна: коридор среднего размера в стиле фьюжн с разноцветными стенами и темным паркетным полом - отличное фото интерьера
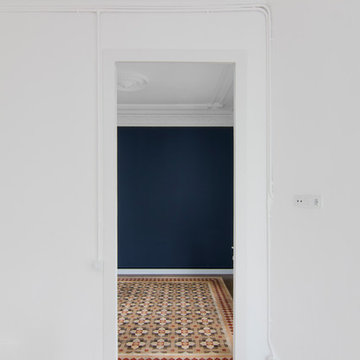
Rafel Gras Fotografía
Пример оригинального дизайна: коридор среднего размера в стиле фьюжн с разноцветными стенами
Пример оригинального дизайна: коридор среднего размера в стиле фьюжн с разноцветными стенами
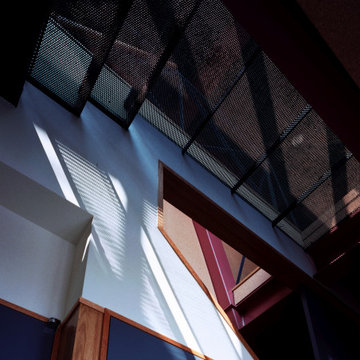
Свежая идея для дизайна: коридор среднего размера в стиле фьюжн с разноцветными стенами, паркетным полом среднего тона, коричневым полом, потолком из вагонки и деревянными стенами - отличное фото интерьера
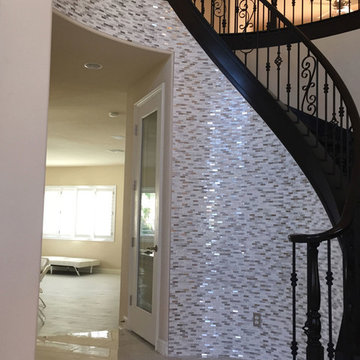
Tiling the curved staircase wall, leading into the kitchen, with the same mosaic glass sheet tile as the kitchen backsplash, is a subtle, yet stunning, accent to the home. The flooring in the entry, formal rooms and office is a high gloss marble look porcelain tile. The homeowner changed their spindles to wrought iron and stained the banister a deep espresso. The wall tile, continued from the kitchen backsplash, is Taveuni Brick Glass Mosaic from Floor and Decor
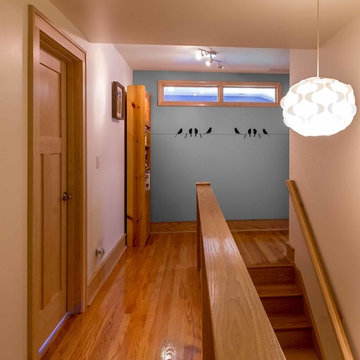
The back of this 1920s brick and siding Cape Cod gets a compact addition to create a new Family room, open Kitchen, Covered Entry, and Master Bedroom Suite above. European-styling of the interior was a consideration throughout the design process, as well as with the materials and finishes. The project includes all cabinetry, built-ins, shelving and trim work (even down to the towel bars!) custom made on site by the home owner.
Photography by Kmiecik Imagery
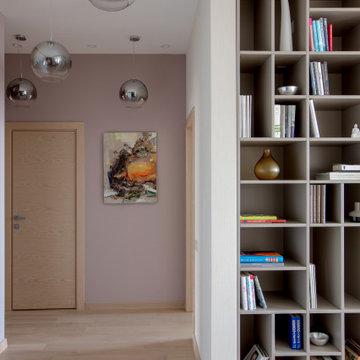
Коридор является продолжением прихожей. Он объединяет гостиную, прихожую и другие помещения в единое целое.
Источник вдохновения для домашнего уюта: коридор среднего размера в современном стиле с разноцветными стенами и паркетным полом среднего тона
Источник вдохновения для домашнего уюта: коридор среднего размера в современном стиле с разноцветными стенами и паркетным полом среднего тона
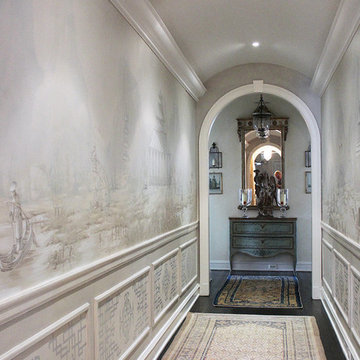
Atmospheric Chinoiserie murals adorn this corridor, with painted fretwork panels below. The tonal color palette and delicate line work evoke a timeless quality.
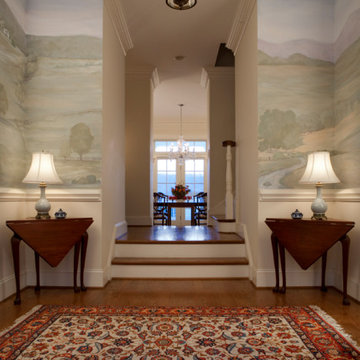
There is a dreamy quality about this stunning Federal period-style Charlottesville home that mentally transports one to faraway lands of blissful relaxation. Our studio preserved this romantic ambience by paying careful attention to detail in every room. We carefully assigned perfect spaces for the client’s treasured antiques and decor items. The foyer is a definitive highlight of the home, where the walls are faux-painted with continuous exterior views of the incredible mountains in the distance of this stately home. Cozy furnishings, beautiful window treatments, and exquisite rugs add an elegant, romantic touch.
Photography: Timothy Bell
---
Project designed by interior design studio Margery Wedderburn Interiors. They serve Northern Virginia areas including the D.C suburbs of Great Falls, McLean, Potomac, and Bethesda, along with Orlando and the rest of Central Florida.
For more about Margery Wedderburn interiors, see here: https://margerywedderburninteriors.com
To learn more about this project, see here:
https://margerywedderburninteriors.com/portfolio-page/federal-period-style-in-charlottesville-virginia/
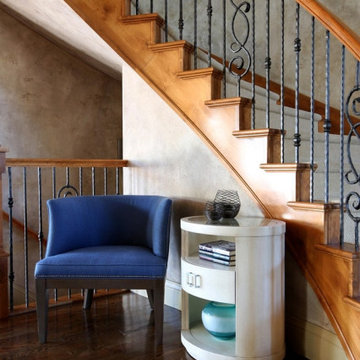
We gave this Miami home a chic and transitional style. My client was looking for a timeless, elegant yet warm and comfortable space. This fun and functional interior was designed for the family to spend time together and hosting friends.
---
Project designed by Miami interior designer Margarita Bravo. She serves Miami as well as surrounding areas such as Coconut Grove, Key Biscayne, Miami Beach, North Miami Beach, and Hallandale Beach.
For more about MARGARITA BRAVO, click here: https://www.margaritabravo.com/
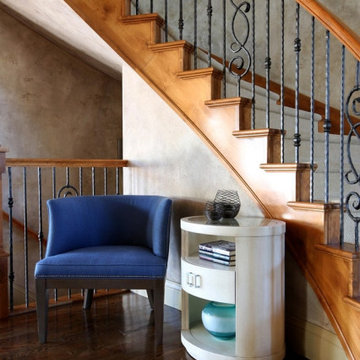
We gave this Montecito home a chic and transitional style. My client was looking for a timeless, elegant yet warm and comfortable space. This fun and functional interior was designed for the family to spend time together and hosting friends.
---
Project designed by Montecito interior designer Margarita Bravo. She serves Montecito as well as surrounding areas such as Hope Ranch, Summerland, Santa Barbara, Isla Vista, Mission Canyon, Carpinteria, Goleta, Ojai, Los Olivos, and Solvang.
For more about MARGARITA BRAVO, click here: https://www.margaritabravo.com/
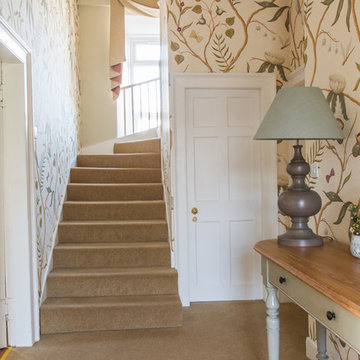
Country hallway with Lewis and Wood wallpaper.
Suzanne black photography
Источник вдохновения для домашнего уюта: коридор среднего размера: освещение в классическом стиле с разноцветными стенами, ковровым покрытием и бежевым полом
Источник вдохновения для домашнего уюта: коридор среднего размера: освещение в классическом стиле с разноцветными стенами, ковровым покрытием и бежевым полом
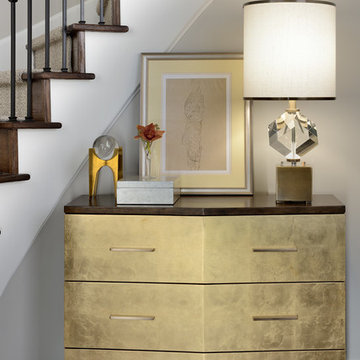
This young busy family wanted a well put together family room that had a sophisticated look and functioned well for their family of four. The colour palette flowed from the existing stone fireplace and adjoining kitchen to the beautiful new well-wearing upholstery, a houndstooth wool area rug, and custom drapery panels. Added depth was given to the walls either side of the fireplace by painting them a deep blue/charcoal. Finally, the decor accessories and wood furniture pieces gave the space a chic finished look.
Project by Richmond Hill interior design firm Lumar Interiors. Also serving Aurora, Newmarket, King City, Markham, Thornhill, Vaughan, York Region, and the Greater Toronto Area.
For more about Lumar Interiors, click here: https://www.lumarinteriors.com/
To learn more about this project, click here: https://www.lumarinteriors.com/portfolio/richmond-hill-project/
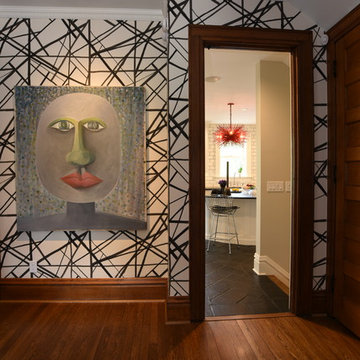
Daniel Feldkamp
Источник вдохновения для домашнего уюта: коридор среднего размера в стиле неоклассика (современная классика) с разноцветными стенами и паркетным полом среднего тона
Источник вдохновения для домашнего уюта: коридор среднего размера в стиле неоклассика (современная классика) с разноцветными стенами и паркетным полом среднего тона
Коридор среднего размера с разноцветными стенами – фото дизайна интерьера
8
