Коридор среднего размера с любой отделкой стен – фото дизайна интерьера
Сортировать:
Бюджет
Сортировать:Популярное за сегодня
161 - 180 из 1 743 фото
1 из 3
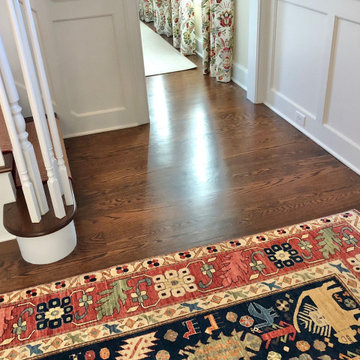
Wide plank red oak solid hardwood flooring for an Essex, CT home. Custom made by Hull Forest Products with CT Grown red oak. www.hullforest.com 1-800-353-3331

Drawing on the intricate timber detailing that remained in the house, the original front of the house was untangled and restored with wide central hallway, which dissected four traditional front rooms. Beautifully crafted timber panel detailing, herringbone flooring, timber picture rails and ornate ceilings restored the front of the house to its former glory.
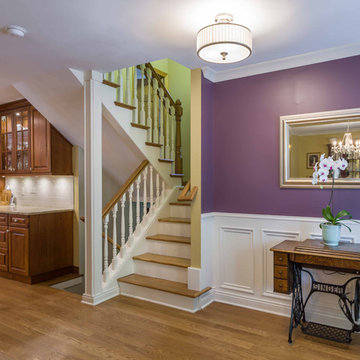
На фото: коридор среднего размера в стиле неоклассика (современная классика) с фиолетовыми стенами, светлым паркетным полом, коричневым полом, потолком с обоями и обоями на стенах
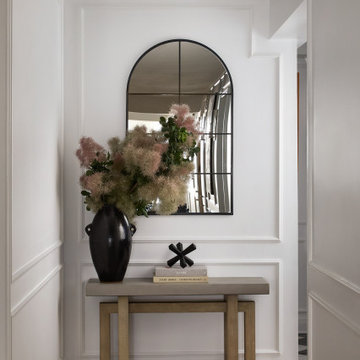
На фото: коридор среднего размера в классическом стиле с панелями на части стены
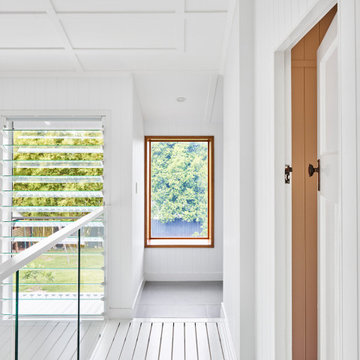
На фото: коридор среднего размера в современном стиле с белыми стенами, деревянным полом, белым полом, потолком из вагонки и панелями на стенах с
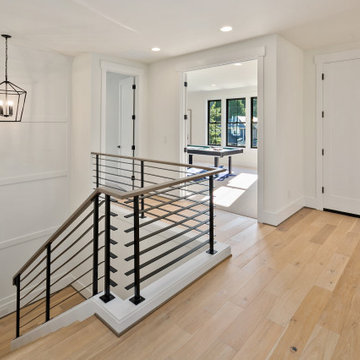
The french oak hardwood from the main level continues upstairs.
Свежая идея для дизайна: коридор среднего размера в стиле кантри с белыми стенами, светлым паркетным полом, бежевым полом и панелями на стенах - отличное фото интерьера
Свежая идея для дизайна: коридор среднего размера в стиле кантри с белыми стенами, светлым паркетным полом, бежевым полом и панелями на стенах - отличное фото интерьера
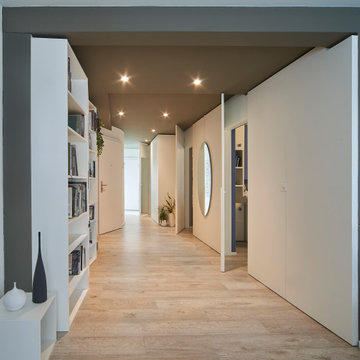
L'obbiettivo principale di questo progetto è stato quello di trasformare un ingresso anonimo ampio e dispersivo, con molte porte e parti non sfruttate.
La soluzione trovata ha sostituito completamente la serie di vecchie porte con una pannellatura decorativa che integra anche una capiente armadiatura.
Gli oltre sette metri di ingresso giocano ora un ruolo da protagonisti ed appaiono come un'estensione del ambiente giorno.
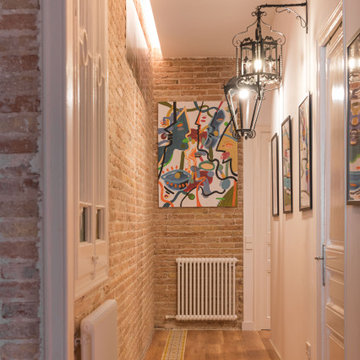
Recuperamos algunas paredes de ladrillo. Nos dan textura a zonas de paso y también nos ayudan a controlar los niveles de humedad y, por tanto, un mayor confort climático.
Mantenemos una línea dirigiendo la mirada a lo largo del pasillo con las baldosas hidráulicas y la luz empotrada del techo.
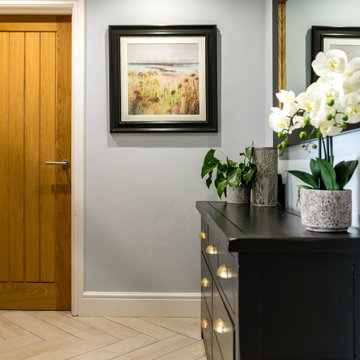
Cozy and contemporary family home, full of character, featuring oak wall panelling, gentle green / teal / grey scheme and soft tones. For more projects, go to www.ihinteriors.co.uk

Пример оригинального дизайна: коридор среднего размера в викторианском стиле с розовыми стенами, деревянным полом, серым полом, любым потолком и кирпичными стенами

The original wooden arch details in the hallway area have been restored.
Photo by Chris Snook
На фото: коридор среднего размера в классическом стиле с паркетным полом среднего тона, коричневым полом, бежевыми стенами и панелями на части стены
На фото: коридор среднего размера в классическом стиле с паркетным полом среднего тона, коричневым полом, бежевыми стенами и панелями на части стены
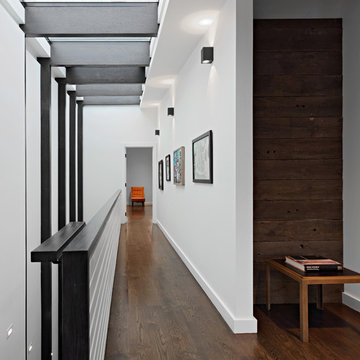
Full gut renovation and facade restoration of an historic 1850s wood-frame townhouse. The current owners found the building as a decaying, vacant SRO (single room occupancy) dwelling with approximately 9 rooming units. The building has been converted to a two-family house with an owner’s triplex over a garden-level rental.
Due to the fact that the very little of the existing structure was serviceable and the change of occupancy necessitated major layout changes, nC2 was able to propose an especially creative and unconventional design for the triplex. This design centers around a continuous 2-run stair which connects the main living space on the parlor level to a family room on the second floor and, finally, to a studio space on the third, thus linking all of the public and semi-public spaces with a single architectural element. This scheme is further enhanced through the use of a wood-slat screen wall which functions as a guardrail for the stair as well as a light-filtering element tying all of the floors together, as well its culmination in a 5’ x 25’ skylight.
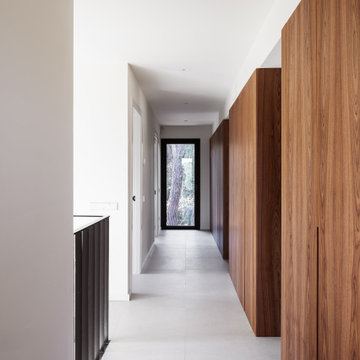
Fotografía: Judith Casas
На фото: коридор среднего размера: освещение в средиземноморском стиле с белыми стенами, полом из керамической плитки, бежевым полом и деревянными стенами с
На фото: коридор среднего размера: освещение в средиземноморском стиле с белыми стенами, полом из керамической плитки, бежевым полом и деревянными стенами с
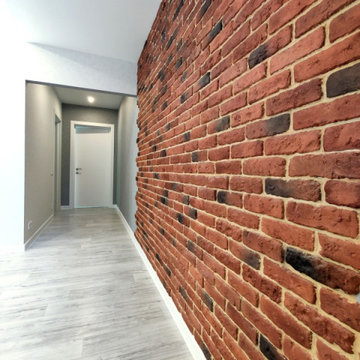
Косметический ремонт в двухкомнатной квартире
Идея дизайна: узкий коридор среднего размера в современном стиле с коричневыми стенами, полом из ламината, серым полом и деревянными стенами
Идея дизайна: узкий коридор среднего размера в современном стиле с коричневыми стенами, полом из ламината, серым полом и деревянными стенами

Massive White Oak timbers offer their support to upper level breezeway on this post & beam structure. Reclaimed Hemlock, dryed, brushed & milled into shiplap provided the perfect ceiling treatment to the hallways. Painted shiplap grace the walls and wide plank Oak flooring showcases a few of the clients selections.

На фото: коридор среднего размера в стиле модернизм с коричневыми стенами, мраморным полом, белым полом, кессонным потолком и деревянными стенами с
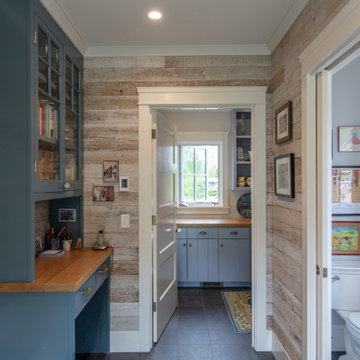
The natural, rough hewn walls in in this cottage hallway leading to the powder room adds rustic warmth and charm to this custom cottage built by The Valle Group on Cape Cod.
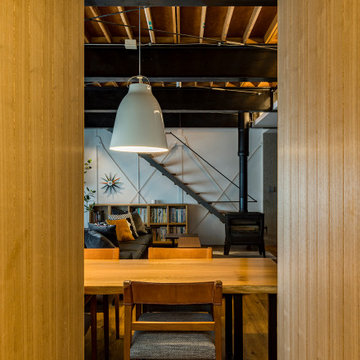
通路にパントリーを作り、そのまま洗面化粧室ーバスルーム、そしてダイニングルームへと回遊性をもたせた
Свежая идея для дизайна: коридор среднего размера в современном стиле с коричневыми стенами, деревянным полом, коричневым полом и деревянными стенами - отличное фото интерьера
Свежая идея для дизайна: коридор среднего размера в современном стиле с коричневыми стенами, деревянным полом, коричневым полом и деревянными стенами - отличное фото интерьера
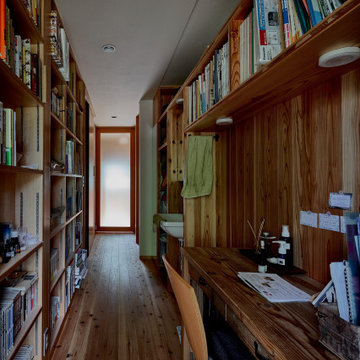
На фото: коридор среднего размера в восточном стиле с коричневыми стенами, полом из фанеры, коричневым полом, потолком с обоями и деревянными стенами
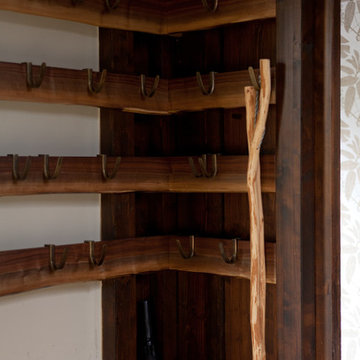
We custom designed a storage rack in the entry way, made from walnut sap wood and hand cast custom designed bronze hooks. The hooks slide along the top straight edge of the planks, and can be moved to wear they're needed. There are 4 wood slats along the wall. This design merged the handmade qualities that the homeowner values as well as the utilitarian components needed for a kit house that had very little storage.
Коридор среднего размера с любой отделкой стен – фото дизайна интерьера
9