Коридор среднего размера с любой отделкой стен – фото дизайна интерьера
Сортировать:Популярное за сегодня
121 - 140 из 1 743 фото
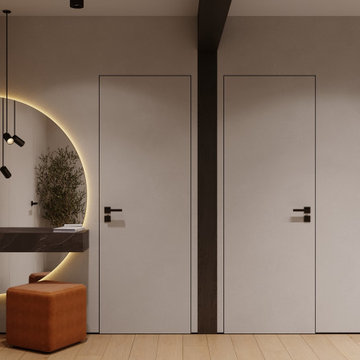
На фото: коридор среднего размера: освещение в современном стиле с белыми стенами, полом из ламината, бежевым полом, балками на потолке и обоями на стенах
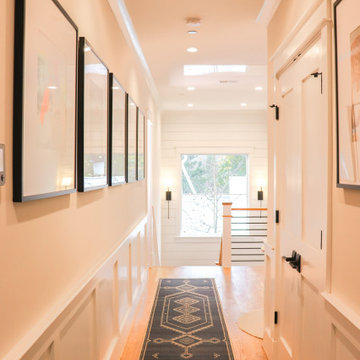
Hallways to bedrooms designed with a gallery wall, accent table, runners
Свежая идея для дизайна: коридор среднего размера в стиле модернизм с светлым паркетным полом и панелями на стенах - отличное фото интерьера
Свежая идея для дизайна: коридор среднего размера в стиле модернизм с светлым паркетным полом и панелями на стенах - отличное фото интерьера
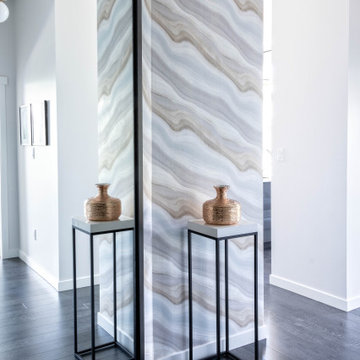
This hallway is equipped with a full-sized mirror to create an illusion of a wider corridor. The smaller wall segment is capped with an end table and vase. The strong forms of the table work in contrast to the organic curvilinear lines of the groovy blue and gold wallpaper.

Коридор выполнен в той же отделке, что и гостиная - обои с цветами на желтоватом теплом фоне, некоторая отсылка к Китаю. На полу в качестве арт-объекта расположилась высокая чайница, зеркало над комодом в прихожей своим узором так же рождает ассоциации с Азией.

These clients were referred to us by another happy client! They wanted to refresh the main and second levels of their early 2000 home, as well as create a more open feel to their main floor and lose some of the dated highlights like green laminate countertops, oak cabinets, flooring, and railing. A 3-way fireplace dividing the family room and dining nook was removed, and a great room concept created. Existing oak floors were sanded and refinished, the kitchen was redone with new cabinet facing, countertops, and a massive new island with additional cabinetry. A new electric fireplace was installed on the outside family room wall with a wainscoting and brick surround. Additional custom wainscoting was installed in the front entry and stairwell to the upstairs. New flooring and paint throughout, new trim, doors, and railing were also added. All three bathrooms were gutted and re-done with beautiful cabinets, counters, and tile. A custom bench with lockers and cubby storage was also created for the main floor hallway / back entry. What a transformation! A completely new and modern home inside!
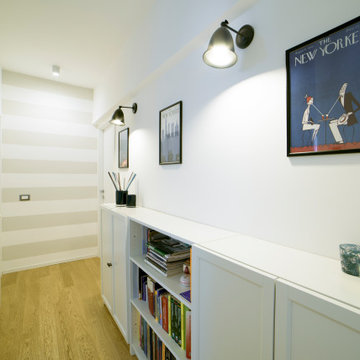
Una parete a righe fa da sfondo al corridoio.
На фото: коридор среднего размера в стиле модернизм с разноцветными стенами, светлым паркетным полом, коричневым полом и панелями на части стены
На фото: коридор среднего размера в стиле модернизм с разноцветными стенами, светлым паркетным полом, коричневым полом и панелями на части стены

На фото: коридор среднего размера в стиле модернизм с белыми стенами, паркетным полом среднего тона, коричневым полом, потолком с обоями и обоями на стенах

На фото: коридор среднего размера в стиле кантри с панелями на стенах
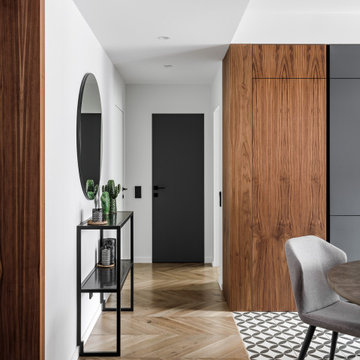
Коридор с зеркалом и консолью
Идея дизайна: коридор среднего размера в современном стиле с белыми стенами, паркетным полом среднего тона, коричневым полом и панелями на части стены
Идея дизайна: коридор среднего размера в современном стиле с белыми стенами, паркетным полом среднего тона, коричневым полом и панелями на части стены
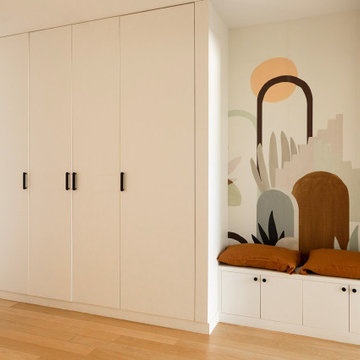
Dans cet appartement familial de 150 m², l’objectif était de rénover l’ensemble des pièces pour les rendre fonctionnelles et chaleureuses, en associant des matériaux naturels à une palette de couleurs harmonieuses.
Dans la cuisine et le salon, nous avons misé sur du bois clair naturel marié avec des tons pastel et des meubles tendance. De nombreux rangements sur mesure ont été réalisés dans les couloirs pour optimiser tous les espaces disponibles. Le papier peint à motifs fait écho aux lignes arrondies de la porte verrière réalisée sur mesure.
Dans les chambres, on retrouve des couleurs chaudes qui renforcent l’esprit vacances de l’appartement. Les salles de bain et la buanderie sont également dans des tons de vert naturel associés à du bois brut. La robinetterie noire, toute en contraste, apporte une touche de modernité. Un appartement où il fait bon vivre !

Sandal Oak Hardwood – The Ventura Hardwood Flooring Collection is contemporary and designed to look gently aged and weathered, while still being durable and stain resistant. Hallmark’s 2mm slice-cut style, combined with a wire brushed texture applied by hand, offers a truly natural look for contemporary living.
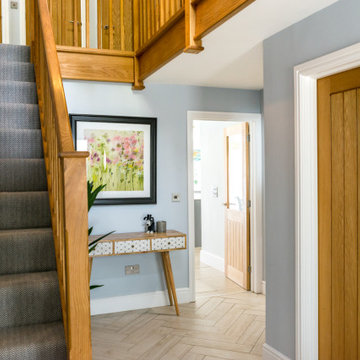
Cozy and contemporary family home, full of character, featuring oak wall panelling, gentle green / teal / grey scheme and soft tones. For more projects, go to www.ihinteriors.co.uk
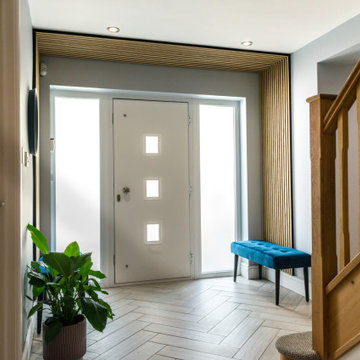
Cozy and contemporary family home, full of character, featuring oak wall panelling, gentle green / teal / grey scheme and soft tones. For more projects, go to www.ihinteriors.co.uk
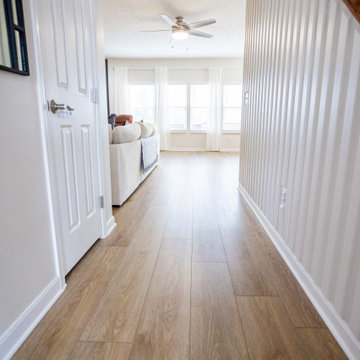
Refined yet natural. A white wire-brush gives the natural wood tone a distinct depth, lending it to a variety of spaces.
Идея дизайна: коридор среднего размера в стиле модернизм с белыми стенами, полом из винила, коричневым полом и панелями на части стены
Идея дизайна: коридор среднего размера в стиле модернизм с белыми стенами, полом из винила, коричневым полом и панелями на части стены
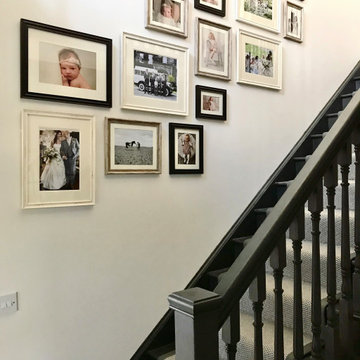
Hallway design using existing pine staircase which was painted Farraw and Ball ‘Off Black’ and covered with a leather trimmed steel grey runner. The walls are painted Farrow and Ball ‘Strong white’ and a faux fireplace was installed, the fire surround was painted ‘ Cornforth white’ and tiled with an off white brick tile in a herringbone pattern. The lights chosen are off white fisherman’s lights. The wall leading up the stairs features a gallery wall.
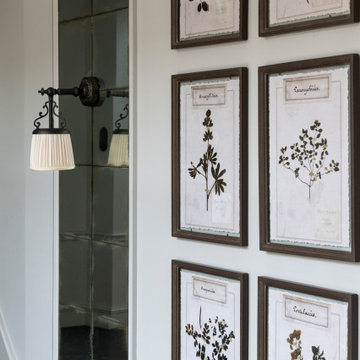
Photo : © Julien Fernandez / Amandine et Jules – Hotel particulier a Angers par l’architecte Laurent Dray.
На фото: коридор среднего размера в стиле неоклассика (современная классика) с белыми стенами, кессонным потолком и панелями на части стены
На фото: коридор среднего размера в стиле неоклассика (современная классика) с белыми стенами, кессонным потолком и панелями на части стены

In chiave informale materica e di grande impatto, è la porta del corridoio trasformata in quadro. Una sperimentazione dell’astrattismo riportata come dipinto, ove la tela, viene inchiodata direttamente sulla porta, esprimendo così, un concetto di passaggio, l’inizio di un viaggio.
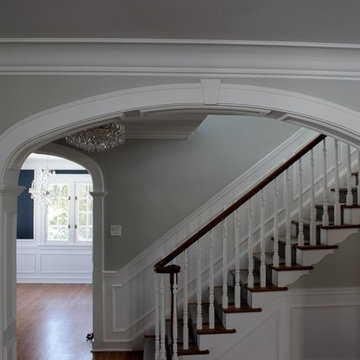
Пример оригинального дизайна: коридор среднего размера в классическом стиле с серыми стенами, темным паркетным полом, коричневым полом и панелями на стенах
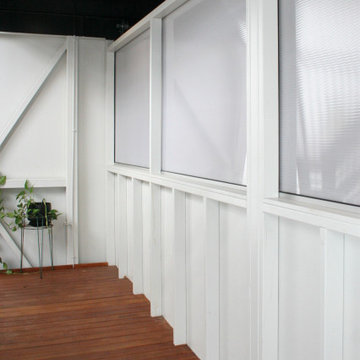
Being built in a flood zone, the walls are required to be single skin construction, otherwise known as exposed stud.
Walls are steel stud, with timber battens, exterior grade sheeting and polycarbonate panelling. Cabinetry has been minimized to the essential, and power provisions are well above the flood level. With structure on display, neat construction is essential.
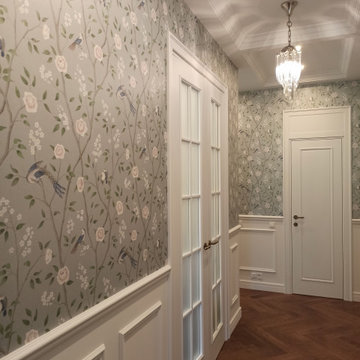
Интерьер коридора в классическом стиле
Идея дизайна: узкий коридор среднего размера в классическом стиле с белыми стенами, паркетным полом среднего тона, коричневым полом, кессонным потолком и панелями на части стены
Идея дизайна: узкий коридор среднего размера в классическом стиле с белыми стенами, паркетным полом среднего тона, коричневым полом, кессонным потолком и панелями на части стены
Коридор среднего размера с любой отделкой стен – фото дизайна интерьера
7