Коридор среднего размера – фото дизайна интерьера класса люкс
Сортировать:Популярное за сегодня
101 - 120 из 1 552 фото
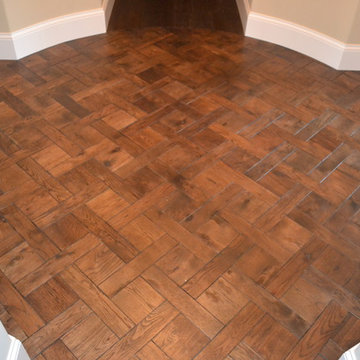
Custom stained Hickory flooring installed in a versailles pattern.
На фото: коридор среднего размера в классическом стиле с бежевыми стенами и темным паркетным полом с
На фото: коридор среднего размера в классическом стиле с бежевыми стенами и темным паркетным полом с
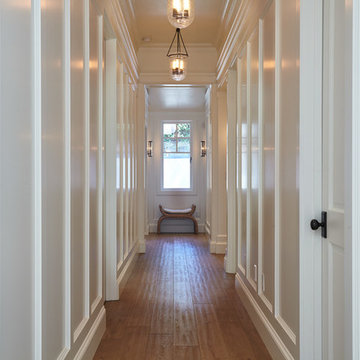
Photo by: Russell Abraham
Идея дизайна: коридор среднего размера в морском стиле с белыми стенами и паркетным полом среднего тона
Идея дизайна: коридор среднего размера в морском стиле с белыми стенами и паркетным полом среднего тона
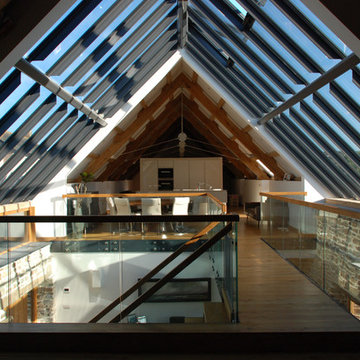
One of the only surviving examples of a 14thC agricultural building of this type in Cornwall, the ancient Grade II*Listed Medieval Tithe Barn had fallen into dereliction and was on the National Buildings at Risk Register. Numerous previous attempts to obtain planning consent had been unsuccessful, but a detailed and sympathetic approach by The Bazeley Partnership secured the support of English Heritage, thereby enabling this important building to begin a new chapter as a stunning, unique home designed for modern-day living.
A key element of the conversion was the insertion of a contemporary glazed extension which provides a bridge between the older and newer parts of the building. The finished accommodation includes bespoke features such as a new staircase and kitchen and offers an extraordinary blend of old and new in an idyllic location overlooking the Cornish coast.
This complex project required working with traditional building materials and the majority of the stone, timber and slate found on site was utilised in the reconstruction of the barn.
Since completion, the project has been featured in various national and local magazines, as well as being shown on Homes by the Sea on More4.
The project won the prestigious Cornish Buildings Group Main Award for ‘Maer Barn, 14th Century Grade II* Listed Tithe Barn Conversion to Family Dwelling’.
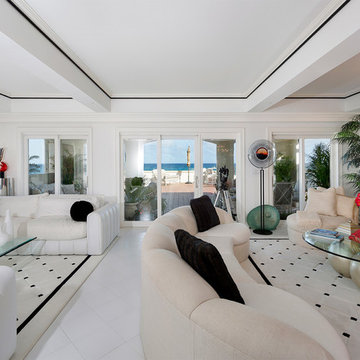
Family Room
Свежая идея для дизайна: коридор среднего размера: освещение в средиземноморском стиле с белыми стенами, полом из керамогранита и белым полом - отличное фото интерьера
Свежая идея для дизайна: коридор среднего размера: освещение в средиземноморском стиле с белыми стенами, полом из керамогранита и белым полом - отличное фото интерьера
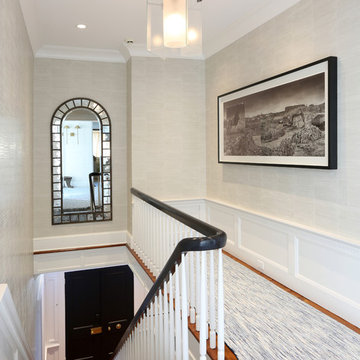
This stunning hallway was enclosed to reorganized the master suite and add a master closet. The wainscoting matches other molding throughout the home maintaining the elegance throughout.
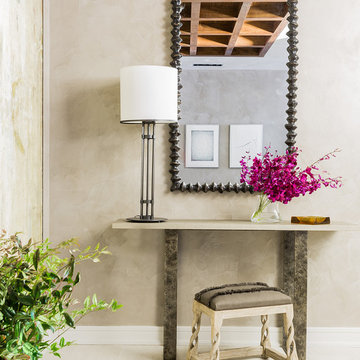
Photography by Michael J. Lee
Свежая идея для дизайна: коридор среднего размера: освещение в стиле неоклассика (современная классика) с серыми стенами и полом из керамогранита - отличное фото интерьера
Свежая идея для дизайна: коридор среднего размера: освещение в стиле неоклассика (современная классика) с серыми стенами и полом из керамогранита - отличное фото интерьера
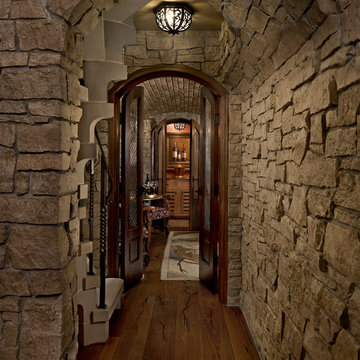
The dramatic tone of the project is reached with the signature piece; a custom milled stone spiral stair used for entry into the room. After months of conceptualizing and sketching out how to make this a one-of-a-kind stair case, we arrived at the idea of having this element be fully self-supporting with no center pole or additional supports. To achieve this, milled stone treads and risers were CNC cut to specific dimensions and dry-laid onto one another, providing the strength needed to support the necessary weight. This stair tower also features stone walls to match the wine/cigar room, and custom iron handrails and spindles that were hand pounded on-site.
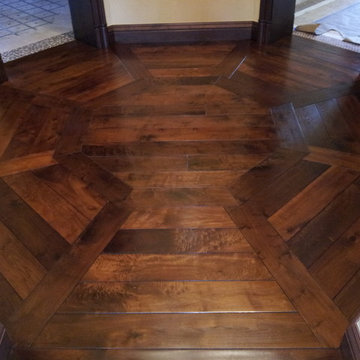
A custom walnut octagon pattern installed on a landing to compliment the architecture of the space. Borders define each section of the pattern.
All pieces were hand-cut on-site.

На фото: коридор среднего размера в стиле модернизм с белыми стенами, паркетным полом среднего тона, коричневым полом, потолком с обоями и обоями на стенах

Herringbone floor pattern and arched ceiling in hallway to living room with entry to stair hall beyond.
Свежая идея для дизайна: коридор среднего размера в классическом стиле с белыми стенами, паркетным полом среднего тона, коричневым полом и сводчатым потолком - отличное фото интерьера
Свежая идея для дизайна: коридор среднего размера в классическом стиле с белыми стенами, паркетным полом среднего тона, коричневым полом и сводчатым потолком - отличное фото интерьера
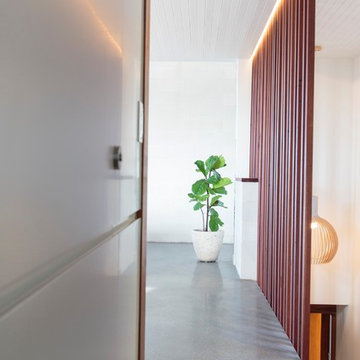
Edge Commercial Photography
Идея дизайна: коридор среднего размера в морском стиле с белыми стенами, бетонным полом и серым полом
Идея дизайна: коридор среднего размера в морском стиле с белыми стенами, бетонным полом и серым полом
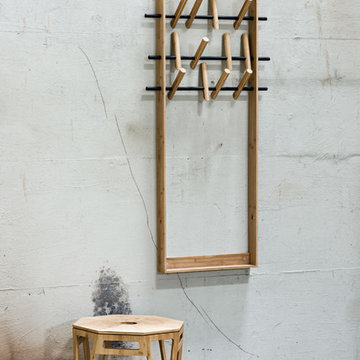
Die Design-Wandgarderobe COAT FRAME aus Holz inszeniert Jacken, Hüte, Taschen und Schals wie ein Bilderrahmen. So entsteht ein ästhetisches Stillleben, statt chaotischem Wirrwarr. Neues dänisches Design mit klaren Linien und hoher Funktionalität trifft bei dieser Garderobe auf warmes, langlebiges Bambusholz.
Individuelle Anordnung der Garderobenhaken
Die drei Hakenleisten mit den klappbaren Garderobenhaken lassen sich auf vier verschiedene Ebenen einstellen. Die zwölf Garderobenhaken sind beliebig verschiebbar, sodass man eine äußerst flexible, individuelle Wandgarderobe erhält. Für Kinder kann man eine der Leisten knapp über dem unteren Rahmen anbringen.
Einsetzbar im Flur, aber auch im Schlafzimmer, um Kleiderhaufen entgegenzuwirken oder Taschen schön in Szene zu setzen. In Büro und Empfangsbereich bietet die Wandgarderobe Gästen eine ästhetische Kleiderablage.
Multifunktionalität und Langlebigkeit
Ihre Vielseitigkeit, ihr zeitloses Design und die Langlebigkeit des Holzes machen die Wandgarderobe COAT FRAME zu einem durch und durch nachhaltigen Objekt. Der Designer Sebastian Jørgensen bringt reduzierten Materialeinsatz mit zertifiziertem, nachhaltig angebauten Moso Bambusholz zusammen. Nachhaltigkeit sehen die Designer von WeDoWood als ihre zentrale Verantwortung – „Get more from Less“ ist ihr Mantra. Sie garantieren, dass das Holz ohne Chemikalien, wie Pestizide, Düngemittel oder andere Schadstoffe angebaut wird. In der kommen ebenfalls keine schädlichen Lacke und Leime zum Einsatz.
Produktdetails
Breite 53 cm
Tiefe 7 cm
Höhe 150 cm
Haken 12 verschiebbare und klappbare Garderobenhaken
Gewicht 4 kg
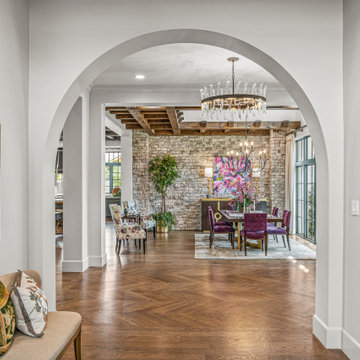
На фото: коридор среднего размера в классическом стиле с серыми стенами и паркетным полом среднего тона с
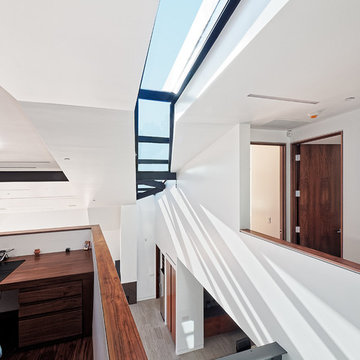
John Gaylord
Стильный дизайн: коридор среднего размера в современном стиле с белыми стенами, темным паркетным полом и коричневым полом - последний тренд
Стильный дизайн: коридор среднего размера в современном стиле с белыми стенами, темным паркетным полом и коричневым полом - последний тренд
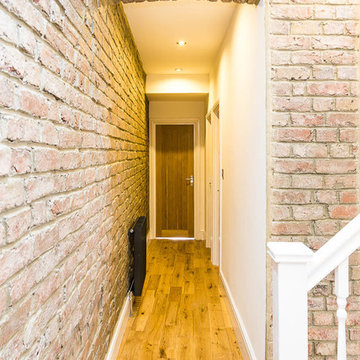
AA Drafting Solutions Design & Build
Свежая идея для дизайна: коридор среднего размера в стиле модернизм с светлым паркетным полом - отличное фото интерьера
Свежая идея для дизайна: коридор среднего размера в стиле модернизм с светлым паркетным полом - отличное фото интерьера

Maryland Photography, Inc.
Свежая идея для дизайна: коридор среднего размера: освещение в классическом стиле с белыми стенами, паркетным полом среднего тона и оранжевым полом - отличное фото интерьера
Свежая идея для дизайна: коридор среднего размера: освещение в классическом стиле с белыми стенами, паркетным полом среднего тона и оранжевым полом - отличное фото интерьера
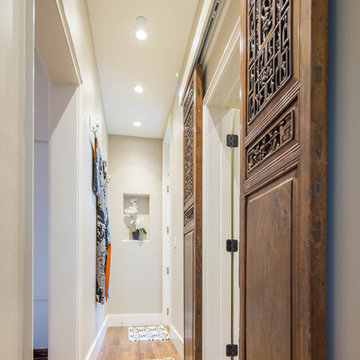
Christopher Davison, AIA
Пример оригинального дизайна: коридор среднего размера в стиле фьюжн с бежевыми стенами и светлым паркетным полом
Пример оригинального дизайна: коридор среднего размера в стиле фьюжн с бежевыми стенами и светлым паркетным полом
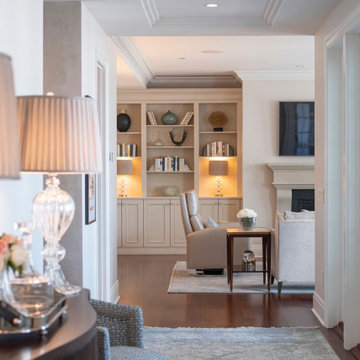
На фото: коридор среднего размера в стиле неоклассика (современная классика) с бежевыми стенами, темным паркетным полом и коричневым полом
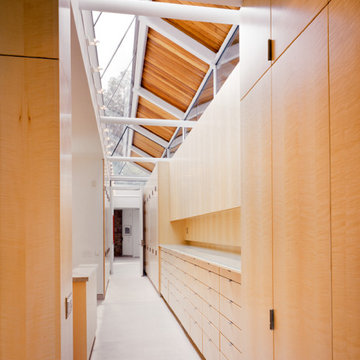
Wood paneled dressing hall.
Идея дизайна: коридор среднего размера в стиле модернизм с коричневыми стенами, мраморным полом и белым полом
Идея дизайна: коридор среднего размера в стиле модернизм с коричневыми стенами, мраморным полом и белым полом
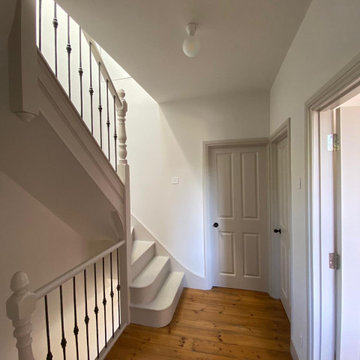
Свежая идея для дизайна: коридор среднего размера в классическом стиле с серыми стенами, деревянным полом и коричневым полом - отличное фото интерьера
Коридор среднего размера – фото дизайна интерьера класса люкс
6