Коридор среднего размера – фото дизайна интерьера класса люкс
Сортировать:
Бюджет
Сортировать:Популярное за сегодня
41 - 60 из 1 552 фото
1 из 3
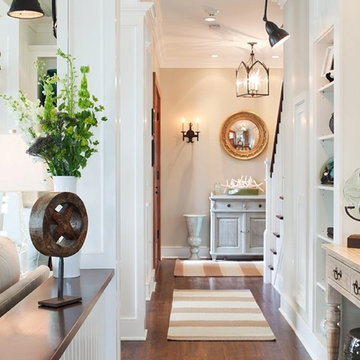
Elizabeth B. Gillin Interiors
Sam Oberter Photography
2012 Design Excellence Award, Residential Design+Build Magazine
Идея дизайна: коридор среднего размера в морском стиле с бежевыми стенами, темным паркетным полом и коричневым полом
Идея дизайна: коридор среднего размера в морском стиле с бежевыми стенами, темным паркетным полом и коричневым полом
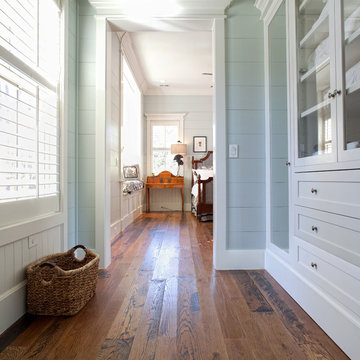
The back hall to the guest bedroom is customized with built-in linen and storage space.
Свежая идея для дизайна: коридор среднего размера в классическом стиле с синими стенами и паркетным полом среднего тона - отличное фото интерьера
Свежая идея для дизайна: коридор среднего размера в классическом стиле с синими стенами и паркетным полом среднего тона - отличное фото интерьера
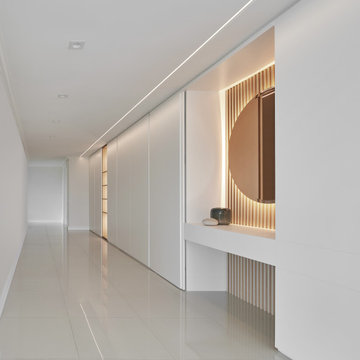
Пример оригинального дизайна: коридор среднего размера в стиле модернизм с белыми стенами, светлым паркетным полом и серым полом
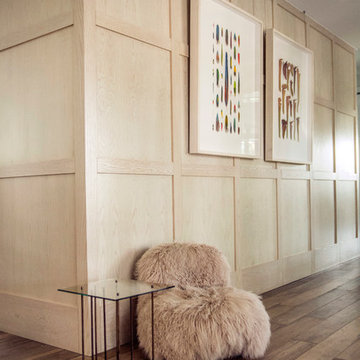
Textures give you the ability to add a powerful yet subtle dimension to any room. We chose porcelain tile in a wood grain for the floors, which is great and easy to maintain. The walls feature our specialty wood wall paneling to give the room more dimension.

Источник вдохновения для домашнего уюта: узкий коридор среднего размера в современном стиле с белыми стенами, паркетным полом среднего тона и коричневым полом
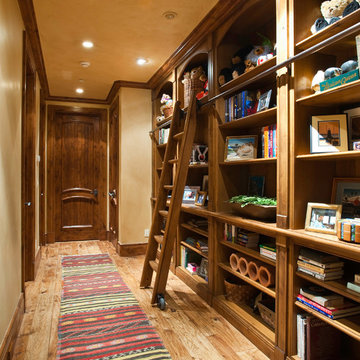
Идея дизайна: коридор среднего размера в стиле рустика с бежевыми стенами, паркетным полом среднего тона и бежевым полом
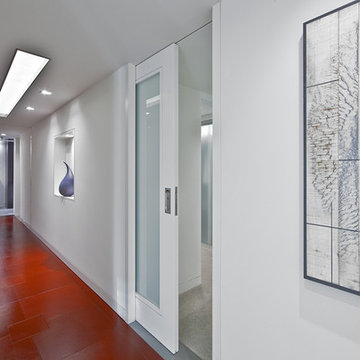
This condo was design from a raw shell, located in Seattle WA. If you are considering a renovation of a condo space please call us to discuss your needs. Please note that due to that volume of interest we do not answer basic questions about materials, specifications, construction methods, or paint colors thank you for taking the time to review our projects.

Свежая идея для дизайна: коридор среднего размера в классическом стиле с белыми стенами и паркетным полом среднего тона - отличное фото интерьера
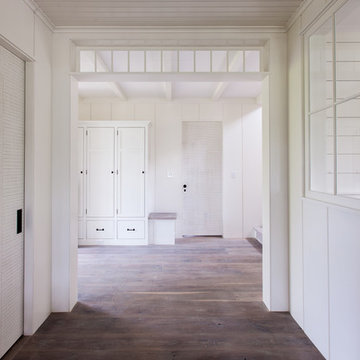
Nantucket Architectural Photography
На фото: коридор среднего размера в морском стиле с белыми стенами и светлым паркетным полом
На фото: коридор среднего размера в морском стиле с белыми стенами и светлым паркетным полом
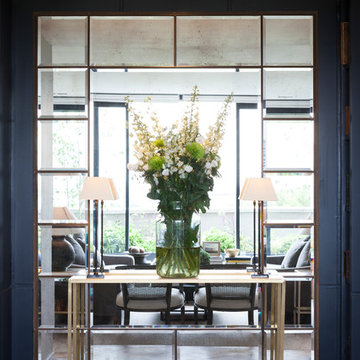
Domus Nova, De Rosee Sa Architects
Свежая идея для дизайна: коридор среднего размера: освещение в стиле модернизм - отличное фото интерьера
Свежая идея для дизайна: коридор среднего размера: освещение в стиле модернизм - отличное фото интерьера
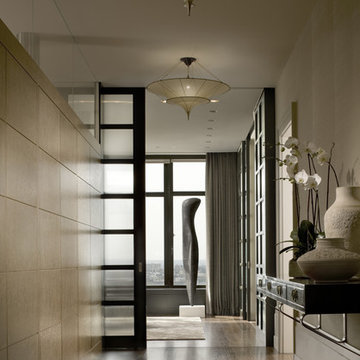
Durston Saylor
Идея дизайна: коридор среднего размера в стиле неоклассика (современная классика) с бежевыми стенами и паркетным полом среднего тона
Идея дизайна: коридор среднего размера в стиле неоклассика (современная классика) с бежевыми стенами и паркетным полом среднего тона

This homage to prairie style architecture located at The Rim Golf Club in Payson, Arizona was designed for owner/builder/landscaper Tom Beck.
This home appears literally fastened to the site by way of both careful design as well as a lichen-loving organic material palatte. Forged from a weathering steel roof (aka Cor-Ten), hand-formed cedar beams, laser cut steel fasteners, and a rugged stacked stone veneer base, this home is the ideal northern Arizona getaway.
Expansive covered terraces offer views of the Tom Weiskopf and Jay Morrish designed golf course, the largest stand of Ponderosa Pines in the US, as well as the majestic Mogollon Rim and Stewart Mountains, making this an ideal place to beat the heat of the Valley of the Sun.
Designing a personal dwelling for a builder is always an honor for us. Thanks, Tom, for the opportunity to share your vision.
Project Details | Northern Exposure, The Rim – Payson, AZ
Architect: C.P. Drewett, AIA, NCARB, Drewett Works, Scottsdale, AZ
Builder: Thomas Beck, LTD, Scottsdale, AZ
Photographer: Dino Tonn, Scottsdale, AZ
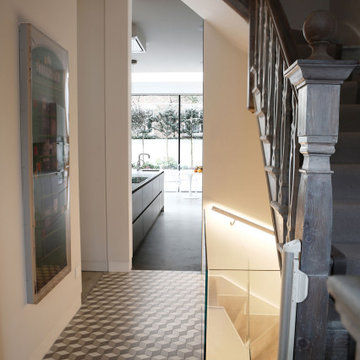
A contemporary entrance hall with striking geometric floor tiles with trompe l'oeil effect. The staircase is revealed through a streamlined glass guard rail panel. Lighting is used along the length of the staircase handrail. The staircase leading to the upper floors uses the original Edwardian wooden balustrades which contrast well with the contemporary staircase treatment to the lower floors.
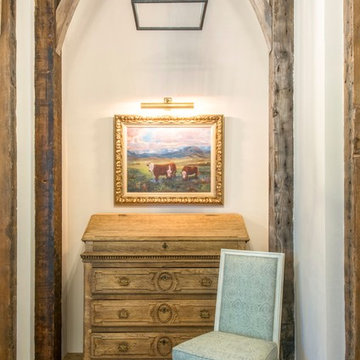
Источник вдохновения для домашнего уюта: коридор среднего размера в стиле кантри с белыми стенами и светлым паркетным полом
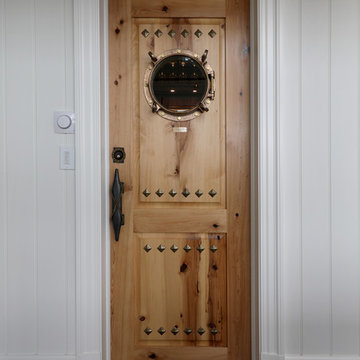
Источник вдохновения для домашнего уюта: коридор среднего размера в морском стиле с белыми стенами, темным паркетным полом и коричневым полом
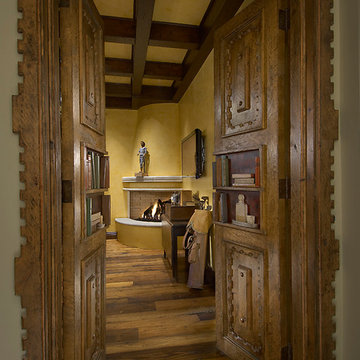
Mark Bosclair
Стильный дизайн: коридор среднего размера в средиземноморском стиле с бежевыми стенами и темным паркетным полом - последний тренд
Стильный дизайн: коридор среднего размера в средиземноморском стиле с бежевыми стенами и темным паркетным полом - последний тренд

Ensemble de mobiliers et habillages muraux pour un siège professionnel. Cet ensemble est composé d'habillages muraux et plafond en tasseaux chêne huilé avec led intégrées, différents claustras, une banque d'accueil avec inscriptions gravées, une kitchenette, meuble de rangements et divers plateaux.
Les mobiliers sont réalisé en mélaminé blanc et chêne kendal huilé afin de s'assortir au mieux aux tasseaux chêne véritable.
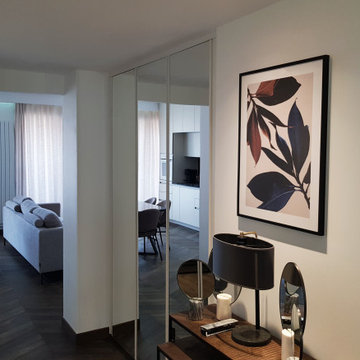
Espace de transition de l'appartement, mis en avant grâce aux jeux de miroirs et au mobilier sélectionné.
Стильный дизайн: коридор среднего размера в современном стиле с белыми стенами, паркетным полом среднего тона и коричневым полом - последний тренд
Стильный дизайн: коридор среднего размера в современном стиле с белыми стенами, паркетным полом среднего тона и коричневым полом - последний тренд
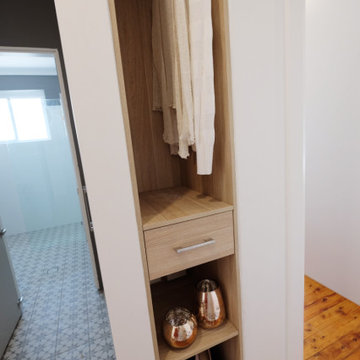
Storage space in hallway, other features include a charging station for devices as well as open shelves and hanging space. Making the most of this contemporary cottage floor plan.

На фото: коридор среднего размера в стиле неоклассика (современная классика) с белыми стенами, светлым паркетным полом и бежевым полом
Коридор среднего размера – фото дизайна интерьера класса люкс
3