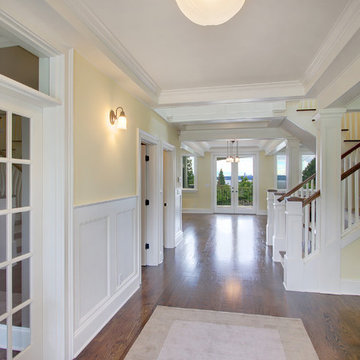Коридор с желтыми стенами и темным паркетным полом – фото дизайна интерьера
Сортировать:
Бюджет
Сортировать:Популярное за сегодня
21 - 40 из 248 фото
1 из 3
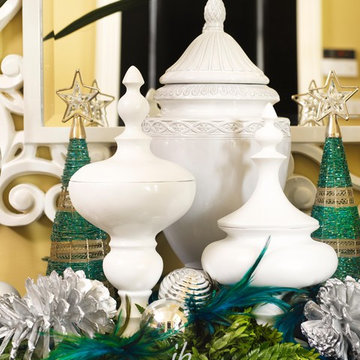
Enjoy the extreme closeup of this console table entry hall tablescape. The stage is set for a fantastic festive season.
This project is 5+ years old. Most items shown are custom (eg. millwork, upholstered furniture, drapery). Most goods are no longer available. Benjamin Moore paint.
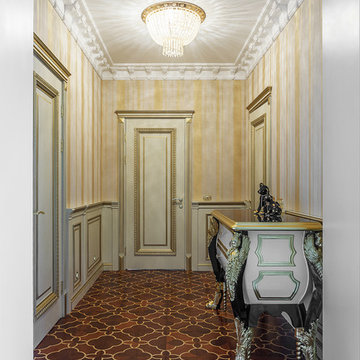
Источник вдохновения для домашнего уюта: коридор среднего размера в классическом стиле с темным паркетным полом и желтыми стенами
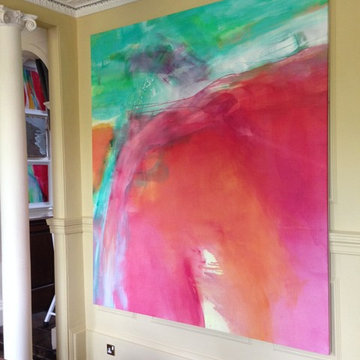
This traditional home is a grand setting for this contemporary abstract oil painting on canvas by Trudy Montgomery. It's a statement art piece that measures 220 x 190 cm (75 x 86.5 in). This painting is available or have one commissioned! Contact: studio@trudymontgomery.com
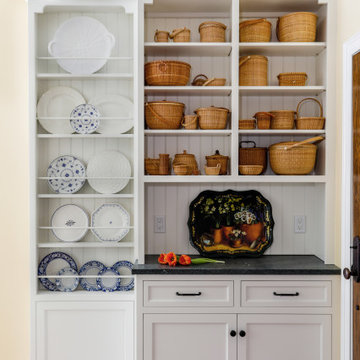
Just what a collector needs: open shelves and a platter rack dress up this mudroom hallway.
Пример оригинального дизайна: большой коридор в стиле кантри с желтыми стенами, темным паркетным полом и коричневым полом
Пример оригинального дизайна: большой коридор в стиле кантри с желтыми стенами, темным паркетным полом и коричневым полом
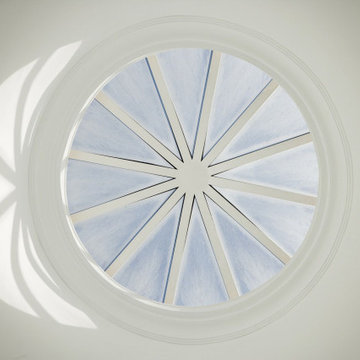
Идея дизайна: большой коридор в классическом стиле с желтыми стенами, темным паркетным полом и коричневым полом
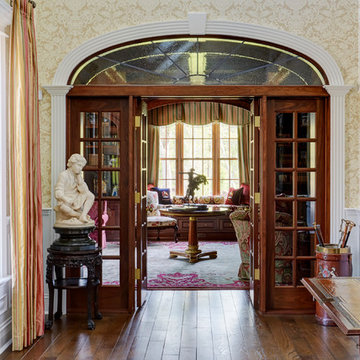
French doors with wood side panels lead to the library. The transom window above the library entry is an arched starburst in leaded glass. Photo by Mike Kaskel
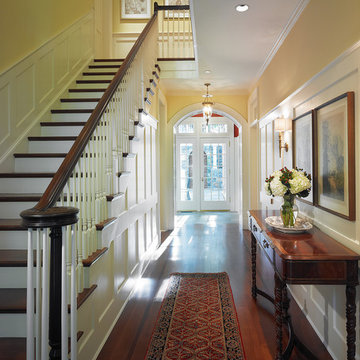
Our client was drawn to the property in Wesley Heights as it was in an established neighborhood of stately homes, on a quiet street with views of park. They wanted a traditional home for their young family with great entertaining spaces that took full advantage of the site.
The site was the challenge. The natural grade of the site was far from traditional. The natural grade at the rear of the property was about thirty feet above the street level. Large mature trees provided shade and needed to be preserved.
The solution was sectional. The first floor level was elevated from the street by 12 feet, with French doors facing the park. We created a courtyard at the first floor level that provide an outdoor entertaining space, with French doors that open the home to the courtyard.. By elevating the first floor level, we were able to allow on-grade parking and a private direct entrance to the lower level pub "Mulligans". An arched passage affords access to the courtyard from a shared driveway with the neighboring homes, while the stone fountain provides a focus.
A sweeping stone stair anchors one of the existing mature trees that was preserved and leads to the elevated rear garden. The second floor master suite opens to a sitting porch at the level of the upper garden, providing the third level of outdoor space that can be used for the children to play.
The home's traditional language is in context with its neighbors, while the design allows each of the three primary levels of the home to relate directly to the outside.
Builder: Peterson & Collins, Inc
Photos © Anice Hoachlander
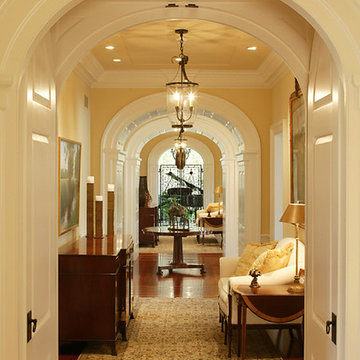
На фото: коридор среднего размера в классическом стиле с желтыми стенами, темным паркетным полом и коричневым полом с
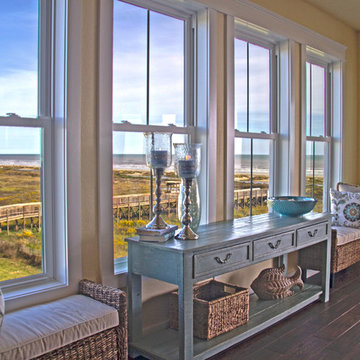
Christa Schreckengost
На фото: коридор среднего размера в морском стиле с желтыми стенами и темным паркетным полом
На фото: коридор среднего размера в морском стиле с желтыми стенами и темным паркетным полом
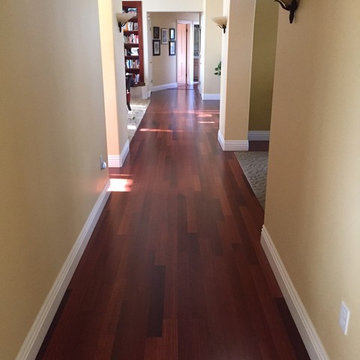
The Hardwood flooring is Jatoba Engineered Brazillian Cherry
The sconces and hanging light fixture are from Quoizel.
На фото: огромный коридор в классическом стиле с желтыми стенами и темным паркетным полом с
На фото: огромный коридор в классическом стиле с желтыми стенами и темным паркетным полом с
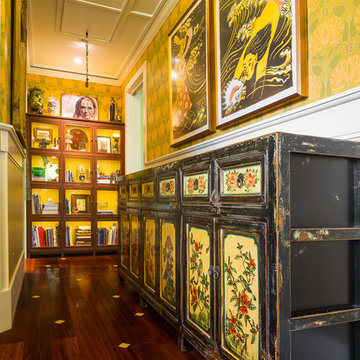
ARCHITECT: TRIGG-SMITH ARCHITECTS
PHOTOS: REX MAXIMILIAN
На фото: коридор среднего размера в стиле кантри с желтыми стенами и темным паркетным полом
На фото: коридор среднего размера в стиле кантри с желтыми стенами и темным паркетным полом
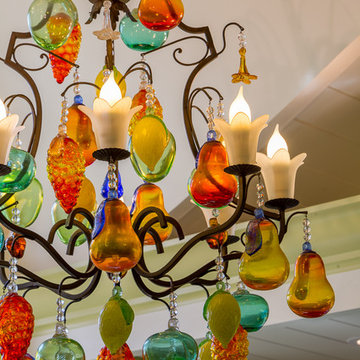
ARCHITECT: TRIGG-SMITH ARCHITECTS
PHOTOS: REX MAXIMILIAN
Свежая идея для дизайна: коридор среднего размера в стиле кантри с желтыми стенами и темным паркетным полом - отличное фото интерьера
Свежая идея для дизайна: коридор среднего размера в стиле кантри с желтыми стенами и темным паркетным полом - отличное фото интерьера
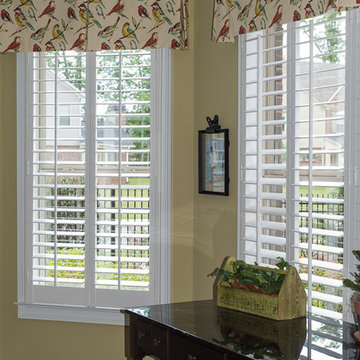
These box pleated valances in bird motif were added to the windows previously treated with plantation shutters to soften the hard treatment and add interest.
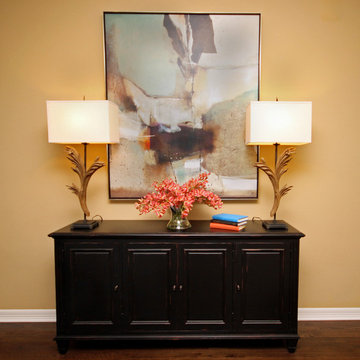
Lynn Unflat
Стильный дизайн: большой коридор в стиле неоклассика (современная классика) с желтыми стенами и темным паркетным полом - последний тренд
Стильный дизайн: большой коридор в стиле неоклассика (современная классика) с желтыми стенами и темным паркетным полом - последний тренд
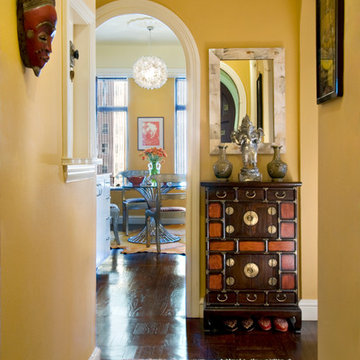
Photographer: Crystal Waye Photo Design
Пример оригинального дизайна: коридор в стиле фьюжн с желтыми стенами и темным паркетным полом
Пример оригинального дизайна: коридор в стиле фьюжн с желтыми стенами и темным паркетным полом
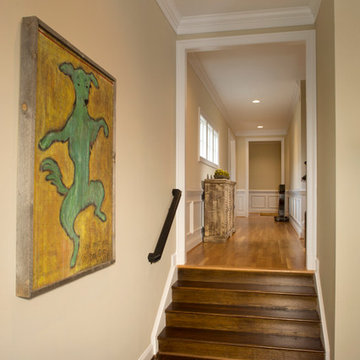
Hallway connecting the existing home with the addition. flooring is white oak in upper hallway which matches existing home. Transitions to darker hardwood in Great Room
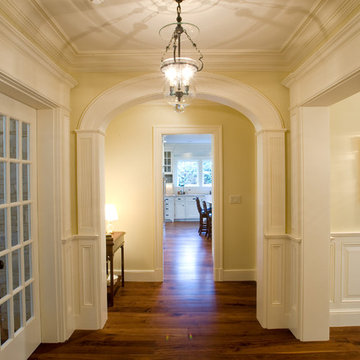
На фото: коридор среднего размера в классическом стиле с желтыми стенами, темным паркетным полом и коричневым полом
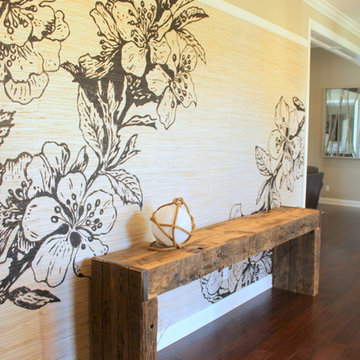
Стильный дизайн: коридор в средиземноморском стиле с желтыми стенами и темным паркетным полом - последний тренд
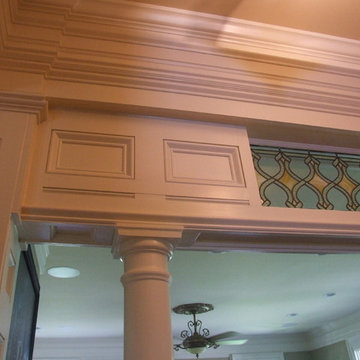
A typical entrance from Ken - not just a doorway, no it has to have trim. He incorporated some gorgeous stained glass transoms from the early 1900's.
Photo Credit: N. Leonard
Коридор с желтыми стенами и темным паркетным полом – фото дизайна интерьера
2
