Коридор с зелеными стенами и оранжевыми стенами – фото дизайна интерьера
Сортировать:
Бюджет
Сортировать:Популярное за сегодня
141 - 160 из 1 782 фото
1 из 3
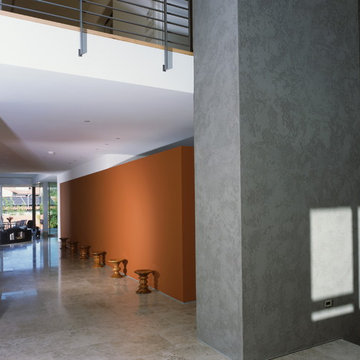
The composition of the house is a dance of cubic volumes, vertical stucco masses, and floating roof planes that reinforce the open floor plan. (Photo: Juergen Nogai)
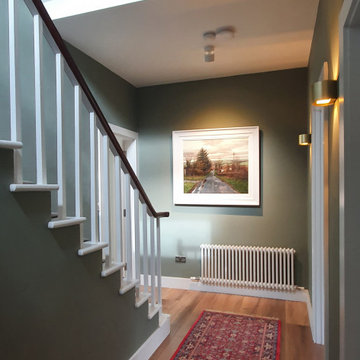
Existing refurbished hallway
На фото: коридор в классическом стиле с зелеными стенами, паркетным полом среднего тона и коричневым полом с
На фото: коридор в классическом стиле с зелеными стенами, паркетным полом среднего тона и коричневым полом с
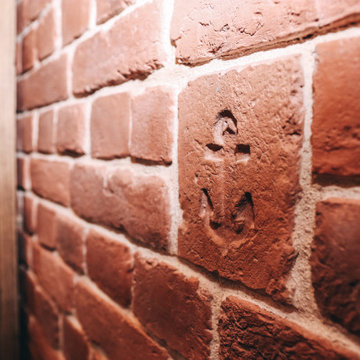
На фото: коридор среднего размера в стиле лофт с оранжевыми стенами, паркетным полом среднего тона, коричневым полом и кирпичными стенами с

Fall tones of russet amber, and orange welcome the outdoors into a sparkling, light-filled modernist lake house upstate. Photography by Joshua McHugh.

Свежая идея для дизайна: коридор среднего размера в стиле фьюжн с оранжевыми стенами, паркетным полом среднего тона и коричневым полом - отличное фото интерьера
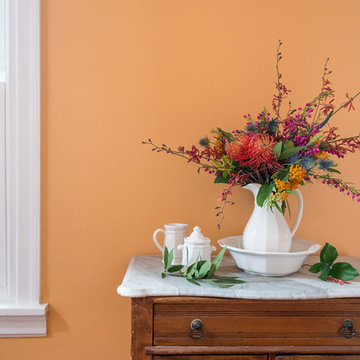
Julia Staples Photography
Пример оригинального дизайна: маленький коридор в стиле кантри с оранжевыми стенами и паркетным полом среднего тона для на участке и в саду
Пример оригинального дизайна: маленький коридор в стиле кантри с оранжевыми стенами и паркетным полом среднего тона для на участке и в саду
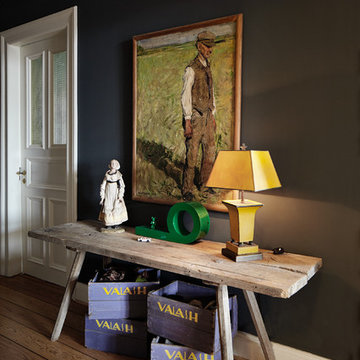
Foto: Britta Sönnichsen, aus: Stefanie Luxat, „Wie eine Wohnung ein Zuhause wird“
Callwey Verlag, www.callwey.de
gebunden, 192 Seiten, 29.95€
ISBN: 978-3-7667-2111-2
MEHR: http://www.houzz.de/projects/752805/stefanie-luxat-wie-eine-wohnung-ein-zuhause-wird
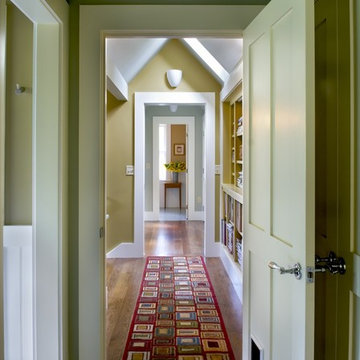
Rob Karosis Photography
www.robkarosis.com
Источник вдохновения для домашнего уюта: коридор в стиле кантри с зелеными стенами и паркетным полом среднего тона
Источник вдохновения для домашнего уюта: коридор в стиле кантри с зелеными стенами и паркетным полом среднего тона
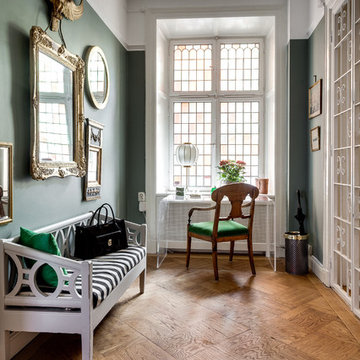
Sibyllegatan 9
Foto: Henrik Nero
Идея дизайна: маленький коридор в классическом стиле с зелеными стенами и паркетным полом среднего тона для на участке и в саду
Идея дизайна: маленький коридор в классическом стиле с зелеными стенами и паркетным полом среднего тона для на участке и в саду
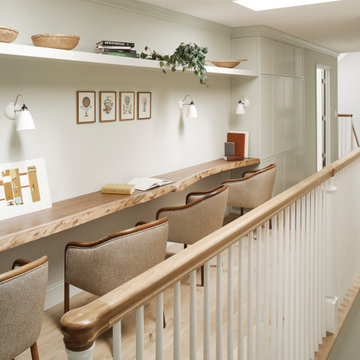
На фото: коридор среднего размера в стиле модернизм с зелеными стенами и светлым паркетным полом с
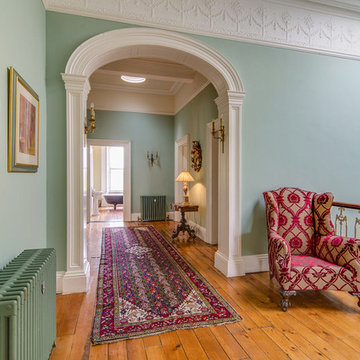
Gary Quigg Photography
Источник вдохновения для домашнего уюта: большой коридор в классическом стиле с зелеными стенами и светлым паркетным полом
Источник вдохновения для домашнего уюта: большой коридор в классическом стиле с зелеными стенами и светлым паркетным полом
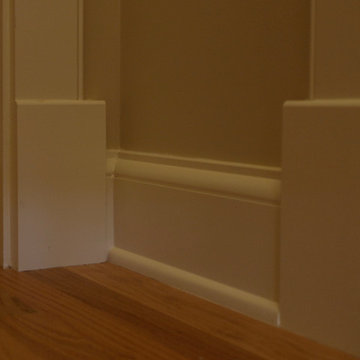
Woodwork design at baseboard plinth block and door casing
Свежая идея для дизайна: коридор среднего размера в стиле кантри с зелеными стенами и паркетным полом среднего тона - отличное фото интерьера
Свежая идея для дизайна: коридор среднего размера в стиле кантри с зелеными стенами и паркетным полом среднего тона - отличное фото интерьера
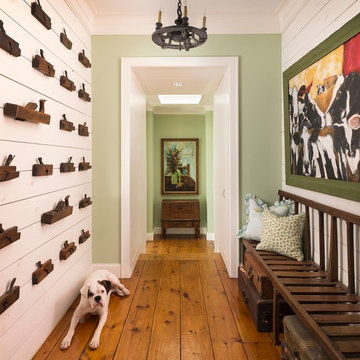
Danny Piassick
На фото: коридор в стиле кантри с зелеными стенами и паркетным полом среднего тона
На фото: коридор в стиле кантри с зелеными стенами и паркетным полом среднего тона
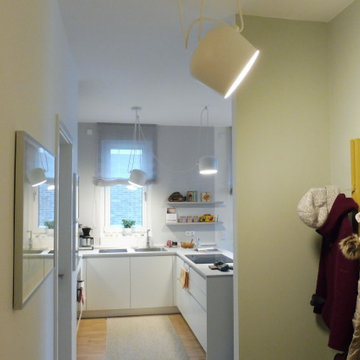
Die Garderobe bietet Platz für die aktuellen Jacken, Mäntel, und Taschen. Der Stuhl lädt dazu ein Schuhe bequem anzuziehen oder die Einkaufstaschen mal schnell abzustellen, bevor es direkt in die Küche geht.
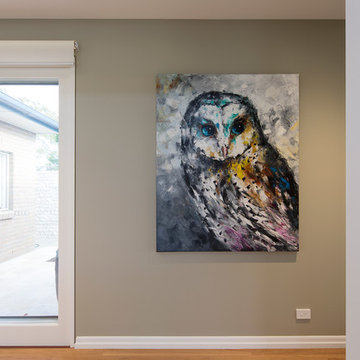
Mid century modern open plan entry area in newly built home. Dulux Whisper White on trims and cabinetry. Dulux Oyster Linen on walls. original art of owl in blue, green, grey and white. Sliding wood doors in white to Outdoor Courtyard with Travertine French Lay Flooring.
Caco Photography
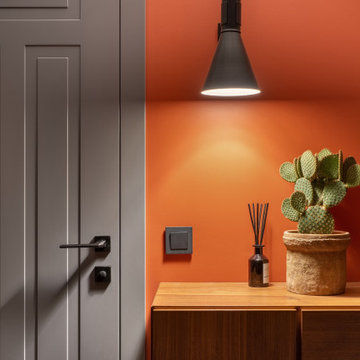
На фото: большой коридор в скандинавском стиле с оранжевыми стенами, паркетным полом среднего тона и коричневым полом с
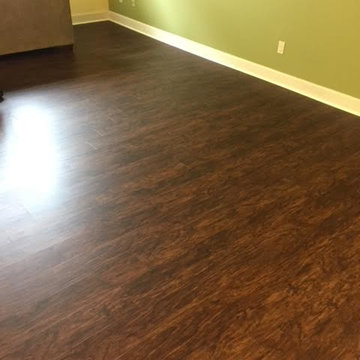
На фото: большой коридор в классическом стиле с зелеными стенами, полом из винила и коричневым полом с
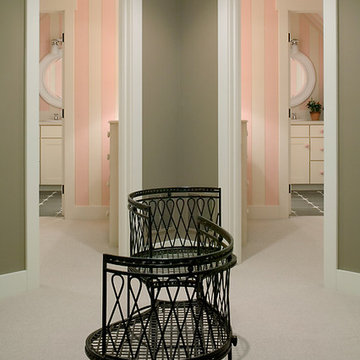
Packed with cottage attributes, Sunset View features an open floor plan without sacrificing intimate spaces. Detailed design elements and updated amenities add both warmth and character to this multi-seasonal, multi-level Shingle-style-inspired home. Columns, beams, half-walls and built-ins throughout add a sense of Old World craftsmanship. Opening to the kitchen and a double-sided fireplace, the dining room features a lounge area and a curved booth that seats up to eight at a time. When space is needed for a larger crowd, furniture in the sitting area can be traded for an expanded table and more chairs. On the other side of the fireplace, expansive lake views are the highlight of the hearth room, which features drop down steps for even more beautiful vistas. An unusual stair tower connects the home’s five levels. While spacious, each room was designed for maximum living in minimum space.
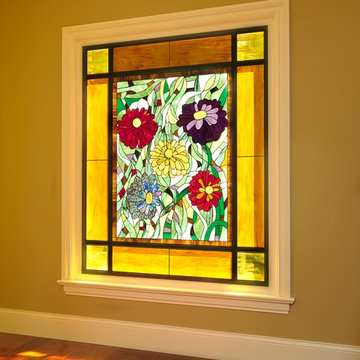
In a private hallway behind the kitchen, a golden stained glass frame was designed to accentuate a treasured stained glass piece that was a gift from the owners' five children. It features five of their favorite flower, Zinnias, a perpetual reminder of the joy and blessings they’ve received from their closely-knit family.
alise o'brien photography
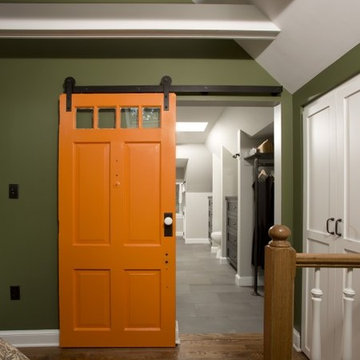
Four Brothers LLC
Пример оригинального дизайна: большой коридор в стиле лофт с зелеными стенами, паркетным полом среднего тона и коричневым полом
Пример оригинального дизайна: большой коридор в стиле лофт с зелеными стенами, паркетным полом среднего тона и коричневым полом
Коридор с зелеными стенами и оранжевыми стенами – фото дизайна интерьера
8