Коридор с зелеными стенами и коричневым полом – фото дизайна интерьера
Сортировать:
Бюджет
Сортировать:Популярное за сегодня
221 - 240 из 322 фото
1 из 3
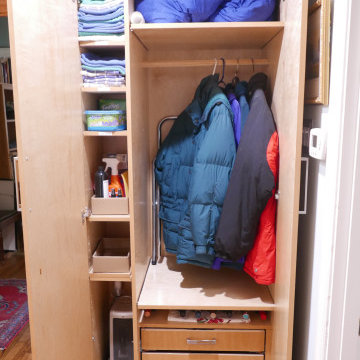
Interior of the new cabinets!
Идея дизайна: коридор среднего размера в современном стиле с зелеными стенами, паркетным полом среднего тона и коричневым полом
Идея дизайна: коридор среднего размера в современном стиле с зелеными стенами, паркетным полом среднего тона и коричневым полом
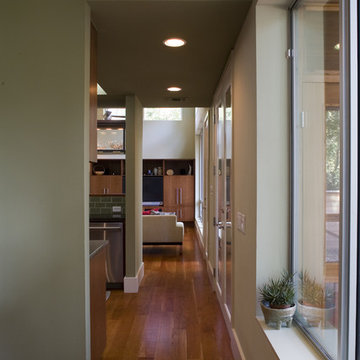
Свежая идея для дизайна: коридор среднего размера в классическом стиле с паркетным полом среднего тона, коричневым полом и зелеными стенами - отличное фото интерьера
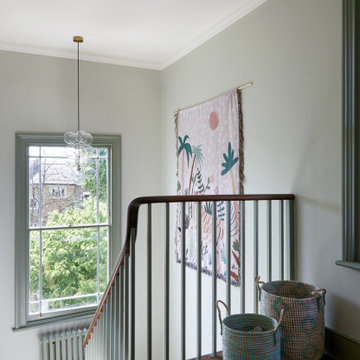
На фото: большой коридор в викторианском стиле с зелеными стенами, темным паркетным полом и коричневым полом с
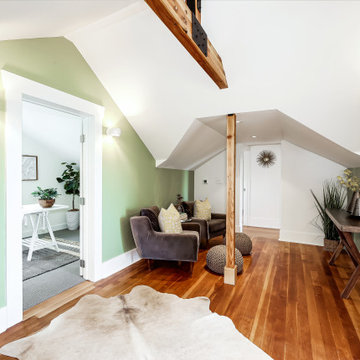
На фото: коридор среднего размера в стиле кантри с зелеными стенами, темным паркетным полом, коричневым полом и балками на потолке с
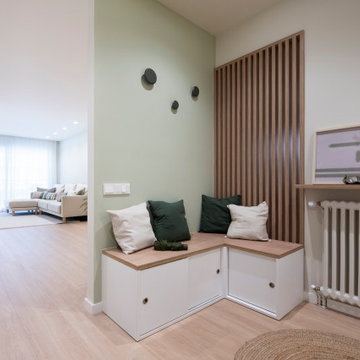
Пример оригинального дизайна: большой коридор в скандинавском стиле с зелеными стенами, полом из керамогранита и коричневым полом
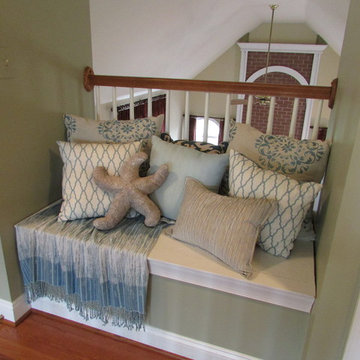
Pulling the colors from the bedroom, adding pillows and the starfish continue that Beach cottage feel in the bench seat outside this room!
Идея дизайна: коридор среднего размера в морском стиле с зелеными стенами, паркетным полом среднего тона и коричневым полом
Идея дизайна: коридор среднего размера в морском стиле с зелеными стенами, паркетным полом среднего тона и коричневым полом
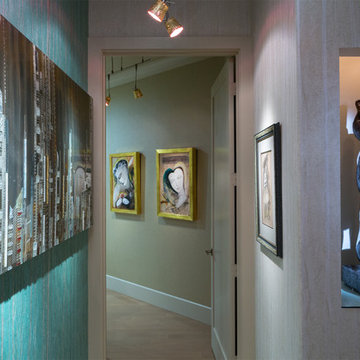
Please visit my website directly by copying and pasting this link directly into your browser: http://www.berensinteriors.com/ to learn more about this project and how we may work together!
A hallway art gallery can turn any home into your own personal museum. There is a little intrigue around every corner. Martin King Photography.
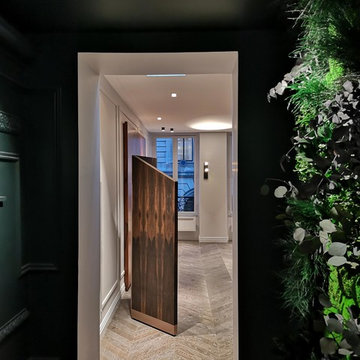
Le couloir étroit est traité comme un espace de transition, un patio. Lumière feutrée, murs et plafond vert foncé, bois brut, nous guident vers la pièce principale de « la maison ».
Crédit photo : CINQTROIS
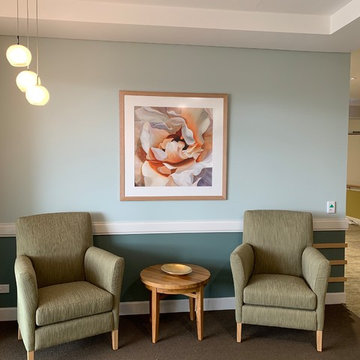
'Resplendent Limited Edition Large Print' by Hayley Kruger
Идея дизайна: коридор в современном стиле с зелеными стенами, ковровым покрытием и коричневым полом
Идея дизайна: коридор в современном стиле с зелеными стенами, ковровым покрытием и коричневым полом
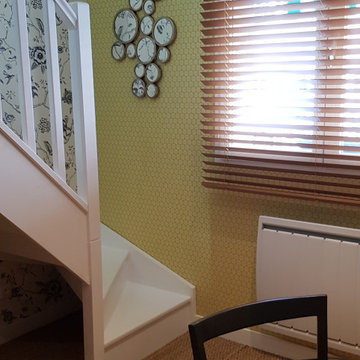
Источник вдохновения для домашнего уюта: коридор в стиле модернизм с зелеными стенами, коричневым полом и обоями на стенах
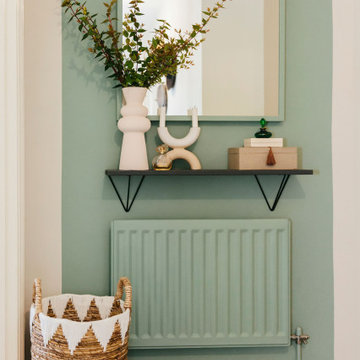
Warm White & Green Hallway
Источник вдохновения для домашнего уюта: маленький коридор в стиле неоклассика (современная классика) с зелеными стенами, светлым паркетным полом и коричневым полом для на участке и в саду
Источник вдохновения для домашнего уюта: маленький коридор в стиле неоклассика (современная классика) с зелеными стенами, светлым паркетным полом и коричневым полом для на участке и в саду
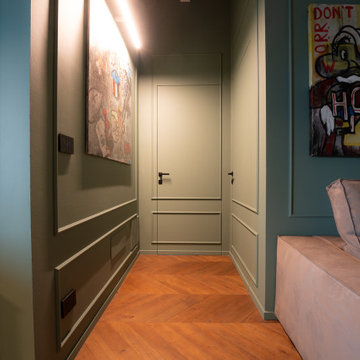
Источник вдохновения для домашнего уюта: большой коридор в современном стиле с зелеными стенами, темным паркетным полом, коричневым полом, балками на потолке и панелями на стенах
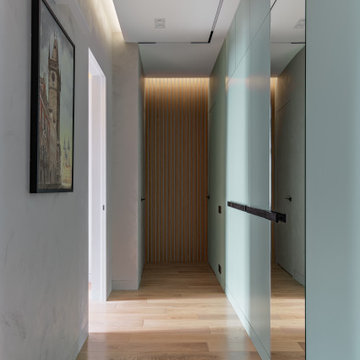
Коридор между прихожей и гостиной с н астенным светильником и стеной нежно-зеленого цвета, встроенные шкафы выкрашены в такой же оттенок.
На фото: коридор среднего размера: освещение в современном стиле с зелеными стенами, паркетным полом среднего тона и коричневым полом
На фото: коридор среднего размера: освещение в современном стиле с зелеными стенами, паркетным полом среднего тона и коричневым полом
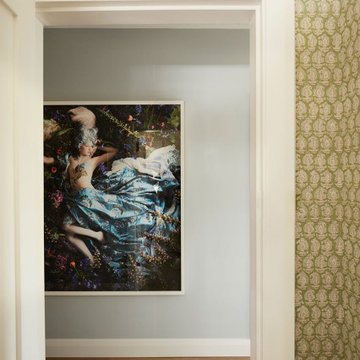
Two generous sized guest rooms are their own pale greens, both quite different wallpapers, but complementary to the rest of the apartment. Fun patterns but restful tones.
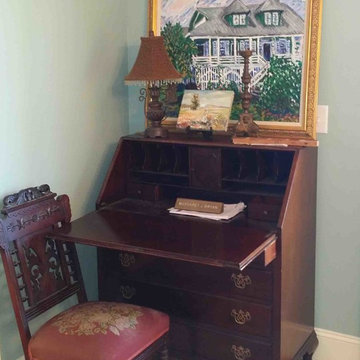
Updated traditional. Highlight antiques with Sherwin-Williams SW 6211 Rainwashed
На фото: коридор среднего размера в классическом стиле с зелеными стенами, паркетным полом среднего тона и коричневым полом с
На фото: коридор среднего размера в классическом стиле с зелеными стенами, паркетным полом среднего тона и коричневым полом с
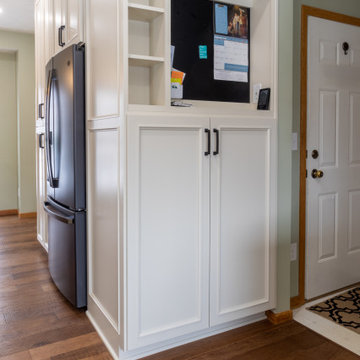
We had room for 9" deep cabinetry in front of the duct work that had to be moved, so we designed this custom command center and drop zone for the client. The custom magnetic board, room for storage, mailboxes, and room for a step ladder added functionality to the home.
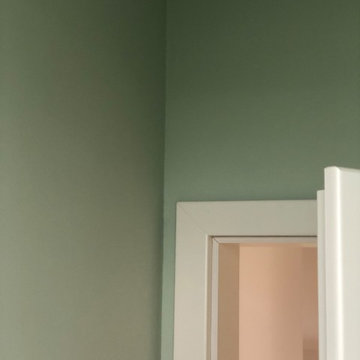
Eingangsdiele mit Glattvlies beklebt und in mittel-grün gestrichen, alle Türen und Türblätter in weiß gestrichen, Decke auch mit Glattvlies beklebt und weiß gestrichen
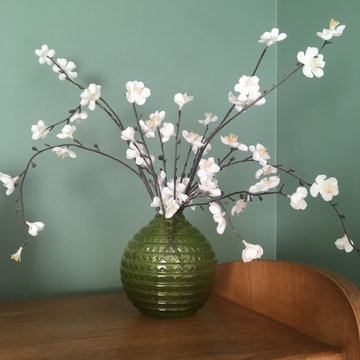
Vase à fleurs en verre. Les fleurs blanches apportent de la lumière et rendent la pièce plus agréable à vivre.
Идея дизайна: коридор с зелеными стенами и коричневым полом
Идея дизайна: коридор с зелеными стенами и коричневым полом
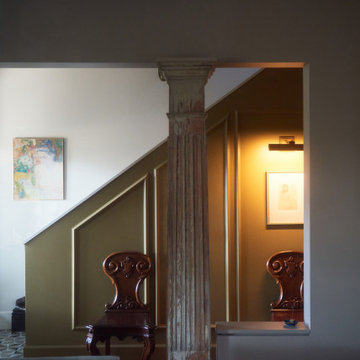
Refinished hardwood floors, green painted hallway with
wainscotted walls leading to downstairs bathroom and living room. incorporated post from original heritage house into living room entryway
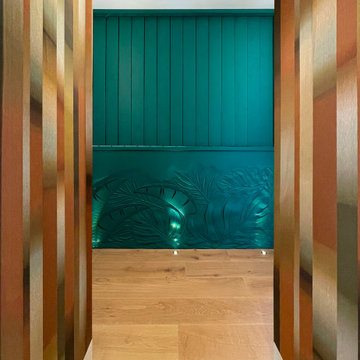
En este espacio conviven dos soluciones en una misma pared. Por un lado: el pasillo estrecho necesitaba una distracción que le aportara espectacularidad y distrajera de sus medidas escasas. Por eso se diseñó una panel tallado a mano con plantas en 3D, para que aportase una sensación de profundidad con las sombras de las luces del suelo.
Y por otro lado, arriba del panel tallado hay un sistema de lamas verticales giratorias que responden a las dos necesidades planteadas por los clientes. Uno quería esa pared abierta y el otro la quería cerrada. De esta manera se obtiene todo en uno.
In this space, two solutions coexist on the same wall. On the one hand: the narrow hallway needed a distraction that would make it spectacular and distract from its scant dimensions. For this reason, a hand-carved panel with 3D plants was designed to provide a sense of depth with the shadows of the floor lights.
And on the other hand, above the carved panel there is a system of rotating vertical slats that respond to the two needs raised by the clients. One wanted that wall open and the other wanted it closed. This way you get everything in one.
Коридор с зелеными стенами и коричневым полом – фото дизайна интерьера
12