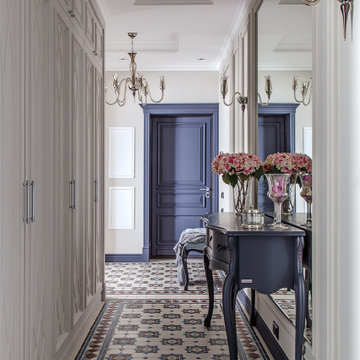Коридор с зелеными стенами и белыми стенами – фото дизайна интерьера
Сортировать:
Бюджет
Сортировать:Популярное за сегодня
21 - 40 из 34 236 фото
1 из 3
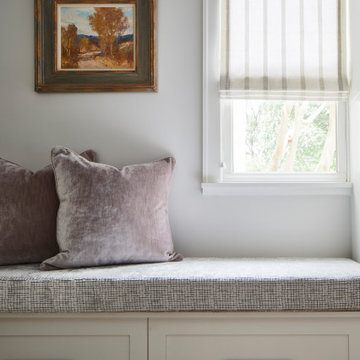
Martha O'Hara Interiors, Interior Design & Photo Styling | Atlantis Architects, Architect | Andrea Calo, Photography
Please Note: All “related,” “similar,” and “sponsored” products tagged or listed by Houzz are not actual products pictured. They have not been approved by Martha O’Hara Interiors nor any of the professionals credited. For information about our work, please contact design@oharainteriors.com.

we re-finished the beams and added new hand rails, paint and refinished the floors to update this hall.
Стильный дизайн: коридор среднего размера в средиземноморском стиле с белыми стенами, полом из терракотовой плитки и балками на потолке - последний тренд
Стильный дизайн: коридор среднего размера в средиземноморском стиле с белыми стенами, полом из терракотовой плитки и балками на потолке - последний тренд

Warm, light, and inviting with characteristic knot vinyl floors that bring a touch of wabi-sabi to every room. This rustic maple style is ideal for Japanese and Scandinavian-inspired spaces.

Стильный дизайн: большой коридор в современном стиле с белыми стенами, светлым паркетным полом, коричневым полом и деревянными стенами - последний тренд
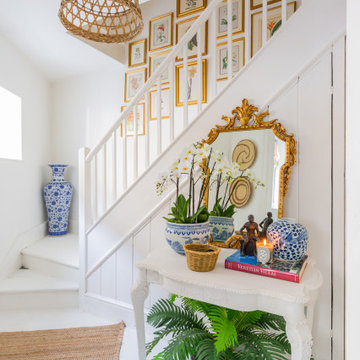
The brief was to create a bright and light space that showcased the eclectic furnishings and art whilst allowing the interior architecture to breathe. The house was a mews house behind the Royal Crescent and lacked a lot of natural light. Choosing to pull up the carpets and paint the existing floorboards bright white, created the illusion of space and light. In addition to this, the layering of sisal rugs with traditional and contemporary furnishings created a very chic outcome.
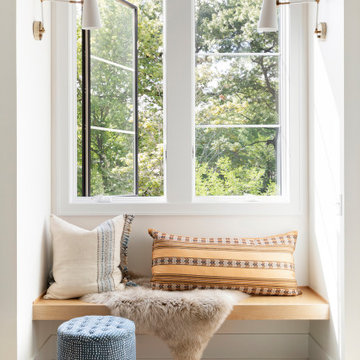
Bright and airy window seat.
Стильный дизайн: коридор среднего размера в морском стиле с белыми стенами - последний тренд
Стильный дизайн: коридор среднего размера в морском стиле с белыми стенами - последний тренд
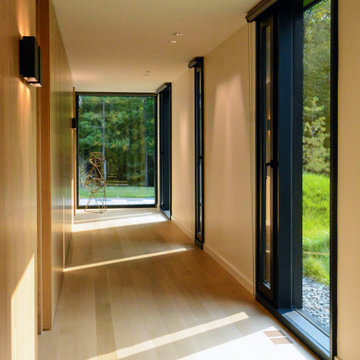
Artful placement of windows and materials make this hallway, leading to three identical spa-like guest suites, a visual treat. Views of the surrounding forests encourage peace and tranquility.

Hall in the upstairs level with custom wide plank flooring and white walls.
На фото: коридор среднего размера в классическом стиле с белыми стенами, темным паркетным полом, коричневым полом и панелями на стенах
На фото: коридор среднего размера в классическом стиле с белыми стенами, темным паркетным полом, коричневым полом и панелями на стенах
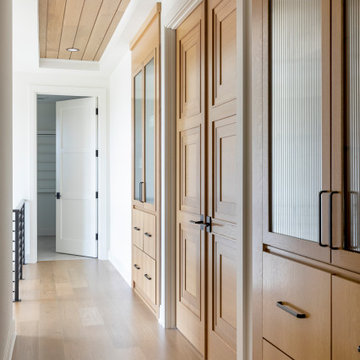
We view every space as an opportunity to display your home's unique personality. With details like shiplap ceilings, dimensional doorways and custom cabinetry with riveted glass, even a transitional space like a hallway can transcend your expectations.

gallery through middle of house
На фото: большой коридор с белыми стенами, паркетным полом среднего тона, коричневым полом и панелями на стенах
На фото: большой коридор с белыми стенами, паркетным полом среднего тона, коричневым полом и панелями на стенах

Grass cloth wallpaper, paneled wainscot, a skylight and a beautiful runner adorn landing at the top of the stairs.
Свежая идея для дизайна: большой коридор в классическом стиле с паркетным полом среднего тона, коричневым полом, панелями на стенах, обоями на стенах, белыми стенами и кессонным потолком - отличное фото интерьера
Свежая идея для дизайна: большой коридор в классическом стиле с паркетным полом среднего тона, коричневым полом, панелями на стенах, обоями на стенах, белыми стенами и кессонным потолком - отличное фото интерьера
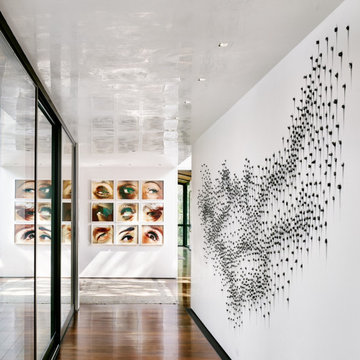
Свежая идея для дизайна: большой коридор в современном стиле с белыми стенами, темным паркетным полом и коричневым полом - отличное фото интерьера
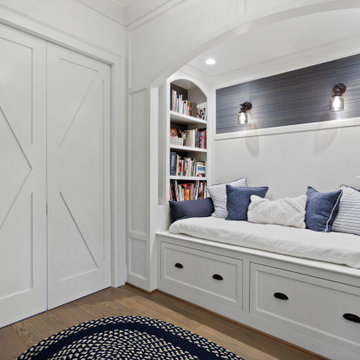
Источник вдохновения для домашнего уюта: коридор в стиле неоклассика (современная классика) с белыми стенами, паркетным полом среднего тона и коричневым полом
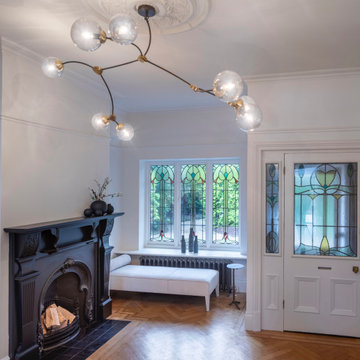
This existing three storey Victorian Villa was completely redesigned, altering the layout on every floor and adding a new basement under the house to provide a fourth floor.
After under-pinning and constructing the new basement level, a new cinema room, wine room, and cloakroom was created, extending the existing staircase so that a central stairwell now extended over the four floors.
On the ground floor, we refurbished the existing parquet flooring and created a ‘Club Lounge’ in one of the front bay window rooms for our clients to entertain and use for evenings and parties, a new family living room linked to the large kitchen/dining area. The original cloakroom was directly off the large entrance hall under the stairs which the client disliked, so this was moved to the basement when the staircase was extended to provide the access to the new basement.
First floor was completely redesigned and changed, moving the master bedroom from one side of the house to the other, creating a new master suite with large bathroom and bay-windowed dressing room. A new lobby area was created which lead to the two children’s rooms with a feature light as this was a prominent view point from the large landing area on this floor, and finally a study room.
On the second floor the existing bedroom was remodelled and a new ensuite wet-room was created in an adjoining attic space once the structural alterations to forming a new floor and subsequent roof alterations were carried out.
A comprehensive FF&E package of loose furniture and custom designed built in furniture was installed, along with an AV system for the new cinema room and music integration for the Club Lounge and remaining floors also.
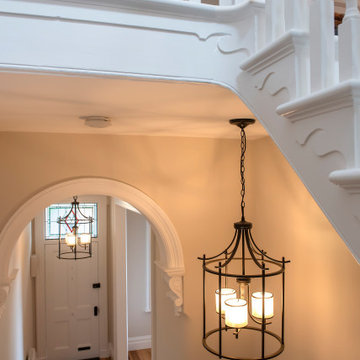
Adrienne Bizzarri Photography
Стильный дизайн: большой коридор в викторианском стиле с белыми стенами и паркетным полом среднего тона - последний тренд
Стильный дизайн: большой коридор в викторианском стиле с белыми стенами и паркетным полом среднего тона - последний тренд
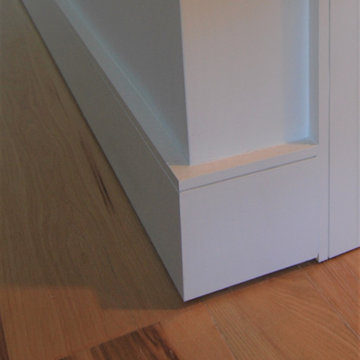
Идея дизайна: маленький коридор в стиле модернизм с белыми стенами, паркетным полом среднего тона и разноцветным полом для на участке и в саду
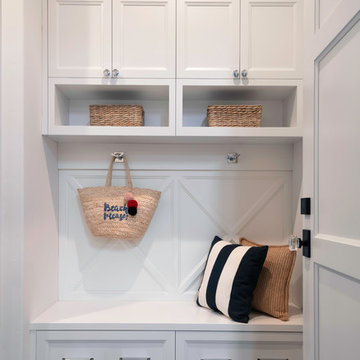
Small area to drop you stuff or to get going. Lovely X pattern back panels and hooks for easy organization.
На фото: маленький коридор в стиле кантри с белыми стенами, паркетным полом среднего тона и коричневым полом для на участке и в саду
На фото: маленький коридор в стиле кантри с белыми стенами, паркетным полом среднего тона и коричневым полом для на участке и в саду
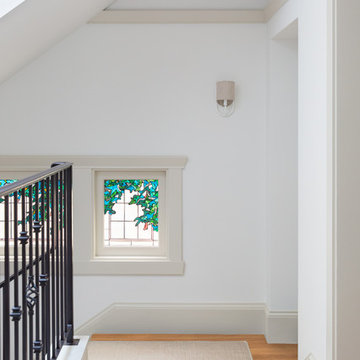
Well-traveled. Relaxed. Timeless.
Our well-traveled clients were soon-to-be empty nesters when they approached us for help reimagining their Presidio Heights home. The expansive Spanish-Revival residence originally constructed in 1908 had been substantially renovated 8 year prior, but needed some adaptations to better suit the needs of a family with three college-bound teens. We evolved the space to be a bright, relaxed reflection of the family’s time together, revising the function and layout of the ground-floor rooms and filling them with casual, comfortable furnishings and artifacts collected abroad.
One of the key changes we made to the space plan was to eliminate the formal dining room and transform an area off the kitchen into a casual gathering spot for our clients and their children. The expandable table and coffee/wine bar means the room can handle large dinner parties and small study sessions with similar ease. The family room was relocated from a lower level to be more central part of the main floor, encouraging more quality family time, and freeing up space for a spacious home gym.
In the living room, lounge-worthy upholstery grounds the space, encouraging a relaxed and effortless West Coast vibe. Exposed wood beams recall the original Spanish-influence, but feel updated and fresh in a light wood stain. Throughout the entry and main floor, found artifacts punctate the softer textures — ceramics from New Mexico, religious sculpture from Asia and a quirky wall-mounted phone that belonged to our client’s grandmother.
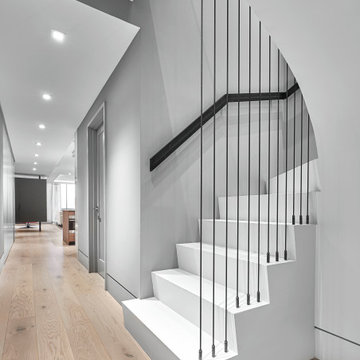
Penthouse Entry Hall
На фото: маленький коридор в стиле модернизм с белыми стенами и паркетным полом среднего тона для на участке и в саду с
На фото: маленький коридор в стиле модернизм с белыми стенами и паркетным полом среднего тона для на участке и в саду с
Коридор с зелеными стенами и белыми стенами – фото дизайна интерьера
2
