Коридор с зелеными стенами – фото дизайна интерьера со средним бюджетом
Сортировать:
Бюджет
Сортировать:Популярное за сегодня
121 - 140 из 334 фото
1 из 3
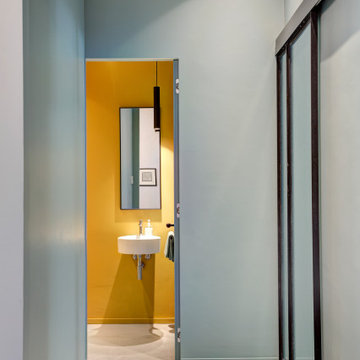
Il disimpegno con il pannello scorrevole in ferro e vetro
На фото: коридор среднего размера в современном стиле с зелеными стенами, бетонным полом и серым полом
На фото: коридор среднего размера в современном стиле с зелеными стенами, бетонным полом и серым полом
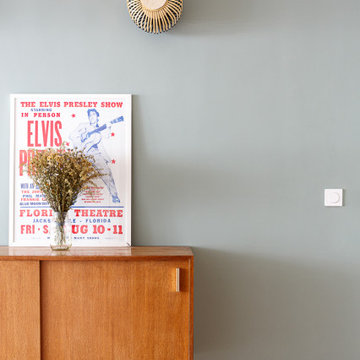
Le projet Gaîté est une rénovation totale d’un appartement de 85m2. L’appartement avait baigné dans son jus plusieurs années, il était donc nécessaire de procéder à une remise au goût du jour. Nous avons conservé les emplacements tels quels. Seul un petit ajustement a été fait au niveau de l’entrée pour créer une buanderie.
Le vert, couleur tendance 2020, domine l’esthétique de l’appartement. On le retrouve sur les façades de la cuisine signées Bocklip, sur les murs en peinture, ou par touche sur le papier peint et les éléments de décoration.
Les espaces s’ouvrent à travers des portes coulissantes ou la verrière permettant à la lumière de circuler plus librement.
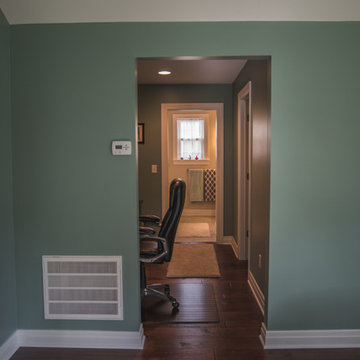
For customers in the Buffalo, NY area, we added a bedroom addition with an office and bathroom. Kaz also remodeled their kitchen and opened space in their dining room.
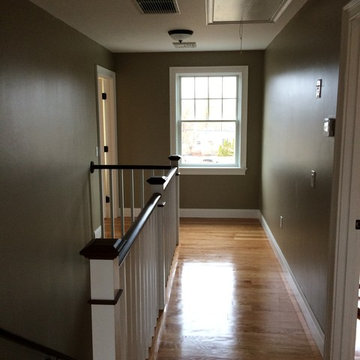
Стильный дизайн: коридор среднего размера в классическом стиле с зелеными стенами и паркетным полом среднего тона - последний тренд
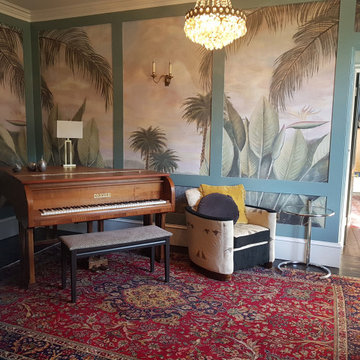
This music room was a semi disused passage to the lounge. By making such a feature of the wallpaper within the panelling, the room is now extremely glamorous and inviting and is the first thing your eye is drawn to when you step through the front door. This room now deserves evening soirees. Wallpaper panels by Ananbo.com This one is called Saratana Coleur Vielli et Patine. It looks truly handpainted and old.
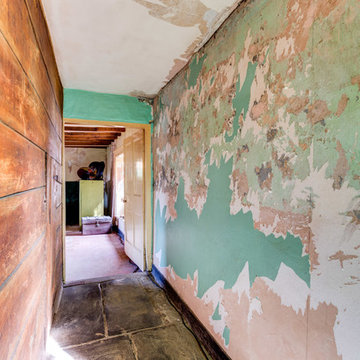
Стильный дизайн: коридор среднего размера в стиле шебби-шик с зелеными стенами, полом из известняка и серым полом - последний тренд
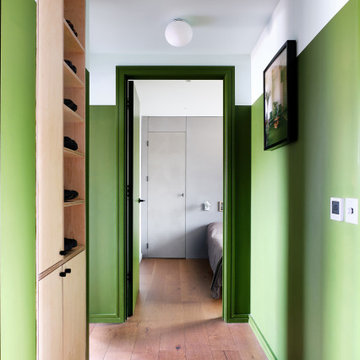
Свежая идея для дизайна: коридор среднего размера в современном стиле с зелеными стенами, паркетным полом среднего тона и коричневым полом - отличное фото интерьера
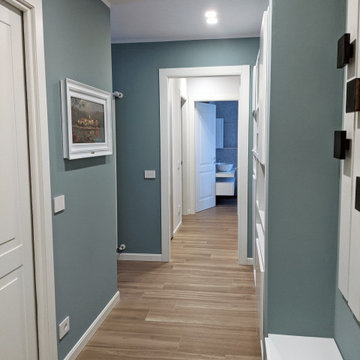
На фото: коридор среднего размера в современном стиле с зелеными стенами, полом из керамогранита и коричневым полом
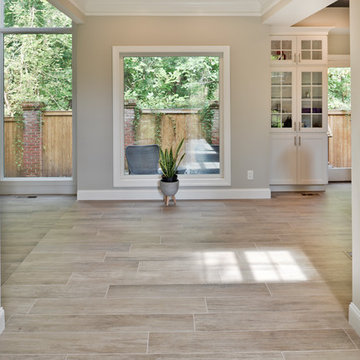
A family in McLean VA decided to remodel two levels of their home.
There was wasted floor space and disconnections throughout the living room and dining room area. The family room was very small and had a closet as washer and dryer closet. Two walls separating kitchen from adjacent dining room and family room.
After several design meetings, the final blue print went into construction phase, gutting entire kitchen, family room, laundry room, open balcony.
We built a seamless main level floor. The laundry room was relocated and we built a new space on the second floor for their convenience.
The family room was expanded into the laundry room space, the kitchen expanded its wing into the adjacent family room and dining room, with a large middle Island that made it all stand tall.
The use of extended lighting throughout the two levels has made this project brighter than ever. A walk -in pantry with pocket doors was added in hallway. We deleted two structure columns by the way of using large span beams, opening up the space. The open foyer was floored in and expanded the dining room over it.
All new porcelain tile was installed in main level, a floor to ceiling fireplace(two story brick fireplace) was faced with highly decorative stone.
The second floor was open to the two story living room, we replaced all handrails and spindles with Rod iron and stained handrails to match new floors. A new butler area with under cabinet beverage center was added in the living room area.
The den was torn up and given stain grade paneling and molding to give a deep and mysterious look to the new library.
The powder room was gutted, redefined, one doorway to the den was closed up and converted into a vanity space with glass accent background and built in niche.
Upscale appliances and decorative mosaic back splash, fancy lighting fixtures and farm sink are all signature marks of the kitchen remodel portion of this amazing project.
I don't think there is only one thing to define the interior remodeling of this revamped home, the transformation has been so grand.
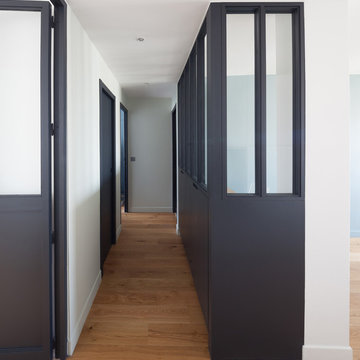
Пример оригинального дизайна: маленький коридор в скандинавском стиле с зелеными стенами и светлым паркетным полом для на участке и в саду
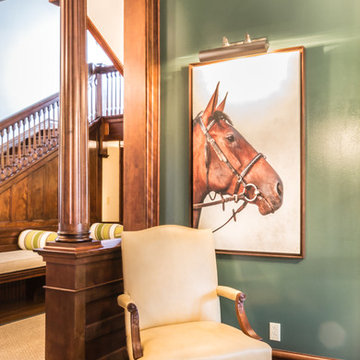
Studio Home Interiors / Columbia, MO
Стильный дизайн: большой коридор в классическом стиле с зелеными стенами и паркетным полом среднего тона - последний тренд
Стильный дизайн: большой коридор в классическом стиле с зелеными стенами и паркетным полом среднего тона - последний тренд
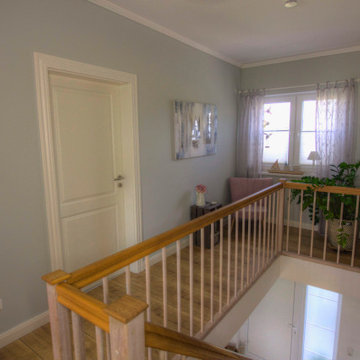
Источник вдохновения для домашнего уюта: маленький коридор в стиле кантри с зелеными стенами, паркетным полом среднего тона, коричневым полом и потолком с обоями для на участке и в саду
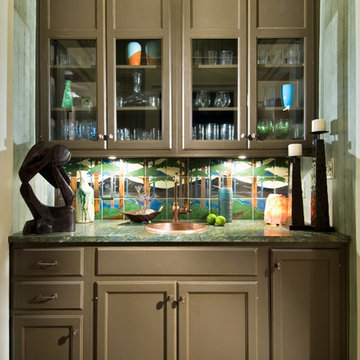
Wet Bar, Vanguard Designer Showhouse 2008
Denise Maurer Interiors
Randall Perry Photography
Kitchen and Bath World
Albany Tile and Carpet
Источник вдохновения для домашнего уюта: маленький коридор в классическом стиле с зелеными стенами и пробковым полом для на участке и в саду
Источник вдохновения для домашнего уюта: маленький коридор в классическом стиле с зелеными стенами и пробковым полом для на участке и в саду
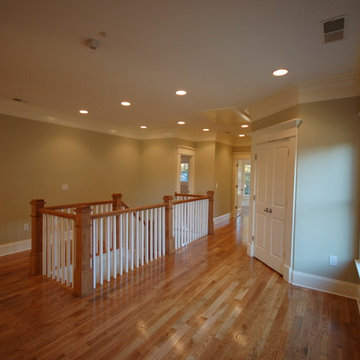
William Rossoto
Пример оригинального дизайна: коридор среднего размера в классическом стиле с зелеными стенами и светлым паркетным полом
Пример оригинального дизайна: коридор среднего размера в классическом стиле с зелеными стенами и светлым паркетным полом
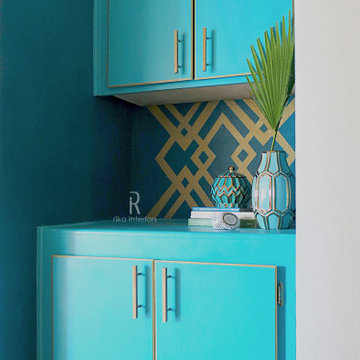
Upgrading an existing cabinet with art deco/modern style.
Свежая идея для дизайна: маленький коридор в стиле фьюжн с зелеными стенами для на участке и в саду - отличное фото интерьера
Свежая идея для дизайна: маленький коридор в стиле фьюжн с зелеными стенами для на участке и в саду - отличное фото интерьера
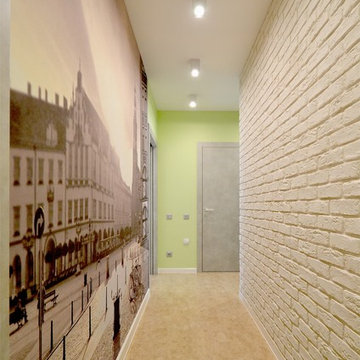
На фото: коридор среднего размера в современном стиле с зелеными стенами, полом из винила и бежевым полом с
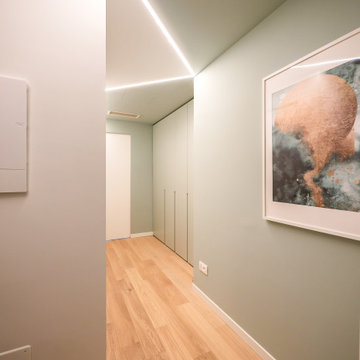
Liadesign
Стильный дизайн: маленький коридор в современном стиле с зелеными стенами, светлым паркетным полом и многоуровневым потолком для на участке и в саду - последний тренд
Стильный дизайн: маленький коридор в современном стиле с зелеными стенами, светлым паркетным полом и многоуровневым потолком для на участке и в саду - последний тренд
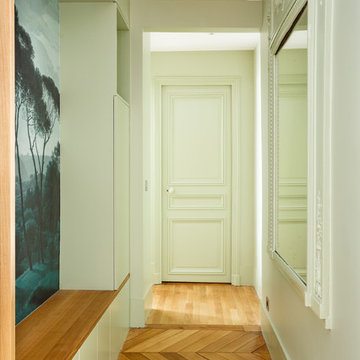
Dans cet appartement du 10ᵉ arrondissement, nos ouvriers ont réussi leur pari : booster les classiques pour créer un intérieur pimpant et sobre à la fois. Un trait d’union entre traditions d’hier et savoir-faire d’aujourd’hui.
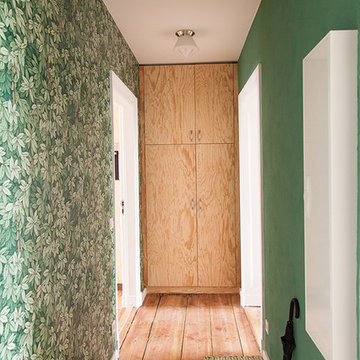
Deko Objekte von Amazing Crocodile Design Store
Interior Design: Jana Kubischik, Fotos: Jana Kubischik
Стильный дизайн: коридор среднего размера в стиле фьюжн с зелеными стенами, светлым паркетным полом и коричневым полом - последний тренд
Стильный дизайн: коридор среднего размера в стиле фьюжн с зелеными стенами, светлым паркетным полом и коричневым полом - последний тренд
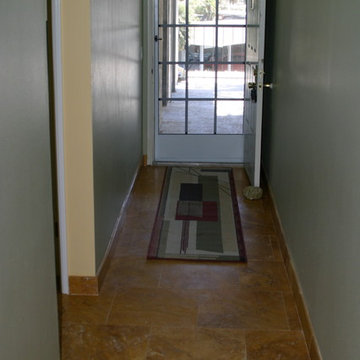
Идея дизайна: маленький коридор в классическом стиле с зелеными стенами и полом из травертина для на участке и в саду
Коридор с зелеными стенами – фото дизайна интерьера со средним бюджетом
7