Коридор с зеленым полом и желтым полом – фото дизайна интерьера
Сортировать:
Бюджет
Сортировать:Популярное за сегодня
121 - 140 из 294 фото
1 из 3
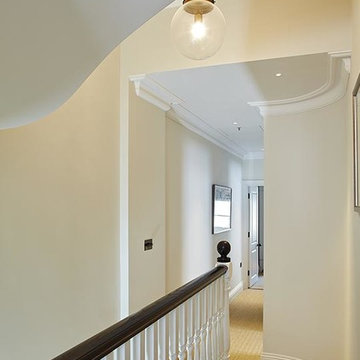
Свежая идея для дизайна: маленький коридор в классическом стиле с белыми стенами, ковровым покрытием и желтым полом для на участке и в саду - отличное фото интерьера
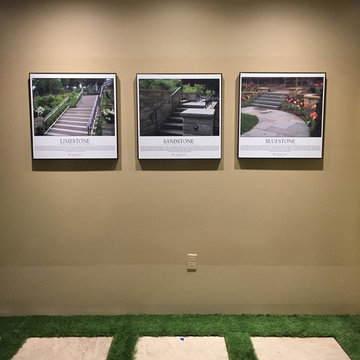
RJ
Свежая идея для дизайна: коридор среднего размера в стиле фьюжн с бежевыми стенами, ковровым покрытием и зеленым полом - отличное фото интерьера
Свежая идея для дизайна: коридор среднего размера в стиле фьюжн с бежевыми стенами, ковровым покрытием и зеленым полом - отличное фото интерьера
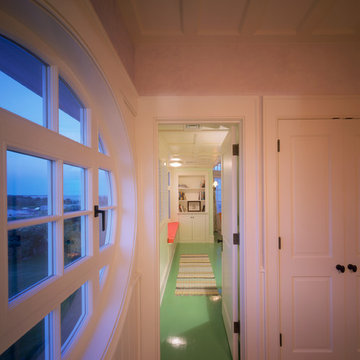
Photo: Peter Bastianni-Kerze
На фото: коридор в морском стиле с зеленым полом
На фото: коридор в морском стиле с зеленым полом
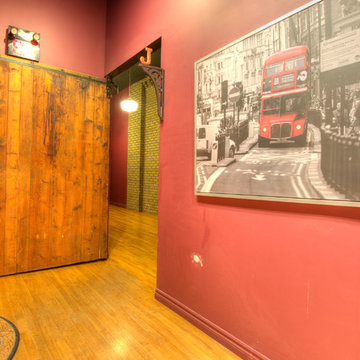
Источник вдохновения для домашнего уюта: коридор среднего размера в стиле лофт с красными стенами, светлым паркетным полом и желтым полом
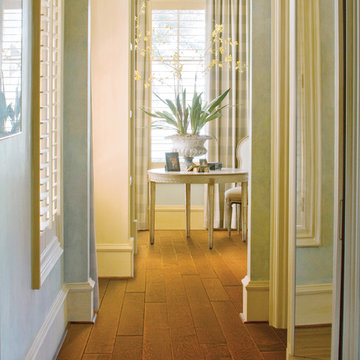
Bright hallway in contemporary home.
We carry Hallmark Floors Hacienda Collection, come check out our showroom today!
На фото: коридор среднего размера в современном стиле с синими стенами, паркетным полом среднего тона и желтым полом
На фото: коридор среднего размера в современном стиле с синими стенами, паркетным полом среднего тона и желтым полом

Tadeo 4909 is a building that takes place in a high-growth zone of the city, seeking out to offer an urban, expressive and custom housing. It consists of 8 two-level lofts, each of which is distinct to the others.
The area where the building is set is highly chaotic in terms of architectural typologies, textures and colors, so it was therefore chosen to generate a building that would constitute itself as the order within the neighborhood’s chaos. For the facade, three types of screens were used: white, satin and light. This achieved a dynamic design that simultaneously allows the most passage of natural light to the various environments while providing the necessary privacy as required by each of the spaces.
Additionally, it was determined to use apparent materials such as concrete and brick, which given their rugged texture contrast with the clearness of the building’s crystal outer structure.
Another guiding idea of the project is to provide proactive and ludic spaces of habitation. The spaces’ distribution is variable. The communal areas and one room are located on the main floor, whereas the main room / studio are located in another level – depending on its location within the building this second level may be either upper or lower.
In order to achieve a total customization, the closets and the kitchens were exclusively designed. Additionally, tubing and handles in bathrooms as well as the kitchen’s range hoods and lights were designed with utmost attention to detail.
Tadeo 4909 is an innovative building that seeks to step out of conventional paradigms, creating spaces that combine industrial aesthetics within an inviting environment.
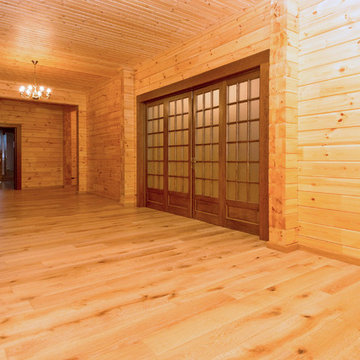
На фото: большой коридор в классическом стиле с желтыми стенами, паркетным полом среднего тона и желтым полом
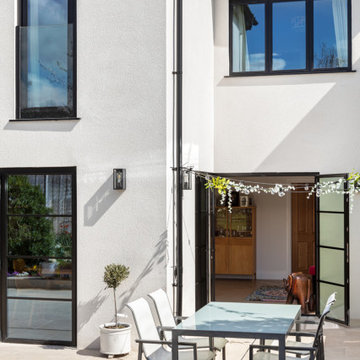
This project in Walton on Thames, transformed a typical house for the area for a family of three. We gained planning consent, from Elmbridge Council, to extend 2 storeys to the side and rear to almost double the internal floor area. At ground floor we created a stepped plan, containing a new kitchen, dining and living area served by a hidden utility room. The front of the house contains a snug, home office and WC /storage areas.
At first floor the master bedroom has been given floor to ceiling glazing to maximise the feeling of space and natural light, served by its own en-suite. Three further bedrooms and a family bathroom are spread across the existing and new areas.
The rear glazing was supplied by Elite Glazing Company, using a steel framed looked, set against the kitchen supplied from Box Hill Joinery, painted Harley Green, a paint colour from the Little Greene range of paints. We specified a French Loft herringbone timber floor from Plusfloor and the hallway and cloakroom have floor tiles from Melrose Sage.
Externally, particularly to the rear, the house has been transformed with new glazing, all walls rendered white and a new roof, creating a beautiful, contemporary new home for our clients.
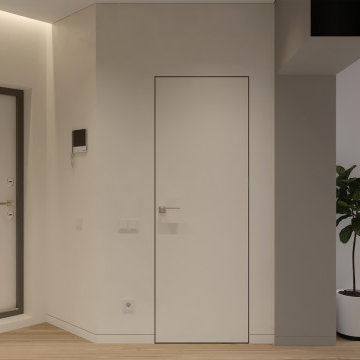
Современная квартира для семьи из четырех человек
Источник вдохновения для домашнего уюта: узкий коридор среднего размера в современном стиле с бежевыми стенами, паркетным полом среднего тона и желтым полом
Источник вдохновения для домашнего уюта: узкий коридор среднего размера в современном стиле с бежевыми стенами, паркетным полом среднего тона и желтым полом
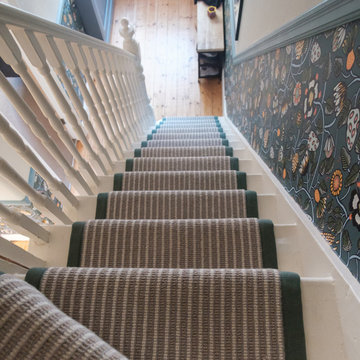
Opening the front door, visitors are greeted by a beautiful bespoke runner, incorporating Crucial Trading's brilliant Harbour in Calm Breeze. This very contemporary look is finished with a matching sage green linen taped edge.
On the upper floors, the stairs and landing have been finished in a more traditional wool loop carpet from Hammer, providing a warm and comfortable living and sleeping area for the family.
This
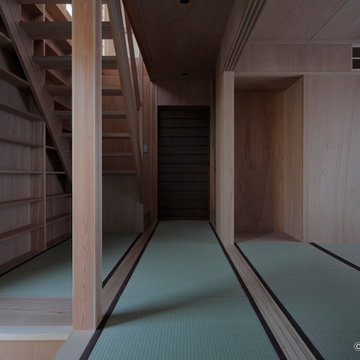
Свежая идея для дизайна: коридор с коричневыми стенами, зеленым полом и деревянным потолком - отличное фото интерьера
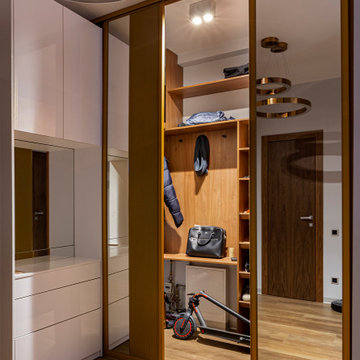
Квартира в минималистичном стиле ваби-саби. Автор проекта: Ассоциация IDA
Свежая идея для дизайна: коридор среднего размера в современном стиле с белыми стенами, полом из ламината и желтым полом - отличное фото интерьера
Свежая идея для дизайна: коридор среднего размера в современном стиле с белыми стенами, полом из ламината и желтым полом - отличное фото интерьера
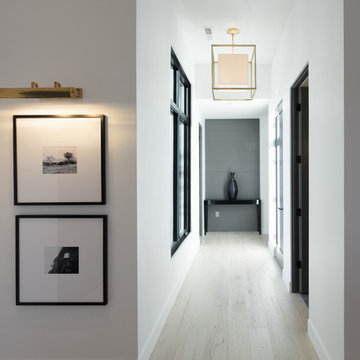
Идея дизайна: коридор в стиле модернизм с белыми стенами, светлым паркетным полом и желтым полом
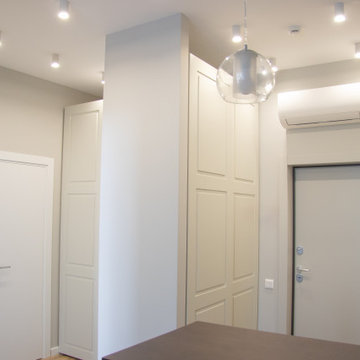
Идея дизайна: маленький коридор с серыми стенами, паркетным полом среднего тона и желтым полом для на участке и в саду
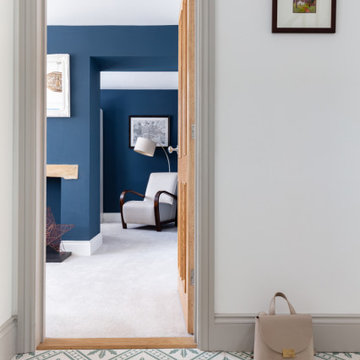
This project in Walton on Thames, transformed a typical house for the area for a family of three. We gained planning consent, from Elmbridge Council, to extend 2 storeys to the side and rear to almost double the internal floor area. At ground floor we created a stepped plan, containing a new kitchen, dining and living area served by a hidden utility room. The front of the house contains a snug, home office and WC /storage areas.
At first floor the master bedroom has been given floor to ceiling glazing to maximise the feeling of space and natural light, served by its own en-suite. Three further bedrooms and a family bathroom are spread across the existing and new areas.
The rear glazing was supplied by Elite Glazing Company, using a steel framed looked, set against the kitchen supplied from Box Hill Joinery, painted Harley Green, a paint colour from the Little Greene range of paints. We specified a French Loft herringbone timber floor from Plusfloor and the hallway and cloakroom have floor tiles from Melrose Sage.
Externally, particularly to the rear, the house has been transformed with new glazing, all walls rendered white and a new roof, creating a beautiful, contemporary new home for our clients.
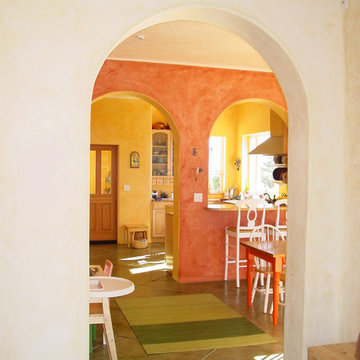
Пример оригинального дизайна: коридор среднего размера в средиземноморском стиле с бежевыми стенами, бетонным полом и зеленым полом
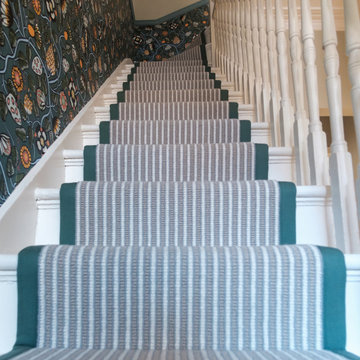
Opening the front door, visitors are greeted by a beautiful bespoke runner, incorporating Crucial Trading's brilliant Harbour in Calm Breeze. This very contemporary look is finished with a matching sage green linen taped edge.
On the upper floors, the stairs and landing have been finished in a more traditional wool loop carpet from Hammer, providing a warm and comfortable living and sleeping area for the family.
This
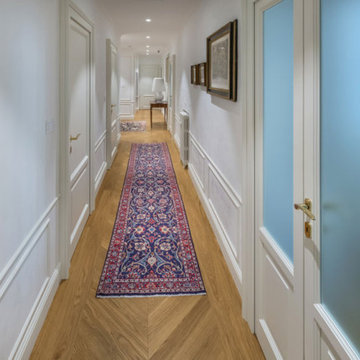
Il corridoio di grandi dimensioni sembra ancora più ampio grazie al contrasto tra il bianco candido delle pareti e i toni accesi e caldi del parquet e del tappeto orientale.
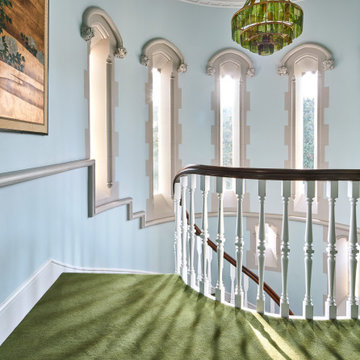
На фото: большой коридор в классическом стиле с синими стенами, ковровым покрытием, зеленым полом и кессонным потолком
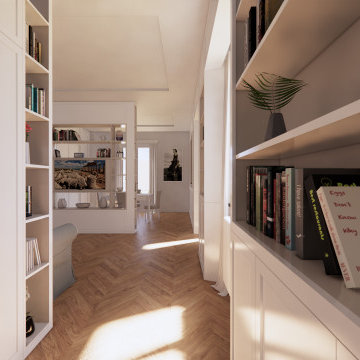
Свежая идея для дизайна: коридор среднего размера в классическом стиле с белыми стенами, паркетным полом среднего тона, желтым полом, многоуровневым потолком и панелями на стенах - отличное фото интерьера
Коридор с зеленым полом и желтым полом – фото дизайна интерьера
7