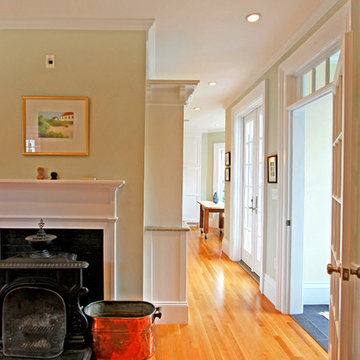Коридор с зеленым полом и оранжевым полом – фото дизайна интерьера
Сортировать:
Бюджет
Сортировать:Популярное за сегодня
81 - 100 из 240 фото
1 из 3
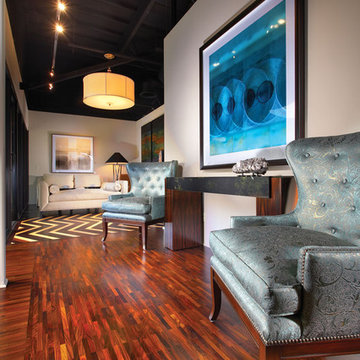
Indian Rosewood in the Gina B Showroom at the Laguna Design Center
Свежая идея для дизайна: коридор среднего размера в стиле фьюжн с бежевыми стенами, темным паркетным полом и оранжевым полом - отличное фото интерьера
Свежая идея для дизайна: коридор среднего размера в стиле фьюжн с бежевыми стенами, темным паркетным полом и оранжевым полом - отличное фото интерьера
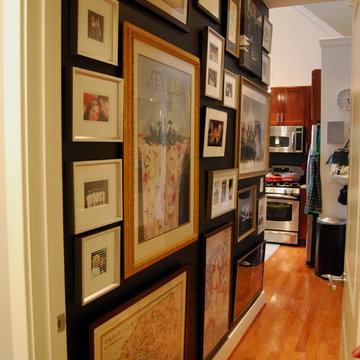
Hallway; Picture Wall; Photo Wall; Black paint
Идея дизайна: коридор в стиле модернизм с оранжевым полом
Идея дизайна: коридор в стиле модернизм с оранжевым полом
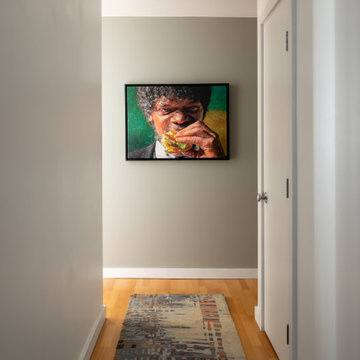
There was no question whether or not Andrew would have this painting of Samuel Jackson eating a Hamburger taken from the movie Pulp Fiction. The entryway became the perfect location to create impact. Photography by Julie Mannell Photography, Interior Design by Belltown Design LLC
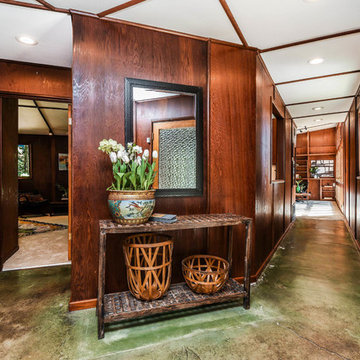
На фото: большой коридор в стиле ретро с коричневыми стенами, бетонным полом и зеленым полом
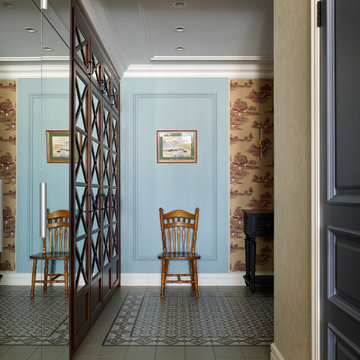
Пример оригинального дизайна: узкий коридор среднего размера в классическом стиле с синими стенами, полом из керамогранита, зеленым полом, многоуровневым потолком и обоями на стенах
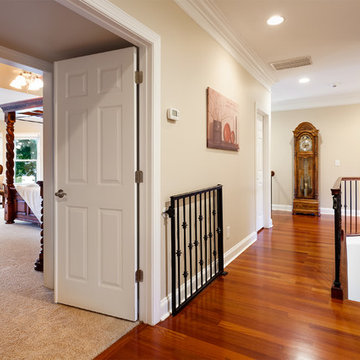
beautiful craftsmanship in this hallway upstairs.
Стильный дизайн: большой коридор в классическом стиле с паркетным полом среднего тона и оранжевым полом - последний тренд
Стильный дизайн: большой коридор в классическом стиле с паркетным полом среднего тона и оранжевым полом - последний тренд
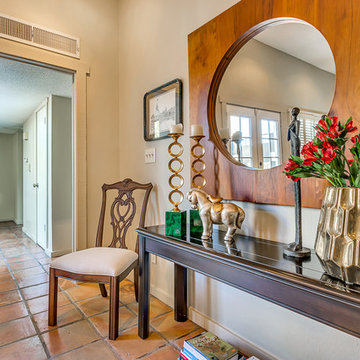
Свежая идея для дизайна: коридор среднего размера в стиле фьюжн с бежевыми стенами, полом из терракотовой плитки и оранжевым полом - отличное фото интерьера
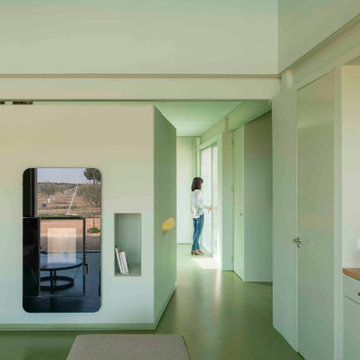
Vista parcial del distribuidor entre el dormitorio y el salón.
На фото: большой коридор с зелеными стенами, бетонным полом и зеленым полом с
На фото: большой коридор с зелеными стенами, бетонным полом и зеленым полом с
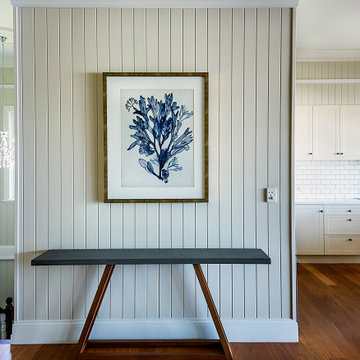
This was a bit of a space of no purpose which came about from the extensive renovation and expanding creating an open plan space from the main entrance, stairwell to downstairs, kitchen, dining and living. We created purpose by adding a custom console table and large framed artwork.
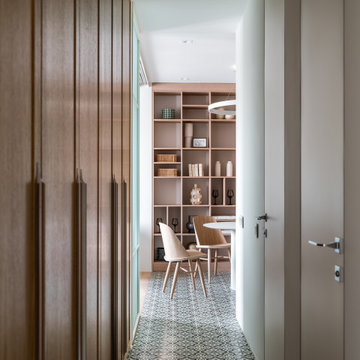
Стол TOK,
Стулья Menu,
Декор Moon Stores, Design Boom
Керамика Бедрединова Наталья
Стеллаж, индивидуальное изготовление, мастерская WoodSeven
Идея дизайна: маленький, узкий коридор в современном стиле с белыми стенами, полом из керамогранита и зеленым полом для на участке и в саду
Идея дизайна: маленький, узкий коридор в современном стиле с белыми стенами, полом из керамогранита и зеленым полом для на участке и в саду
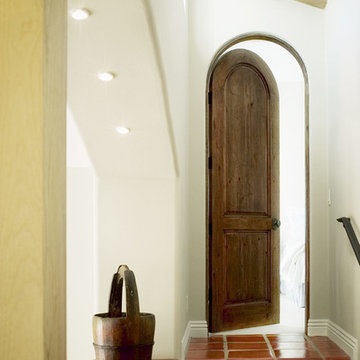
На фото: коридор среднего размера в средиземноморском стиле с бежевыми стенами, полом из терракотовой плитки и оранжевым полом

Creating a bridge between buildings at The Sea Ranch is an unusual undertaking. Though several residential, elevated walkways and a couple of residential bridges do exist, in general, the design elements of The Sea Ranch favor smaller, separate buildings. However, to make all of these buildings work for the owners and their pets, they really needed a bridge. Early on David Moulton AIA consulted The Sea Ranch Design Review Committee on their receptiveness to this project. Many different ideas were discussed with the Design Committee but ultimately, given the strong need for the bridge, they asked that it be designed in a way that expressed the organic nature of the landscape. There was strong opposition to creating a straight, longitudinal structure. Soon it became apparent that a central tower sporting a small viewing deck and screened window seat provided the owners with key wildlife viewing spots and gave the bridge a central structural point from which the adjacent, angled arms could reach west between the trees to the main house and east between the trees to the new master suite. The result is a precise and carefully designed expression of the landscape: an enclosed bridge elevated above wildlife paths and woven within inches of towering redwood trees.
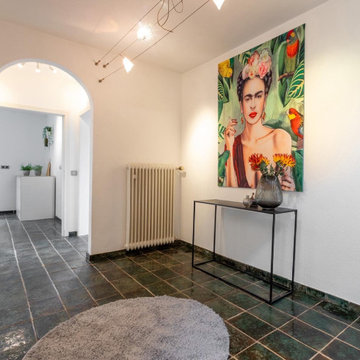
На фото: коридор среднего размера в стиле ретро с белыми стенами и зеленым полом с
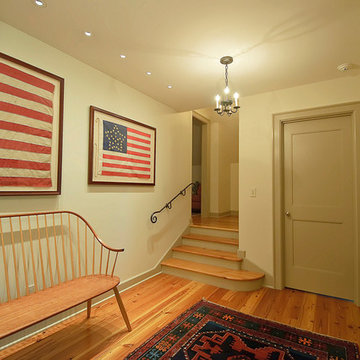
Photo: Spencer-Abbott, Inc
Architect: Loomis McAfee Architects
Стильный дизайн: коридор в классическом стиле с бежевыми стенами, паркетным полом среднего тона и оранжевым полом - последний тренд
Стильный дизайн: коридор в классическом стиле с бежевыми стенами, паркетным полом среднего тона и оранжевым полом - последний тренд
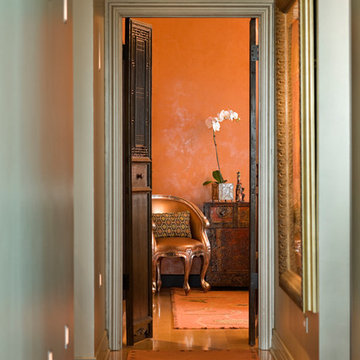
Chicago luxury condo on the lake has been recognized in publications, received an award and and was featured on tv. The client wanted family friendly yet cutting edge design.
The client celebrated their Indian Heritage with Asisn antiques and Indian artifacts. .
This project began with this client before the high rise was built. Our team specified custom electrical wiring and junction boxes for this condo. Our painter glazed these walls with a metallic blue which reminds the client of the Lake Michigan a view from the great room.
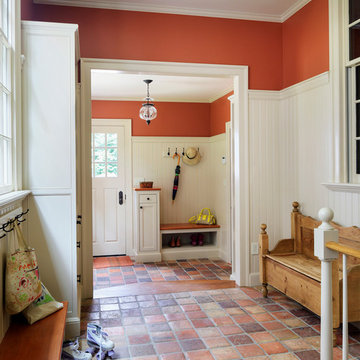
Greg Premru
Источник вдохновения для домашнего уюта: коридор в классическом стиле с оранжевыми стенами, полом из терракотовой плитки и оранжевым полом
Источник вдохновения для домашнего уюта: коридор в классическом стиле с оранжевыми стенами, полом из терракотовой плитки и оранжевым полом
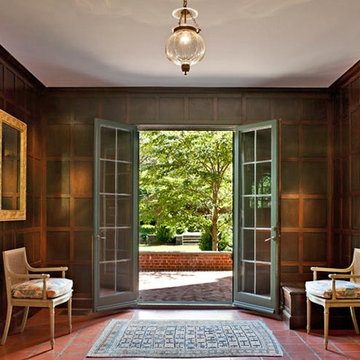
На фото: коридор в классическом стиле с коричневыми стенами, полом из терракотовой плитки и оранжевым полом
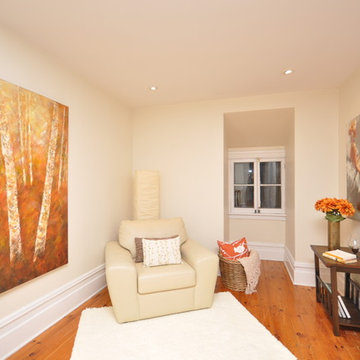
This 3rd floor landing was perfect for a quiet reading nook, so why not play this space up! Otherwise your buyer may not be able to visualize how to use this space.
Photos By Cindy Lutes of Total Home
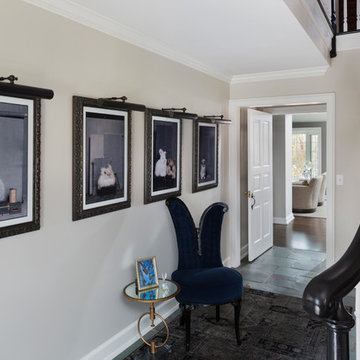
Ryan Hainey
Идея дизайна: коридор среднего размера в стиле фьюжн с бежевыми стенами, полом из керамогранита и зеленым полом
Идея дизайна: коридор среднего размера в стиле фьюжн с бежевыми стенами, полом из керамогранита и зеленым полом
Коридор с зеленым полом и оранжевым полом – фото дизайна интерьера
5
