Коридор с зеленым полом и оранжевым полом – фото дизайна интерьера
Сортировать:
Бюджет
Сортировать:Популярное за сегодня
61 - 80 из 240 фото
1 из 3
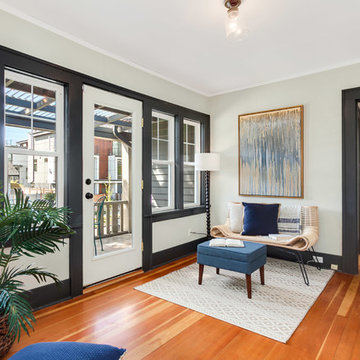
Cozy, yet elegant seating nook with blue accents.
Идея дизайна: коридор в стиле неоклассика (современная классика) с паркетным полом среднего тона, оранжевым полом и белыми стенами
Идея дизайна: коридор в стиле неоклассика (современная классика) с паркетным полом среднего тона, оранжевым полом и белыми стенами
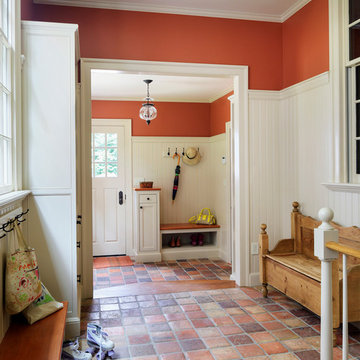
Greg Premru
Источник вдохновения для домашнего уюта: коридор в классическом стиле с оранжевыми стенами, полом из терракотовой плитки и оранжевым полом
Источник вдохновения для домашнего уюта: коридор в классическом стиле с оранжевыми стенами, полом из терракотовой плитки и оранжевым полом
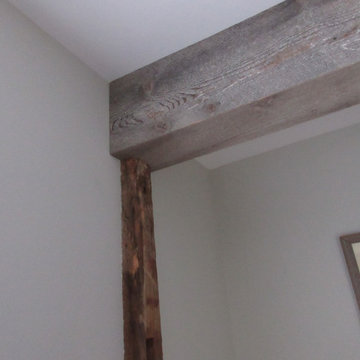
Barnwood faux beam to cover structural beam
Стильный дизайн: коридор в стиле кантри с белыми стенами, темным паркетным полом и оранжевым полом - последний тренд
Стильный дизайн: коридор в стиле кантри с белыми стенами, темным паркетным полом и оранжевым полом - последний тренд
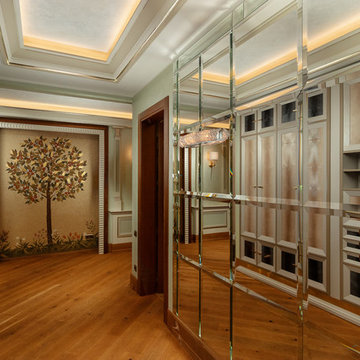
Валерий Васильев
Стильный дизайн: большой коридор в викторианском стиле с зелеными стенами и оранжевым полом - последний тренд
Стильный дизайн: большой коридор в викторианском стиле с зелеными стенами и оранжевым полом - последний тренд
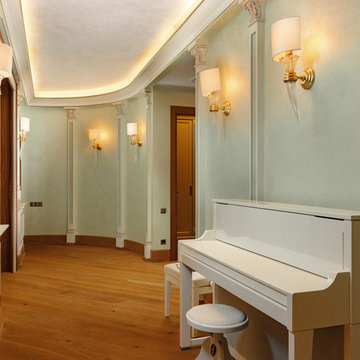
Валерий Васильев
Пример оригинального дизайна: большой коридор в викторианском стиле с зелеными стенами и оранжевым полом
Пример оригинального дизайна: большой коридор в викторианском стиле с зелеными стенами и оранжевым полом
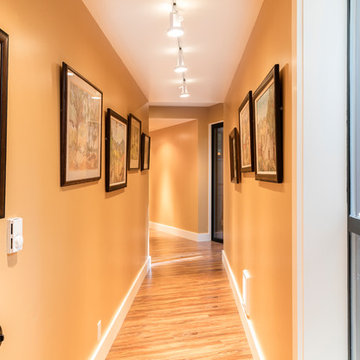
Creating a bridge between buildings at The Sea Ranch is an unusual undertaking. Though several residential, elevated walkways and a couple of residential bridges do exist, in general, the design elements of The Sea Ranch favor smaller, separate buildings. However, to make all of these buildings work for the owners and their pets, they really needed a bridge. Early on David Moulton AIA consulted The Sea Ranch Design Review Committee on their receptiveness to this project. Many different ideas were discussed with the Design Committee but ultimately, given the strong need for the bridge, they asked that it be designed in a way that expressed the organic nature of the landscape. There was strong opposition to creating a straight, longitudinal structure. Soon it became apparent that a central tower sporting a small viewing deck and screened window seat provided the owners with key wildlife viewing spots and gave the bridge a central structural point from which the adjacent, angled arms could reach west between the trees to the main house and east between the trees to the new master suite. The result is a precise and carefully designed expression of the landscape: an enclosed bridge elevated above wildlife paths and woven within inches of towering redwood trees.
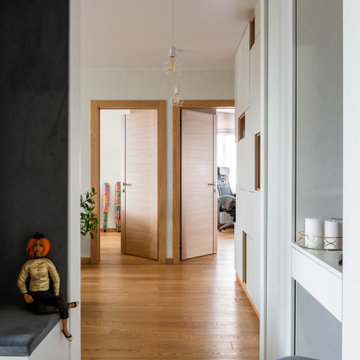
Пример оригинального дизайна: узкий коридор среднего размера в современном стиле с белыми стенами, полом из керамогранита, оранжевым полом и обоями на стенах
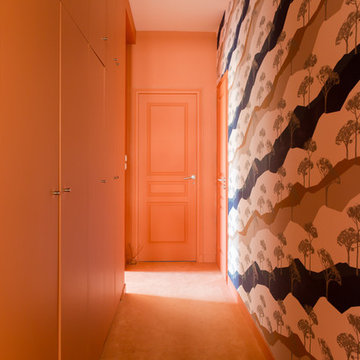
Thuy N'Guyen - In Nihilo
Свежая идея для дизайна: большой коридор в современном стиле с оранжевыми стенами, ковровым покрытием и оранжевым полом - отличное фото интерьера
Свежая идея для дизайна: большой коридор в современном стиле с оранжевыми стенами, ковровым покрытием и оранжевым полом - отличное фото интерьера
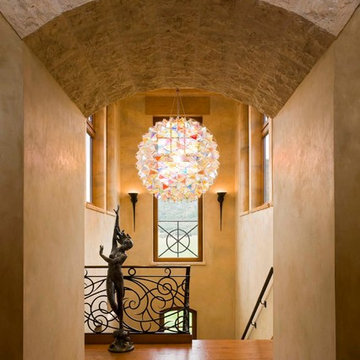
Источник вдохновения для домашнего уюта: большой коридор в средиземноморском стиле с бежевыми стенами, паркетным полом среднего тона и оранжевым полом
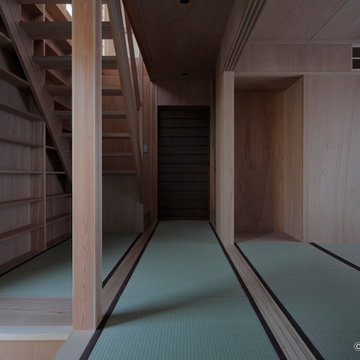
Свежая идея для дизайна: коридор с коричневыми стенами, зеленым полом и деревянным потолком - отличное фото интерьера
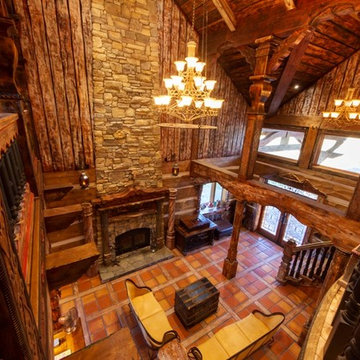
Looking Down On The Living Room From Loft
Свежая идея для дизайна: коридор среднего размера в стиле кантри с коричневыми стенами, полом из керамической плитки и оранжевым полом - отличное фото интерьера
Свежая идея для дизайна: коридор среднего размера в стиле кантри с коричневыми стенами, полом из керамической плитки и оранжевым полом - отличное фото интерьера
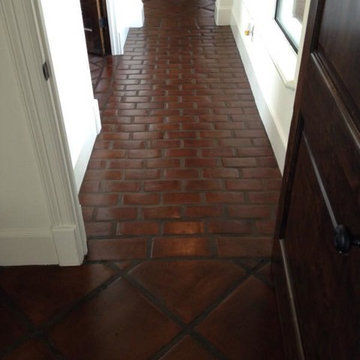
Идея дизайна: коридор среднего размера в средиземноморском стиле с белыми стенами, полом из терракотовой плитки и оранжевым полом
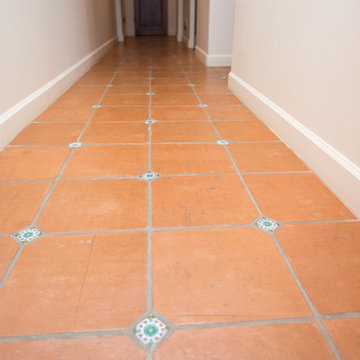
Plain Jane Photography
На фото: большой коридор в стиле фьюжн с оранжевыми стенами, полом из терракотовой плитки и оранжевым полом
На фото: большой коридор в стиле фьюжн с оранжевыми стенами, полом из терракотовой плитки и оранжевым полом
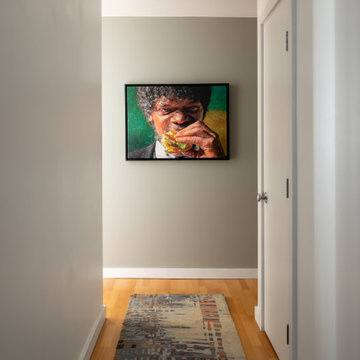
There was no question whether or not Andrew would have this painting of Samuel Jackson eating a Hamburger taken from the movie Pulp Fiction. The entryway became the perfect location to create impact. Photography by Julie Mannell Photography, Interior Design by Belltown Design LLC
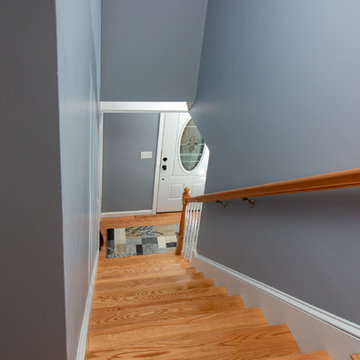
This Hallway and stairway project was designed by Nicole from our Windham showroom. This project features Select & Better wood floors in Red Oak. The dimensions are in 3 ¼ long throughout the hallway & stairway with Natural stain color.
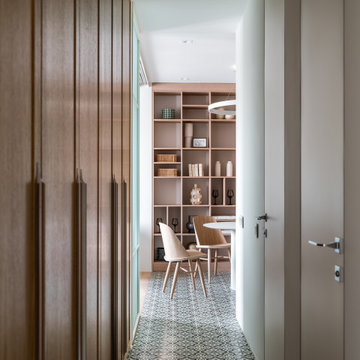
Стол TOK,
Стулья Menu,
Декор Moon Stores, Design Boom
Керамика Бедрединова Наталья
Стеллаж, индивидуальное изготовление, мастерская WoodSeven
Идея дизайна: маленький, узкий коридор в современном стиле с белыми стенами, полом из керамогранита и зеленым полом для на участке и в саду
Идея дизайна: маленький, узкий коридор в современном стиле с белыми стенами, полом из керамогранита и зеленым полом для на участке и в саду
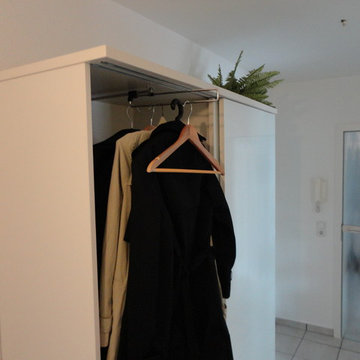
Стильный дизайн: маленький коридор в классическом стиле с белыми стенами, светлым паркетным полом и оранжевым полом для на участке и в саду - последний тренд
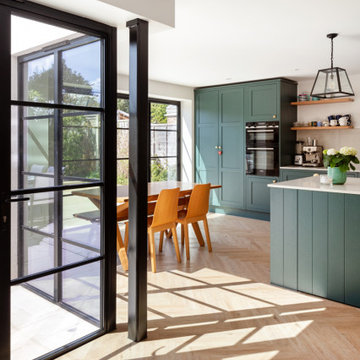
This project in Walton on Thames, transformed a typical house for the area for a family of three. We gained planning consent, from Elmbridge Council, to extend 2 storeys to the side and rear to almost double the internal floor area. At ground floor we created a stepped plan, containing a new kitchen, dining and living area served by a hidden utility room. The front of the house contains a snug, home office and WC /storage areas.
At first floor the master bedroom has been given floor to ceiling glazing to maximise the feeling of space and natural light, served by its own en-suite. Three further bedrooms and a family bathroom are spread across the existing and new areas.
The rear glazing was supplied by Elite Glazing Company, using a steel framed looked, set against the kitchen supplied from Box Hill Joinery, painted Harley Green, a paint colour from the Little Greene range of paints. We specified a French Loft herringbone timber floor from Plusfloor and the hallway and cloakroom have floor tiles from Melrose Sage.
Externally, particularly to the rear, the house has been transformed with new glazing, all walls rendered white and a new roof, creating a beautiful, contemporary new home for our clients.
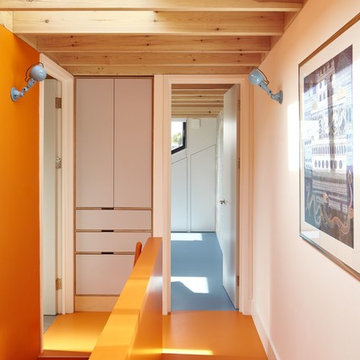
The narrowness of the Victorian circulation spaces is retained, yet the colour scheme allows the spaces to breathe.
A long roof light at the top of the stairs creates interesting light patterns through the open joist ceiling and re-flects the daylight throughout the space.
Photo: Andy Stagg
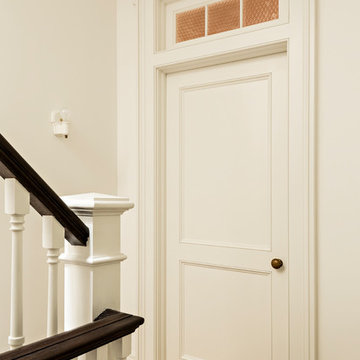
photography by Matthew Placek
Стильный дизайн: большой коридор в классическом стиле с белыми стенами, паркетным полом среднего тона и оранжевым полом - последний тренд
Стильный дизайн: большой коридор в классическом стиле с белыми стенами, паркетным полом среднего тона и оранжевым полом - последний тренд
Коридор с зеленым полом и оранжевым полом – фото дизайна интерьера
4