Коридор с зеленым полом и красным полом – фото дизайна интерьера
Сортировать:
Бюджет
Сортировать:Популярное за сегодня
41 - 60 из 301 фото
1 из 3
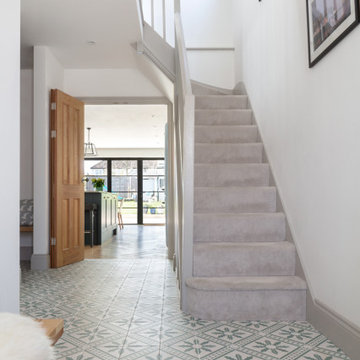
This project in Walton on Thames, transformed a typical house for the area for a family of three. We gained planning consent, from Elmbridge Council, to extend 2 storeys to the side and rear to almost double the internal floor area. At ground floor we created a stepped plan, containing a new kitchen, dining and living area served by a hidden utility room. The front of the house contains a snug, home office and WC /storage areas.
At first floor the master bedroom has been given floor to ceiling glazing to maximise the feeling of space and natural light, served by its own en-suite. Three further bedrooms and a family bathroom are spread across the existing and new areas.
The rear glazing was supplied by Elite Glazing Company, using a steel framed looked, set against the kitchen supplied from Box Hill Joinery, painted Harley Green, a paint colour from the Little Greene range of paints. We specified a French Loft herringbone timber floor from Plusfloor and the hallway and cloakroom have floor tiles from Melrose Sage.
Externally, particularly to the rear, the house has been transformed with new glazing, all walls rendered white and a new roof, creating a beautiful, contemporary new home for our clients.
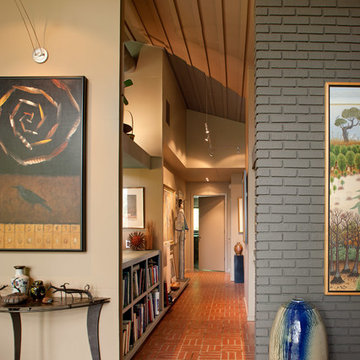
This mid-century mountain modern home was originally designed in the early 1950s. The house has ample windows that provide dramatic views of the adjacent lake and surrounding woods. The current owners wanted to only enhance the home subtly, not alter its original character. The majority of exterior and interior materials were preserved, while the plan was updated with an enhanced kitchen and master suite. Added daylight to the kitchen was provided by the installation of a new operable skylight. New large format porcelain tile and walnut cabinets in the master suite provided a counterpoint to the primarily painted interior with brick floors.
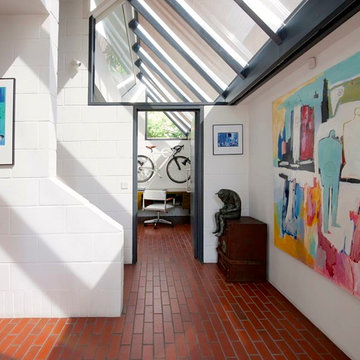
Stuart Cox
Свежая идея для дизайна: коридор в стиле модернизм с красным полом - отличное фото интерьера
Свежая идея для дизайна: коридор в стиле модернизм с красным полом - отличное фото интерьера
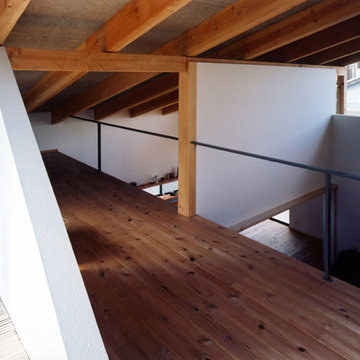
Yutaka Kinumaki
Свежая идея для дизайна: коридор среднего размера в стиле модернизм с белыми стенами, паркетным полом среднего тона и красным полом - отличное фото интерьера
Свежая идея для дизайна: коридор среднего размера в стиле модернизм с белыми стенами, паркетным полом среднего тона и красным полом - отличное фото интерьера
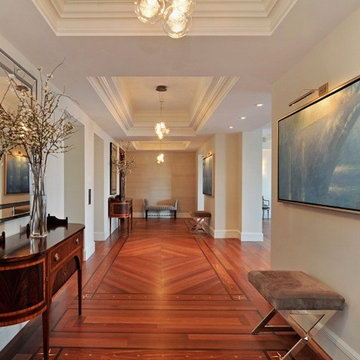
Our Kadur fixtures, add a touch of modern to this classic space. Kadur can be custom made with any number of pendants to suit your space.
Apartment Design By Felicia Zwebner Design, NYC.
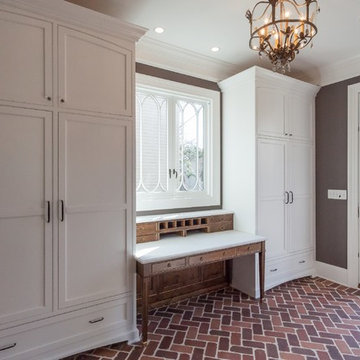
Свежая идея для дизайна: коридор в классическом стиле с коричневыми стенами, кирпичным полом и красным полом - отличное фото интерьера
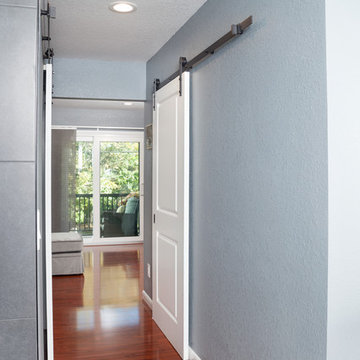
Cacreate Photography
Свежая идея для дизайна: коридор среднего размера в стиле неоклассика (современная классика) с синими стенами, паркетным полом среднего тона и красным полом - отличное фото интерьера
Свежая идея для дизайна: коридор среднего размера в стиле неоклассика (современная классика) с синими стенами, паркетным полом среднего тона и красным полом - отличное фото интерьера
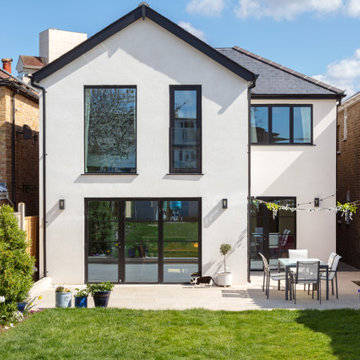
This project in Walton on Thames, transformed a typical house for the area for a family of three. We gained planning consent, from Elmbridge Council, to extend 2 storeys to the side and rear to almost double the internal floor area. At ground floor we created a stepped plan, containing a new kitchen, dining and living area served by a hidden utility room. The front of the house contains a snug, home office and WC /storage areas.
At first floor the master bedroom has been given floor to ceiling glazing to maximise the feeling of space and natural light, served by its own en-suite. Three further bedrooms and a family bathroom are spread across the existing and new areas.
The rear glazing was supplied by Elite Glazing Company, using a steel framed looked, set against the kitchen supplied from Box Hill Joinery, painted Harley Green, a paint colour from the Little Greene range of paints. We specified a French Loft herringbone timber floor from Plusfloor and the hallway and cloakroom have floor tiles from Melrose Sage.
Externally, particularly to the rear, the house has been transformed with new glazing, all walls rendered white and a new roof, creating a beautiful, contemporary new home for our clients.
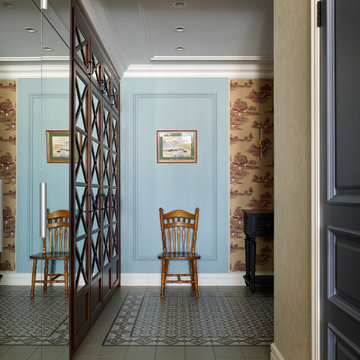
Пример оригинального дизайна: узкий коридор среднего размера в классическом стиле с синими стенами, полом из керамогранита, зеленым полом, многоуровневым потолком и обоями на стенах
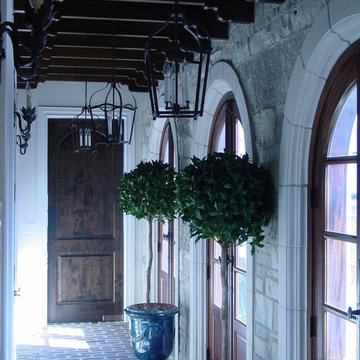
Стильный дизайн: коридор среднего размера в классическом стиле с бежевыми стенами, кирпичным полом и красным полом - последний тренд
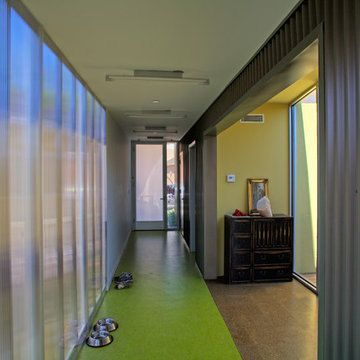
The hallway is adjacent to the main volume of the house and the green linoleum floors express a zone of movement.
Источник вдохновения для домашнего уюта: коридор в стиле модернизм с зеленым полом
Источник вдохновения для домашнего уюта: коридор в стиле модернизм с зеленым полом
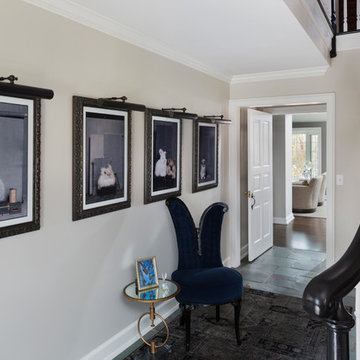
Ryan Hainey
Идея дизайна: коридор среднего размера в стиле фьюжн с бежевыми стенами, полом из керамогранита и зеленым полом
Идея дизайна: коридор среднего размера в стиле фьюжн с бежевыми стенами, полом из керамогранита и зеленым полом
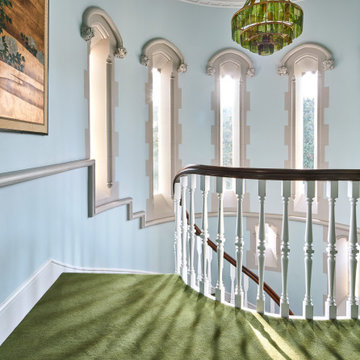
На фото: большой коридор в классическом стиле с синими стенами, ковровым покрытием, зеленым полом и кессонным потолком
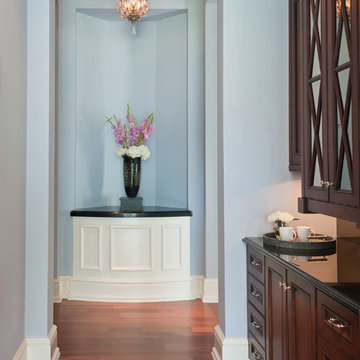
Lori Hamilton Photography
Стильный дизайн: коридор среднего размера в классическом стиле с синими стенами, темным паркетным полом и красным полом - последний тренд
Стильный дизайн: коридор среднего размера в классическом стиле с синими стенами, темным паркетным полом и красным полом - последний тренд
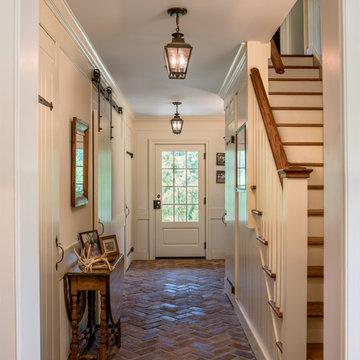
Angle Eye Photography
Свежая идея для дизайна: большой коридор в классическом стиле с бежевыми стенами, кирпичным полом и красным полом - отличное фото интерьера
Свежая идея для дизайна: большой коридор в классическом стиле с бежевыми стенами, кирпичным полом и красным полом - отличное фото интерьера

Blue Horse Building + Design // Tre Dunham Fine Focus Photography
Пример оригинального дизайна: коридор среднего размера в стиле фьюжн с белыми стенами, деревянным полом и зеленым полом
Пример оригинального дизайна: коридор среднего размера в стиле фьюжн с белыми стенами, деревянным полом и зеленым полом
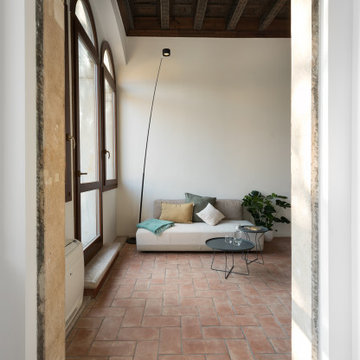
Vista dal corridoio verso il soggiorno.
Идея дизайна: маленький коридор в современном стиле с белыми стенами, кирпичным полом, красным полом и многоуровневым потолком для на участке и в саду
Идея дизайна: маленький коридор в современном стиле с белыми стенами, кирпичным полом, красным полом и многоуровневым потолком для на участке и в саду
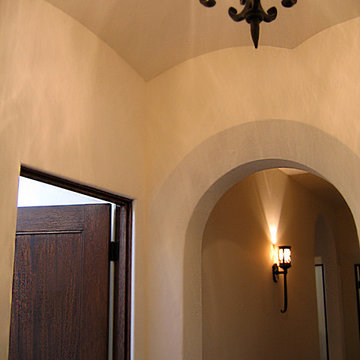
Design Consultant Jeff Doubét is the author of Creating Spanish Style Homes: Before & After – Techniques – Designs – Insights. The 240 page “Design Consultation in a Book” is now available. Please visit SantaBarbaraHomeDesigner.com for more info.
Jeff Doubét specializes in Santa Barbara style home and landscape designs. To learn more info about the variety of custom design services I offer, please visit SantaBarbaraHomeDesigner.com
Jeff Doubét is the Founder of Santa Barbara Home Design - a design studio based in Santa Barbara, California USA.
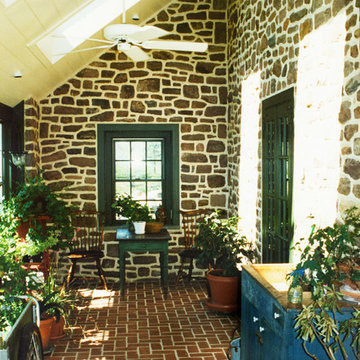
Пример оригинального дизайна: коридор среднего размера в стиле кантри с разноцветными стенами, кирпичным полом и красным полом
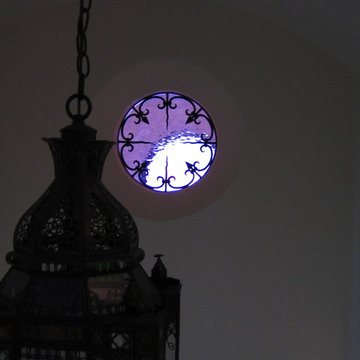
Design Consultant Jeff Doubét is the author of Creating Spanish Style Homes: Before & After – Techniques – Designs – Insights. The 240 page “Design Consultation in a Book” is now available. Please visit SantaBarbaraHomeDesigner.com for more info.
Jeff Doubét specializes in Santa Barbara style home and landscape designs. To learn more info about the variety of custom design services I offer, please visit SantaBarbaraHomeDesigner.com
Jeff Doubét is the Founder of Santa Barbara Home Design - a design studio based in Santa Barbara, California USA.
Коридор с зеленым полом и красным полом – фото дизайна интерьера
3