Коридор с темным паркетным полом и панелями на стенах – фото дизайна интерьера
Сортировать:
Бюджет
Сортировать:Популярное за сегодня
21 - 40 из 71 фото
1 из 3
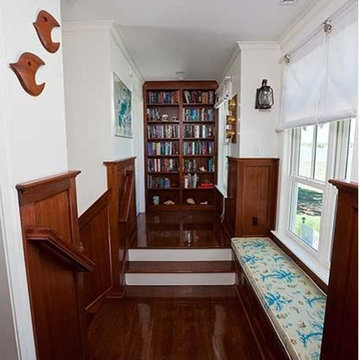
The stairwell, with mahogany flooring and matching wainscoting and built-in window seat and floor-to-ceiling bookcases, leads to the bedrooms on the second floor.
Jim Fiora Photography LLC
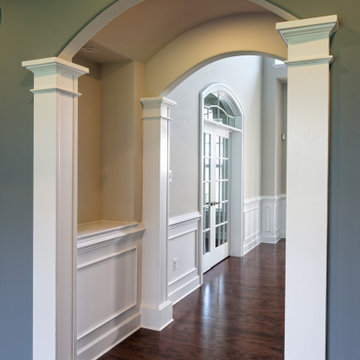
Breathtaking entryway with arched doorways mounted by white columns. This hallway offers thoughtful architecture with a hollow wall shelf and detailed wainscoting.
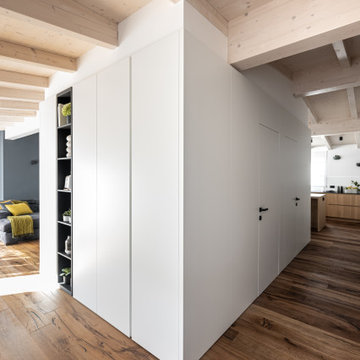
Un’opera di falegnameria, che ospita il bagno ospiti e il ripostiglio, sfruttando al meglio la pianta quadrata di questo open space, diventando perno attorno a cui tutto risulta collegato.
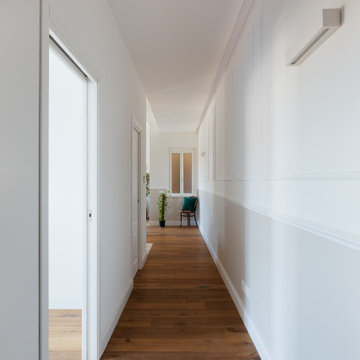
Источник вдохновения для домашнего уюта: большой коридор в скандинавском стиле с белыми стенами, темным паркетным полом, многоуровневым потолком и панелями на стенах
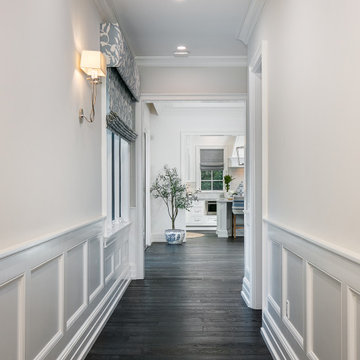
На фото: коридор в стиле неоклассика (современная классика) с белыми стенами, темным паркетным полом, коричневым полом и панелями на стенах
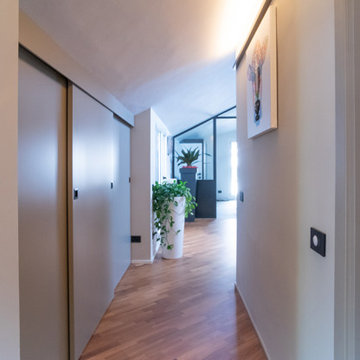
Il corridoio distributivo della zona notte presenta una serie di nicchie e spazi di risulta chiusi con delle pannellature scorrevoli continue al cui interno sono state ricavate delle cabine armadio. Le pannellature e le porte delle camere hanno le stesse colorazioni per uniformare il più possibile l’ambiente e renderlo intimo, in contrapposizione allo spazio aperto della zona giorno.
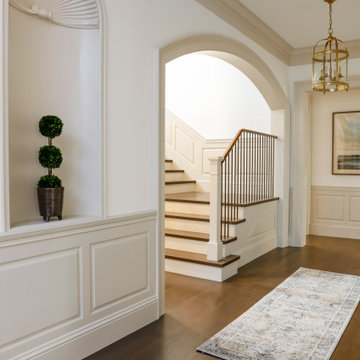
Пример оригинального дизайна: коридор в классическом стиле с белыми стенами, темным паркетным полом и панелями на стенах
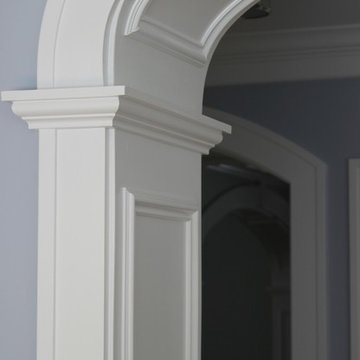
Стильный дизайн: коридор среднего размера в классическом стиле с синими стенами, темным паркетным полом, коричневым полом и панелями на стенах - последний тренд
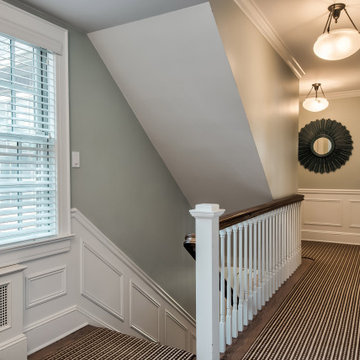
Classic designs have staying power! This striking red brick colonial project struck the perfect balance of old-school and new-school exemplified by the kitchen which combines Traditional elegance and a pinch of Industrial to keep things fresh.
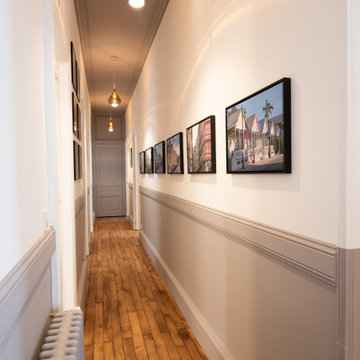
Rénovation d'un appartement de 135m² en plein cœur de Nantes
Пример оригинального дизайна: коридор в стиле неоклассика (современная классика) с бежевыми стенами, темным паркетным полом и панелями на стенах
Пример оригинального дизайна: коридор в стиле неоклассика (современная классика) с бежевыми стенами, темным паркетным полом и панелями на стенах
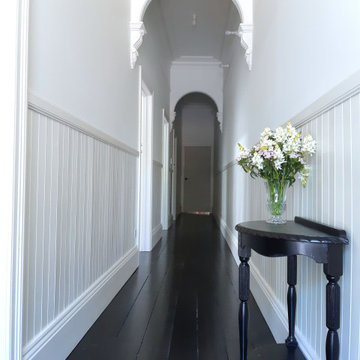
Renovation of a single fronted Victorian Cottage.
Идея дизайна: коридор в классическом стиле с белыми стенами, темным паркетным полом, черным полом и панелями на стенах
Идея дизайна: коридор в классическом стиле с белыми стенами, темным паркетным полом, черным полом и панелями на стенах
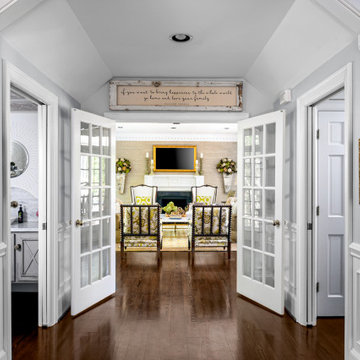
Traditional family room with touches of transitional pieces and plenty of seating space.
Свежая идея для дизайна: коридор среднего размера в классическом стиле с серыми стенами, темным паркетным полом, коричневым полом, сводчатым потолком и панелями на стенах - отличное фото интерьера
Свежая идея для дизайна: коридор среднего размера в классическом стиле с серыми стенами, темным паркетным полом, коричневым полом, сводчатым потолком и панелями на стенах - отличное фото интерьера
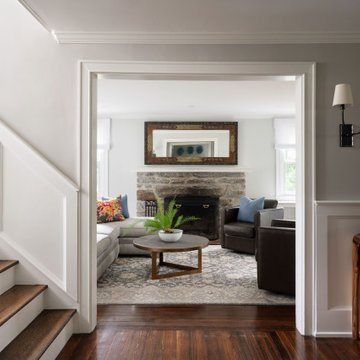
We completely renovated this Haverford home between Memorial Day and Labor Day! We maintained the traditional feel of this colonial home with Early-American heart pine floors and bead board on the walls of various rooms. But we also added features of modern living. The open concept kitchen has warm blue cabinetry, an eating area with a built-in bench with storage, and an especially convenient area for pet supplies and eating! Subtle and sophisticated, the bathrooms are awash in gray and white Carrara marble. We custom made built-in shelves, storage and a closet throughout the home. Crafting the millwork on the staircase walls, post and railing was our favorite part of the project.
Rudloff Custom Builders has won Best of Houzz for Customer Service in 2014, 2015 2016, 2017, 2019, and 2020. We also were voted Best of Design in 2016, 2017, 2018, 2019 and 2020, which only 2% of professionals receive. Rudloff Custom Builders has been featured on Houzz in their Kitchen of the Week, What to Know About Using Reclaimed Wood in the Kitchen as well as included in their Bathroom WorkBook article. We are a full service, certified remodeling company that covers all of the Philadelphia suburban area. This business, like most others, developed from a friendship of young entrepreneurs who wanted to make a difference in their clients’ lives, one household at a time. This relationship between partners is much more than a friendship. Edward and Stephen Rudloff are brothers who have renovated and built custom homes together paying close attention to detail. They are carpenters by trade and understand concept and execution. Rudloff Custom Builders will provide services for you with the highest level of professionalism, quality, detail, punctuality and craftsmanship, every step of the way along our journey together.
Specializing in residential construction allows us to connect with our clients early in the design phase to ensure that every detail is captured as you imagined. One stop shopping is essentially what you will receive with Rudloff Custom Builders from design of your project to the construction of your dreams, executed by on-site project managers and skilled craftsmen. Our concept: envision our client’s ideas and make them a reality. Our mission: CREATING LIFETIME RELATIONSHIPS BUILT ON TRUST AND INTEGRITY.
Photo Credit: Jon Friedrich
Interior Design Credit: Larina Kase, of Wayne, PA
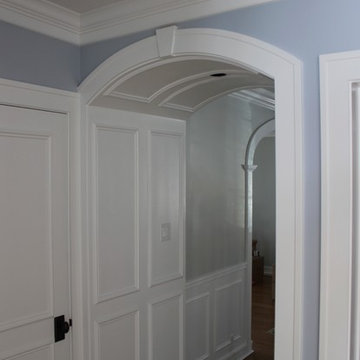
Идея дизайна: коридор среднего размера в классическом стиле с синими стенами, темным паркетным полом, коричневым полом и панелями на стенах
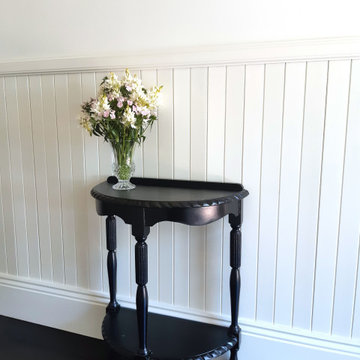
Renovation of a single fronted Victorian Cottage.
Свежая идея для дизайна: коридор в классическом стиле с белыми стенами, темным паркетным полом, черным полом и панелями на стенах - отличное фото интерьера
Свежая идея для дизайна: коридор в классическом стиле с белыми стенами, темным паркетным полом, черным полом и панелями на стенах - отличное фото интерьера
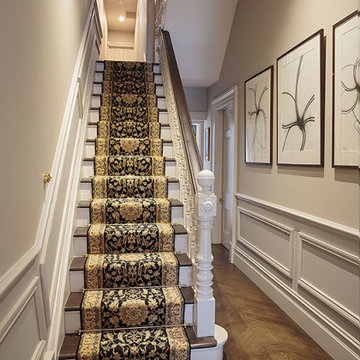
Пример оригинального дизайна: коридор среднего размера в классическом стиле с бежевыми стенами, темным паркетным полом, черным полом и панелями на стенах
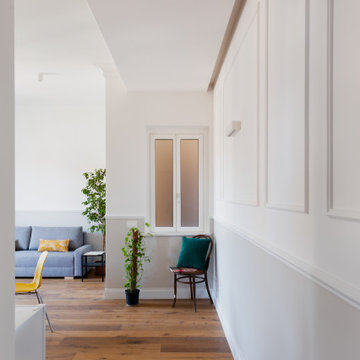
На фото: большой коридор в скандинавском стиле с белыми стенами, темным паркетным полом, многоуровневым потолком и панелями на стенах с
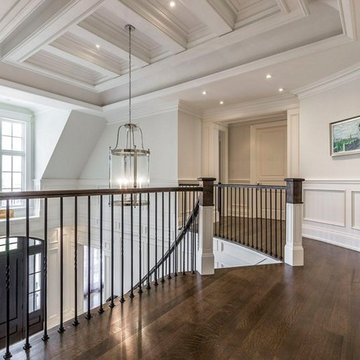
2nd Floor Hallway with decorative ceiling design, wainscotting, crown mouldings and dark hardwood flooring
Источник вдохновения для домашнего уюта: большой коридор в классическом стиле с бежевыми стенами, темным паркетным полом, коричневым полом, кессонным потолком и панелями на стенах
Источник вдохновения для домашнего уюта: большой коридор в классическом стиле с бежевыми стенами, темным паркетным полом, коричневым полом, кессонным потолком и панелями на стенах
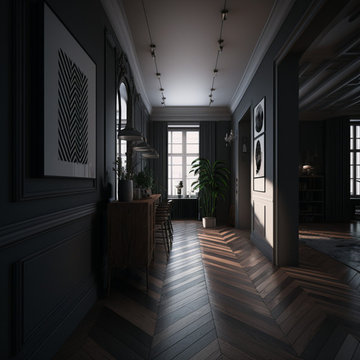
Стильный дизайн: коридор среднего размера в классическом стиле с серыми стенами, темным паркетным полом, коричневым полом и панелями на стенах - последний тренд
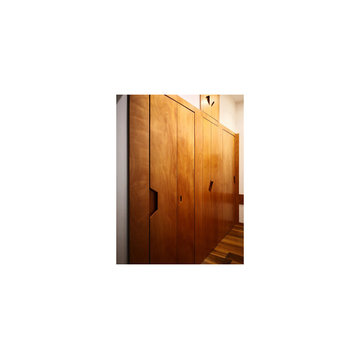
Пример оригинального дизайна: коридор среднего размера в стиле модернизм с темным паркетным полом, коричневым полом и панелями на стенах
Коридор с темным паркетным полом и панелями на стенах – фото дизайна интерьера
2