Коридор с темным паркетным полом – фото дизайна интерьера со средним бюджетом
Сортировать:
Бюджет
Сортировать:Популярное за сегодня
141 - 160 из 1 789 фото
1 из 3
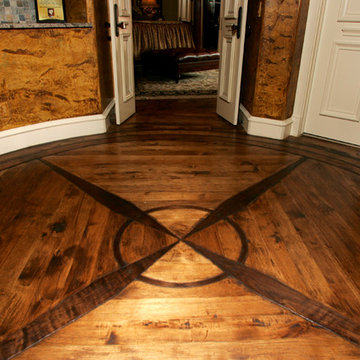
Свежая идея для дизайна: коридор среднего размера в классическом стиле с бежевыми стенами и темным паркетным полом - отличное фото интерьера
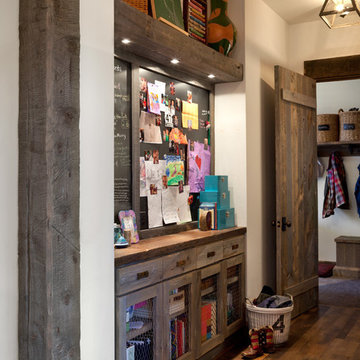
The pantry shrunk to allow for this hall niche, which serves an important purpose for families with school-aged children. A necessary "drop spot" and craft storage/display area is uber-functional.
Photography by Emily Minton Redfield
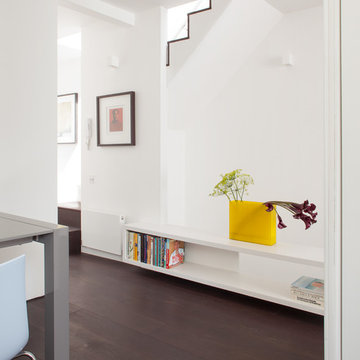
To dwell and establish connections with a place is a basic human necessity often combined, amongst other things, with light and is performed in association with the elements that generate it, be they natural or artificial. And in the renovation of this purpose-built first floor flat in a quiet residential street in Kennington, the use of light in its varied forms is adopted to modulate the space and create a brand new dwelling, adapted to modern living standards.
From the intentionally darkened entrance lobby at the lower ground floor – as seen in Mackintosh’s Hill House – one is led to a brighter upper level where the insertion of wide pivot doors creates a flexible open plan centred around an unfinished plaster box-like pod. Kitchen and living room are connected and use a stair balustrade that doubles as a bench seat; this allows the landing to become an extension of the kitchen/dining area - rather than being merely circulation space – with a new external view towards the landscaped terrace at the rear.
The attic space is converted: a modernist black box, clad in natural slate tiles and with a wide sliding window, is inserted in the rear roof slope to accommodate a bedroom and a bathroom.
A new relationship can eventually be established with all new and existing exterior openings, now visible from the former landing space: traditional timber sash windows are re-introduced to replace unsightly UPVC frames, and skylights are put in to direct one’s view outwards and upwards.
photo: Gianluca Maver
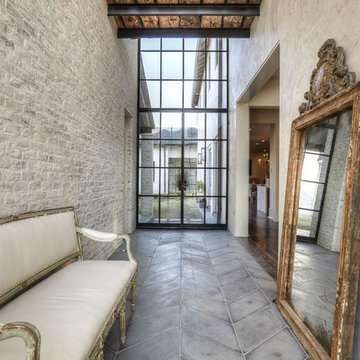
Brickmoon Design Residential Architecture
На фото: маленький коридор в стиле неоклассика (современная классика) с белыми стенами, темным паркетным полом и серым полом для на участке и в саду с
На фото: маленький коридор в стиле неоклассика (современная классика) с белыми стенами, темным паркетным полом и серым полом для на участке и в саду с
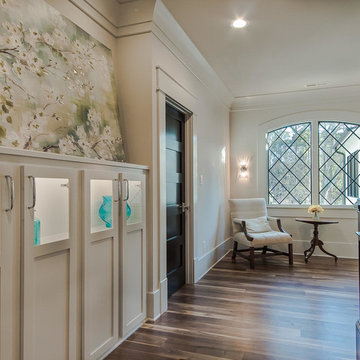
Свежая идея для дизайна: большой коридор в классическом стиле с белыми стенами, темным паркетным полом и коричневым полом - отличное фото интерьера
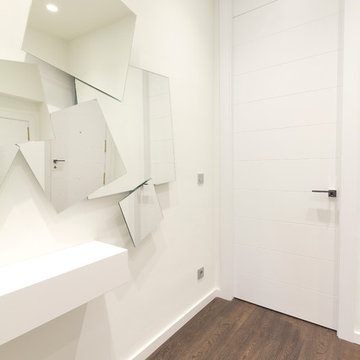
Ébano arquitectura de interiores reforma este apartamento con concepto abierto pero dotando a la cocina de cierta privacidad. Las pinceladas de color rojo resaltan y aportan vida a una decoración neutra en tonos grises y blancos.
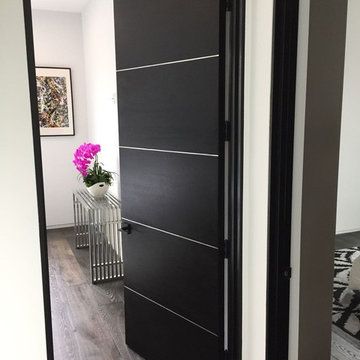
Источник вдохновения для домашнего уюта: коридор среднего размера в стиле модернизм с белыми стенами, темным паркетным полом и коричневым полом
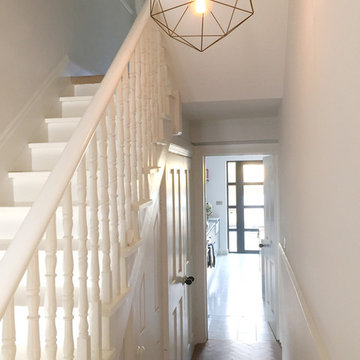
The hallway has reclaimed oak parquet flooring throughout.
The existing stairs have been strengthened painted white. Decorative pendants are the only light source.
Photography by Michael Schienke
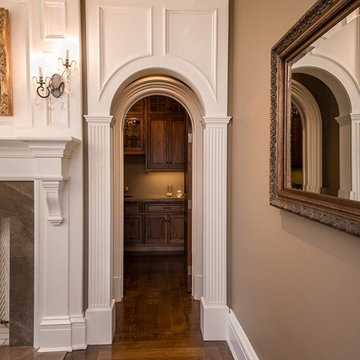
Photographer: Kevin Colquhoun
Пример оригинального дизайна: маленький коридор в классическом стиле с бежевыми стенами и темным паркетным полом для на участке и в саду
Пример оригинального дизайна: маленький коридор в классическом стиле с бежевыми стенами и темным паркетным полом для на участке и в саду
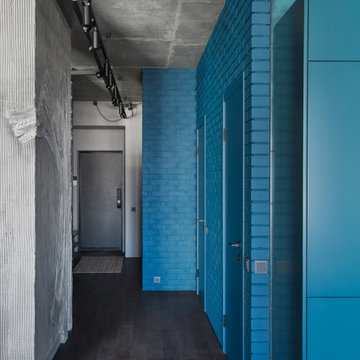
Источник вдохновения для домашнего уюта: узкий коридор среднего размера в стиле лофт с синими стенами, темным паркетным полом, коричневым полом и кирпичными стенами
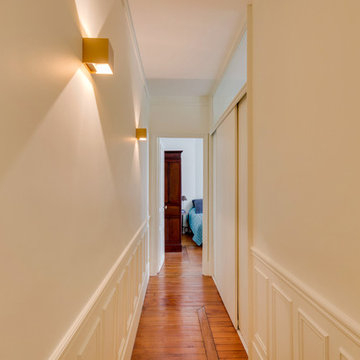
Projet : création d' un couloir car les 2 chambres (adolescent et parents) étaient en enfilade.
Ameublement de ces 2 chambres.
Couloir en second jour pour apporter un peu de luminosité
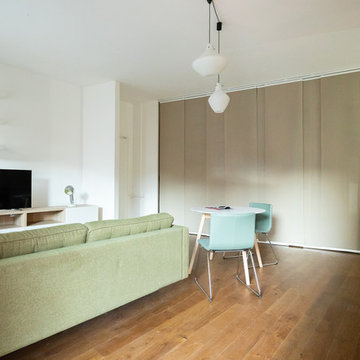
Una lunga tenda obliqua a pannelli nasconde la lavatrice e lo storage.
Стильный дизайн: коридор среднего размера в стиле модернизм с белыми стенами, темным паркетным полом и коричневым полом - последний тренд
Стильный дизайн: коридор среднего размера в стиле модернизм с белыми стенами, темным паркетным полом и коричневым полом - последний тренд
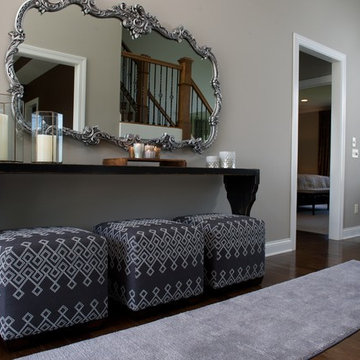
Gail Herendeen Photography
Идея дизайна: коридор среднего размера в стиле неоклассика (современная классика) с бежевыми стенами, темным паркетным полом и коричневым полом
Идея дизайна: коридор среднего размера в стиле неоклассика (современная классика) с бежевыми стенами, темным паркетным полом и коричневым полом
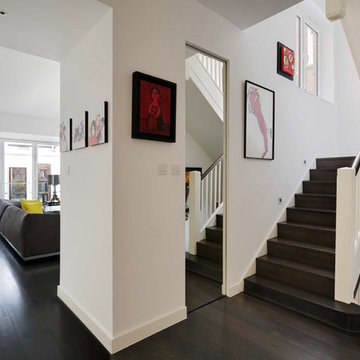
New polished grey-lacquered oak boards (on piped underfloor heating) add a touch of glamour and help lead the eye to the living room and the antique Indian timber panels in the rear garden.
The original staircase to the upper floors has been clad in matching timber and has been extended down to the new basement. The mirrored panel slides open to access the cloakroom.
Photographer: Bruce Hemming
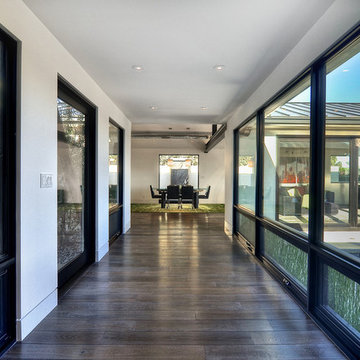
На фото: коридор среднего размера в современном стиле с белыми стенами и темным паркетным полом с
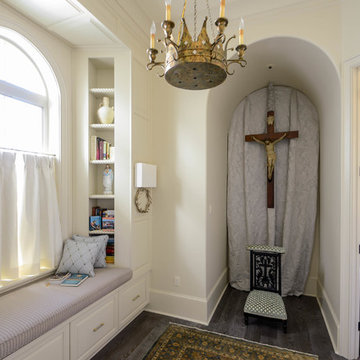
Home was built by Olde Orleans, Inc in Covington La. Jefferson Door supplied the custom 10 foot tall Mahogany exterior doors, 9 foot tall interior doors, windows (Krestmart), moldings, columns (HB&G) and door hardware (Emtek).
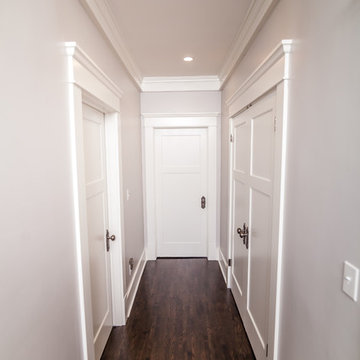
На фото: маленький коридор в стиле кантри с белыми стенами, темным паркетным полом и коричневым полом для на участке и в саду
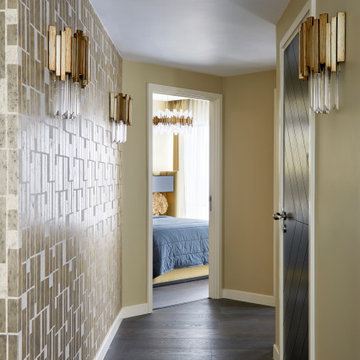
The Saiph Wall Lamp from RV Astley is a stunning lighting fixture that effortlessly combines elegance and functionality. With its sleek design and polished nickel finish, it adds a touch of sophistication to any space. The lamp features a frosted glass shade, providing a soft, diffused glow, perfect for creating a warm and inviting ambiance. Its adjustable arm allows for versatile positioning, making it ideal for reading nooks, bedside lighting, or accentuating artwork. The Saiph Wall Lamp is a timeless addition to any interior décor, enhancing both modern and traditional settings.
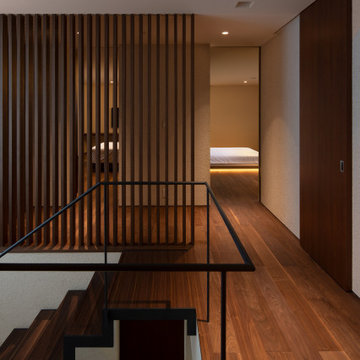
2階廊下の格子越しに二つの寝室が左右に見えます
Стильный дизайн: коридор среднего размера в стиле модернизм с белыми стенами, темным паркетным полом, коричневым полом, любым потолком и любой отделкой стен - последний тренд
Стильный дизайн: коридор среднего размера в стиле модернизм с белыми стенами, темным паркетным полом, коричневым полом, любым потолком и любой отделкой стен - последний тренд
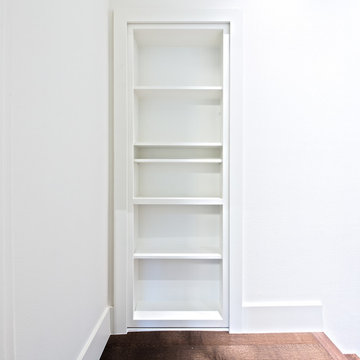
На фото: коридор среднего размера в современном стиле с белыми стенами, темным паркетным полом и коричневым полом
Коридор с темным паркетным полом – фото дизайна интерьера со средним бюджетом
8