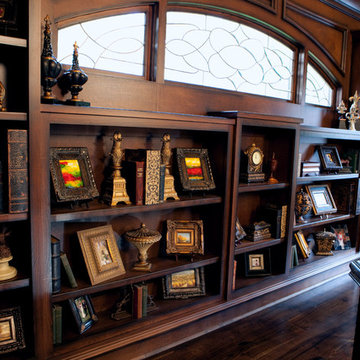Коридор с темным паркетным полом – фото дизайна интерьера с высоким бюджетом
Сортировать:
Бюджет
Сортировать:Популярное за сегодня
1 - 20 из 2 414 фото
1 из 3
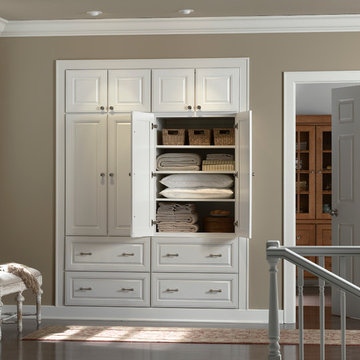
Свежая идея для дизайна: коридор среднего размера в стиле неоклассика (современная классика) с бежевыми стенами и темным паркетным полом - отличное фото интерьера
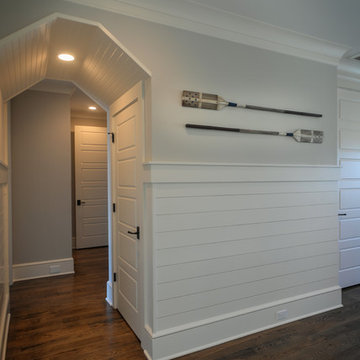
Walter Elliott Photography
Свежая идея для дизайна: коридор среднего размера: освещение в морском стиле с белыми стенами, темным паркетным полом и коричневым полом - отличное фото интерьера
Свежая идея для дизайна: коридор среднего размера: освещение в морском стиле с белыми стенами, темным паркетным полом и коричневым полом - отличное фото интерьера
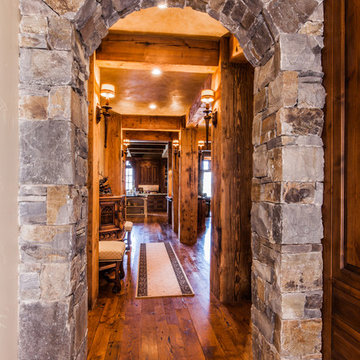
Свежая идея для дизайна: большой коридор в стиле рустика с бежевыми стенами и темным паркетным полом - отличное фото интерьера
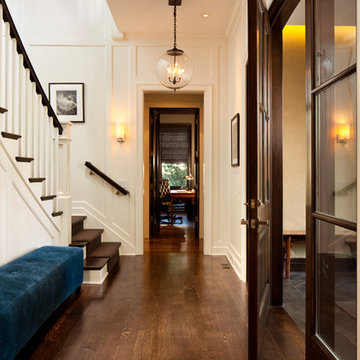
Chris Giles
Пример оригинального дизайна: коридор среднего размера: освещение в викторианском стиле с белыми стенами и темным паркетным полом
Пример оригинального дизайна: коридор среднего размера: освещение в викторианском стиле с белыми стенами и темным паркетным полом
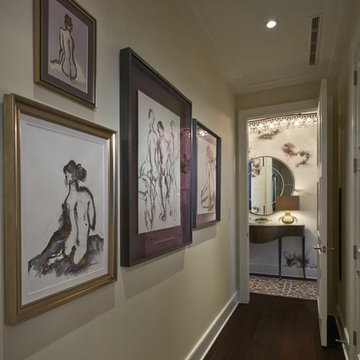
На фото: коридор среднего размера в современном стиле с белыми стенами и темным паркетным полом
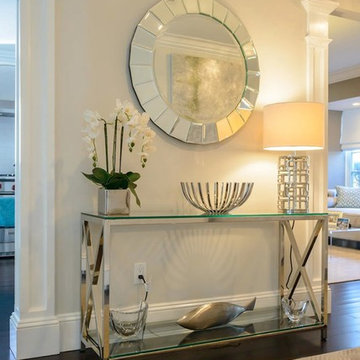
Christina Byers Design, Interior Design
Идея дизайна: большой коридор: освещение в стиле неоклассика (современная классика) с белыми стенами и темным паркетным полом
Идея дизайна: большой коридор: освещение в стиле неоклассика (современная классика) с белыми стенами и темным паркетным полом

Upper hall.
Photographer: Rob Karosis
Источник вдохновения для домашнего уюта: большой, узкий коридор в стиле кантри с белыми стенами, темным паркетным полом и коричневым полом
Источник вдохновения для домашнего уюта: большой, узкий коридор в стиле кантри с белыми стенами, темным паркетным полом и коричневым полом
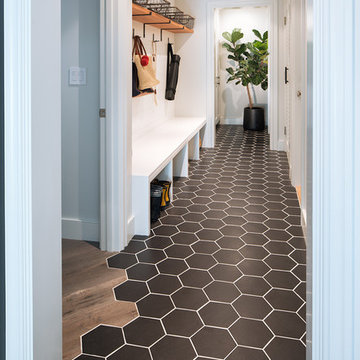
Johnathan Mitchell Photography
Стильный дизайн: коридор среднего размера в стиле неоклассика (современная классика) с темным паркетным полом, серым полом и белыми стенами - последний тренд
Стильный дизайн: коридор среднего размера в стиле неоклассика (современная классика) с темным паркетным полом, серым полом и белыми стенами - последний тренд

Mike Jensen Photography
На фото: большой коридор в стиле неоклассика (современная классика) с синими стенами, темным паркетным полом и коричневым полом с
На фото: большой коридор в стиле неоклассика (современная классика) с синими стенами, темным паркетным полом и коричневым полом с

This three-story vacation home for a family of ski enthusiasts features 5 bedrooms and a six-bed bunk room, 5 1/2 bathrooms, kitchen, dining room, great room, 2 wet bars, great room, exercise room, basement game room, office, mud room, ski work room, decks, stone patio with sunken hot tub, garage, and elevator.
The home sits into an extremely steep, half-acre lot that shares a property line with a ski resort and allows for ski-in, ski-out access to the mountain’s 61 trails. This unique location and challenging terrain informed the home’s siting, footprint, program, design, interior design, finishes, and custom made furniture.
Credit: Samyn-D'Elia Architects
Project designed by Franconia interior designer Randy Trainor. She also serves the New Hampshire Ski Country, Lake Regions and Coast, including Lincoln, North Conway, and Bartlett.
For more about Randy Trainor, click here: https://crtinteriors.com/
To learn more about this project, click here: https://crtinteriors.com/ski-country-chic/
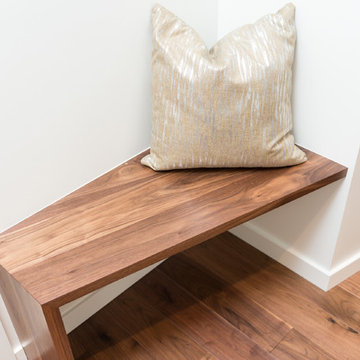
На фото: маленький коридор в стиле модернизм с белыми стенами, темным паркетным полом и коричневым полом для на участке и в саду
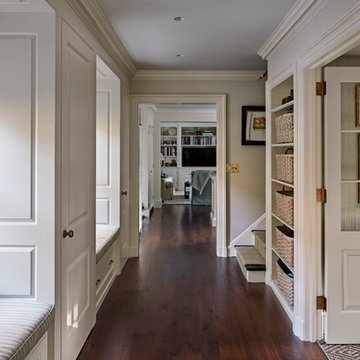
Robert Benson For Charles Hilton Architects
From grand estates, to exquisite country homes, to whole house renovations, the quality and attention to detail of a "Significant Homes" custom home is immediately apparent. Full time on-site supervision, a dedicated office staff and hand picked professional craftsmen are the team that take you from groundbreaking to occupancy. Every "Significant Homes" project represents 45 years of luxury homebuilding experience, and a commitment to quality widely recognized by architects, the press and, most of all....thoroughly satisfied homeowners. Our projects have been published in Architectural Digest 6 times along with many other publications and books. Though the lion share of our work has been in Fairfield and Westchester counties, we have built homes in Palm Beach, Aspen, Maine, Nantucket and Long Island.
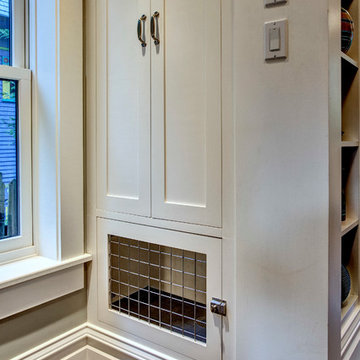
Here is one of the two doors to the built-in dog kennel area. The dogs love this space, with its heated floors and inset drain, not to mention the views to the front door (from this side) and to the kitchen (from the other side). The owners rarely, if ever, close the kennel doors! Architectural design by Board & Vellum. Photo by John G. Wilbanks.
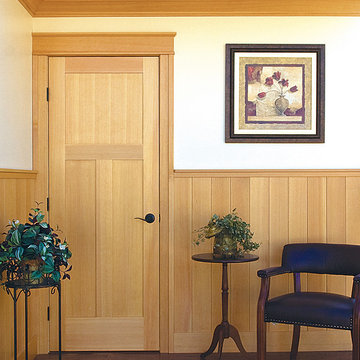
3-Panel Craftsman style douglas fir Shaker interior door, Wainscot panelling, and crown moulding decorating a home hallway
На фото: коридор среднего размера в стиле кантри с белыми стенами и темным паркетным полом
На фото: коридор среднего размера в стиле кантри с белыми стенами и темным паркетным полом
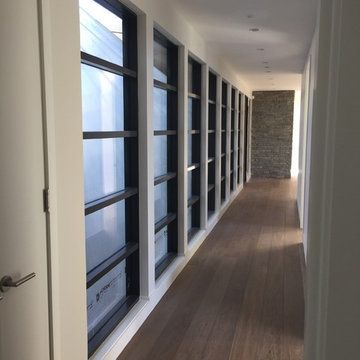
На фото: коридор среднего размера в стиле модернизм с белыми стенами и темным паркетным полом
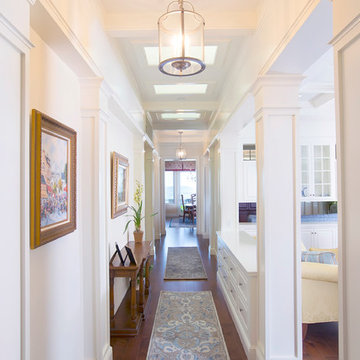
Designed by: Kellie McCormick
McCormick & Wright
Photo taken by: Mindy Mellenbruch
Источник вдохновения для домашнего уюта: большой коридор в классическом стиле с бежевыми стенами и темным паркетным полом
Источник вдохновения для домашнего уюта: большой коридор в классическом стиле с бежевыми стенами и темным паркетным полом

The New cloakroom added to a large Edwardian property in the grand hallway. Casing in the previously under used area under the stairs with panelling to match the original (On right) including a jib door. A tall column radiator was detailed into the new wall structure and panelling, making it a feature. The area is further completed with the addition of a small comfortable armchair, table and lamp.
Part of a much larger remodelling of the kitchen, utility room, cloakroom and hallway.
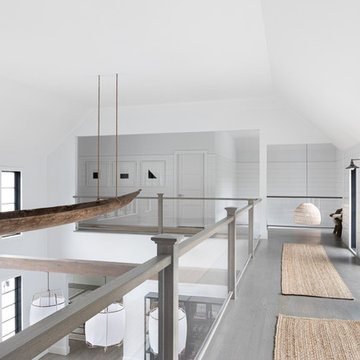
A playground by the beach. This light-hearted family of four takes a cool, easy-going approach to their Hamptons home.
На фото: большой коридор в морском стиле с белыми стенами, темным паркетным полом и серым полом с
На фото: большой коридор в морском стиле с белыми стенами, темным паркетным полом и серым полом с
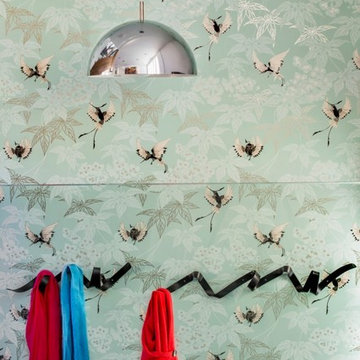
Contemporary refurbishment of private four storey residence in Islington, N4
Juliet Murphy - http://www.julietmurphyphotography.com/
Коридор с темным паркетным полом – фото дизайна интерьера с высоким бюджетом
1
