Коридор с стенами из вагонки и деревянными стенами – фото дизайна интерьера
Сортировать:
Бюджет
Сортировать:Популярное за сегодня
121 - 140 из 796 фото
1 из 3

One special high-functioning feature to this home was to incorporate a mudroom. This creates functionality for storage and the sort of essential items needed when you are in and out of the house or need a place to put your companies belongings.

Massive White Oak timbers offer their support to upper level breezeway on this post & beam structure. Reclaimed Hemlock, dryed, brushed & milled into shiplap provided the perfect ceiling treatment to the hallways. Painted shiplap grace the walls and wide plank Oak flooring showcases a few of the clients selections.
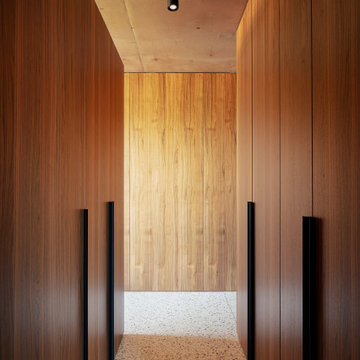
Vista del corridoio rivestito in legno
На фото: коридор среднего размера в современном стиле с коричневыми стенами, полом из терраццо, разноцветным полом и деревянными стенами
На фото: коридор среднего размера в современном стиле с коричневыми стенами, полом из терраццо, разноцветным полом и деревянными стенами
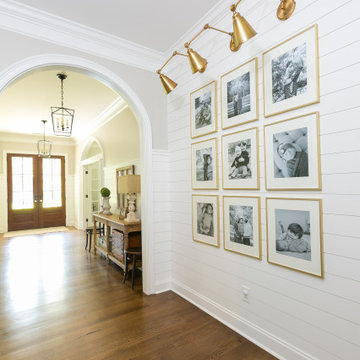
Идея дизайна: коридор в стиле неоклассика (современная классика) с белыми стенами и стенами из вагонки
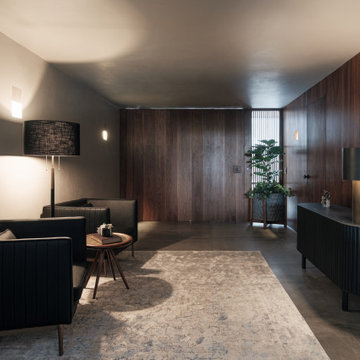
На фото: коридор среднего размера: освещение в современном стиле с серыми стенами, серым полом и деревянными стенами

In the early 50s, Herbert and Ruth Weiss attended a lecture by Bauhaus founder Walter Gropius hosted by MIT. They were fascinated by Gropius’ description of the ‘Five Fields’ community of 60 houses he and his firm, The Architect’s Collaborative (TAC), were designing in Lexington, MA. The Weiss’ fell in love with Gropius’ vision for a grouping of 60 modern houses to be arrayed around eight acres of common land that would include a community pool and playground. They soon had one of their own.The original, TAC-designed house was a single-slope design with a modest footprint of 800 square feet. Several years later, the Weiss’ commissioned modernist architect Henry Hoover to add a living room wing and new entry to the house. Hoover’s design included a wall of glass which opens to a charming pond carved into the outcropping of granite ledge.
After living in the house for 65 years, the Weiss’ sold the house to our client, who asked us to design a renovation that would respect the integrity of the vintage modern architecture. Our design focused on reorienting the kitchen, opening it up to the family room. The bedroom wing was redesigned to create a principal bedroom with en-suite bathroom. Interior finishes were edited to create a more fluid relationship between the original TAC home and Hoover’s addition. We worked closely with the builder, Patriot Custom Homes, to install Solar electric panels married to an efficient heat pump heating and cooling system. These updates integrate modern touches and high efficiency into a striking piece of architectural history.
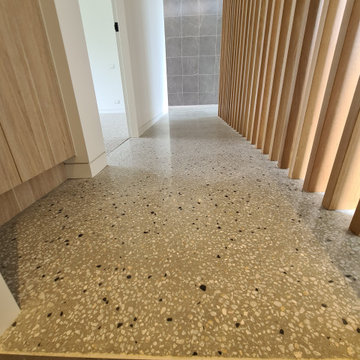
GALAXY-Polished Concrete Floor in Semi Gloss sheen finish with Full Stone exposure revealing the customized selection of pebbles & stones within the 32 MPa concrete slab. Customizing your concrete is done prior to pouring concrete with Pre Mix Concrete supplier
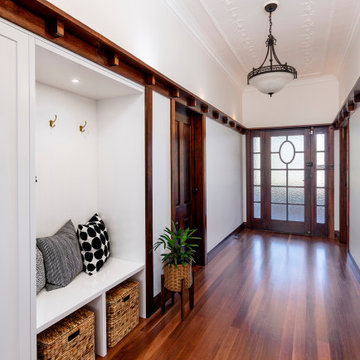
На фото: большой коридор с белыми стенами, паркетным полом среднего тона, коричневым полом и деревянными стенами

Свежая идея для дизайна: коридор среднего размера: освещение в стиле фьюжн с белыми стенами, паркетным полом среднего тона, коричневым полом и деревянными стенами - отличное фото интерьера
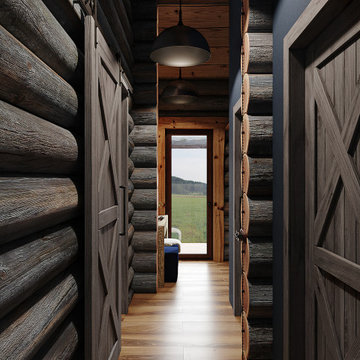
Пример оригинального дизайна: коридор среднего размера в стиле рустика с паркетным полом среднего тона, деревянным потолком и деревянными стенами
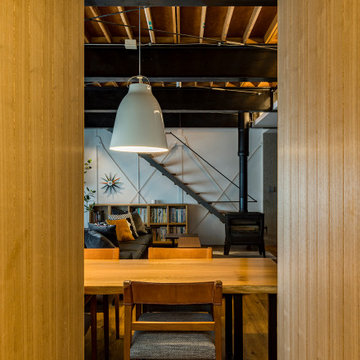
通路にパントリーを作り、そのまま洗面化粧室ーバスルーム、そしてダイニングルームへと回遊性をもたせた
Свежая идея для дизайна: коридор среднего размера в современном стиле с коричневыми стенами, деревянным полом, коричневым полом и деревянными стенами - отличное фото интерьера
Свежая идея для дизайна: коридор среднего размера в современном стиле с коричневыми стенами, деревянным полом, коричневым полом и деревянными стенами - отличное фото интерьера
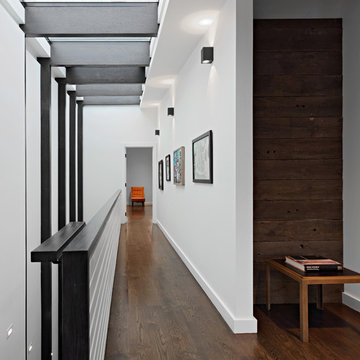
Full gut renovation and facade restoration of an historic 1850s wood-frame townhouse. The current owners found the building as a decaying, vacant SRO (single room occupancy) dwelling with approximately 9 rooming units. The building has been converted to a two-family house with an owner’s triplex over a garden-level rental.
Due to the fact that the very little of the existing structure was serviceable and the change of occupancy necessitated major layout changes, nC2 was able to propose an especially creative and unconventional design for the triplex. This design centers around a continuous 2-run stair which connects the main living space on the parlor level to a family room on the second floor and, finally, to a studio space on the third, thus linking all of the public and semi-public spaces with a single architectural element. This scheme is further enhanced through the use of a wood-slat screen wall which functions as a guardrail for the stair as well as a light-filtering element tying all of the floors together, as well its culmination in a 5’ x 25’ skylight.
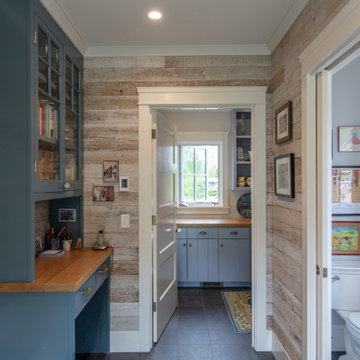
The natural, rough hewn walls in in this cottage hallway leading to the powder room adds rustic warmth and charm to this custom cottage built by The Valle Group on Cape Cod.
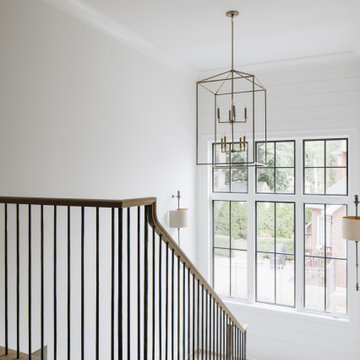
Стильный дизайн: большой коридор в стиле неоклассика (современная классика) с белыми стенами, светлым паркетным полом, коричневым полом и стенами из вагонки - последний тренд
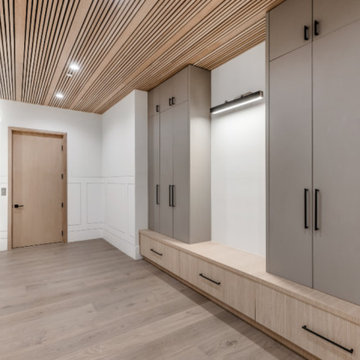
A rare and secluded paradise, the Woodvale Estate is a true modern masterpiece perfect to impress even the most discerning of clientele. At the pinnacle of luxury, this one-of-a-kind new construction features all the modern amenities that one could ever dream of. Situated on an expansive and lush over 35,000 square foot lot with truly unparalleled privacy, this modern estate boasts over 21,000 square feet of meticulously crafted and designer done living space. Behind the hedged, walled, and gated entry find a large motor court leading into the jaw-dropping entryway to this majestic modern marvel. Superlative features include chef's prep kitchen, home theater, professional gym, full spa, hair salon, elevator, temperature-controlled wine storage, 14 car garage that doubles as an event space, outdoor basketball court, and fabulous detached two-story guesthouse. The primary bedroom suite offers a perfectly picturesque escape complete with massive dual walk-in closets, dual spa-like baths, massive outdoor patio, romantic fireplace, and separate private balcony with hot tub. With a truly optimal layout for enjoying the best modern amenities and embracing the California lifestyle, the open floor plan provides spacious living, dining, and family rooms and open entertainer's kitchen with large chef's island, breakfast bar, state-of-the-art appliances, and motorized sliding glass doors for the ultimate enjoyment with ease, class, and sophistication. Enjoy every conceivable amenity and luxury afforded in this truly magnificent and awe-inspiring property that simply put, stands in a class all its own.
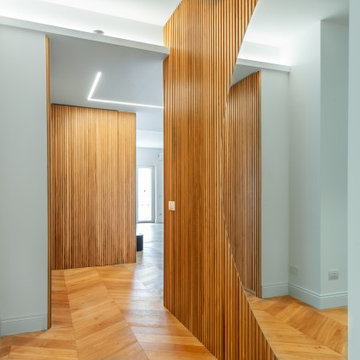
Affascinante ingresso caratterizzato da specchio a mezza luna e rivestimenti e armadiature in legno scomparsa.
Пример оригинального дизайна: большой коридор в стиле модернизм с светлым паркетным полом и деревянными стенами
Пример оригинального дизайна: большой коридор в стиле модернизм с светлым паркетным полом и деревянными стенами
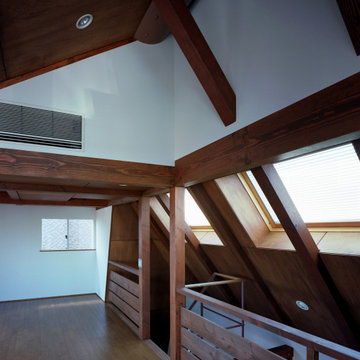
На фото: коридор в стиле модернизм с белыми стенами, паркетным полом среднего тона, коричневым полом, балками на потолке и стенами из вагонки с
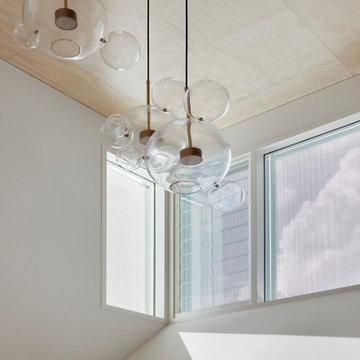
Свежая идея для дизайна: большой коридор в современном стиле с коричневыми стенами, паркетным полом среднего тона, коричневым полом и деревянными стенами - отличное фото интерьера
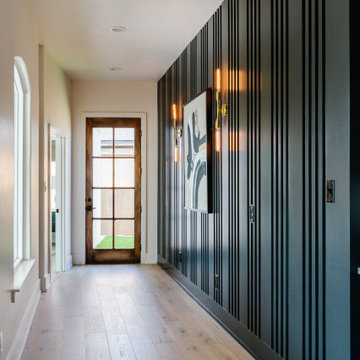
Стильный дизайн: коридор в средиземноморском стиле с черными стенами и деревянными стенами - последний тренд
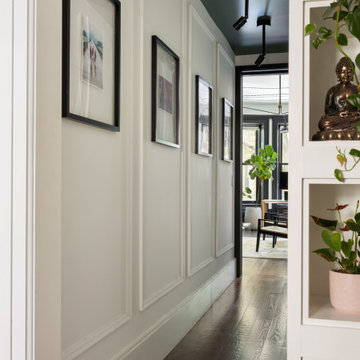
На фото: маленький коридор в стиле неоклассика (современная классика) с белыми стенами, темным паркетным полом, коричневым полом и деревянными стенами для на участке и в саду
Коридор с стенами из вагонки и деревянными стенами – фото дизайна интерьера
7