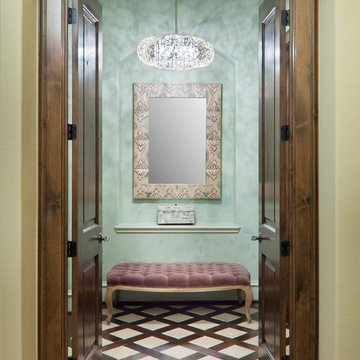Коридор с синими стенами и желтыми стенами – фото дизайна интерьера
Сортировать:
Бюджет
Сортировать:Популярное за сегодня
141 - 160 из 4 202 фото
1 из 3
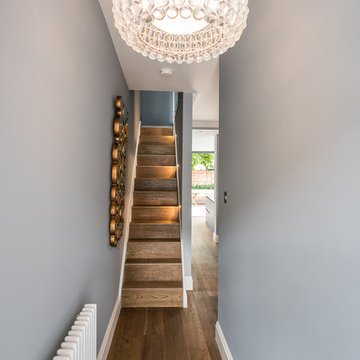
Entering this wonderful home, the rather tight hallway quickly and somewhat staggeringly opens up to the expansive living/dining areas to its' right. Fully wood-made stairs matching the flooring present throughout the house make for a smooth transition from first to second storey.
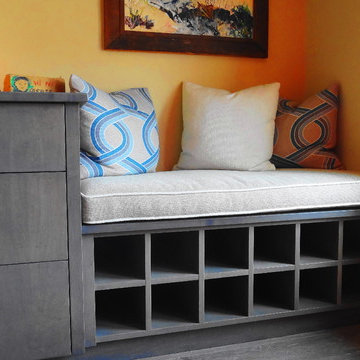
Remodeled entry hall in 1970s condo. Closet replaced with builtin for more open feel.
Boardwalk Builders, Rehoboth Beach, DE
www.boardwalkbuilders.com
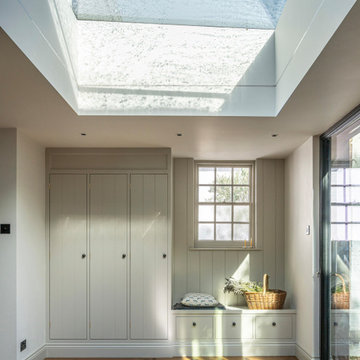
Boot room with built in storage in a traditional victorian villa with painted wooden doors by Gemma Dudgeon Interiors
Пример оригинального дизайна: коридор в стиле неоклассика (современная классика) с синими стенами и паркетным полом среднего тона
Пример оригинального дизайна: коридор в стиле неоклассика (современная классика) с синими стенами и паркетным полом среднего тона
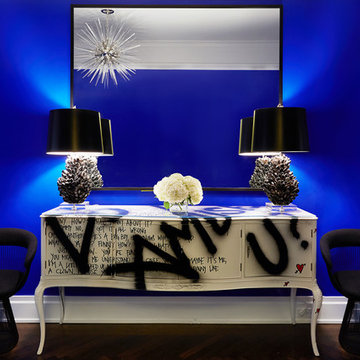
Источник вдохновения для домашнего уюта: большой коридор в стиле фьюжн с синими стенами, темным паркетным полом и коричневым полом
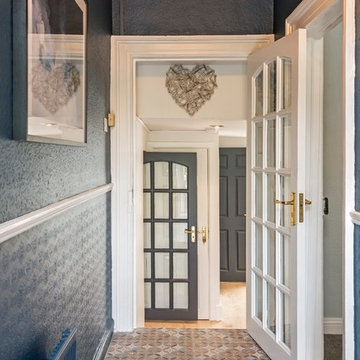
Tomasz Juszczak
Tile Style Dublin
MRCB Paints
На фото: коридор среднего размера в викторианском стиле с синими стенами, полом из керамической плитки и разноцветным полом
На фото: коридор среднего размера в викторианском стиле с синими стенами, полом из керамической плитки и разноцветным полом
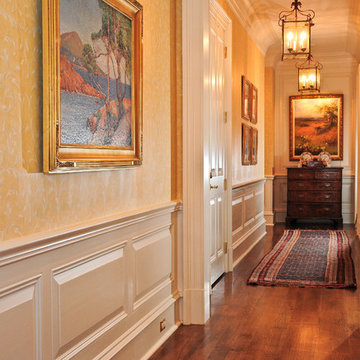
Oversized four panel solid wood doors with custom trim, raised panel wainscotting and a large cove crown moulding all painted to match draw your eye down this impressive hallway. To cap the hallway there is a full height wood panel above the wainscot painted to match, the perfect transition piece.
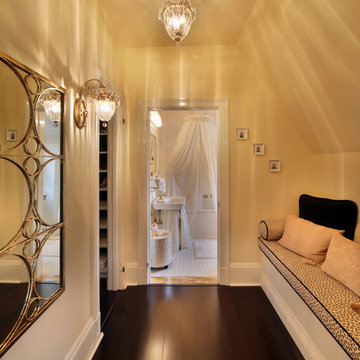
This 7 bedroom, 8 bath home was inspired by the French countryside. It features luxurious materials while maintaining the warmth and comfort necessary for family enjoyment
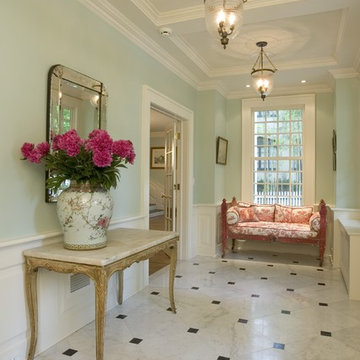
Entry hall, with new marble tile floor
Идея дизайна: коридор в классическом стиле с синими стенами, мраморным полом и разноцветным полом
Идея дизайна: коридор в классическом стиле с синими стенами, мраморным полом и разноцветным полом
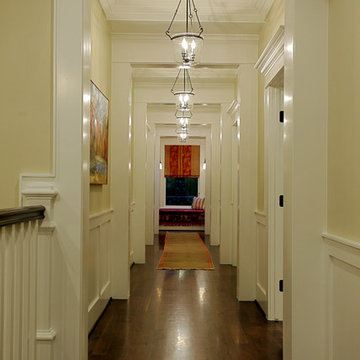
Stone Acorn Builders presents Houston's first Southern Living Showcase in 2012.
Свежая идея для дизайна: большой коридор в классическом стиле с желтыми стенами и темным паркетным полом - отличное фото интерьера
Свежая идея для дизайна: большой коридор в классическом стиле с желтыми стенами и темным паркетным полом - отличное фото интерьера
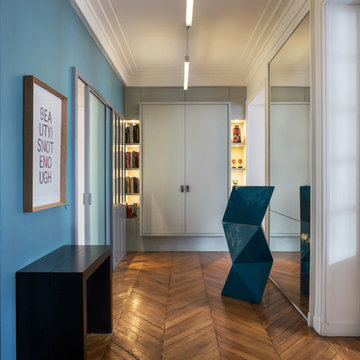
Источник вдохновения для домашнего уюта: коридор в современном стиле с синими стенами, паркетным полом среднего тона и коричневым полом
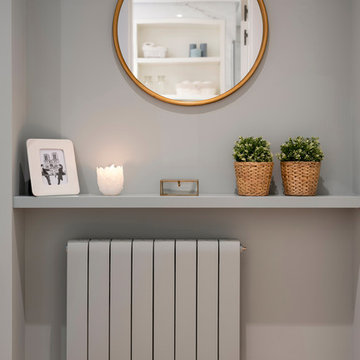
Decoración de rincón frente a la puerta del cuarto de baño. Espejo redondo con marco dorado. Balda y radiador lacado en el color gris azulado de la pared. Rodapie lacado en blanco. Proyecto, dirección y ejecución de reforma integral de vivienda: Sube Interiorismo, Bilbao. Fotografía: Erlantz Biderbost. Iluminación: Susaeta Iluminación.
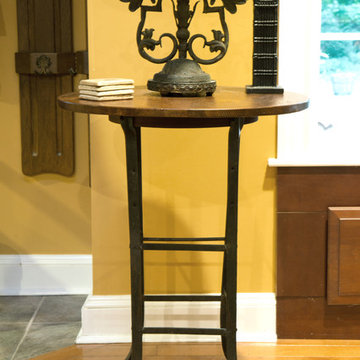
Combining metal and reclaimed wood is very popular today. The base of this end table was a factory stool where someone sat for hours doing piece work in the jewelry factory in Attleboro, MA. We added a round top made from reclaimed antique pine flooring.
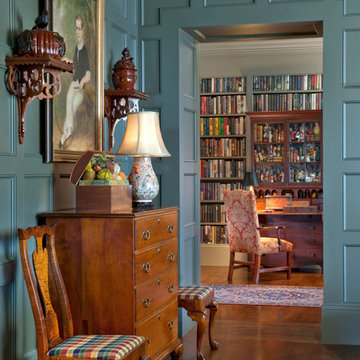
Resting upon a 120-acre rural hillside, this 17,500 square-foot residence has unencumbered mountain views to the east, south and west. The exterior design palette for the public side is a more formal Tudor style of architecture, including intricate brick detailing; while the materials for the private side tend toward a more casual mountain-home style of architecture with a natural stone base and hand-cut wood siding.
Primary living spaces and the master bedroom suite, are located on the main level, with guest accommodations on the upper floor of the main house and upper floor of the garage. The interior material palette was carefully chosen to match the stunning collection of antique furniture and artifacts, gathered from around the country. From the elegant kitchen to the cozy screened porch, this residence captures the beauty of the White Mountains and embodies classic New Hampshire living.
Photographer: Joseph St. Pierre
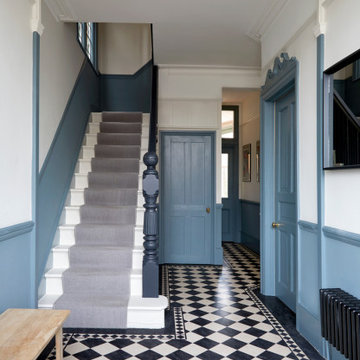
Palmers Green Victorian House
Пример оригинального дизайна: коридор среднего размера в классическом стиле с синими стенами, полом из керамогранита и черным полом
Пример оригинального дизайна: коридор среднего размера в классическом стиле с синими стенами, полом из керамогранита и черным полом
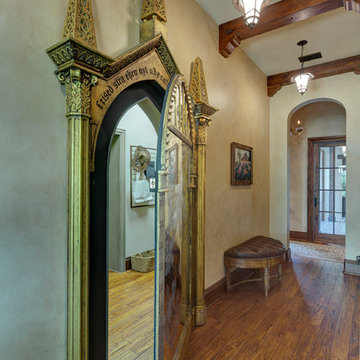
Lawrence Taylor Photography
На фото: коридор в средиземноморском стиле с синими стенами и паркетным полом среднего тона с
На фото: коридор в средиземноморском стиле с синими стенами и паркетным полом среднего тона с
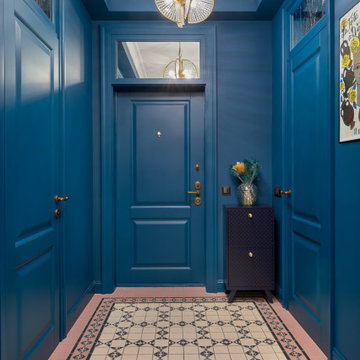
Стильный дизайн: коридор в современном стиле с синими стенами, бежевым полом и многоуровневым потолком - последний тренд
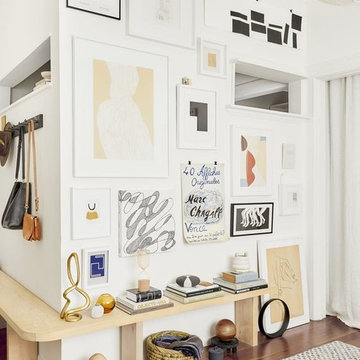
The first inspo pic for Hilah's Dual Office and & Guest Room. She told us she loved neutral tones and wanted lots of art work on her wall, so we thought this would do the trick.
photo credit: Pinterest
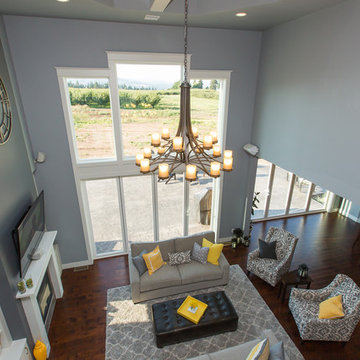
Источник вдохновения для домашнего уюта: большой коридор в классическом стиле с синими стенами и ковровым покрытием
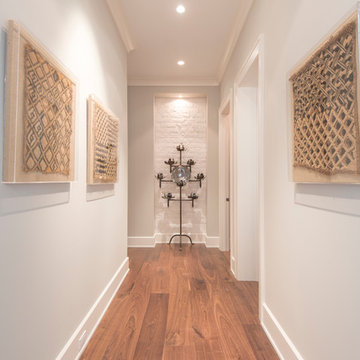
Ricky Perrone
Sarasota Luxury Waterfront Home Builder
Идея дизайна: большой коридор в морском стиле с синими стенами и паркетным полом среднего тона
Идея дизайна: большой коридор в морском стиле с синими стенами и паркетным полом среднего тона
Коридор с синими стенами и желтыми стенами – фото дизайна интерьера
8
