Коридор с синими стенами и желтыми стенами – фото дизайна интерьера
Сортировать:
Бюджет
Сортировать:Популярное за сегодня
121 - 140 из 4 202 фото
1 из 3
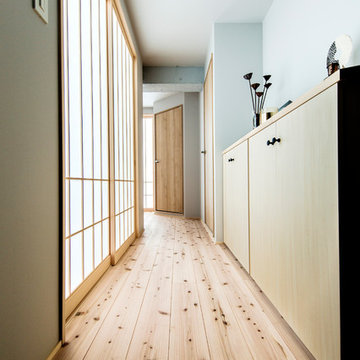
デザインコンセプトは「ジャポナイズ」。
日本人ではなく、海外の方が和モダンを考えたらどんなデザインになるのか。そんな考えから生まれたのがJAPONAIZEです。
JAPONAIZEは「日本風になる、日本化する」モダンは「現実的な、近代的な」という意味があります。
今までの一般的な和モダンとは違い、ダークな色を入れず、ライトグレーの壁や木そのものを使用。
日本を前面に押し出さず、あくまでも日本的であることを意識したスタイルです。
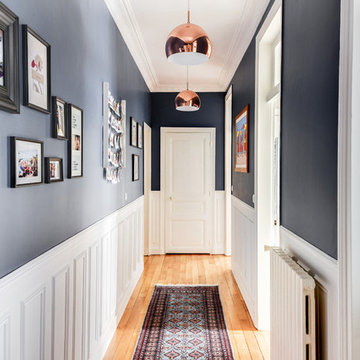
Couloir chic aux murs élégants - Isabelle Le Rest Intérieurs
Пример оригинального дизайна: коридор среднего размера в современном стиле с синими стенами, светлым паркетным полом и бежевым полом
Пример оригинального дизайна: коридор среднего размера в современном стиле с синими стенами, светлым паркетным полом и бежевым полом
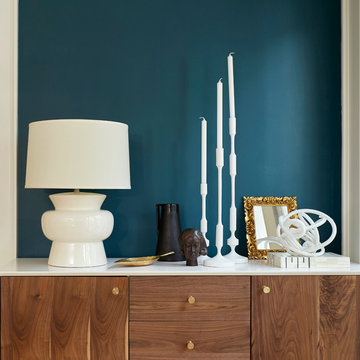
Свежая идея для дизайна: коридор среднего размера: освещение в современном стиле с синими стенами - отличное фото интерьера
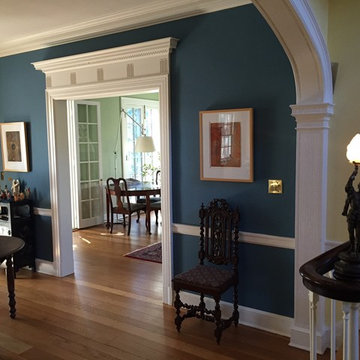
Benjamin Moore
Azurite CW-670
Amy Woolf
Свежая идея для дизайна: коридор: освещение в классическом стиле с синими стенами и паркетным полом среднего тона - отличное фото интерьера
Свежая идея для дизайна: коридор: освещение в классическом стиле с синими стенами и паркетным полом среднего тона - отличное фото интерьера
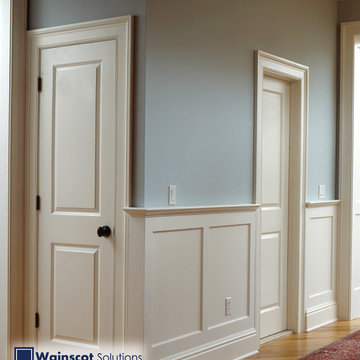
Beautiful hallway with Wainscoting. Visit our website at: Wainscotsolutions.com
Свежая идея для дизайна: коридор среднего размера в классическом стиле с синими стенами и светлым паркетным полом - отличное фото интерьера
Свежая идея для дизайна: коридор среднего размера в классическом стиле с синими стенами и светлым паркетным полом - отличное фото интерьера
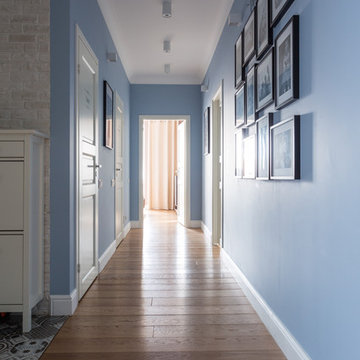
Источник вдохновения для домашнего уюта: большой коридор в скандинавском стиле с синими стенами, паркетным полом среднего тона и бежевым полом
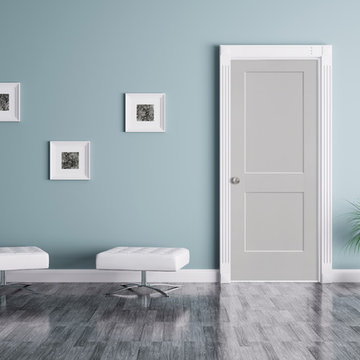
Visit Our Showroom
8000 Locust Mill St.
Ellicott City, MD 21043
Masonite Heritage Interior Door - 2 panels, molded
Elevations Design Solutions by Myers is the go-to inspirational, high-end showroom for the best in cabinetry, flooring, window and door design. Visit our showroom with your architect, contractor or designer to explore the brands and products that best reflects your personal style. We can assist in product selection, in-home measurements, estimating and design, as well as providing referrals to professional remodelers and designers.
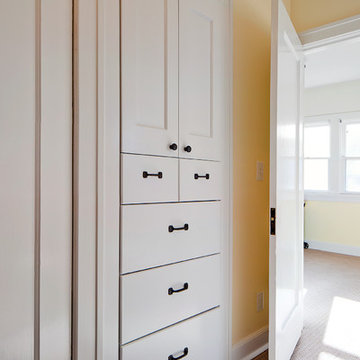
An original turn-of-the-century Craftsman home had lost it original charm in the kitchen and bathroom, both renovated in the 1980s. The clients desired to restore the original look, while still giving the spaces an updated feel. Both rooms were gutted and new materials, fittings and appliances were installed, creating a strong reference to the history of the home, while still moving the house into the 21st century.
Photos by Melissa McCafferty
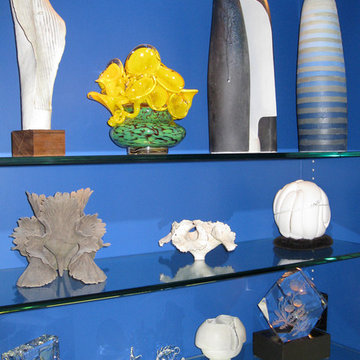
Editing display items and finding the right color for the groupings is important for enhancing the whole presentation.
Идея дизайна: коридор в современном стиле с синими стенами
Идея дизайна: коридор в современном стиле с синими стенами
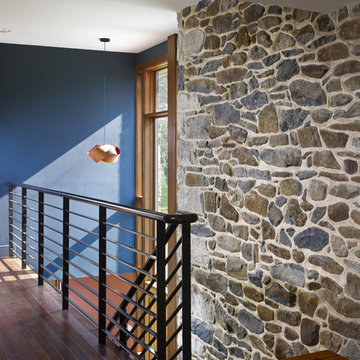
A light filled, open stair hall connects the new master suite to existing second floor spaces.
Photography: Jeffrey Totaro
Свежая идея для дизайна: коридор в современном стиле с синими стенами и паркетным полом среднего тона - отличное фото интерьера
Свежая идея для дизайна: коридор в современном стиле с синими стенами и паркетным полом среднего тона - отличное фото интерьера
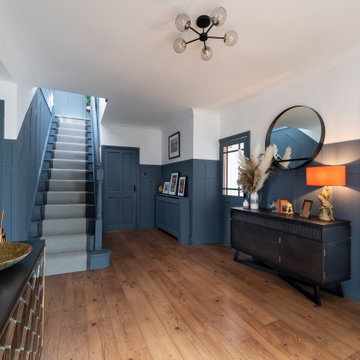
My Clients had recently moved into the home and requested 'WOW FACTOR'. We layered a bold blue with crisp white paint and added accents of orange, brass and yellow. The 3/4 paneling adds height to the spaces and perfectly guides the eye around the room. New herringbone carpet was chosen - short woven pile for durability due to pets - with a grey suede border finishing the runner on the stairs.
Photography by: Leigh Dawney Photography
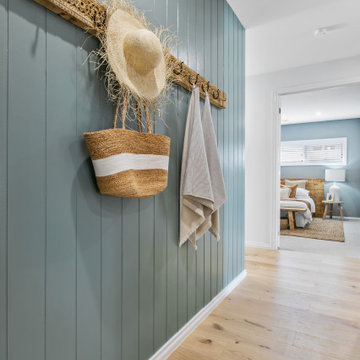
Стильный дизайн: коридор среднего размера в современном стиле с синими стенами и стенами из вагонки - последний тренд
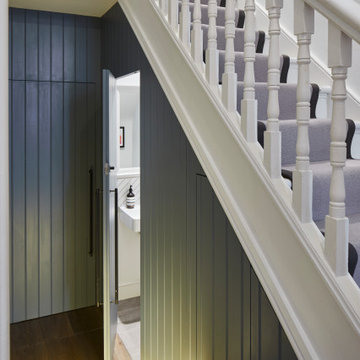
Entrance hall with panelling. Doors to wc and utility concealed in panelling
На фото: коридор среднего размера в современном стиле с синими стенами, паркетным полом среднего тона и коричневым полом
На фото: коридор среднего размера в современном стиле с синими стенами, паркетным полом среднего тона и коричневым полом
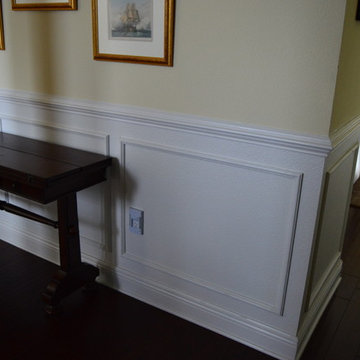
Jacques May
Стильный дизайн: коридор среднего размера в классическом стиле с желтыми стенами - последний тренд
Стильный дизайн: коридор среднего размера в классическом стиле с желтыми стенами - последний тренд
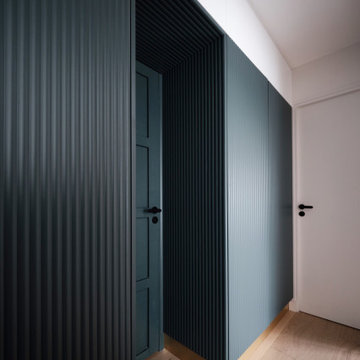
Le traitement des façades en bois arrondi laqué bleu, a été dessiné afin de rendre l’ensemble ludique et contrasté. Le meuble reprend les alignements existants, le bandeau blanc en partie haute s’alignant aux impostes et les plinthes dorées en partie basse.
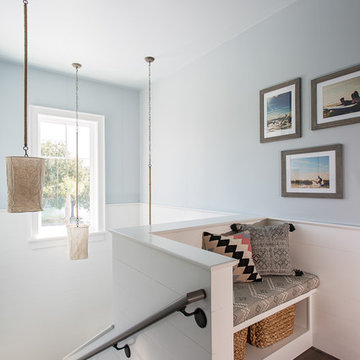
Julia Lynn
Пример оригинального дизайна: коридор в морском стиле с синими стенами, темным паркетным полом и коричневым полом
Пример оригинального дизайна: коридор в морском стиле с синими стенами, темным паркетным полом и коричневым полом
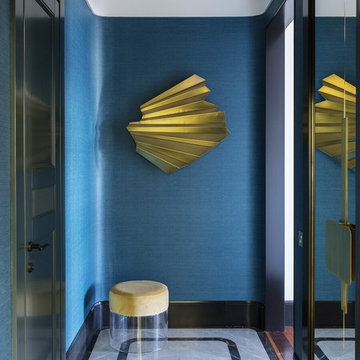
Ксения Брейво-дизайнер интерьера, декоратор. Фрагмент прихожей с видом на скульптуру.
Источник вдохновения для домашнего уюта: коридор: освещение в стиле неоклассика (современная классика) с синими стенами, мраморным полом и серым полом
Источник вдохновения для домашнего уюта: коридор: освещение в стиле неоклассика (современная классика) с синими стенами, мраморным полом и серым полом
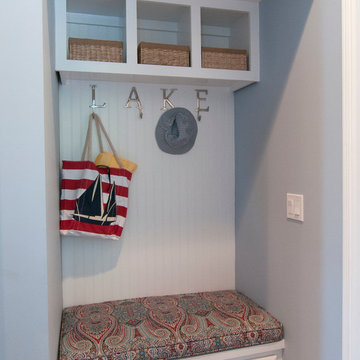
Mud room and utility space provide a convenient place to drop bags, keys, and shoes on the way in from the garage. This built-in locker has storage and seating with basket storage for loose items.
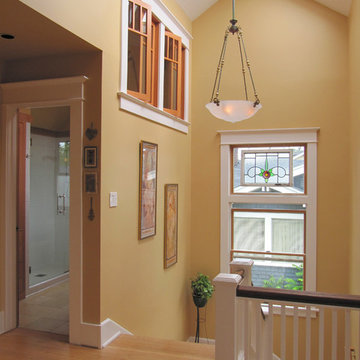
Stairwell at second floor was opened to underside of roof. Skylights bring light into the center of the house. New bathroom at left continues vaulted ceiling with high windows to borrow some of this light. Wall color is BM "Dorset Gold."
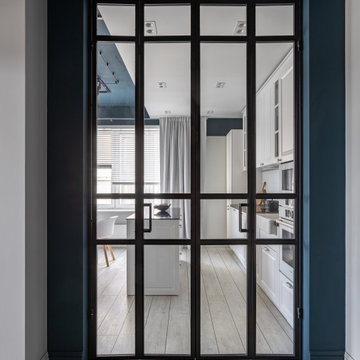
Между гостиной и коридором расширили проем для стеклянной перегородки, впустили свет в прихожую. На полу кварцвиниловое покрытие moduleo с декоративной вставкой – так мы сымитировали доску.
Отошли от привычного приема: темный пол и светлый потолок и сделали наоборот - светлый пол и темный потолок. Так визуально потолок увели в бесконечность
Коридор с синими стенами и желтыми стенами – фото дизайна интерьера
7