Коридор с синим полом и красным полом – фото дизайна интерьера
Сортировать:
Бюджет
Сортировать:Популярное за сегодня
101 - 120 из 401 фото
1 из 3
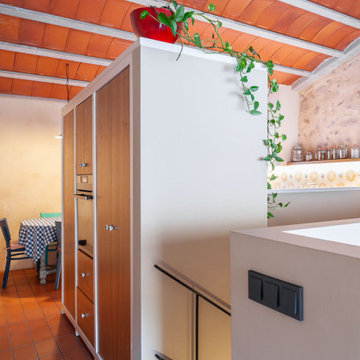
Идея дизайна: коридор среднего размера в средиземноморском стиле с коричневыми стенами, полом из терракотовой плитки и красным полом
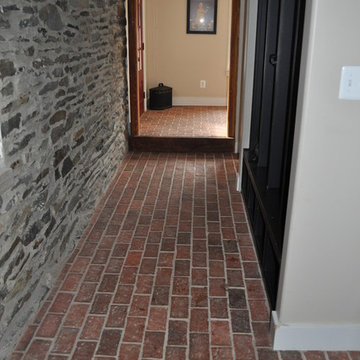
Hallway using Wright's Ferry brick tiles, hand made by Inglenook Tile Design.
Пример оригинального дизайна: коридор в классическом стиле с красным полом
Пример оригинального дизайна: коридор в классическом стиле с красным полом
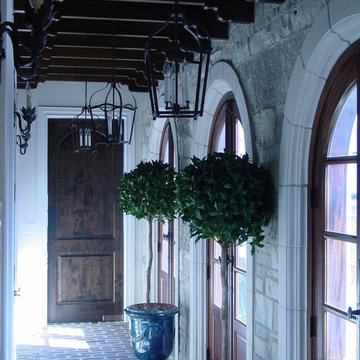
Стильный дизайн: коридор среднего размера в классическом стиле с бежевыми стенами, кирпичным полом и красным полом - последний тренд
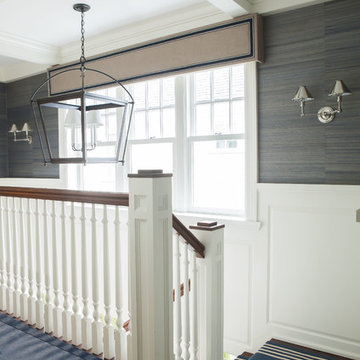
Neil Landino
На фото: коридор в классическом стиле с синими стенами и синим полом с
На фото: коридор в классическом стиле с синими стенами и синим полом с
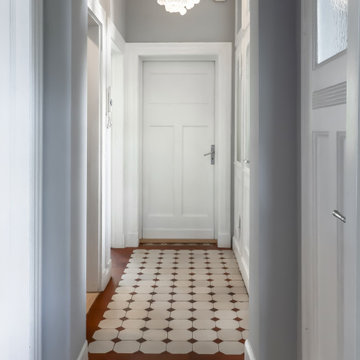
Der vorhandene Fliesenboden konnte erhalten werden.
Foto: DANS Architektur
Пример оригинального дизайна: коридор среднего размера в классическом стиле с серыми стенами, полом из керамической плитки и красным полом
Пример оригинального дизайна: коридор среднего размера в классическом стиле с серыми стенами, полом из керамической плитки и красным полом
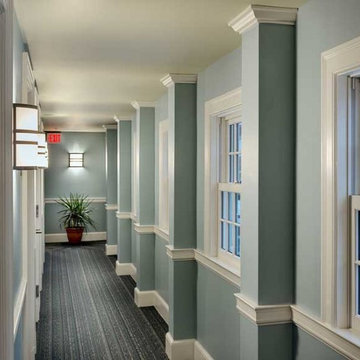
Smith & Vansant transformed a 1920's townhouse apartment building, designed by Jens Frederick Larson for Dartmouth College. It became a small live & learn dorm for a student community, with horizontal circulation.
Our team carved this upstairs hallway from what had been the townhouse bedrooms. Pi Smith & I wanted the long narrow U-shaped hall to be subdivided by colors that all worked with the Tandus carpeting. This middle section is a soft blue, and gets morning sunlight.
Builder: Estes & Gallup. Photo by Rob Karosis
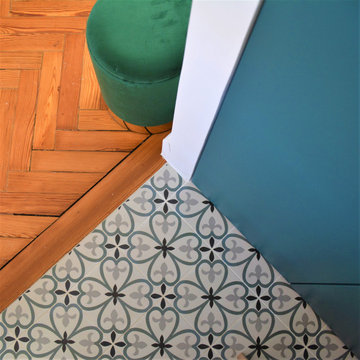
Rénovation d'un maison 1930 | 120m2 | Lille (projet livré partiellement / fin des travaux prévu pour Octobre 2021)
C'est une atmosphère à la fois douce et élégante qui résulte de la réhabilitation de cette maison familiale.
Au RDC, l'amputation d'un couloir de 12 mètres et le déplacement des toilettes qui empiétaient sur le séjour ont suffi pour agrandir nettement l'espace de vie et à tirer parti de certaines surfaces jusqu'alors inexploitées. La cuisine, qui était excentrée dans une étroite annexe au fond de la maison, a regagné son statut de point névralgique dans l'axe de la salle à manger et du salon.
Aux étages supérieurs, le 1er niveau n'a nécessité que d'un simple rafraîchissement tandis que le dernier niveau a été compartimenté pour accueillir une chambre parentale avec dressing, salle de bain et espace de couchage.
Pour préserver le charme des lieux, tous les attributs caractéristiques de ce type de maison - cheminées, moulures, parquet… - ont été conservés et valorisés.
une dominante de bleu associée à de subtils roses imprègne les différents espaces qui se veulent à la fois harmonieux et reposants. Des touches de cuivre, de laiton et de marbre, présent dans les accessoires, agrémentent la palette de texture. Les carrelages à l'ancienne et les motifs floraux disséminés dans la maison à travers la tapisserie ou les textiles insufflent une note poétique dans un esprit rétro.
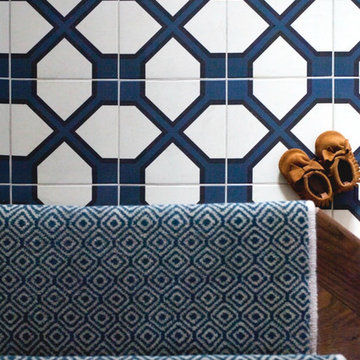
Juliet Murphy
На фото: маленький коридор в современном стиле с белыми стенами, паркетным полом среднего тона и синим полом для на участке и в саду
На фото: маленький коридор в современном стиле с белыми стенами, паркетным полом среднего тона и синим полом для на участке и в саду
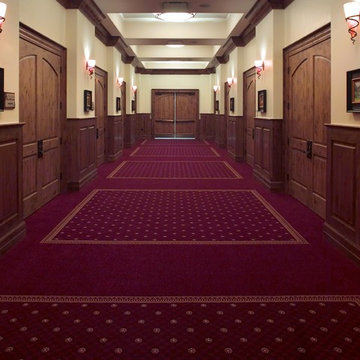
Пример оригинального дизайна: огромный коридор в классическом стиле с бежевыми стенами, ковровым покрытием и красным полом

When Cummings Architects first met with the owners of this understated country farmhouse, the building’s layout and design was an incoherent jumble. The original bones of the building were almost unrecognizable. All of the original windows, doors, flooring, and trims – even the country kitchen – had been removed. Mathew and his team began a thorough design discovery process to find the design solution that would enable them to breathe life back into the old farmhouse in a way that acknowledged the building’s venerable history while also providing for a modern living by a growing family.
The redesign included the addition of a new eat-in kitchen, bedrooms, bathrooms, wrap around porch, and stone fireplaces. To begin the transforming restoration, the team designed a generous, twenty-four square foot kitchen addition with custom, farmers-style cabinetry and timber framing. The team walked the homeowners through each detail the cabinetry layout, materials, and finishes. Salvaged materials were used and authentic craftsmanship lent a sense of place and history to the fabric of the space.
The new master suite included a cathedral ceiling showcasing beautifully worn salvaged timbers. The team continued with the farm theme, using sliding barn doors to separate the custom-designed master bath and closet. The new second-floor hallway features a bold, red floor while new transoms in each bedroom let in plenty of light. A summer stair, detailed and crafted with authentic details, was added for additional access and charm.
Finally, a welcoming farmer’s porch wraps around the side entry, connecting to the rear yard via a gracefully engineered grade. This large outdoor space provides seating for large groups of people to visit and dine next to the beautiful outdoor landscape and the new exterior stone fireplace.
Though it had temporarily lost its identity, with the help of the team at Cummings Architects, this lovely farmhouse has regained not only its former charm but also a new life through beautifully integrated modern features designed for today’s family.
Photo by Eric Roth
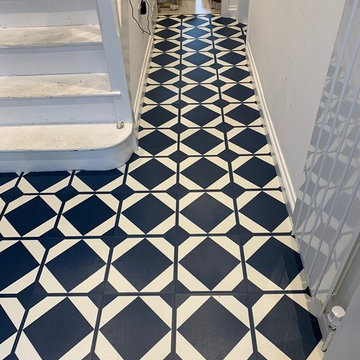
Harvey Maria - Dovetail by Neisha Crosland
На фото: коридор среднего размера в современном стиле с белыми стенами, полом из винила и синим полом
На фото: коридор среднего размера в современном стиле с белыми стенами, полом из винила и синим полом
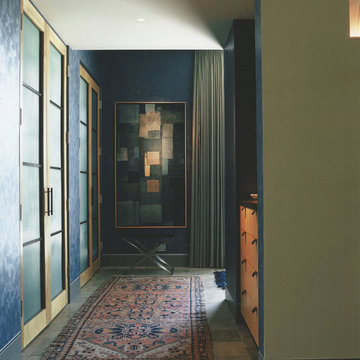
Italian blue marble floors and Manuel Canovas lacquer wallpaper in Indigo
На фото: большой коридор в стиле фьюжн с синими стенами, мраморным полом и синим полом
На фото: большой коридор в стиле фьюжн с синими стенами, мраморным полом и синим полом
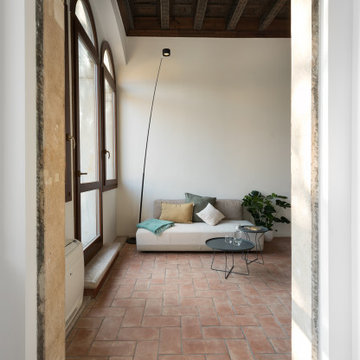
Vista dal corridoio verso il soggiorno.
Идея дизайна: маленький коридор в современном стиле с белыми стенами, кирпичным полом, красным полом и многоуровневым потолком для на участке и в саду
Идея дизайна: маленький коридор в современном стиле с белыми стенами, кирпичным полом, красным полом и многоуровневым потолком для на участке и в саду
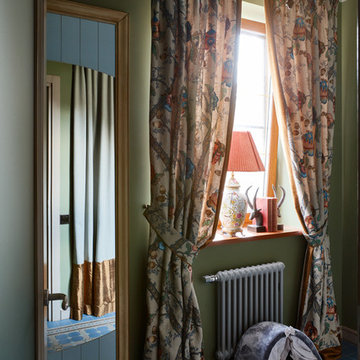
Фотограф - Лучин
Свежая идея для дизайна: маленький коридор в классическом стиле с зелеными стенами и синим полом для на участке и в саду - отличное фото интерьера
Свежая идея для дизайна: маленький коридор в классическом стиле с зелеными стенами и синим полом для на участке и в саду - отличное фото интерьера
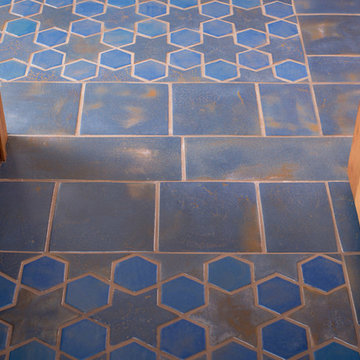
Stars and hex can be combined with simple rectangular and square shapes to define doorways, making a visual transition that is easy on the eye.
Photographer: Kory Kevin, Interior Designer: Martha Dayton Design, Architect: Rehkamp Larson Architects, Tiler: Reuter Quality Tile
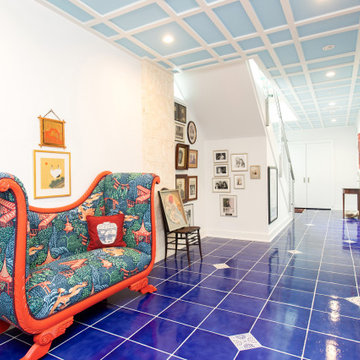
На фото: большой коридор в стиле фьюжн с белыми стенами, полом из керамической плитки, синим полом и деревянным потолком с
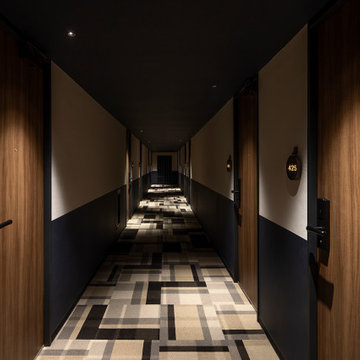
Service : Hotel
Location : 福岡県博多区
Area : 224 rooms
Completion : AUG / 2019
Designer : T.Fujimoto / K.Koki
Photos : Kenji MASUNAGA / Kenta Hasegawa
Link : https://www.the-lively.com/
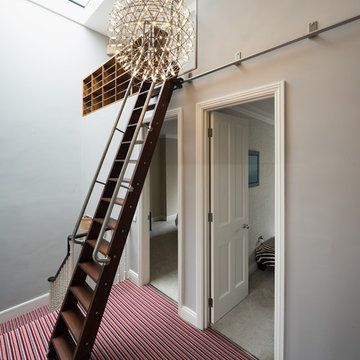
На фото: коридор среднего размера в современном стиле с серыми стенами и красным полом с
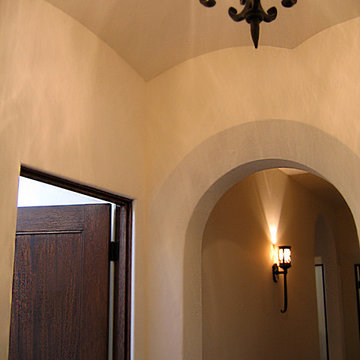
Design Consultant Jeff Doubét is the author of Creating Spanish Style Homes: Before & After – Techniques – Designs – Insights. The 240 page “Design Consultation in a Book” is now available. Please visit SantaBarbaraHomeDesigner.com for more info.
Jeff Doubét specializes in Santa Barbara style home and landscape designs. To learn more info about the variety of custom design services I offer, please visit SantaBarbaraHomeDesigner.com
Jeff Doubét is the Founder of Santa Barbara Home Design - a design studio based in Santa Barbara, California USA.
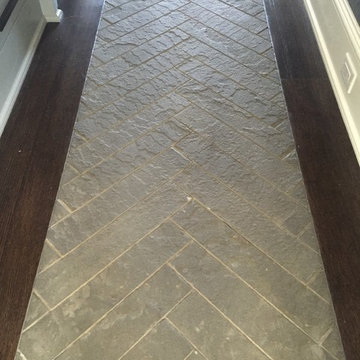
This homeowner’s property was accentuated with the various materials provided by Braen Supply in order to create an ideal space. The material that was used worked well together and enhanced the landscape with a clean and elegant design. Bluestone caps, sills and treads were incorporated throughout various areas of the property and created a nice element of consistency.
The retaining wall and chimney found in the landscape were brought to life with a custom thin veneer blend. The color tones and texture of this veneer truly stood out and brought the area to life. This upgrade gave the homeowner the property he always wanted.
Коридор с синим полом и красным полом – фото дизайна интерьера
6