Коридор с серыми стенами и коричневым полом – фото дизайна интерьера
Сортировать:
Бюджет
Сортировать:Популярное за сегодня
121 - 140 из 2 889 фото
1 из 3
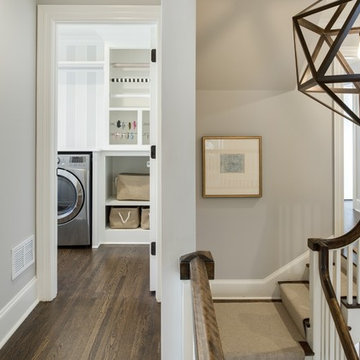
Свежая идея для дизайна: коридор среднего размера в стиле неоклассика (современная классика) с серыми стенами, темным паркетным полом и коричневым полом - отличное фото интерьера
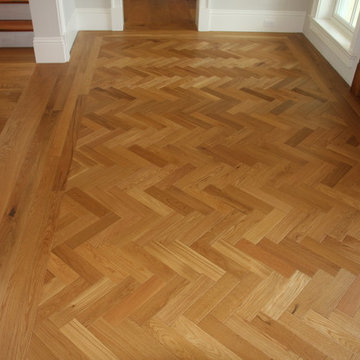
Источник вдохновения для домашнего уюта: коридор среднего размера в стиле кантри с паркетным полом среднего тона, серыми стенами и коричневым полом

Luxe modern interior design in Westwood, Kansas by ULAH Interiors + Design, Kansas City. This moody hallway features a Schumacher grass cloth paper on the walls, with a metallic paper on the ceiling by Weitzner.
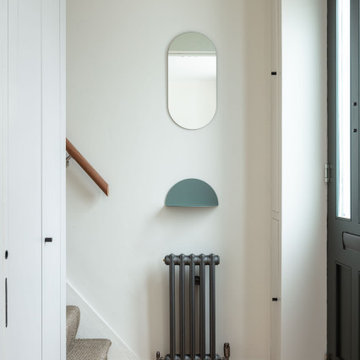
A very unusually tall bespoke front door leads to a compact Hallway that opens on to the open plan Living Room. A similarly unusually large pocket door separates the spaces.
A vertical simple composition of oval mirror, semi circular 'empty pocket' shelf and cast iron radiator decorates the wall leading to the First Floor.
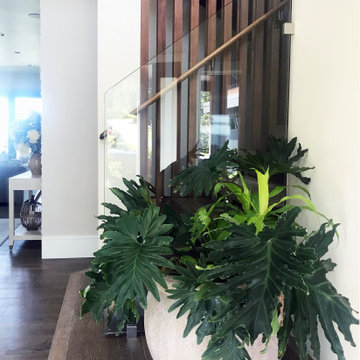
Thoughtful positioning of windows is paramount to a good design. Whether it is capturing the view, extending the space, bringing in morning sun or more consist northern light with the goal/task in mind we carefully consider location of each and every window we place in our drawings. In this particular case, through a large pivot door and windows, we are bringing the south-east light and manicured front garden view into this double-height foyer. By doing so we are bringing light not only to the lower foyer area but also into the upper hall area in need of natural light. Each element we introduce into our designs is multi-tasking and contributing in many ways.
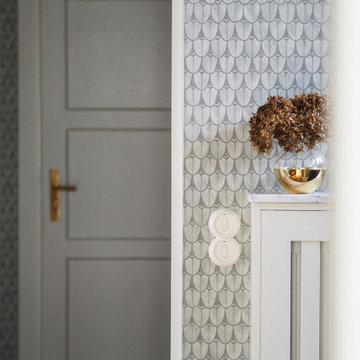
Altbaudetails im Fokus.
Neue Schalter im authentischen Stil.
Heizkörperverkleidung nach eigenen Design auf Maß gemacht mit Platte aus Carrara Marmor.
Orginaltür versetzt und aufgearbeitet.
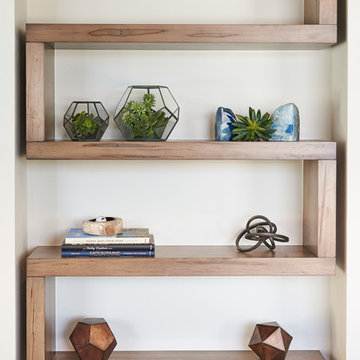
Идея дизайна: огромный коридор в современном стиле с серыми стенами, светлым паркетным полом и коричневым полом
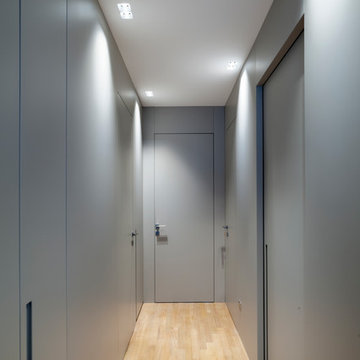
ph Alessandro Branca
Источник вдохновения для домашнего уюта: маленький коридор в стиле модернизм с серыми стенами, паркетным полом среднего тона и коричневым полом для на участке и в саду
Источник вдохновения для домашнего уюта: маленький коридор в стиле модернизм с серыми стенами, паркетным полом среднего тона и коричневым полом для на участке и в саду
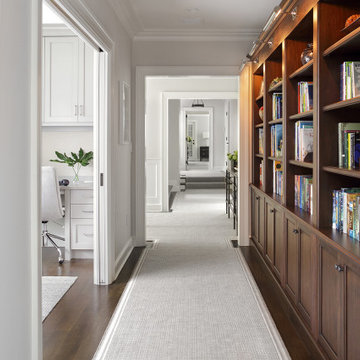
Custom Cabinetry adjacent to teen study/homework room
На фото: коридор в классическом стиле с серыми стенами, темным паркетным полом и коричневым полом с
На фото: коридор в классическом стиле с серыми стенами, темным паркетным полом и коричневым полом с
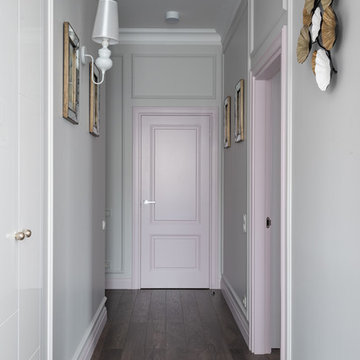
Свежая идея для дизайна: коридор: освещение в современном стиле с серыми стенами, темным паркетным полом и коричневым полом - отличное фото интерьера
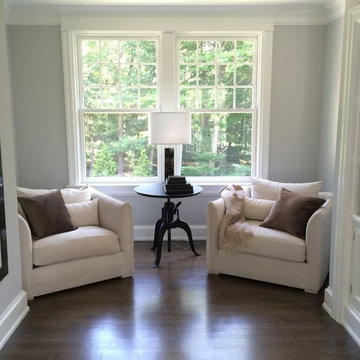
На фото: большой коридор: освещение в стиле неоклассика (современная классика) с серыми стенами, темным паркетным полом и коричневым полом
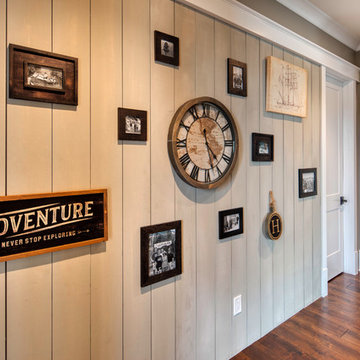
This house features an open concept floor plan, with expansive windows that truly capture the 180-degree lake views. The classic design elements, such as white cabinets, neutral paint colors, and natural wood tones, help make this house feel bright and welcoming year round.
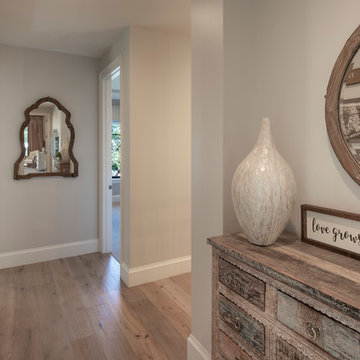
Gulf Building recently completed the “ New Orleans Chic” custom Estate in Fort Lauderdale, Florida. The aptly named estate stays true to inspiration rooted from New Orleans, Louisiana. The stately entrance is fueled by the column’s, welcoming any guest to the future of custom estates that integrate modern features while keeping one foot in the past. The lamps hanging from the ceiling along the kitchen of the interior is a chic twist of the antique, tying in with the exposed brick overlaying the exterior. These staple fixtures of New Orleans style, transport you to an era bursting with life along the French founded streets. This two-story single-family residence includes five bedrooms, six and a half baths, and is approximately 8,210 square feet in size. The one of a kind three car garage fits his and her vehicles with ample room for a collector car as well. The kitchen is beautifully appointed with white and grey cabinets that are overlaid with white marble countertops which in turn are contrasted by the cool earth tones of the wood floors. The coffered ceilings, Armoire style refrigerator and a custom gunmetal hood lend sophistication to the kitchen. The high ceilings in the living room are accentuated by deep brown high beams that complement the cool tones of the living area. An antique wooden barn door tucked in the corner of the living room leads to a mancave with a bespoke bar and a lounge area, reminiscent of a speakeasy from another era. In a nod to the modern practicality that is desired by families with young kids, a massive laundry room also functions as a mudroom with locker style cubbies and a homework and crafts area for kids. The custom staircase leads to another vintage barn door on the 2nd floor that opens to reveal provides a wonderful family loft with another hidden gem: a secret attic playroom for kids! Rounding out the exterior, massive balconies with French patterned railing overlook a huge backyard with a custom pool and spa that is secluded from the hustle and bustle of the city.
All in all, this estate captures the perfect modern interpretation of New Orleans French traditional design. Welcome to New Orleans Chic of Fort Lauderdale, Florida!
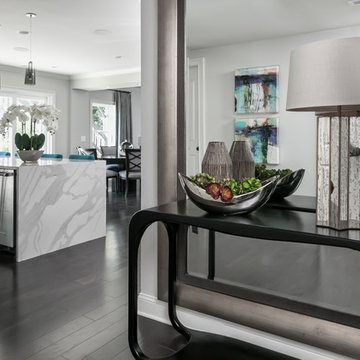
Anastasia Alkema Photography
На фото: огромный коридор: освещение в стиле модернизм с серыми стенами, темным паркетным полом и коричневым полом
На фото: огромный коридор: освещение в стиле модернизм с серыми стенами, темным паркетным полом и коричневым полом
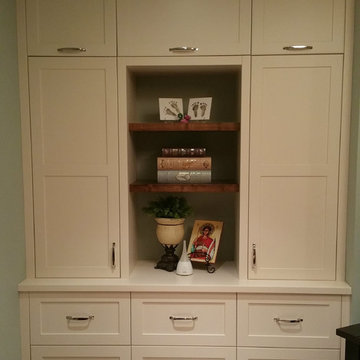
Идея дизайна: коридор среднего размера в классическом стиле с серыми стенами, паркетным полом среднего тона и коричневым полом
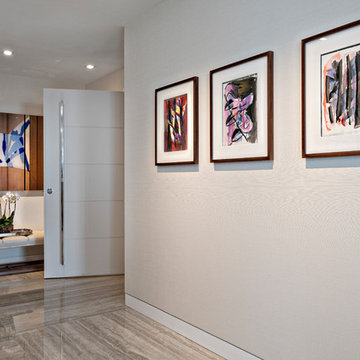
Ron Rosenzweig
Источник вдохновения для домашнего уюта: коридор среднего размера в современном стиле с серыми стенами и коричневым полом
Источник вдохновения для домашнего уюта: коридор среднего размера в современном стиле с серыми стенами и коричневым полом
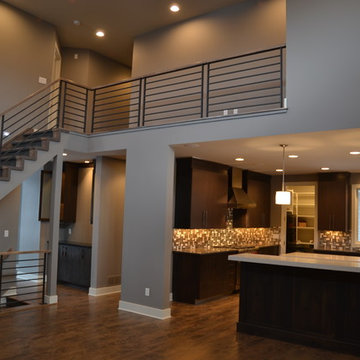
Свежая идея для дизайна: коридор среднего размера в современном стиле с паркетным полом среднего тона, серыми стенами и коричневым полом - отличное фото интерьера
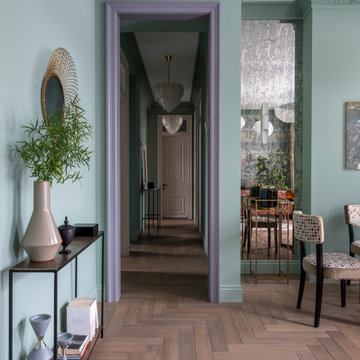
Источник вдохновения для домашнего уюта: узкий коридор в стиле неоклассика (современная классика) с серыми стенами, паркетным полом среднего тона и коричневым полом
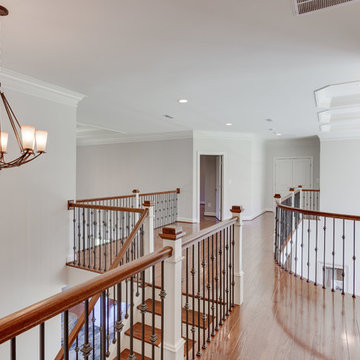
Balusters
Asta Homes
Great Falls, VA 22066
Свежая идея для дизайна: коридор в классическом стиле с серыми стенами, темным паркетным полом и коричневым полом - отличное фото интерьера
Свежая идея для дизайна: коридор в классическом стиле с серыми стенами, темным паркетным полом и коричневым полом - отличное фото интерьера
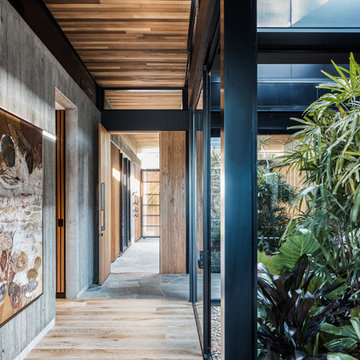
Architecture: Justin Humphrey Architect
Photography: Andy Macpherson
Свежая идея для дизайна: коридор в современном стиле с серыми стенами, паркетным полом среднего тона и коричневым полом - отличное фото интерьера
Свежая идея для дизайна: коридор в современном стиле с серыми стенами, паркетным полом среднего тона и коричневым полом - отличное фото интерьера
Коридор с серыми стенами и коричневым полом – фото дизайна интерьера
7