Коридор с серыми стенами и коричневым полом – фото дизайна интерьера
Сортировать:
Бюджет
Сортировать:Популярное за сегодня
81 - 100 из 2 889 фото
1 из 3
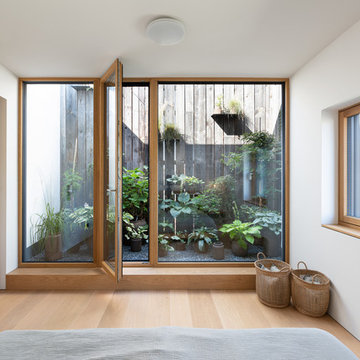
Идея дизайна: огромный коридор в скандинавском стиле с серыми стенами, светлым паркетным полом и коричневым полом
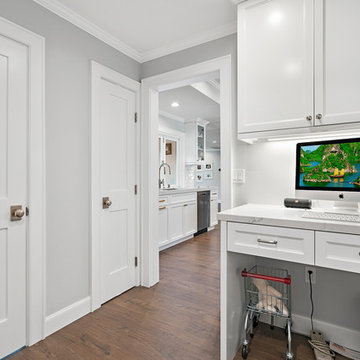
Источник вдохновения для домашнего уюта: коридор среднего размера в стиле неоклассика (современная классика) с серыми стенами, темным паркетным полом и коричневым полом
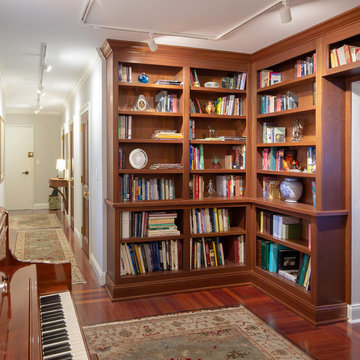
На фото: коридор среднего размера в классическом стиле с серыми стенами, темным паркетным полом и коричневым полом с
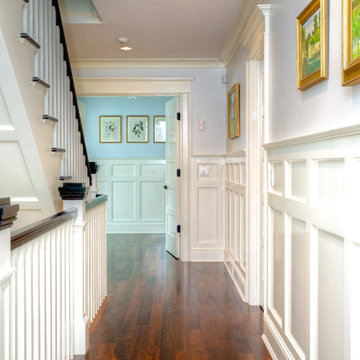
На фото: коридор среднего размера в морском стиле с серыми стенами, темным паркетным полом и коричневым полом с
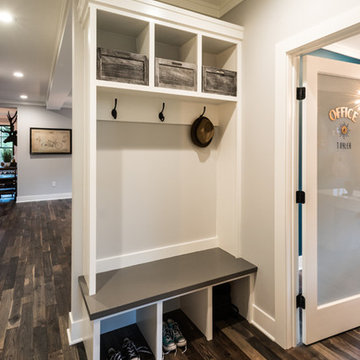
Custom cubbies
Alan Wycheck Photography
На фото: коридор в стиле кантри с серыми стенами, темным паркетным полом и коричневым полом с
На фото: коридор в стиле кантри с серыми стенами, темным паркетным полом и коричневым полом с
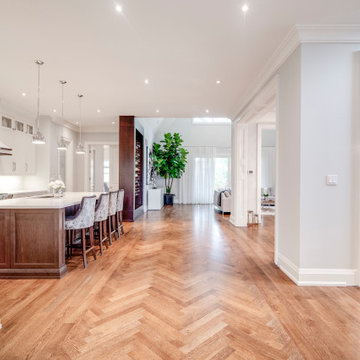
Custom built by DCAM HOMES, one of Oakville’s most reputable builders. With style and function in mind, this bright and airy open-concept BUNGALOFT is a rare one-of-a-kind home. The stunning modern design provides high ceilings, custom mill work and impeccable craftsmanship throughout. Designed for entertaining, the home boosts a grand foyer, formal living & dining rooms, a spacious gourmet kitchen with beautiful custom floor to ceiling cabinetry, an oversized island with gorgeous countertops, full pantry and customized wine wall. The impressive great room features a stunning grand ceiling, a floor to ceiling gas fireplace that has an 80-inch TV. Walk through the large sliding door system leading to the private rear covered deck with built in hot tub, covered BBQ and separate eating and lounging areas, then down to the aggregate patio to enjoy some nature around the gas fire table and play a private game on your sports court which can be transformed between basketball, volleyball or badminton. The main floor includes a master bedroom retreat with walk in closet, ensuite, access to laundry, and separate entry to the double garage with hydraulic car lift. The sun filled second level vaulted loft area featuring custom mill work and a tiger wood feature wall imported from Italy adds some extra private relaxing space.
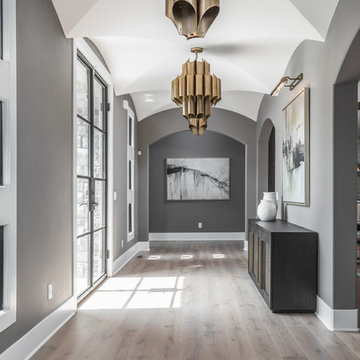
The goal in building this home was to create an exterior esthetic that elicits memories of a Tuscan Villa on a hillside and also incorporates a modern feel to the interior.
Modern aspects were achieved using an open staircase along with a 25' wide rear folding door. The addition of the folding door allows us to achieve a seamless feel between the interior and exterior of the house. Such creates a versatile entertaining area that increases the capacity to comfortably entertain guests.
The outdoor living space with covered porch is another unique feature of the house. The porch has a fireplace plus heaters in the ceiling which allow one to entertain guests regardless of the temperature. The zero edge pool provides an absolutely beautiful backdrop—currently, it is the only one made in Indiana. Lastly, the master bathroom shower has a 2' x 3' shower head for the ultimate waterfall effect. This house is unique both outside and in.
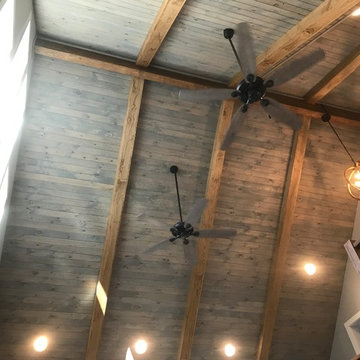
Стильный дизайн: коридор среднего размера в стиле рустика с серыми стенами, темным паркетным полом и коричневым полом - последний тренд
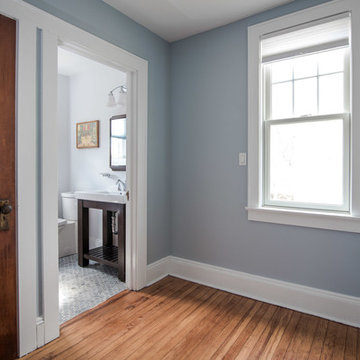
This existing home was originally built circa 1919, and was ready for a major renovation. As was characteristic of the period in which the home was built, the existing spaces were small and closed in. The design concept included removing walls on first floor for a thoroughly updated and open living / dining / kitchen space, as well as creating a new first floor powder room and entry. Great care was taken to preserve and embrace original period details, including the wood doors and hardware (which were all refinished and reused), the existing stairs (also refinished), and an existing brick pier was exposed to restore some of the home’s inherent charm. The existing wood flooring was also refinished to retain the original details and character.
On the second floor, the existing floors and doors were refinished, and the hall bath renovated.
Photo Credit: Steve Dolinsky
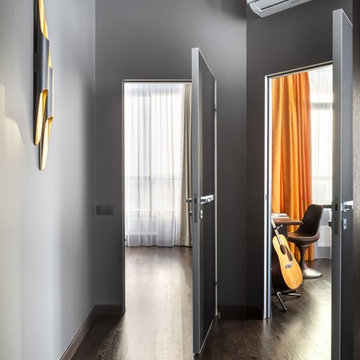
Антон Лихтарович
Идея дизайна: коридор среднего размера в современном стиле с серыми стенами, темным паркетным полом и коричневым полом
Идея дизайна: коридор среднего размера в современном стиле с серыми стенами, темным паркетным полом и коричневым полом
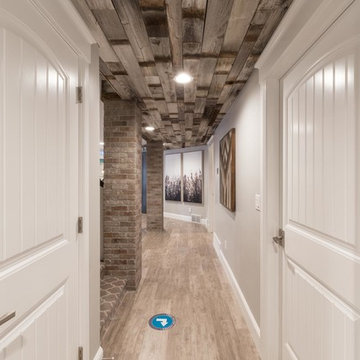
На фото: большой коридор в стиле неоклассика (современная классика) с серыми стенами, паркетным полом среднего тона и коричневым полом
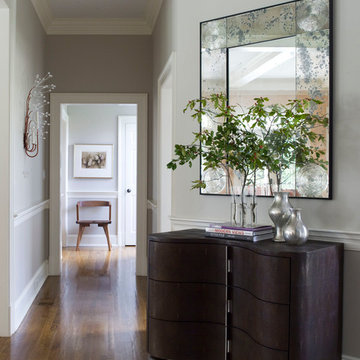
Photographed by John Gruen
Стильный дизайн: коридор в современном стиле с серыми стенами, паркетным полом среднего тона и коричневым полом - последний тренд
Стильный дизайн: коридор в современном стиле с серыми стенами, паркетным полом среднего тона и коричневым полом - последний тренд
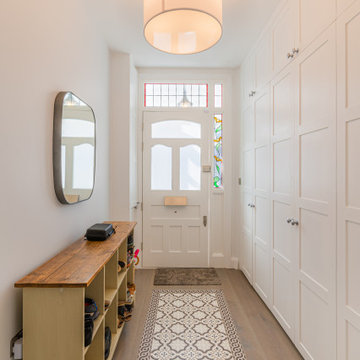
Front entrance hallway with bespoke joinery
Пример оригинального дизайна: коридор среднего размера в стиле фьюжн с серыми стенами, темным паркетным полом и коричневым полом
Пример оригинального дизайна: коридор среднего размера в стиле фьюжн с серыми стенами, темным паркетным полом и коричневым полом
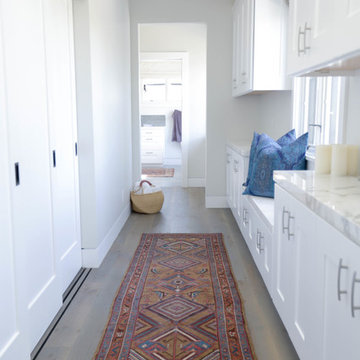
Источник вдохновения для домашнего уюта: большой коридор в стиле неоклассика (современная классика) с серыми стенами, паркетным полом среднего тона и коричневым полом
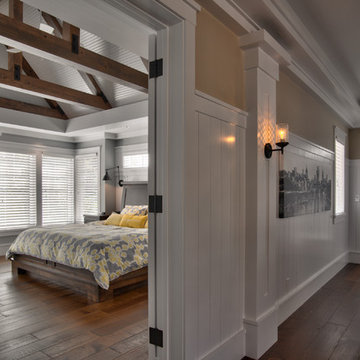
Saari & Forrai Photography
MSI Custom Homes, LLC
Пример оригинального дизайна: большой коридор в стиле кантри с серыми стенами, паркетным полом среднего тона и коричневым полом
Пример оригинального дизайна: большой коридор в стиле кантри с серыми стенами, паркетным полом среднего тона и коричневым полом
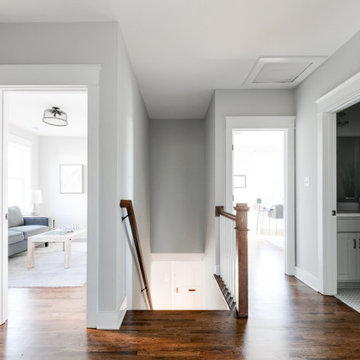
Charming and timeless, 5 bedroom, 3 bath, freshly-painted brick Dutch Colonial nestled in the quiet neighborhood of Sauer’s Gardens (in the Mary Munford Elementary School district)! We have fully-renovated and expanded this home to include the stylish and must-have modern upgrades, but have also worked to preserve the character of a historic 1920’s home. As you walk in to the welcoming foyer, a lovely living/sitting room with original fireplace is on your right and private dining room on your left. Go through the French doors of the sitting room and you’ll enter the heart of the home – the kitchen and family room. Featuring quartz countertops, two-toned cabinetry and large, 8’ x 5’ island with sink, the completely-renovated kitchen also sports stainless-steel Frigidaire appliances, soft close doors/drawers and recessed lighting. The bright, open family room has a fireplace and wall of windows that overlooks the spacious, fenced back yard with shed. Enjoy the flexibility of the first-floor bedroom/private study/office and adjoining full bath. Upstairs, the owner’s suite features a vaulted ceiling, 2 closets and dual vanity, water closet and large, frameless shower in the bath. Three additional bedrooms (2 with walk-in closets), full bath and laundry room round out the second floor. The unfinished basement, with access from the kitchen/family room, offers plenty of storage.
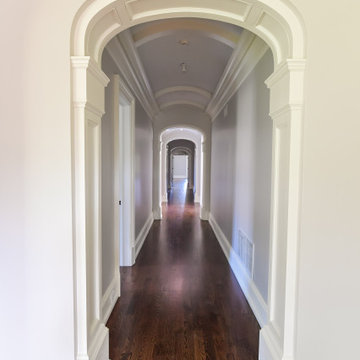
Свежая идея для дизайна: большой коридор в классическом стиле с серыми стенами, темным паркетным полом и коричневым полом - отличное фото интерьера
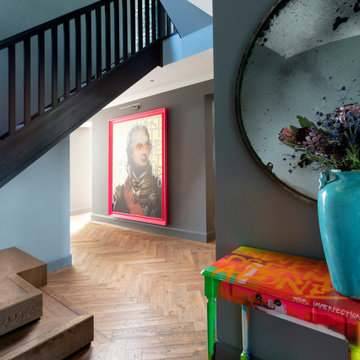
На фото: коридор в стиле фьюжн с серыми стенами, темным паркетным полом и коричневым полом с
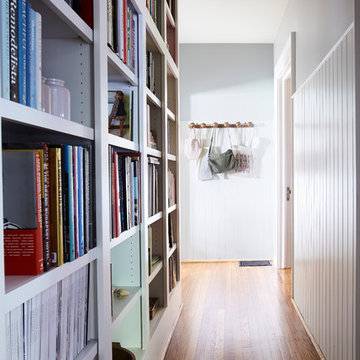
Пример оригинального дизайна: коридор в классическом стиле с серыми стенами, паркетным полом среднего тона и коричневым полом
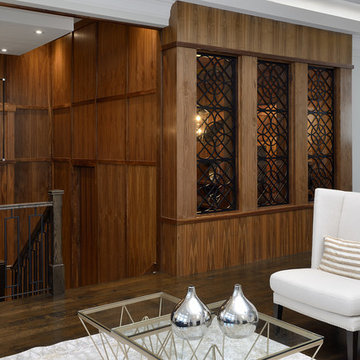
The goal was to create a space which was luxurious, timeless, classic, yet absolutely current and contemporary.
Пример оригинального дизайна: коридор с серыми стенами, паркетным полом среднего тона и коричневым полом
Пример оригинального дизайна: коридор с серыми стенами, паркетным полом среднего тона и коричневым полом
Коридор с серыми стенами и коричневым полом – фото дизайна интерьера
5