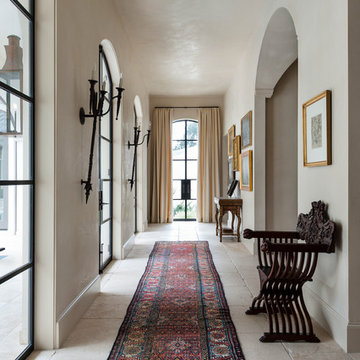Коридор с серыми стенами и белыми стенами – фото дизайна интерьера
Сортировать:
Бюджет
Сортировать:Популярное за сегодня
121 - 140 из 44 148 фото
1 из 3
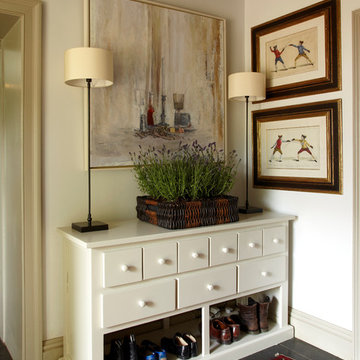
На фото: коридор среднего размера в стиле кантри с белыми стенами и полом из сланца с
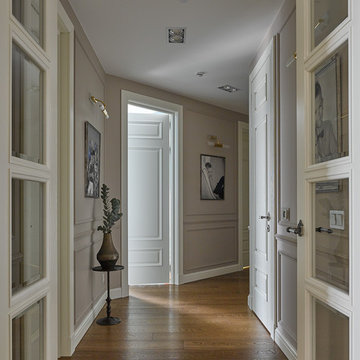
Пример оригинального дизайна: узкий коридор в классическом стиле с паркетным полом среднего тона и серыми стенами
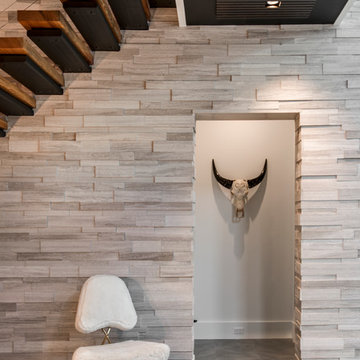
@Amber Frederiksen Photography
На фото: большой коридор в современном стиле с белыми стенами и полом из керамогранита с
На фото: большой коридор в современном стиле с белыми стенами и полом из керамогранита с
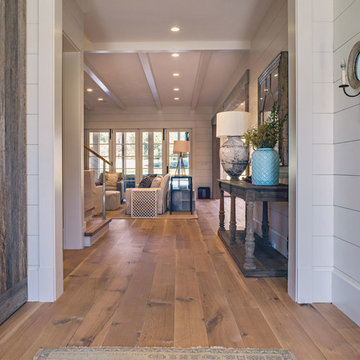
8" Character Rift & Quartered White Oak Hardwood Floor. Extra Long Planks. Finished on site in Nashville Tennessee. Rubio Monocoat finish. www.oakandbroad.com
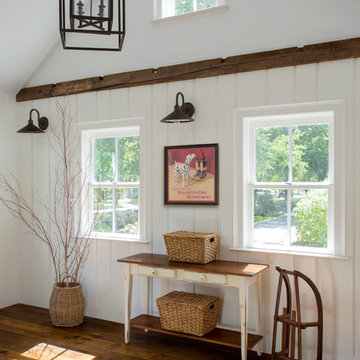
Main Streets and Back Roads...
The homeowners fell in love with this spectacular Lynnfield, MA Colonial farmhouse, complete with iconic New England style timber frame barn, grand outdoor fireplaced living space and in-ground pool. They bought the prestigious location with the desire to bring the home’s character back to life and at the same time, reconfigure the layout, expand the living space and increase the number of rooms to accommodate their needs as a family. Notice the reclaimed wood floors, hand hewn beams and hand crafted/hand planed cabinetry, all country living at its finest only 17 miles North of Boston.
Photo by Eric Roth
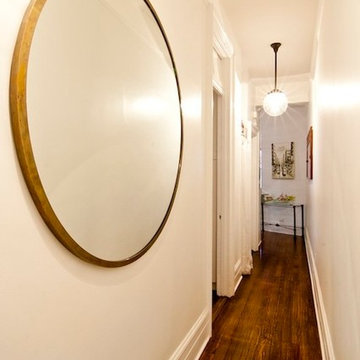
Project consisted of a full-gut renovation in a Chelsea apartment in New York City. This is the hallway.
На фото: маленький, узкий коридор в стиле неоклассика (современная классика) с белыми стенами, темным паркетным полом и коричневым полом для на участке и в саду с
На фото: маленький, узкий коридор в стиле неоклассика (современная классика) с белыми стенами, темным паркетным полом и коричневым полом для на участке и в саду с
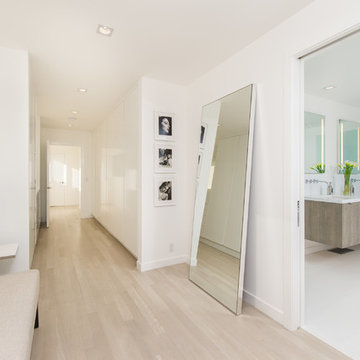
Стильный дизайн: коридор в современном стиле с белыми стенами, светлым паркетным полом и бежевым полом - последний тренд
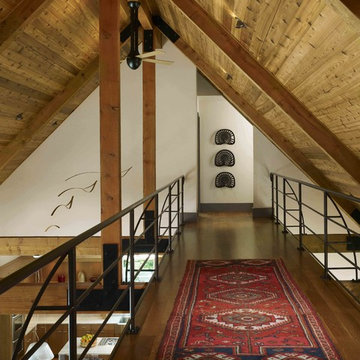
A contemporary interpretation of nostalgic farmhouse style, this Indiana home nods to its rural setting while updating tradition. A central great room, eclectic objects, and farm implements reimagined as sculpture define its modern sensibility.
Photos by Hedrich Blessing
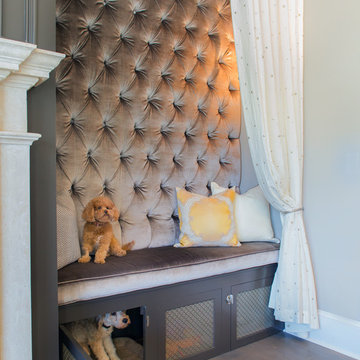
Removable, washable bedding in the dog crate insures that the pet area stays clean. A metal laser-cut mesh plate covers the door and wall openings to support both the pets view and ventilation.
A Bonisolli Photography
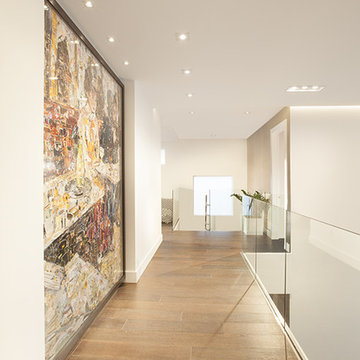
Miami Interior Designers - Residential Interior Design Project in Aventura, FL. A classic Mediterranean home turns Transitional and Contemporary by DKOR Interiors. Photo: Alexia Fodere Interior Design by Miami and Ft. Lauderdale Interior Designers, DKOR Interiors. www.dkorinteriors.com
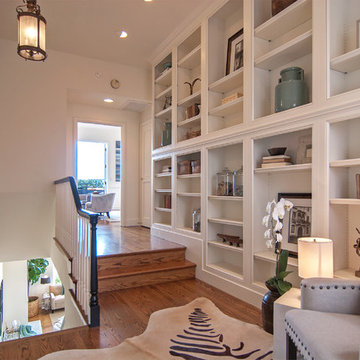
Sean Poreda Photography
Стильный дизайн: коридор: освещение в стиле неоклассика (современная классика) с белыми стенами и паркетным полом среднего тона - последний тренд
Стильный дизайн: коридор: освещение в стиле неоклассика (современная классика) с белыми стенами и паркетным полом среднего тона - последний тренд
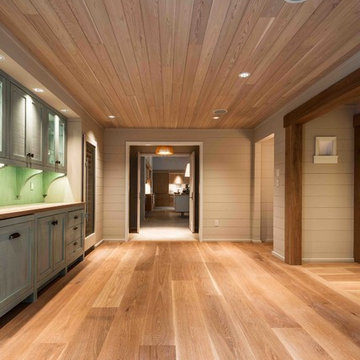
The Woods Company wide plank white oak with Rubio Monocoat DC Smoke finishing oil
На фото: большой коридор в современном стиле с серыми стенами и светлым паркетным полом
На фото: большой коридор в современном стиле с серыми стенами и светлым паркетным полом
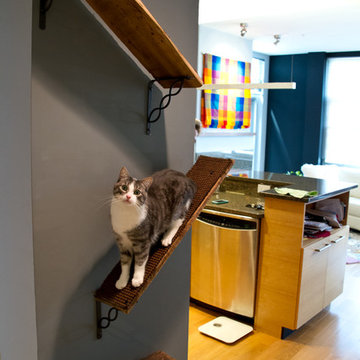
Our client has two very active cats so to keep them off the counters and table; we created a cat walk out of reclaimed barn boards. On one wall they go up and down and they can go up and over the cabinets in the kitchen. It keeps them content when she is out for long hours and it also gives them somewhere to go up.
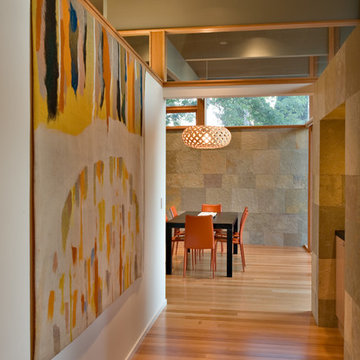
Reverse Shed Eichler
This project is part tear-down, part remodel. The original L-shaped plan allowed the living/ dining/ kitchen wing to be completely re-built while retaining the shell of the bedroom wing virtually intact. The rebuilt entertainment wing was enlarged 50% and covered with a low-slope reverse-shed roof sloping from eleven to thirteen feet. The shed roof floats on a continuous glass clerestory with eight foot transom. Cantilevered steel frames support wood roof beams with eaves of up to ten feet. An interior glass clerestory separates the kitchen and livingroom for sound control. A wall-to-wall skylight illuminates the north wall of the kitchen/family room. New additions at the back of the house add several “sliding” wall planes, where interior walls continue past full-height windows to the exterior, complimenting the typical Eichler indoor-outdoor ceiling and floor planes. The existing bedroom wing has been re-configured on the interior, changing three small bedrooms into two larger ones, and adding a guest suite in part of the original garage. A previous den addition provided the perfect spot for a large master ensuite bath and walk-in closet. Natural materials predominate, with fir ceilings, limestone veneer fireplace walls, anigre veneer cabinets, fir sliding windows and interior doors, bamboo floors, and concrete patios and walks. Landscape design by Bernard Trainor: www.bernardtrainor.com (see “Concrete Jungle” in April 2014 edition of Dwell magazine). Microsoft Media Center installation of the Year, 2008: www.cybermanor.com/ultimate_install.html (automated shades, radiant heating system, and lights, as well as security & sound).
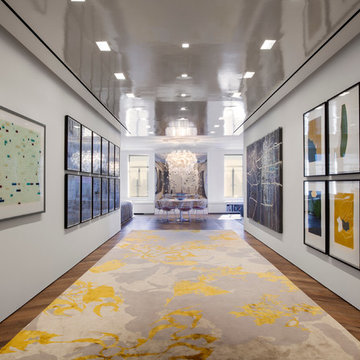
Rusk Renovations Inc.: Contractor,
Felicitas Oefelien: Interior Designer,
Matthew Baird: Architect,
Elizabeth Felicella: Photographer
Источник вдохновения для домашнего уюта: коридор в современном стиле с белыми стенами и паркетным полом среднего тона
Источник вдохновения для домашнего уюта: коридор в современном стиле с белыми стенами и паркетным полом среднего тона
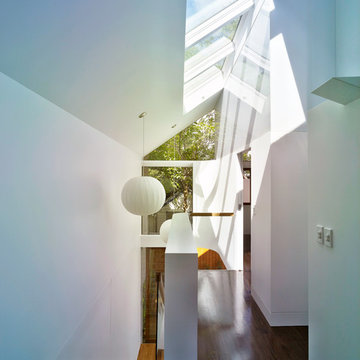
Brett Boardman
Свежая идея для дизайна: коридор в современном стиле с белыми стенами и паркетным полом среднего тона - отличное фото интерьера
Свежая идея для дизайна: коридор в современном стиле с белыми стенами и паркетным полом среднего тона - отличное фото интерьера
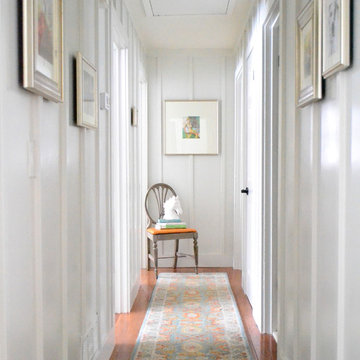
Jamie Krywicki Wilson
Свежая идея для дизайна: маленький коридор в стиле кантри с белыми стенами для на участке и в саду - отличное фото интерьера
Свежая идея для дизайна: маленький коридор в стиле кантри с белыми стенами для на участке и в саду - отличное фото интерьера
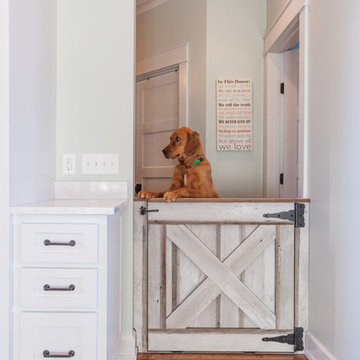
Photos by Jordan Powers
John Fritz Construction
Пример оригинального дизайна: узкий коридор в классическом стиле с белыми стенами и темным паркетным полом
Пример оригинального дизайна: узкий коридор в классическом стиле с белыми стенами и темным паркетным полом
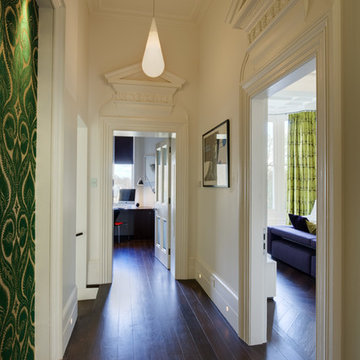
We were commissioned to transform a large run-down flat occupying the ground floor and basement of a grand house in Hampstead into a spectacular contemporary apartment.
The property was originally built for a gentleman artist in the 1870s who installed various features including the gothic panelling and stained glass in the living room, acquired from a French church.
Since its conversion into a boarding house soon after the First World War, and then flats in the 1960s, hardly any remedial work had been undertaken and the property was in a parlous state.
Photography: Bruce Heming
Коридор с серыми стенами и белыми стенами – фото дизайна интерьера
7
