Коридор с серыми стенами и белыми стенами – фото дизайна интерьера
Сортировать:
Бюджет
Сортировать:Популярное за сегодня
101 - 120 из 44 148 фото
1 из 3
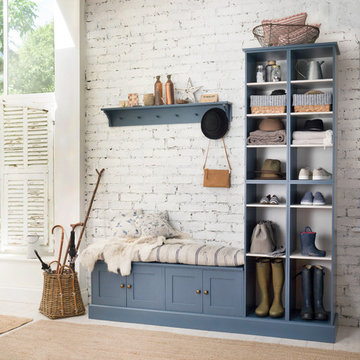
With more and more people finding themselves short on space, this storage bench goes where others can’t without sacrificing style. Choose from a huge range of plain and patterned fabrics to complement your colour scheme.
You can choose from our standard paint and upholstery ranges for a co-ordinated finish, and from our knob and handle range for a unique touch.
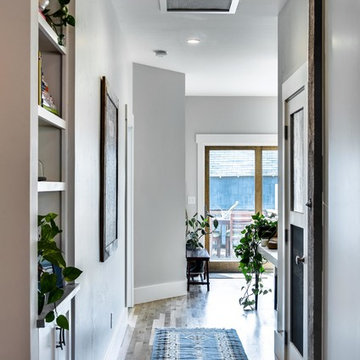
Greg Scott Makinen
На фото: коридор среднего размера в стиле рустика с серыми стенами и светлым паркетным полом
На фото: коридор среднего размера в стиле рустика с серыми стенами и светлым паркетным полом
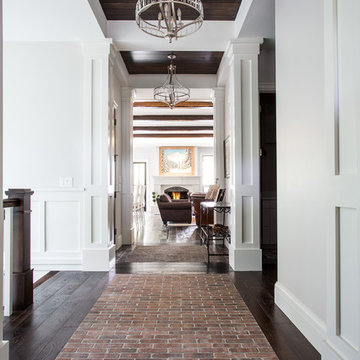
Scot Zimmerman
На фото: большой коридор в стиле кантри с белыми стенами, темным паркетным полом и коричневым полом
На фото: большой коридор в стиле кантри с белыми стенами, темным паркетным полом и коричневым полом
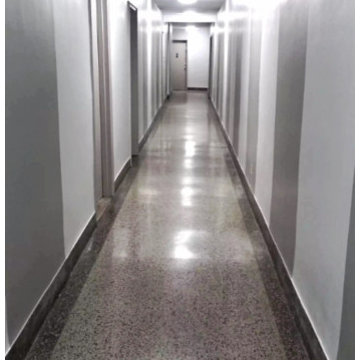
Six apartment building hallway floors with 15 apartment
Свежая идея для дизайна: большой коридор в стиле модернизм с серыми стенами и полом из керамической плитки - отличное фото интерьера
Свежая идея для дизайна: большой коридор в стиле модернизм с серыми стенами и полом из керамической плитки - отличное фото интерьера

Идея дизайна: коридор среднего размера в классическом стиле с белыми стенами, темным паркетным полом и коричневым полом
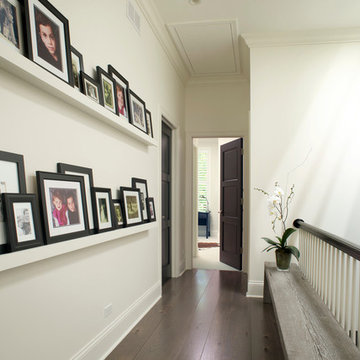
Свежая идея для дизайна: коридор в стиле неоклассика (современная классика) с белыми стенами и паркетным полом среднего тона - отличное фото интерьера
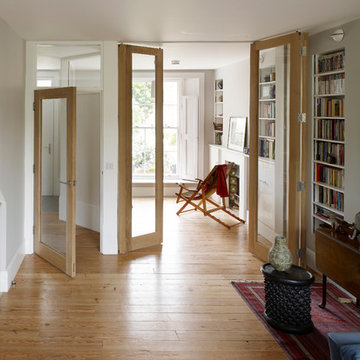
Kilian O'Sullivan
На фото: коридор: освещение в стиле неоклассика (современная классика) с белыми стенами и паркетным полом среднего тона
На фото: коридор: освещение в стиле неоклассика (современная классика) с белыми стенами и паркетным полом среднего тона
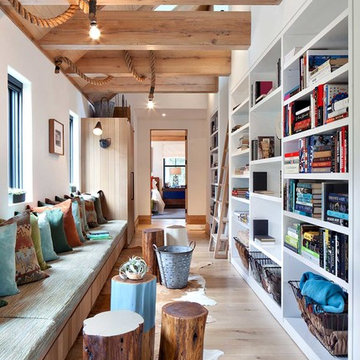
Donna Dotan Photography
Свежая идея для дизайна: коридор в стиле рустика с белыми стенами и светлым паркетным полом - отличное фото интерьера
Свежая идея для дизайна: коридор в стиле рустика с белыми стенами и светлым паркетным полом - отличное фото интерьера

Full gut renovation and facade restoration of an historic 1850s wood-frame townhouse. The current owners found the building as a decaying, vacant SRO (single room occupancy) dwelling with approximately 9 rooming units. The building has been converted to a two-family house with an owner’s triplex over a garden-level rental.
Due to the fact that the very little of the existing structure was serviceable and the change of occupancy necessitated major layout changes, nC2 was able to propose an especially creative and unconventional design for the triplex. This design centers around a continuous 2-run stair which connects the main living space on the parlor level to a family room on the second floor and, finally, to a studio space on the third, thus linking all of the public and semi-public spaces with a single architectural element. This scheme is further enhanced through the use of a wood-slat screen wall which functions as a guardrail for the stair as well as a light-filtering element tying all of the floors together, as well its culmination in a 5’ x 25’ skylight.
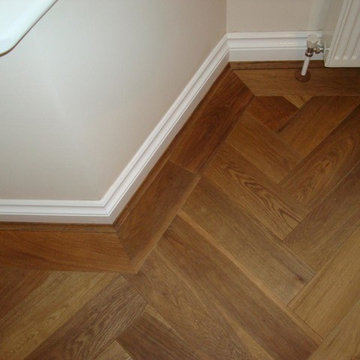
We completed an impressive residential installation for a private client in Chingford, where the client requested a herringbone patterned hardwood floor.
Jordan Andrews specified and installed the "Versaille" range of Engineered Hardwood Parquet flooring, chosen in an pre-finished Smoked Oak finish, laid in a herringbone fashion.
The Versaille range is a contemporary take on the clasic herringbone style, constructed from a wider board creating a more modern finish.
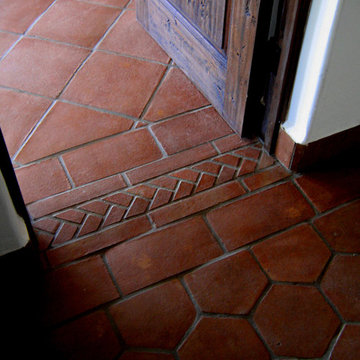
Design Consultant Jeff Doubét is the author of Creating Spanish Style Homes: Before & After – Techniques – Designs – Insights. The 240 page “Design Consultation in a Book” is now available. Please visit SantaBarbaraHomeDesigner.com for more info.
Jeff Doubét specializes in Santa Barbara style home and landscape designs. To learn more info about the variety of custom design services I offer, please visit SantaBarbaraHomeDesigner.com
Jeff Doubét is the Founder of Santa Barbara Home Design - a design studio based in Santa Barbara, California USA.
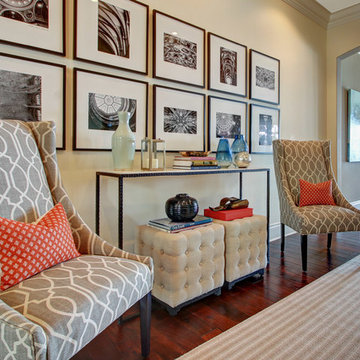
Interior Design: Lola Interiors, Photo: East Coast Virtual Tours
Свежая идея для дизайна: коридор среднего размера в стиле неоклассика (современная классика) с белыми стенами и паркетным полом среднего тона - отличное фото интерьера
Свежая идея для дизайна: коридор среднего размера в стиле неоклассика (современная классика) с белыми стенами и паркетным полом среднего тона - отличное фото интерьера
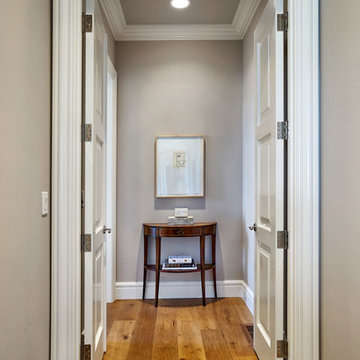
Идея дизайна: коридор среднего размера в классическом стиле с серыми стенами и светлым паркетным полом
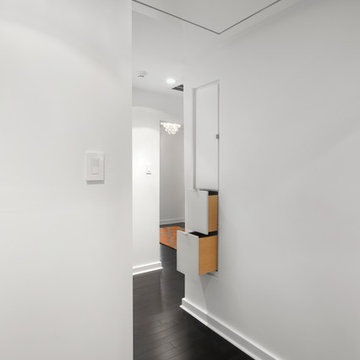
A specialty cabinet was designed in a space too deep and narrow to be accessed from only one side. The upper part of the cabinet is accessible from both sides so linens can be retrieved or restocked without disturbing the bathroom occupant.
Photography by Juliana Franco

Идея дизайна: коридор среднего размера: освещение в стиле неоклассика (современная классика) с серыми стенами, полом из сланца и серым полом

©Edward Butera / ibi designs / Boca Raton, Florida
Источник вдохновения для домашнего уюта: огромный коридор в современном стиле с белыми стенами, полом из керамогранита и белым полом
Источник вдохновения для домашнего уюта: огромный коридор в современном стиле с белыми стенами, полом из керамогранита и белым полом

Nathan Schroder Photography
BK Design Studio
На фото: большой коридор в классическом стиле с белыми стенами и полом из травертина
На фото: большой коридор в классическом стиле с белыми стенами и полом из травертина
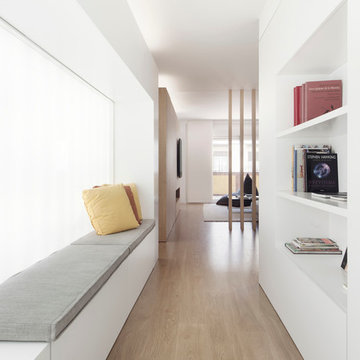
Источник вдохновения для домашнего уюта: коридор среднего размера в скандинавском стиле с белыми стенами и светлым паркетным полом
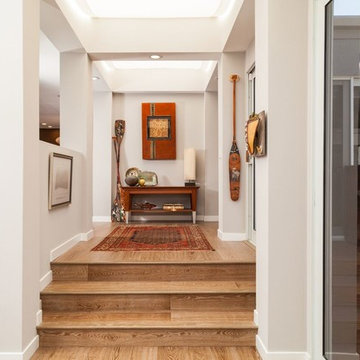
Jon Encarnacion
Свежая идея для дизайна: коридор среднего размера в стиле ретро с серыми стенами и паркетным полом среднего тона - отличное фото интерьера
Свежая идея для дизайна: коридор среднего размера в стиле ретро с серыми стенами и паркетным полом среднего тона - отличное фото интерьера
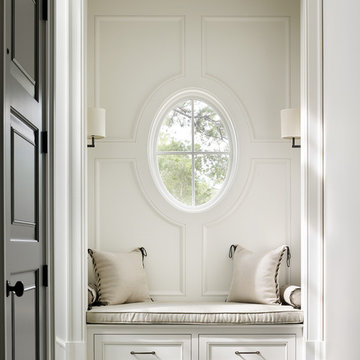
Emily Followill
Свежая идея для дизайна: коридор в морском стиле с белыми стенами - отличное фото интерьера
Свежая идея для дизайна: коридор в морском стиле с белыми стенами - отличное фото интерьера
Коридор с серыми стенами и белыми стенами – фото дизайна интерьера
6