Коридор с разноцветными стенами и коричневым полом – фото дизайна интерьера
Сортировать:
Бюджет
Сортировать:Популярное за сегодня
81 - 100 из 332 фото
1 из 3
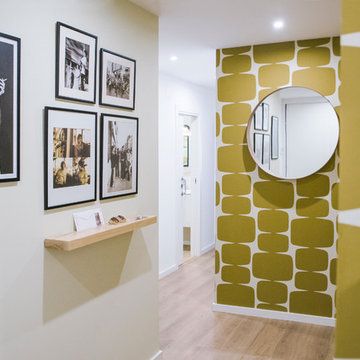
Стильный дизайн: коридор среднего размера в скандинавском стиле с разноцветными стенами, паркетным полом среднего тона и коричневым полом - последний тренд
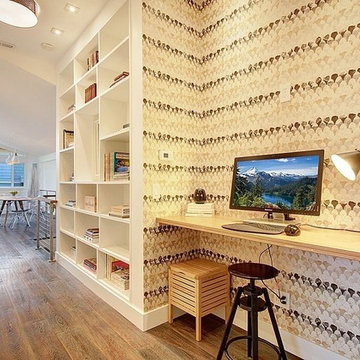
На фото: большой коридор в скандинавском стиле с разноцветными стенами, темным паркетным полом и коричневым полом
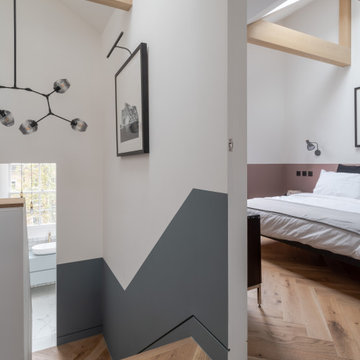
Идея дизайна: большой коридор в современном стиле с разноцветными стенами, темным паркетным полом и коричневым полом
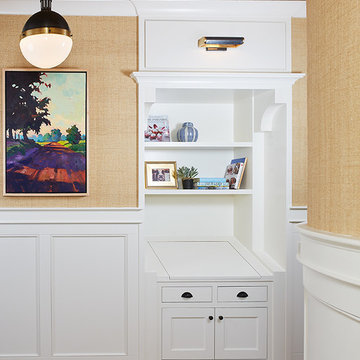
Interior Design: Vision Interiors by Visbeen
Builder: J. Peterson Homes
Photographer: Ashley Avila Photography
The best of the past and present meet in this distinguished design. Custom craftsmanship and distinctive detailing give this lakefront residence its vintage flavor while an open and light-filled floor plan clearly mark it as contemporary. With its interesting shingled roof lines, abundant windows with decorative brackets and welcoming porch, the exterior takes in surrounding views while the interior meets and exceeds contemporary expectations of ease and comfort. The main level features almost 3,000 square feet of open living, from the charming entry with multiple window seats and built-in benches to the central 15 by 22-foot kitchen, 22 by 18-foot living room with fireplace and adjacent dining and a relaxing, almost 300-square-foot screened-in porch. Nearby is a private sitting room and a 14 by 15-foot master bedroom with built-ins and a spa-style double-sink bath with a beautiful barrel-vaulted ceiling. The main level also includes a work room and first floor laundry, while the 2,165-square-foot second level includes three bedroom suites, a loft and a separate 966-square-foot guest quarters with private living area, kitchen and bedroom. Rounding out the offerings is the 1,960-square-foot lower level, where you can rest and recuperate in the sauna after a workout in your nearby exercise room. Also featured is a 21 by 18-family room, a 14 by 17-square-foot home theater, and an 11 by 12-foot guest bedroom suite.
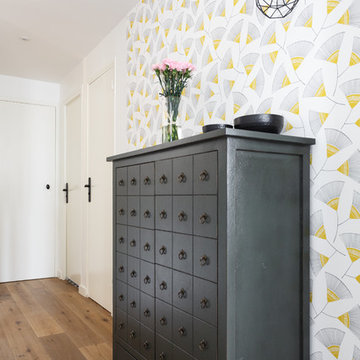
Stéphane VAsco
Идея дизайна: маленький коридор в стиле модернизм с разноцветными стенами, паркетным полом среднего тона и коричневым полом для на участке и в саду
Идея дизайна: маленький коридор в стиле модернизм с разноцветными стенами, паркетным полом среднего тона и коричневым полом для на участке и в саду
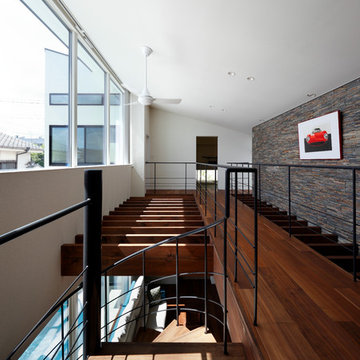
「木漏れ日のプールサイドハウス」撮影:平井美行写真事務所
Свежая идея для дизайна: коридор в современном стиле с разноцветными стенами, паркетным полом среднего тона и коричневым полом - отличное фото интерьера
Свежая идея для дизайна: коридор в современном стиле с разноцветными стенами, паркетным полом среднего тона и коричневым полом - отличное фото интерьера
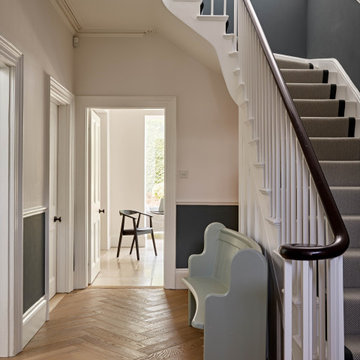
Источник вдохновения для домашнего уюта: коридор в классическом стиле с разноцветными стенами, светлым паркетным полом и коричневым полом
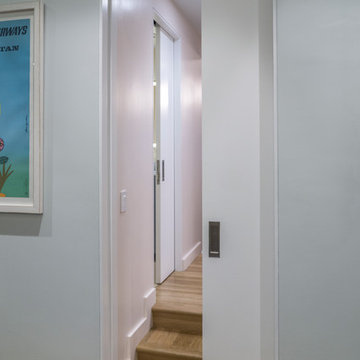
Trimless door frame
Свежая идея для дизайна: большой коридор в современном стиле с разноцветными стенами, светлым паркетным полом и коричневым полом - отличное фото интерьера
Свежая идея для дизайна: большой коридор в современном стиле с разноцветными стенами, светлым паркетным полом и коричневым полом - отличное фото интерьера
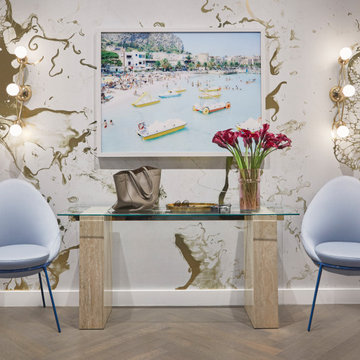
Key decor elements include: Vintage Artedi console table from 1stdibs, Lina 03-Light Diamond sconces from Rosie Li, Nest chairs by Studio Twenty Seven upholstered in Glace fabric from Holland and Sherry, Area Environments wallpaper in marble, Gold oval tray from Flair Home,
Mondello Paddle Boats, 2007 by Massimo Vitali
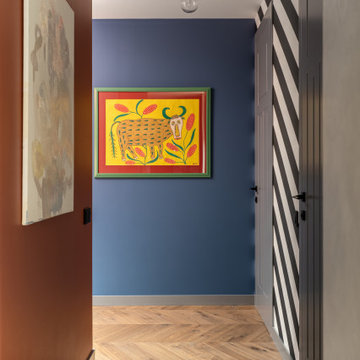
Идея дизайна: большой коридор в современном стиле с разноцветными стенами, паркетным полом среднего тона и коричневым полом
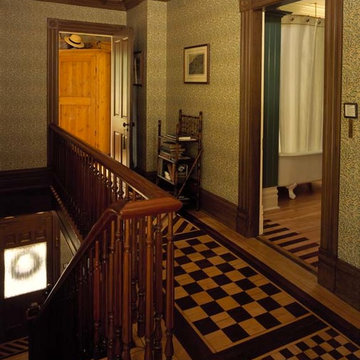
Свежая идея для дизайна: коридор среднего размера в викторианском стиле с разноцветными стенами, паркетным полом среднего тона и коричневым полом - отличное фото интерьера
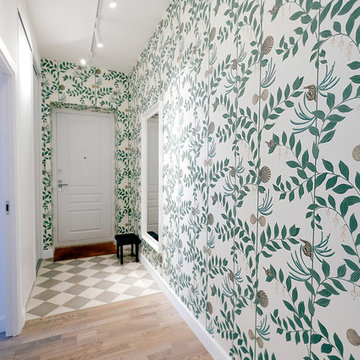
Стильный дизайн: коридор среднего размера в скандинавском стиле с разноцветными стенами, паркетным полом среднего тона и коричневым полом - последний тренд
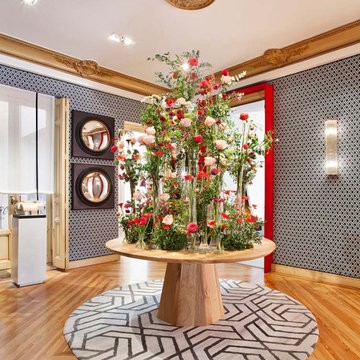
On a solid oak table, Virginia Albuja placed a spectacular composition of floral arrangements, the verticality symbolizing the journey we make in an elevator. The walls were upholstered with a geometric fabric and decorated with convex mirrors and paintings.
Kaymanta's Varanasi design dresses the floor of this beautiful space. This rug has been designed in a round shape and its been hand-made using Kaymanta's new material, recycled PET. Around 450 plastic bottles are gathered from lakes and rivers to manufacture one square meter of the rug.
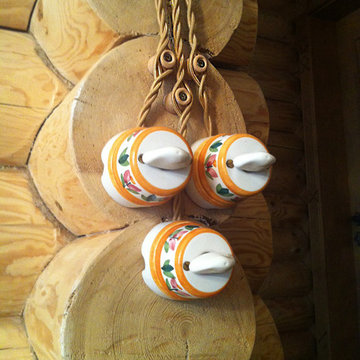
Ангелина Мостовая
Свежая идея для дизайна: коридор среднего размера в стиле кантри с разноцветными стенами, темным паркетным полом и коричневым полом - отличное фото интерьера
Свежая идея для дизайна: коридор среднего размера в стиле кантри с разноцветными стенами, темным паркетным полом и коричневым полом - отличное фото интерьера
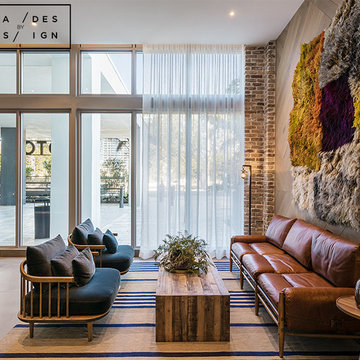
Ripplefold sheer curtains in the lobby
Пример оригинального дизайна: большой коридор в стиле рустика с разноцветными стенами, полом из керамогранита и коричневым полом
Пример оригинального дизайна: большой коридор в стиле рустика с разноцветными стенами, полом из керамогранита и коричневым полом
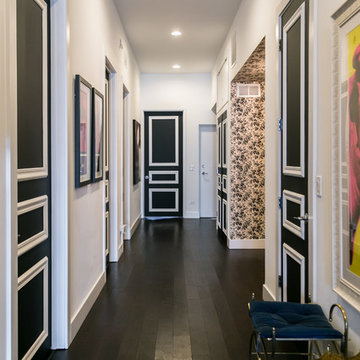
A gallery-style hallway perfect for showcasing our client’s unique art collection! With such vivid pieces, we opted for a neutral wall color. In the areas where we didn’t showcase their art, we infused the spaces with boldly printed wallpaper, which creates a lovely contrast while staying cohesive.
Designed by Chi Renovation & Design who serve Chicago and its surrounding suburbs, with an emphasis on the North Side and North Shore. You'll find their work from the Loop through Lincoln Park, Skokie, Wilmette, and all the way up to Lake Forest.
For more about Chi Renovation & Design, click here: https://www.chirenovation.com/
To learn more about this project, click here: https://www.chirenovation.com/portfolio/artistic-urban-remodel/
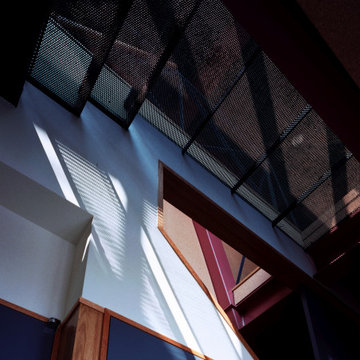
Свежая идея для дизайна: коридор среднего размера в стиле фьюжн с разноцветными стенами, паркетным полом среднего тона, коричневым полом, потолком из вагонки и деревянными стенами - отличное фото интерьера
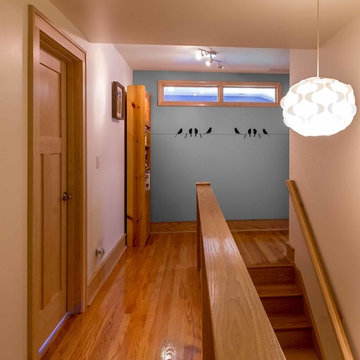
The back of this 1920s brick and siding Cape Cod gets a compact addition to create a new Family room, open Kitchen, Covered Entry, and Master Bedroom Suite above. European-styling of the interior was a consideration throughout the design process, as well as with the materials and finishes. The project includes all cabinetry, built-ins, shelving and trim work (even down to the towel bars!) custom made on site by the home owner.
Photography by Kmiecik Imagery
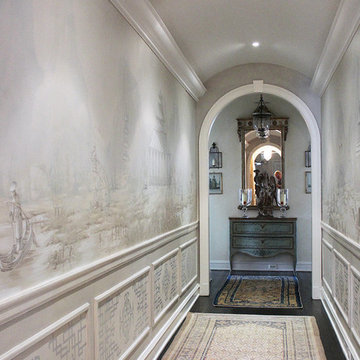
Atmospheric Chinoiserie murals adorn this corridor, with painted fretwork panels below. The tonal color palette and delicate line work evoke a timeless quality.
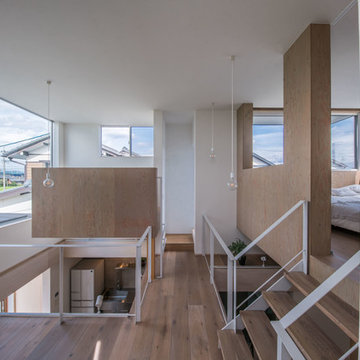
撮影:谷川寛
Идея дизайна: коридор в стиле модернизм с разноцветными стенами, паркетным полом среднего тона и коричневым полом
Идея дизайна: коридор в стиле модернизм с разноцветными стенами, паркетным полом среднего тона и коричневым полом
Коридор с разноцветными стенами и коричневым полом – фото дизайна интерьера
5