Коридор с разноцветными стенами и коричневым полом – фото дизайна интерьера
Сортировать:
Бюджет
Сортировать:Популярное за сегодня
41 - 60 из 332 фото
1 из 3
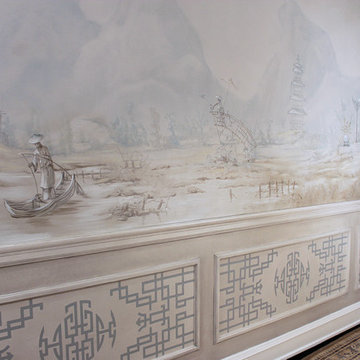
Atmospheric Chinoiserie murals adorn this corridor, with painted fretwork panels below. The tonal color palette and delicate line work evoke a timeless quality. These garden themed murals for a lakefront dining room are in a traditional Chinoiserie scenic style, first made popular in Regency England.
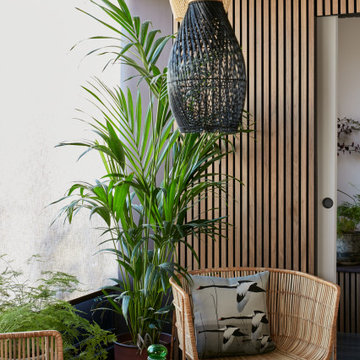
Свежая идея для дизайна: маленький коридор в восточном стиле с разноцветными стенами, полом из ламината, коричневым полом и панелями на части стены для на участке и в саду - отличное фото интерьера
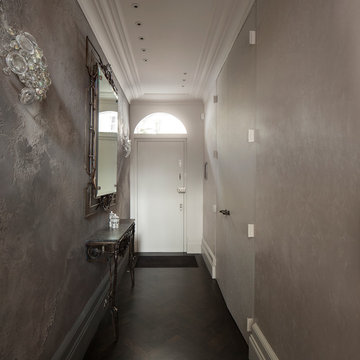
Juliet Murphy
Пример оригинального дизайна: коридор среднего размера в стиле неоклассика (современная классика) с разноцветными стенами, темным паркетным полом и коричневым полом
Пример оригинального дизайна: коридор среднего размера в стиле неоклассика (современная классика) с разноцветными стенами, темным паркетным полом и коричневым полом
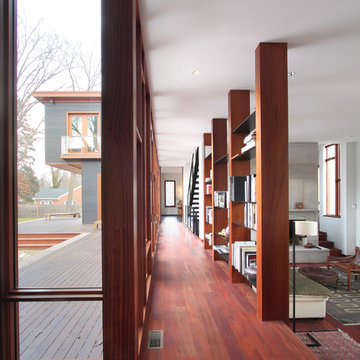
Jeff Tryon
На фото: большой коридор в современном стиле с разноцветными стенами, темным паркетным полом и коричневым полом с
На фото: большой коридор в современном стиле с разноцветными стенами, темным паркетным полом и коричневым полом с
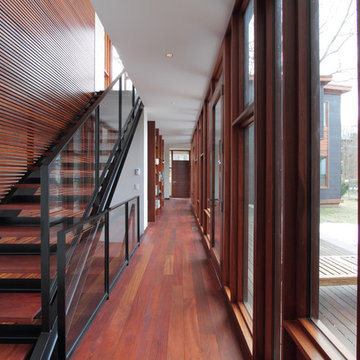
Jeff Tryon
На фото: большой коридор в современном стиле с разноцветными стенами, темным паркетным полом и коричневым полом с
На фото: большой коридор в современном стиле с разноцветными стенами, темным паркетным полом и коричневым полом с
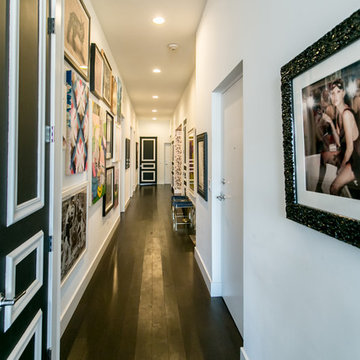
A gallery-style hallway perfect for showcasing our client’s unique art collection! With such vivid pieces, we opted for a neutral wall color. In the areas where we didn’t showcase their art, we infused the spaces with boldly printed wallpaper, which creates a lovely contrast while staying cohesive.
Designed by Chi Renovation & Design who serve Chicago and its surrounding suburbs, with an emphasis on the North Side and North Shore. You'll find their work from the Loop through Lincoln Park, Skokie, Wilmette, and all the way up to Lake Forest.
For more about Chi Renovation & Design, click here: https://www.chirenovation.com/
To learn more about this project, click here: https://www.chirenovation.com/portfolio/artistic-urban-remodel/
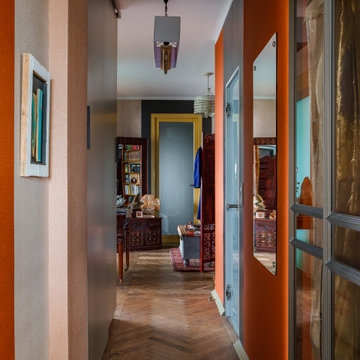
Источник вдохновения для домашнего уюта: коридор среднего размера в стиле фьюжн с разноцветными стенами, темным паркетным полом, коричневым полом и обоями на стенах
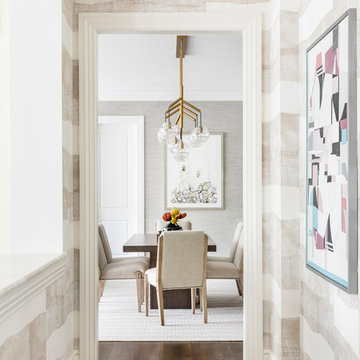
Идея дизайна: коридор среднего размера в современном стиле с разноцветными стенами, темным паркетным полом и коричневым полом
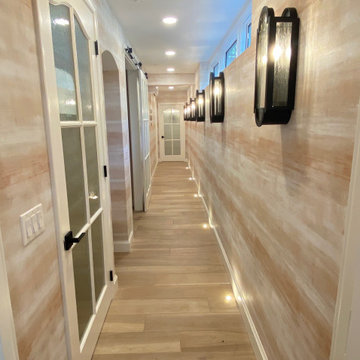
Quatrefoil shaped sconces with seeded glass add drama to the hallway. Wood-look porcelain tile and watercolor blush wallpaper feel ultra luxurious.
Идея дизайна: маленький коридор в средиземноморском стиле с разноцветными стенами, полом из керамогранита, коричневым полом и обоями на стенах для на участке и в саду
Идея дизайна: маленький коридор в средиземноморском стиле с разноцветными стенами, полом из керамогранита, коричневым полом и обоями на стенах для на участке и в саду
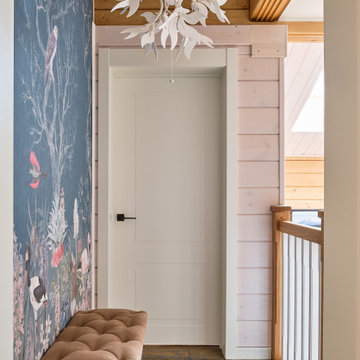
На фото: коридор среднего размера в стиле фьюжн с разноцветными стенами, паркетным полом среднего тона, коричневым полом, потолком из вагонки и деревянным потолком
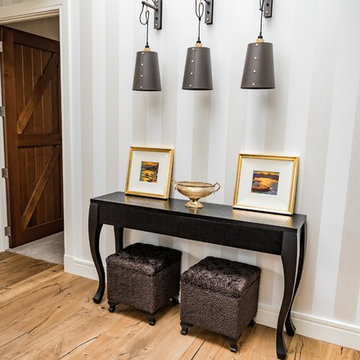
Пример оригинального дизайна: коридор среднего размера в стиле модернизм с разноцветными стенами, светлым паркетным полом и коричневым полом

Пример оригинального дизайна: большой коридор в современном стиле с разноцветными стенами, темным паркетным полом и коричневым полом
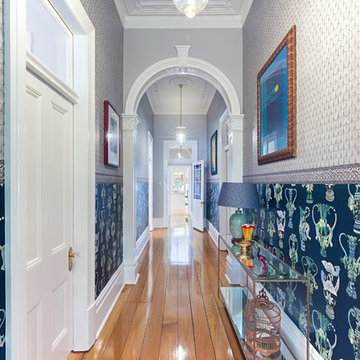
Источник вдохновения для домашнего уюта: коридор: освещение в стиле фьюжн с разноцветными стенами, паркетным полом среднего тона и коричневым полом
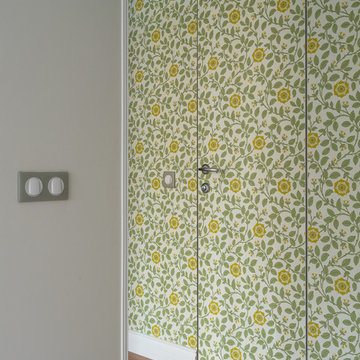
Скрытая дверь Аллегро, обои Little Greene
Пример оригинального дизайна: маленький, узкий коридор в стиле ретро с разноцветными стенами, паркетным полом среднего тона и коричневым полом для на участке и в саду
Пример оригинального дизайна: маленький, узкий коридор в стиле ретро с разноцветными стенами, паркетным полом среднего тона и коричневым полом для на участке и в саду
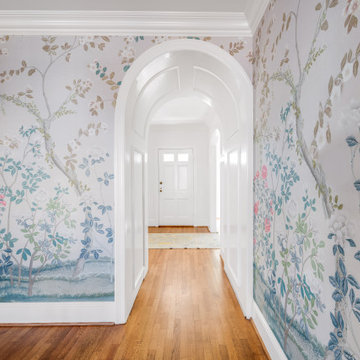
Gorgeous barrel vault entryway with stunning floral wallpaper.
Пример оригинального дизайна: коридор среднего размера в классическом стиле с разноцветными стенами, коричневым полом, темным паркетным полом и обоями на стенах
Пример оригинального дизайна: коридор среднего размера в классическом стиле с разноцветными стенами, коричневым полом, темным паркетным полом и обоями на стенах
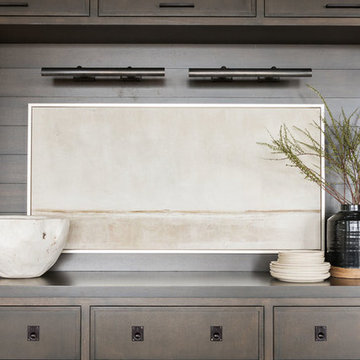
На фото: большой коридор в стиле неоклассика (современная классика) с разноцветными стенами, паркетным полом среднего тона и коричневым полом
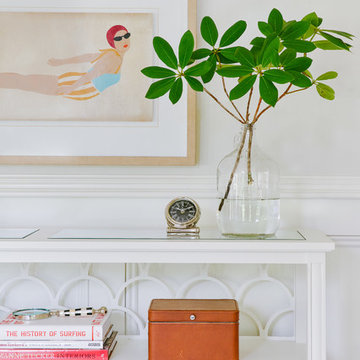
Andrea Pietrangeli http://andrea.media/
Источник вдохновения для домашнего уюта: большой коридор в современном стиле с разноцветными стенами, темным паркетным полом и коричневым полом
Источник вдохновения для домашнего уюта: большой коридор в современном стиле с разноцветными стенами, темным паркетным полом и коричневым полом
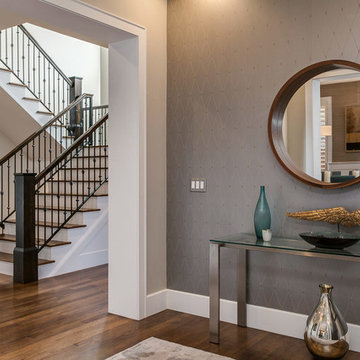
This client wanted to have their kitchen as their centerpiece for their house. As such, I designed this kitchen to have a dark walnut natural wood finish with timeless white kitchen island combined with metal appliances.
The entire home boasts an open, minimalistic, elegant, classy, and functional design, with the living room showcasing a unique vein cut silver travertine stone showcased on the fireplace. Warm colors were used throughout in order to make the home inviting in a family-friendly setting.
Project designed by Denver, Colorado interior designer Margarita Bravo. She serves Denver as well as surrounding areas such as Cherry Hills Village, Englewood, Greenwood Village, and Bow Mar.
For more about MARGARITA BRAVO, click here: https://www.margaritabravo.com/
To learn more about this project, click here: https://www.margaritabravo.com/portfolio/observatory-park/
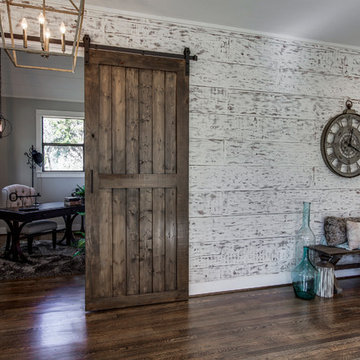
LRP Real Estate Photography
Свежая идея для дизайна: коридор среднего размера в стиле кантри с разноцветными стенами, паркетным полом среднего тона и коричневым полом - отличное фото интерьера
Свежая идея для дизайна: коридор среднего размера в стиле кантри с разноцветными стенами, паркетным полом среднего тона и коричневым полом - отличное фото интерьера
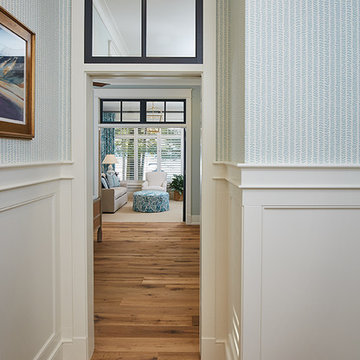
Builder: J. Peterson Homes
Interior Design: Vision Interiors by Visbeen
Photographer: Ashley Avila Photography
The best of the past and present meet in this distinguished design. Custom craftsmanship and distinctive detailing give this lakefront residence its vintage flavor while an open and light-filled floor plan clearly mark it as contemporary. With its interesting shingled roof lines, abundant windows with decorative brackets and welcoming porch, the exterior takes in surrounding views while the interior meets and exceeds contemporary expectations of ease and comfort. The main level features almost 3,000 square feet of open living, from the charming entry with multiple window seats and built-in benches to the central 15 by 22-foot kitchen, 22 by 18-foot living room with fireplace and adjacent dining and a relaxing, almost 300-square-foot screened-in porch. Nearby is a private sitting room and a 14 by 15-foot master bedroom with built-ins and a spa-style double-sink bath with a beautiful barrel-vaulted ceiling. The main level also includes a work room and first floor laundry, while the 2,165-square-foot second level includes three bedroom suites, a loft and a separate 966-square-foot guest quarters with private living area, kitchen and bedroom. Rounding out the offerings is the 1,960-square-foot lower level, where you can rest and recuperate in the sauna after a workout in your nearby exercise room. Also featured is a 21 by 18-family room, a 14 by 17-square-foot home theater, and an 11 by 12-foot guest bedroom suite.
Коридор с разноцветными стенами и коричневым полом – фото дизайна интерьера
3