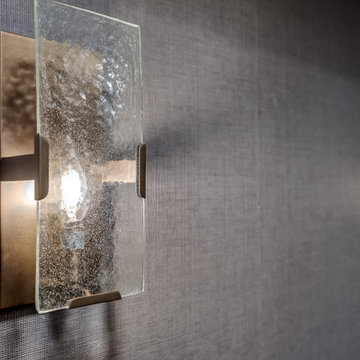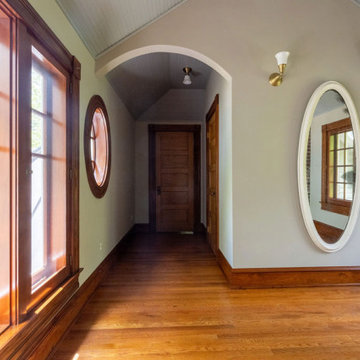Коридор с потолком из вагонки – фото дизайна интерьера с высоким бюджетом
Сортировать:
Бюджет
Сортировать:Популярное за сегодня
41 - 42 из 42 фото
1 из 3

When our long-time VIP clients let us know they were ready to finish the basement that was a part of our original addition we were jazzed, and for a few reasons.
One, they have complete trust in us and never shy away from any of our crazy ideas, and two they wanted the space to feel like local restaurant Brick & Bourbon with moody vibes, lots of wooden accents, and statement lighting.
They had a couple more requests, which we implemented such as a movie theater room with theater seating, completely tiled guest bathroom that could be "hosed down if necessary," ceiling features, drink rails, unexpected storage door, and wet bar that really is more of a kitchenette.
So, not a small list to tackle.
Alongside Tschida Construction we made all these things happen.
Photographer- Chris Holden Photos

Transition room to attic
На фото: коридор среднего размера в классическом стиле с паркетным полом среднего тона, коричневым полом и потолком из вагонки
На фото: коридор среднего размера в классическом стиле с паркетным полом среднего тона, коричневым полом и потолком из вагонки
Коридор с потолком из вагонки – фото дизайна интерьера с высоким бюджетом
3