Коридор с потолком из вагонки – фото дизайна интерьера
Сортировать:
Бюджет
Сортировать:Популярное за сегодня
61 - 80 из 202 фото
1 из 2
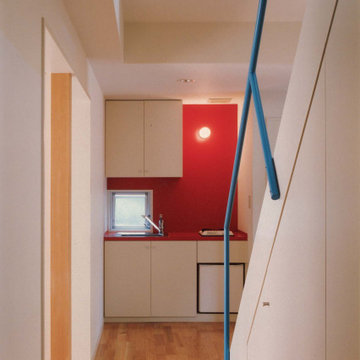
Стильный дизайн: маленький коридор в стиле модернизм с красными стенами, светлым паркетным полом, потолком из вагонки и стенами из вагонки для на участке и в саду - последний тренд
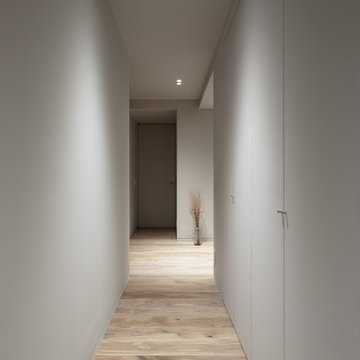
本計画は名古屋市の歴史ある閑静な住宅街にあるマンションのリノベーションのプロジェクトで、夫婦と子ども一人の3人家族のための住宅である。
設計時の要望は大きく2つあり、ダイニングとキッチンが豊かでゆとりある空間にしたいということと、物は基本的には表に見せたくないということであった。
インテリアの基本構成は床をオーク無垢材のフローリング、壁・天井は塗装仕上げとし、その壁の随所に床から天井までいっぱいのオーク無垢材の小幅板が現れる。LDKのある主室は黒いタイルの床に、壁・天井は寒水入りの漆喰塗り、出入口や家具扉のある長手一面をオーク無垢材が7m以上連続する壁とし、キッチン側の壁はワークトップに合わせて御影石としており、各面に異素材が対峙する。洗面室、浴室は壁床をモノトーンの磁器質タイルで統一し、ミニマルで洗練されたイメージとしている。

真っ暗だった廊下へ、階段を介して光が届くようになりました。
玄関前のスペースを広げてワークスペースとしました(写真左側)。
正面突き当り、猫階段のある青い壁は2階まで繋がります。
(写真 傍島利浩)
На фото: маленький коридор в стиле модернизм с белыми стенами, пробковым полом, коричневым полом, потолком из вагонки и стенами из вагонки для на участке и в саду
На фото: маленький коридор в стиле модернизм с белыми стенами, пробковым полом, коричневым полом, потолком из вагонки и стенами из вагонки для на участке и в саду
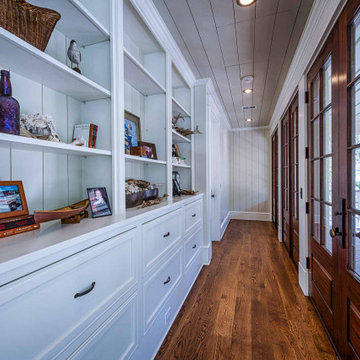
Shiplap walls and ceiling, white oak hardwood flooring, custom built-ins.
Стильный дизайн: коридор с бежевыми стенами, темным паркетным полом, коричневым полом, потолком из вагонки и стенами из вагонки - последний тренд
Стильный дизайн: коридор с бежевыми стенами, темным паркетным полом, коричневым полом, потолком из вагонки и стенами из вагонки - последний тренд
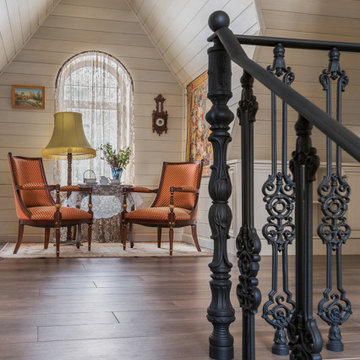
Холл мансарды в гостевом загородном доме. Высота потолка 3,5 м.
Свежая идея для дизайна: маленький коридор в классическом стиле с бежевыми стенами, полом из керамогранита, коричневым полом, потолком из вагонки и стенами из вагонки для на участке и в саду - отличное фото интерьера
Свежая идея для дизайна: маленький коридор в классическом стиле с бежевыми стенами, полом из керамогранита, коричневым полом, потолком из вагонки и стенами из вагонки для на участке и в саду - отличное фото интерьера
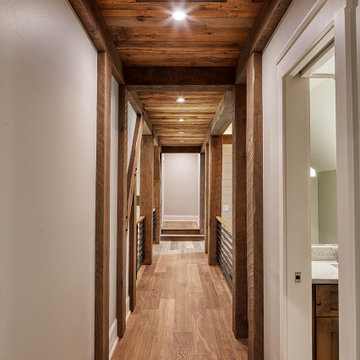
Massive White Oak timbers offer their support to upper level breezeway on this post & beam structure. Reclaimed Hemlock, dryed, brushed & milled into shiplap provided the perfect ceiling treatment to the hallways. Painted shiplap grace the walls and wide plank Oak flooring showcases a few of the clients selections.
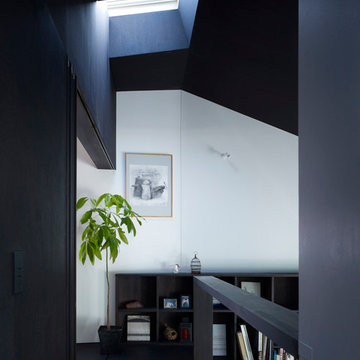
(C) Forward Stroke Inc.
Идея дизайна: коридор среднего размера в стиле модернизм с белыми стенами, коричневым полом и потолком из вагонки
Идея дизайна: коридор среднего размера в стиле модернизм с белыми стенами, коричневым полом и потолком из вагонки
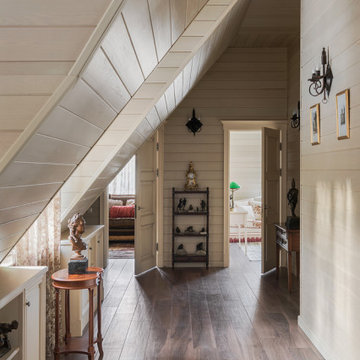
Холл мансарды в гостевом загородном доме. Высота потолка 3,5 м.
Источник вдохновения для домашнего уюта: маленький коридор в классическом стиле с бежевыми стенами, полом из керамогранита, коричневым полом, потолком из вагонки и стенами из вагонки для на участке и в саду
Источник вдохновения для домашнего уюта: маленький коридор в классическом стиле с бежевыми стенами, полом из керамогранита, коричневым полом, потолком из вагонки и стенами из вагонки для на участке и в саду
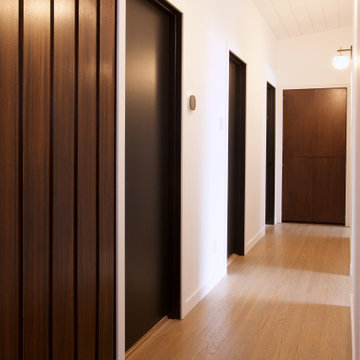
Свежая идея для дизайна: коридор в стиле ретро с светлым паркетным полом и потолком из вагонки - отличное фото интерьера
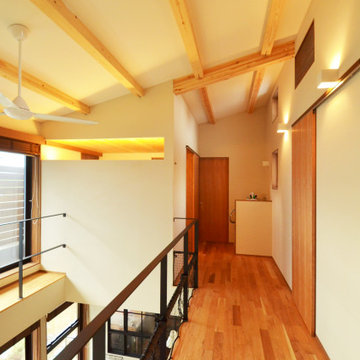
吹抜けに面した廊下は上り天井の渡り廊下のようなデザイン
Идея дизайна: коридор среднего размера в скандинавском стиле с бежевыми стенами, паркетным полом среднего тона, коричневым полом и потолком из вагонки
Идея дизайна: коридор среднего размера в скандинавском стиле с бежевыми стенами, паркетным полом среднего тона, коричневым полом и потолком из вагонки
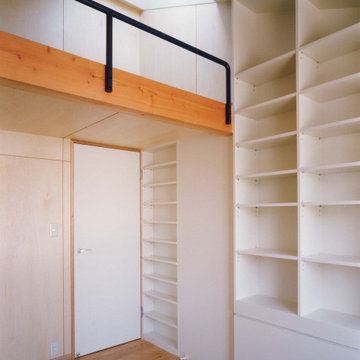
Стильный дизайн: коридор среднего размера в стиле модернизм с белыми стенами, светлым паркетным полом, потолком из вагонки и стенами из вагонки - последний тренд
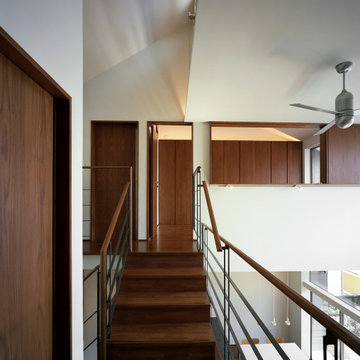
Стильный дизайн: коридор в стиле модернизм с белыми стенами, паркетным полом среднего тона, коричневым полом, потолком из вагонки и стенами из вагонки - последний тренд
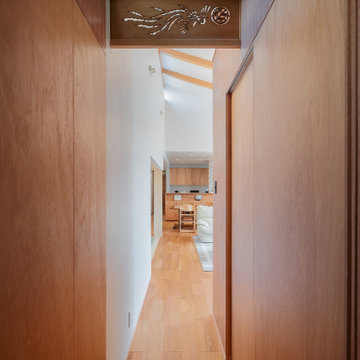
На фото: маленький коридор в современном стиле с белыми стенами, паркетным полом среднего тона, бежевым полом, потолком из вагонки и стенами из вагонки для на участке и в саду с
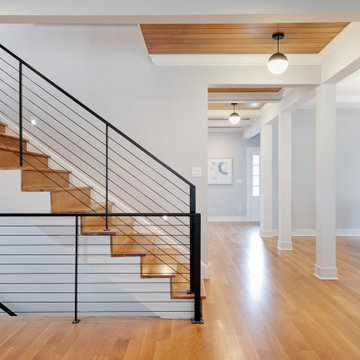
На фото: большой коридор в классическом стиле с белыми стенами, светлым паркетным полом, коричневым полом и потолком из вагонки
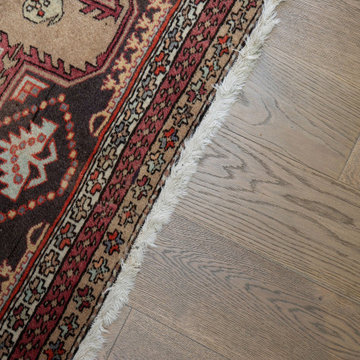
На фото: большой коридор в стиле модернизм с белыми стенами, паркетным полом среднего тона, серым полом и потолком из вагонки
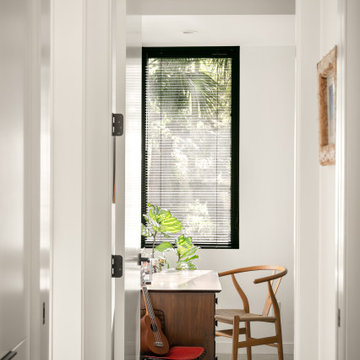
На фото: коридор среднего размера в современном стиле с белыми стенами, бетонным полом, серым полом и потолком из вагонки с
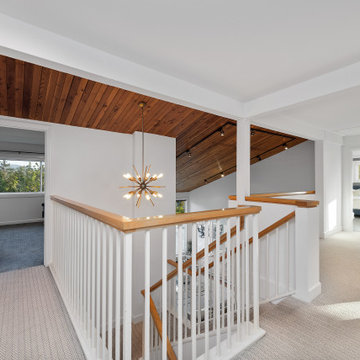
Unique opportunity to live your best life in this architectural home. Ideally nestled at the end of a serene cul-de-sac and perfectly situated at the top of a knoll with sweeping mountain, treetop, and sunset views- some of the best in all of Westlake Village! Enter through the sleek mahogany glass door and feel the awe of the grand two story great room with wood-clad vaulted ceilings, dual-sided gas fireplace, custom windows w/motorized blinds, and gleaming hardwood floors. Enjoy luxurious amenities inside this organic flowing floorplan boasting a cozy den, dream kitchen, comfortable dining area, and a masterpiece entertainers yard. Lounge around in the high-end professionally designed outdoor spaces featuring: quality craftsmanship wood fencing, drought tolerant lush landscape and artificial grass, sleek modern hardscape with strategic landscape lighting, built in BBQ island w/ plenty of bar seating and Lynx Pro-Sear Rotisserie Grill, refrigerator, and custom storage, custom designed stone gas firepit, attached post & beam pergola ready for stargazing, cafe lights, and various calming water features—All working together to create a harmoniously serene outdoor living space while simultaneously enjoying 180' views! Lush grassy side yard w/ privacy hedges, playground space and room for a farm to table garden! Open concept luxe kitchen w/SS appliances incl Thermador gas cooktop/hood, Bosch dual ovens, Bosch dishwasher, built in smart microwave, garden casement window, customized maple cabinetry, updated Taj Mahal quartzite island with breakfast bar, and the quintessential built-in coffee/bar station with appliance storage! One bedroom and full bath downstairs with stone flooring and counter. Three upstairs bedrooms, an office/gym, and massive bonus room (with potential for separate living quarters). The two generously sized bedrooms with ample storage and views have access to a fully upgraded sumptuous designer bathroom! The gym/office boasts glass French doors, wood-clad vaulted ceiling + treetop views. The permitted bonus room is a rare unique find and has potential for possible separate living quarters. Bonus Room has a separate entrance with a private staircase, awe-inspiring picture windows, wood-clad ceilings, surround-sound speakers, ceiling fans, wet bar w/fridge, granite counters, under-counter lights, and a built in window seat w/storage. Oversized master suite boasts gorgeous natural light, endless views, lounge area, his/hers walk-in closets, and a rustic spa-like master bath featuring a walk-in shower w/dual heads, frameless glass door + slate flooring. Maple dual sink vanity w/black granite, modern brushed nickel fixtures, sleek lighting, W/C! Ultra efficient laundry room with laundry shoot connecting from upstairs, SS sink, waterfall quartz counters, and built in desk for hobby or work + a picturesque casement window looking out to a private grassy area. Stay organized with the tastefully handcrafted mudroom bench, hooks, shelving and ample storage just off the direct 2 car garage! Nearby the Village Homes clubhouse, tennis & pickle ball courts, ample poolside lounge chairs, tables, and umbrellas, full-sized pool for free swimming and laps, an oversized children's pool perfect for entertaining the kids and guests, complete with lifeguards on duty and a wonderful place to meet your Village Homes neighbors. Nearby parks, schools, shops, hiking, lake, beaches, and more. Live an intentionally inspired life at 2228 Knollcrest — a sprawling architectural gem!
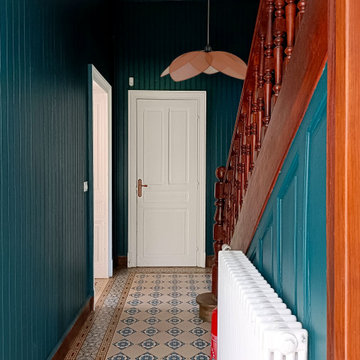
Coup de propre dans la cage d'escalier avec mise en couleur des murs de lambris existant
На фото: коридор в стиле кантри с полом из керамической плитки, потолком из вагонки и панелями на части стены
На фото: коридор в стиле кантри с полом из керамической плитки, потолком из вагонки и панелями на части стены
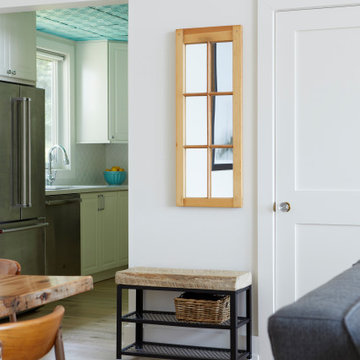
На фото: маленький коридор в стиле кантри с белыми стенами, светлым паркетным полом, бежевым полом и потолком из вагонки для на участке и в саду
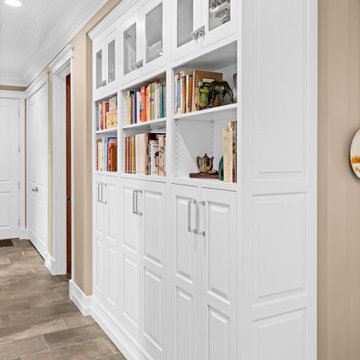
The entry from the garage is not always the showstopper space to remodel, but it made sense to improve upon these areas while we were upgrading the nearby kitchen, powder bathroom and dog room. Built-in cabinetry replaced a catch-all business center, providing organization and hiding away any clutter. At the top were glass cabinets highlighting pieces collected from their travels. The entry closet was located just upon entry from the garage, but could be a challenge to get full use of it given the garage entry door and closet door were right next to each other. Beautiful new doors with special European hinges now allow the couple to access the full closet space since the doors can be opened to 90 degrees and slide inward on each side. Small design changes like these can have a huge impact on daily use, and this was one of those locations where quality design really made a difference.
Коридор с потолком из вагонки – фото дизайна интерьера
4