Коридор с потолком из вагонки и стенами из вагонки – фото дизайна интерьера
Сортировать:
Бюджет
Сортировать:Популярное за сегодня
1 - 20 из 69 фото
1 из 3

The plan is largely one room deep to encourage cross ventilation and to take advantage of water views to the north, while admitting sunlight from the south. The flavor is influenced by an informal rustic camp next door.
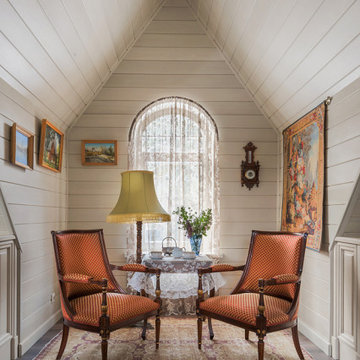
Холл мансарды в гостевом загородном доме. Высота потолка 3,5 м.
На фото: маленький коридор в классическом стиле с бежевыми стенами, полом из керамогранита, коричневым полом, потолком из вагонки и стенами из вагонки для на участке и в саду с
На фото: маленький коридор в классическом стиле с бежевыми стенами, полом из керамогранита, коричневым полом, потолком из вагонки и стенами из вагонки для на участке и в саду с
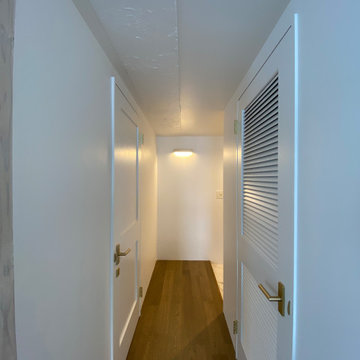
少しコンパクトな単身者のためのマンションリノベーション。バスライフを中心に考えたデザイン。
На фото: коридор среднего размера в стиле модернизм с белыми стенами, темным паркетным полом, потолком из вагонки и стенами из вагонки с
На фото: коридор среднего размера в стиле модернизм с белыми стенами, темным паркетным полом, потолком из вагонки и стенами из вагонки с

Свежая идея для дизайна: маленький коридор с коричневыми стенами, полом из ламината, коричневым полом, потолком из вагонки и стенами из вагонки для на участке и в саду - отличное фото интерьера

На фото: коридор в морском стиле с белыми стенами, паркетным полом среднего тона, потолком из вагонки и стенами из вагонки с

This Jersey farmhouse, with sea views and rolling landscapes has been lovingly extended and renovated by Todhunter Earle who wanted to retain the character and atmosphere of the original building. The result is full of charm and features Randolph Limestone with bespoke elements.
Photographer: Ray Main
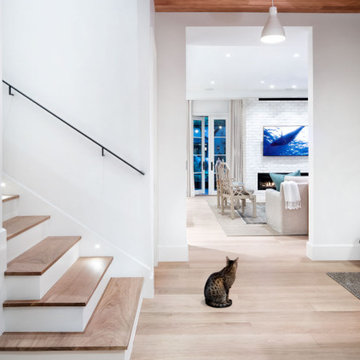
The junction of the stair landing with the entry hall is both casual and sophisticated. This junction opens up to the communal spaces, the master spaces and the upstairs.
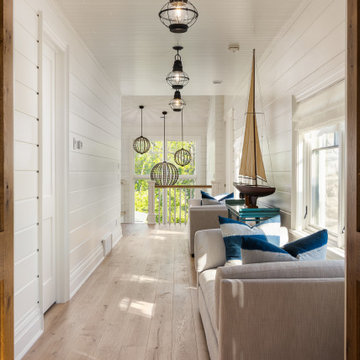
На фото: коридор в морском стиле с белыми стенами, светлым паркетным полом, бежевым полом, потолком из вагонки и стенами из вагонки

Drawing on the intricate timber detailing that remained in the house, the original front of the house was untangled and restored with wide central hallway, which dissected four traditional front rooms. Beautifully crafted timber panel detailing, herringbone flooring, timber picture rails and ornate ceilings restored the front of the house to its former glory.

Massive White Oak timbers offer their support to upper level breezeway on this post & beam structure. Reclaimed Hemlock, dryed, brushed & milled into shiplap provided the perfect ceiling treatment to the hallways. Painted shiplap grace the walls and wide plank Oak flooring showcases a few of the clients selections.
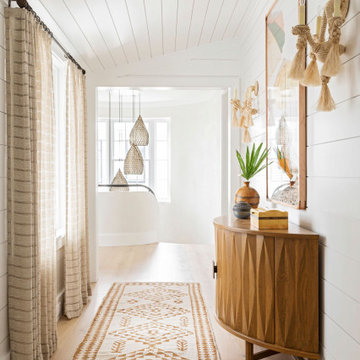
На фото: коридор в морском стиле с белыми стенами, светлым паркетным полом, потолком из вагонки и стенами из вагонки с

На фото: коридор среднего размера в стиле кантри с белыми стенами, светлым паркетным полом, бежевым полом, потолком из вагонки и стенами из вагонки
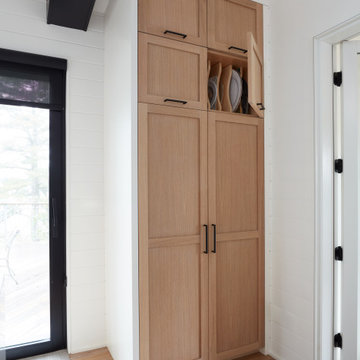
In the hallway off the kitchen there is more custom cabinetry showing off removable tray dividers in the cabinets. This custom cabinetry is crafted from rift white oak and maple wood accompanied by black hardware.
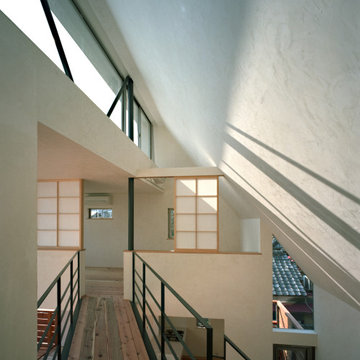
Стильный дизайн: коридор в стиле модернизм с белыми стенами, паркетным полом среднего тона, коричневым полом, потолком из вагонки и стенами из вагонки - последний тренд
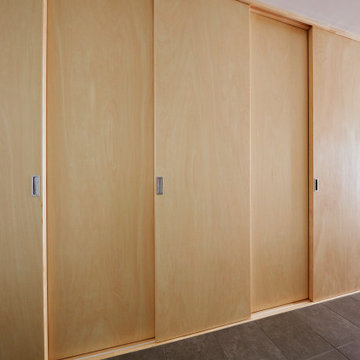
築18年のマンション住戸を改修し、寝室と廊下の間に10枚の連続引戸を挿入した。引戸は周辺環境との繋がり方の調整弁となり、廊下まで自然採光したり、子供の成長や気分に応じた使い方ができる。また、リビングにはガラス引戸で在宅ワークスペースを設置し、家族の様子を見守りながら引戸の開閉で音の繋がり方を調節できる。限られた空間でも、そこで過ごす人々が様々な距離感を選択できる、繋がりつつ離れられる家である。(写真撮影:Forward Stroke Inc.)

Стильный дизайн: большой коридор в стиле кантри с разноцветными стенами, паркетным полом среднего тона, коричневым полом, потолком из вагонки и стенами из вагонки - последний тренд

Massive White Oak timbers offer their support to upper level breezeway on this post & beam structure. Reclaimed Hemlock, dryed, brushed & milled into shiplap provided the perfect ceiling treatment to the hallways. Painted shiplap grace the walls and wide plank Oak flooring showcases a few of the clients selections.
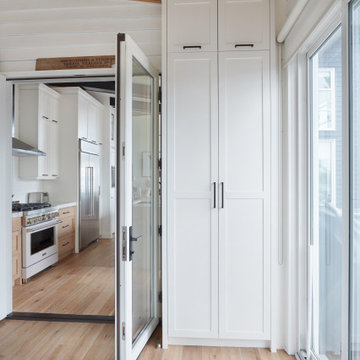
In the hallway off the kitchen, there is more custom cabinetry showing off white cabinets. This custom cabinetry is crafted from rift white oak and maple wood accompanied by black hardware.
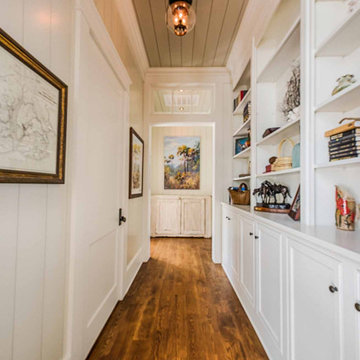
Shiplap walls and ceiling, white oak hardwood flooring, custom built-ins.
Источник вдохновения для домашнего уюта: коридор с бежевыми стенами, темным паркетным полом, коричневым полом, потолком из вагонки и стенами из вагонки
Источник вдохновения для домашнего уюта: коридор с бежевыми стенами, темным паркетным полом, коричневым полом, потолком из вагонки и стенами из вагонки
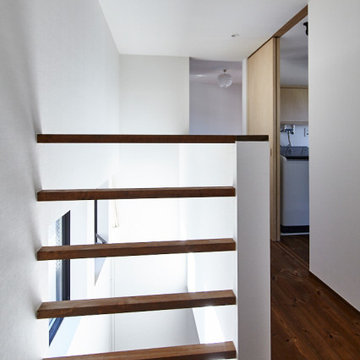
Источник вдохновения для домашнего уюта: коридор среднего размера в современном стиле с белыми стенами, паркетным полом среднего тона, коричневым полом, потолком из вагонки и стенами из вагонки
Коридор с потолком из вагонки и стенами из вагонки – фото дизайна интерьера
1