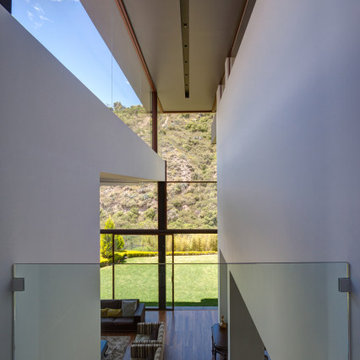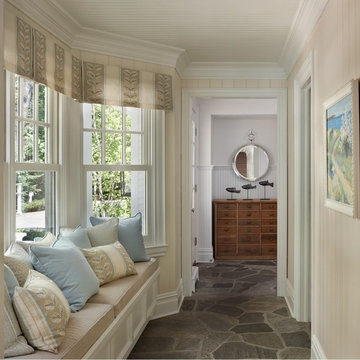Коридор с полом из сланца и полом из терраццо – фото дизайна интерьера
Сортировать:
Бюджет
Сортировать:Популярное за сегодня
141 - 160 из 842 фото
1 из 3
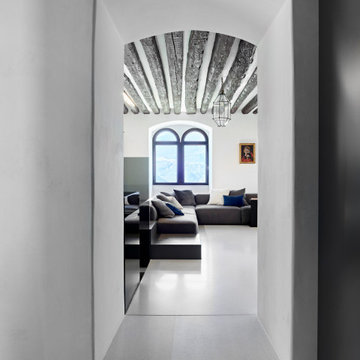
Источник вдохновения для домашнего уюта: коридор среднего размера в современном стиле с белыми стенами, полом из терраццо, серым полом и балками на потолке

The owner’s desire was for a home blending Asian design characteristics with Southwestern architecture, developed within a small building envelope with significant building height limitations as dictated by local zoning. Even though the size of the property was 20 acres, the steep, tree covered terrain made for challenging site conditions, as the owner wished to preserve as many trees as possible while also capturing key views.
For the solution we first turned to vernacular Chinese villages as a prototype, specifically their varying pitched roofed buildings clustered about a central town square. We translated that to an entry courtyard opened to the south surrounded by a U-shaped, pitched roof house that merges with the topography. We then incorporated traditional Japanese folk house design detailing, particularly the tradition of hand crafted wood joinery. The result is a home reflecting the desires and heritage of the owners while at the same time respecting the historical architectural character of the local region.
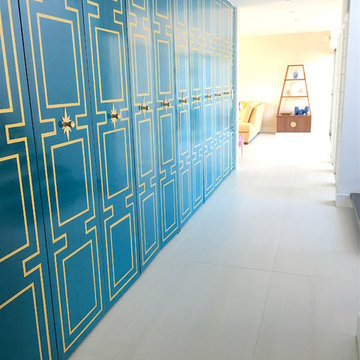
Natalie Martinez
На фото: коридор среднего размера в стиле ретро с синими стенами, полом из сланца и белым полом с
На фото: коридор среднего размера в стиле ретро с синими стенами, полом из сланца и белым полом с
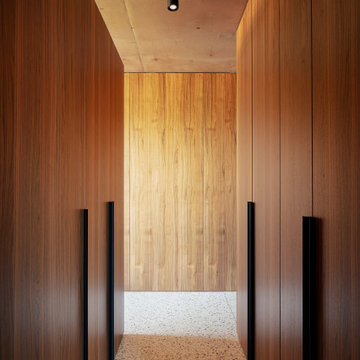
Vista del corridoio rivestito in legno
На фото: коридор среднего размера в современном стиле с коричневыми стенами, полом из терраццо, разноцветным полом и деревянными стенами
На фото: коридор среднего размера в современном стиле с коричневыми стенами, полом из терраццо, разноцветным полом и деревянными стенами
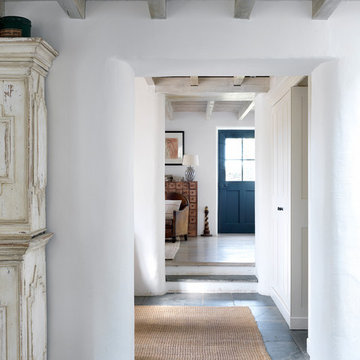
Свежая идея для дизайна: коридор среднего размера в стиле кантри с белыми стенами, полом из сланца и серым полом - отличное фото интерьера

In the early 50s, Herbert and Ruth Weiss attended a lecture by Bauhaus founder Walter Gropius hosted by MIT. They were fascinated by Gropius’ description of the ‘Five Fields’ community of 60 houses he and his firm, The Architect’s Collaborative (TAC), were designing in Lexington, MA. The Weiss’ fell in love with Gropius’ vision for a grouping of 60 modern houses to be arrayed around eight acres of common land that would include a community pool and playground. They soon had one of their own.The original, TAC-designed house was a single-slope design with a modest footprint of 800 square feet. Several years later, the Weiss’ commissioned modernist architect Henry Hoover to add a living room wing and new entry to the house. Hoover’s design included a wall of glass which opens to a charming pond carved into the outcropping of granite ledge.
After living in the house for 65 years, the Weiss’ sold the house to our client, who asked us to design a renovation that would respect the integrity of the vintage modern architecture. Our design focused on reorienting the kitchen, opening it up to the family room. The bedroom wing was redesigned to create a principal bedroom with en-suite bathroom. Interior finishes were edited to create a more fluid relationship between the original TAC home and Hoover’s addition. We worked closely with the builder, Patriot Custom Homes, to install Solar electric panels married to an efficient heat pump heating and cooling system. These updates integrate modern touches and high efficiency into a striking piece of architectural history.
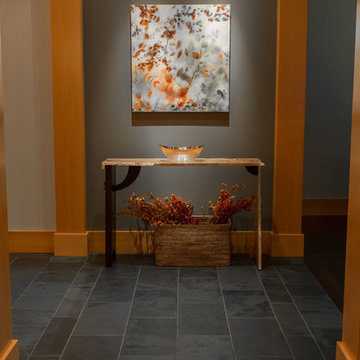
Deering Design Studio, Inc.
Источник вдохновения для домашнего уюта: коридор в стиле кантри с полом из сланца
Источник вдохновения для домашнего уюта: коридор в стиле кантри с полом из сланца
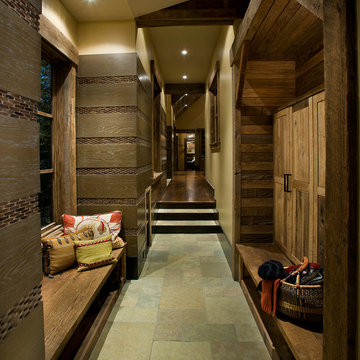
Anita Lang - IMI Design - Scottsdale, AZ
Источник вдохновения для домашнего уюта: большой коридор с коричневыми стенами, полом из сланца и серым полом
Источник вдохновения для домашнего уюта: большой коридор с коричневыми стенами, полом из сланца и серым полом
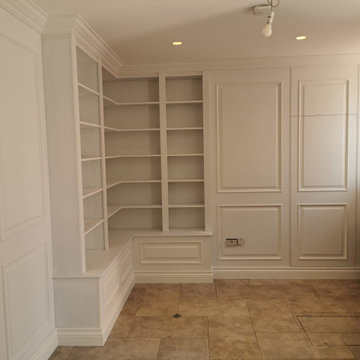
This bookshelf unit is really classy and sets a good standard for the rest of the house. The client requested a primed finish to be hand-painted in-situ. All of our finished are done in the workshop, hence the bespoke panels and furniture you see in the pictures is not at its best. However, it should give an idea of our capacity to produce an outstanding work and quality.
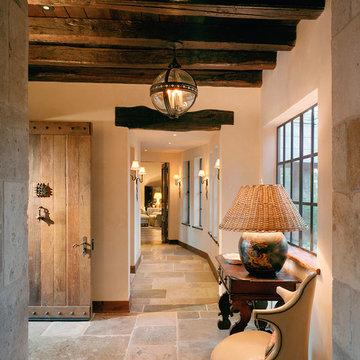
Carefully selected materials results in a space that feels both rustic and luxurious.
Photographer: Vance Fox
Свежая идея для дизайна: коридор в классическом стиле с бежевыми стенами, полом из сланца и серым полом - отличное фото интерьера
Свежая идея для дизайна: коридор в классическом стиле с бежевыми стенами, полом из сланца и серым полом - отличное фото интерьера
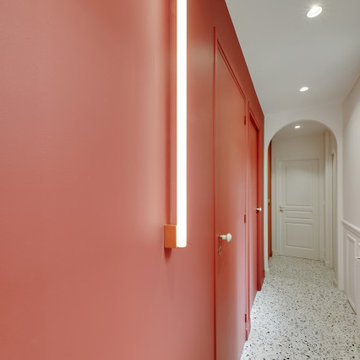
Пример оригинального дизайна: коридор в современном стиле с красными стенами, полом из терраццо и белым полом
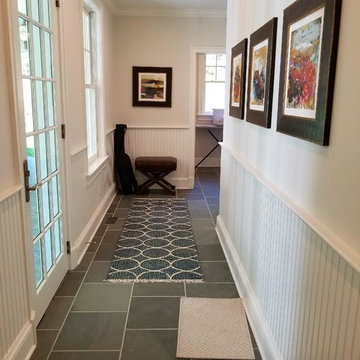
На фото: коридор среднего размера в стиле неоклассика (современная классика) с бежевыми стенами, полом из сланца и серым полом
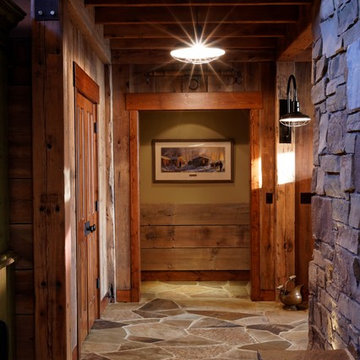
Jeffrey Bebee Photography
Источник вдохновения для домашнего уюта: огромный коридор в стиле рустика с коричневыми стенами и полом из сланца
Источник вдохновения для домашнего уюта: огромный коридор в стиле рустика с коричневыми стенами и полом из сланца
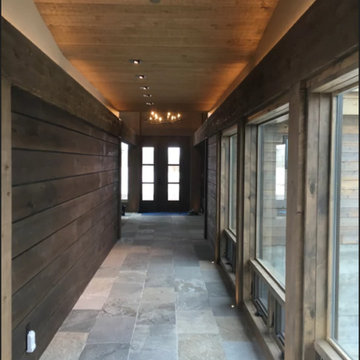
Home automation is an area of exponential technological growth and evolution. Properly executed lighting brings continuity, function and beauty to a living or working space. Whether it’s a small loft or a large business, light can completely change the ambiance of your home or office. Ambiance in Bozeman, MT offers residential and commercial customized lighting solutions and home automation that fits not only your lifestyle but offers decoration, safety and security. Whether you’re adding a room or looking to upgrade the current lighting in your home, we have the expertise necessary to exceed your lighting expectations.
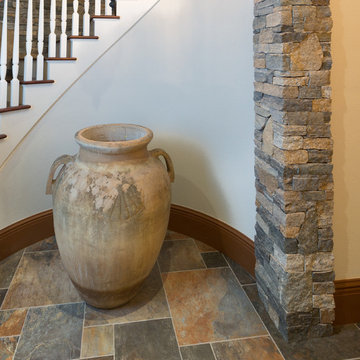
Photos by: Jaime Martorano
Свежая идея для дизайна: коридор среднего размера в средиземноморском стиле с разноцветными стенами, полом из сланца и бежевым полом - отличное фото интерьера
Свежая идея для дизайна: коридор среднего размера в средиземноморском стиле с разноцветными стенами, полом из сланца и бежевым полом - отличное фото интерьера
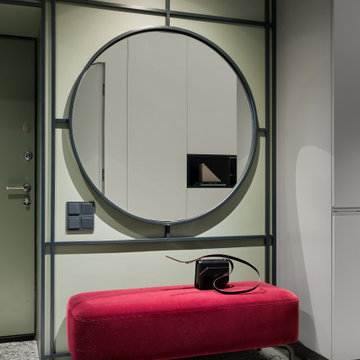
Пример оригинального дизайна: коридор в современном стиле с зелеными стенами, полом из терраццо и серым полом
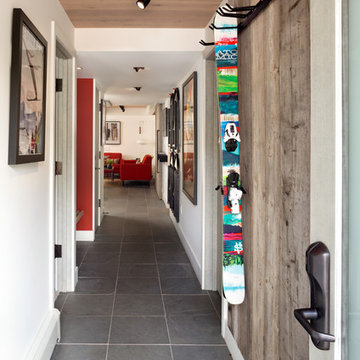
The ski wall at the unit entry is lined with barn wood to create a surface that will only be enhanced, by adding more character to the wood, if it is marred or damaged by skis. The same wood was used to clad the sliding barn door, which is visible on the right at the end of the hallway, between the living room and den. The ski storage is separated from coat storage in the small space to alleviate congestion and create different activity zones.
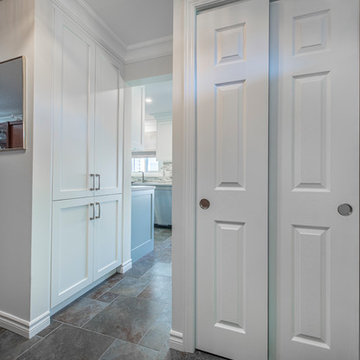
На фото: коридор среднего размера в стиле неоклассика (современная классика) с серыми стенами, полом из сланца и серым полом
Коридор с полом из сланца и полом из терраццо – фото дизайна интерьера
8
