Коридор с полом из сланца и полом из терраццо – фото дизайна интерьера
Сортировать:
Бюджет
Сортировать:Популярное за сегодня
61 - 80 из 842 фото
1 из 3

In the early 50s, Herbert and Ruth Weiss attended a lecture by Bauhaus founder Walter Gropius hosted by MIT. They were fascinated by Gropius’ description of the ‘Five Fields’ community of 60 houses he and his firm, The Architect’s Collaborative (TAC), were designing in Lexington, MA. The Weiss’ fell in love with Gropius’ vision for a grouping of 60 modern houses to be arrayed around eight acres of common land that would include a community pool and playground. They soon had one of their own.The original, TAC-designed house was a single-slope design with a modest footprint of 800 square feet. Several years later, the Weiss’ commissioned modernist architect Henry Hoover to add a living room wing and new entry to the house. Hoover’s design included a wall of glass which opens to a charming pond carved into the outcropping of granite ledge.
After living in the house for 65 years, the Weiss’ sold the house to our client, who asked us to design a renovation that would respect the integrity of the vintage modern architecture. Our design focused on reorienting the kitchen, opening it up to the family room. The bedroom wing was redesigned to create a principal bedroom with en-suite bathroom. Interior finishes were edited to create a more fluid relationship between the original TAC home and Hoover’s addition. We worked closely with the builder, Patriot Custom Homes, to install Solar electric panels married to an efficient heat pump heating and cooling system. These updates integrate modern touches and high efficiency into a striking piece of architectural history.
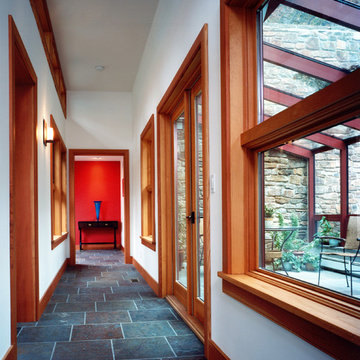
Идея дизайна: коридор в современном стиле с полом из сланца и белыми стенами
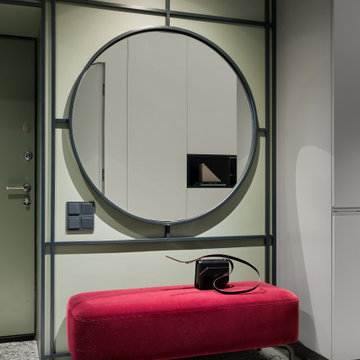
Пример оригинального дизайна: коридор в современном стиле с зелеными стенами, полом из терраццо и серым полом
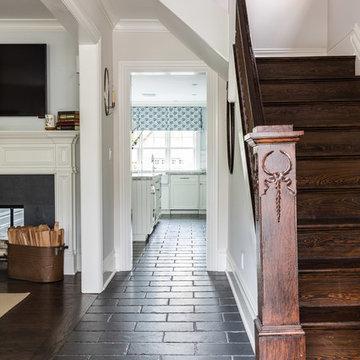
The black cleft-faced slate tile flooring in this thoughtfully renovated farmhouse provides continuity from the entry hall throughout the kitchen.
Свежая идея для дизайна: коридор среднего размера в стиле кантри с полом из сланца - отличное фото интерьера
Свежая идея для дизайна: коридор среднего размера в стиле кантри с полом из сланца - отличное фото интерьера

Стильный дизайн: коридор среднего размера в современном стиле с белыми стенами, полом из терраццо, белым полом и кессонным потолком - последний тренд

Свежая идея для дизайна: коридор среднего размера в стиле ретро с белыми стенами, полом из сланца, серым полом, сводчатым потолком и деревянными стенами - отличное фото интерьера

Bernard Andre Photography
На фото: коридор среднего размера в стиле модернизм с бежевыми стенами, полом из сланца и серым полом
На фото: коридор среднего размера в стиле модернизм с бежевыми стенами, полом из сланца и серым полом

A short hall leads into the master suite. In the background is the top of a three flight staircase. Storage is encased in custom cabinetry and paired with a compact built in desk.
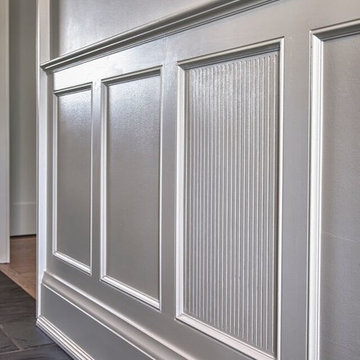
Стильный дизайн: большой коридор в классическом стиле с белыми стенами и полом из сланца - последний тренд

A European-California influenced Custom Home sits on a hill side with an incredible sunset view of Saratoga Lake. This exterior is finished with reclaimed Cypress, Stucco and Stone. While inside, the gourmet kitchen, dining and living areas, custom office/lounge and Witt designed and built yoga studio create a perfect space for entertaining and relaxation. Nestle in the sun soaked veranda or unwind in the spa-like master bath; this home has it all. Photos by Randall Perry Photography.

A wall of iroko cladding in the hall mirrors the iroko cladding used for the exterior of the building. It also serves the purpose of concealing the entrance to a guest cloakroom.
A matte finish, bespoke designed terrazzo style poured
resin floor continues from this area into the living spaces. With a background of pale agate grey, flecked with soft brown, black and chalky white it compliments the chestnut tones in the exterior iroko overhangs.

Designer, Joel Snayd. Beach house on Tybee Island in Savannah, GA. This two-story beach house was designed from the ground up by Rethink Design Studio -- architecture + interior design. The first floor living space is wide open allowing for large family gatherings. Old recycled beams were brought into the space to create interest and create natural divisions between the living, dining and kitchen. The crisp white butt joint paneling was offset using the cool gray slate tile below foot. The stairs and cabinets were painted a soft gray, roughly two shades lighter than the floor, and then topped off with a Carerra honed marble. Apple red stools, quirky art, and fun colored bowls add a bit of whimsy and fun.
Wall Color: SW extra white 7006
Cabinet Color: BM Sterling 1591
Floor: 6x12 Squall Slate (local tile supplier)
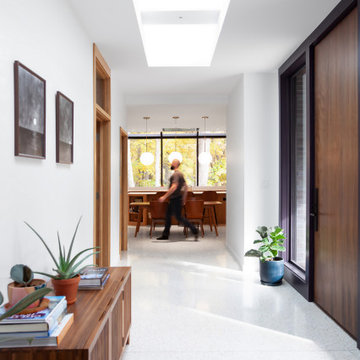
Modern Brick House, Indianapolis, Windcombe Neighborhood - Christopher Short, Derek Mills, Paul Reynolds, Architects, HAUS Architecture + WERK | Building Modern - Construction Managers - Architect Custom Builders
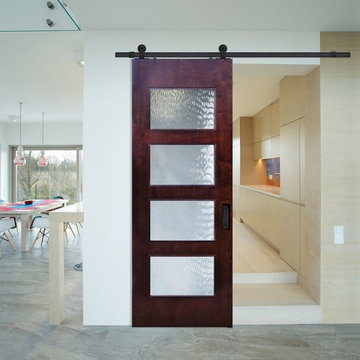
Свежая идея для дизайна: коридор среднего размера в современном стиле с белыми стенами и полом из сланца - отличное фото интерьера
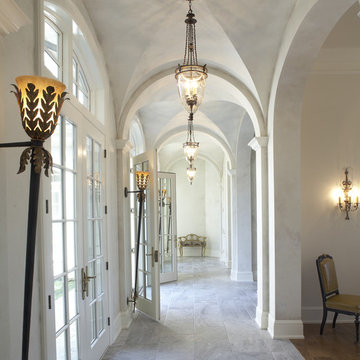
Formal French Chateau
Источник вдохновения для домашнего уюта: коридор в классическом стиле с серыми стенами и полом из сланца
Источник вдохновения для домашнего уюта: коридор в классическом стиле с серыми стенами и полом из сланца
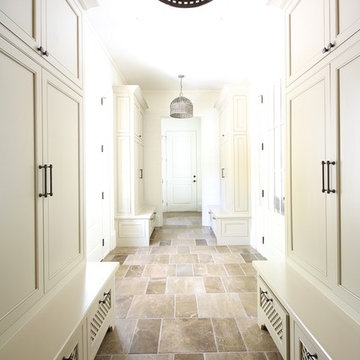
Mudroom/ side entry with lockers
Пример оригинального дизайна: коридор в классическом стиле с белыми стенами и полом из сланца
Пример оригинального дизайна: коридор в классическом стиле с белыми стенами и полом из сланца
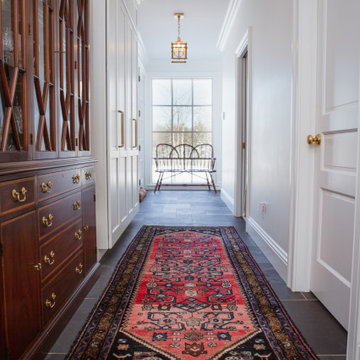
Источник вдохновения для домашнего уюта: коридор в классическом стиле с белыми стенами, полом из сланца и черным полом
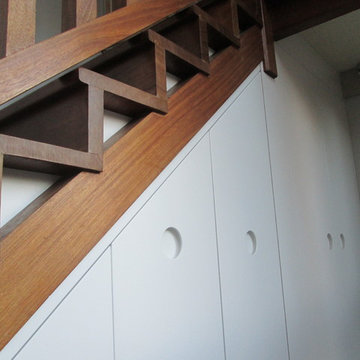
The clients wanted to utilise the space under the stairs and we created these smooth pull out drawers.
На фото: коридор среднего размера в современном стиле с белыми стенами и полом из сланца
На фото: коридор среднего размера в современном стиле с белыми стенами и полом из сланца
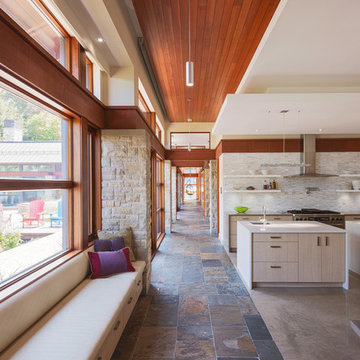
Photolux Commercial Studio
На фото: коридор в современном стиле с полом из сланца и разноцветным полом с
На фото: коридор в современном стиле с полом из сланца и разноцветным полом с
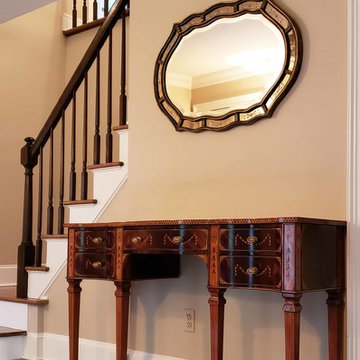
18th Century Hepplewhite-style sideboard works perfectly as a foyer console table. Sideboard was made to order with a six month lead time
Photographed by Donald Timpanaro, AntiquePurveyor.com
Коридор с полом из сланца и полом из терраццо – фото дизайна интерьера
4