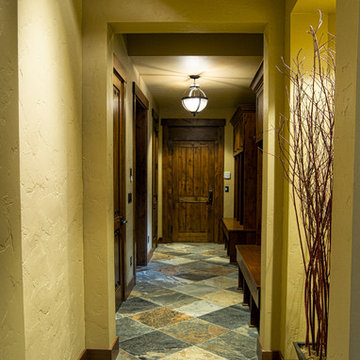Коридор с полом из сланца и полом из терракотовой плитки – фото дизайна интерьера
Сортировать:
Бюджет
Сортировать:Популярное за сегодня
101 - 120 из 1 070 фото
1 из 3
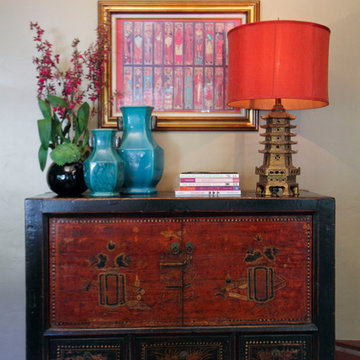
Space designed by:
Sara Ingrassia Interiors: http://www.houzz.com/pro/saradesigner/sara-ingrassia-interiors
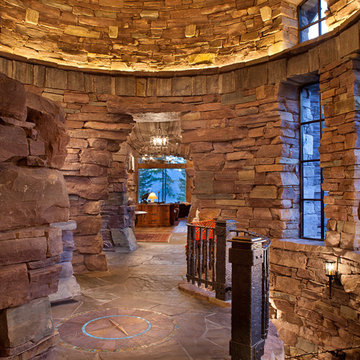
Gibeon Photography
Источник вдохновения для домашнего уюта: коридор с полом из сланца и серым полом
Источник вдохновения для домашнего уюта: коридор с полом из сланца и серым полом
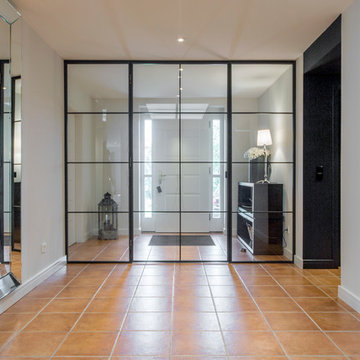
So sieht der EIngangbereich mit der neuen Stahl/Glastür nun aus
Идея дизайна: коридор среднего размера в стиле лофт с бежевыми стенами, полом из терракотовой плитки и красным полом
Идея дизайна: коридор среднего размера в стиле лофт с бежевыми стенами, полом из терракотовой плитки и красным полом

Traditional Kitchen remodel in Ladue we completed in 2017. We expanded the entrance to the galley kitchen almost 4 feet. This was a complete remodel except the slate floors, which our team protected throughout the remodel. The end result is absolutely stunning. Custom white cabinetry with marble countertops, custom bookcases, floor to ceiling pantry cabinets and Viking appliances are just a few of the upgrades in this kitchen.
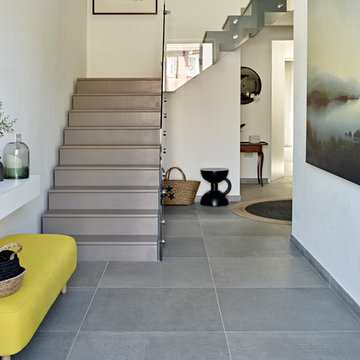
Стильный дизайн: большой коридор в стиле модернизм с белыми стенами, полом из сланца и серым полом - последний тренд
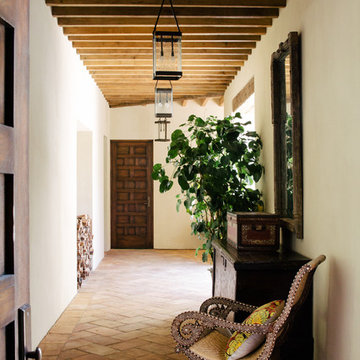
Antique Rough Sawn Oak 3x8 ceiling beams.
Design by Chris Barrett Design
Пример оригинального дизайна: коридор в средиземноморском стиле с белыми стенами, полом из терракотовой плитки и розовым полом
Пример оригинального дизайна: коридор в средиземноморском стиле с белыми стенами, полом из терракотовой плитки и розовым полом
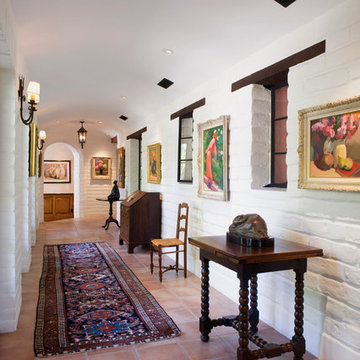
Windows and doors line this adobe hallway. © Holly Lepere
Свежая идея для дизайна: большой коридор в средиземноморском стиле с белыми стенами и полом из терракотовой плитки - отличное фото интерьера
Свежая идея для дизайна: большой коридор в средиземноморском стиле с белыми стенами и полом из терракотовой плитки - отличное фото интерьера
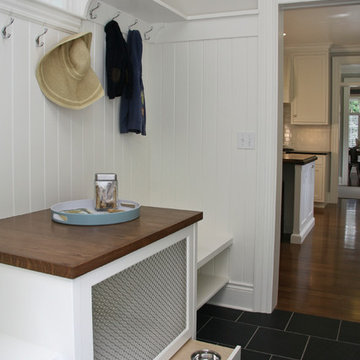
Building a new home in an old neighborhood can present many challenges for an architect. The Warren is a beautiful example of an exterior, which blends with the surrounding structures, while the floor plan takes advantage of the available space.
A traditional façade, combining brick, shakes, and wood trim enables the design to fit well in any early 20th century borough. Copper accents and antique-inspired lanterns solidify the home’s vintage appeal.
Despite the exterior throwback, the interior of the home offers the latest in amenities and layout. Spacious dining, kitchen and hearth areas open to a comfortable back patio on the main level, while the upstairs offers a luxurious master suite and three guests bedrooms.
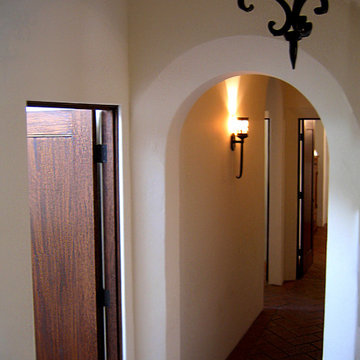
Design Consultant Jeff Doubét is the author of Creating Spanish Style Homes: Before & After – Techniques – Designs – Insights. The 240 page “Design Consultation in a Book” is now available. Please visit SantaBarbaraHomeDesigner.com for more info.
Jeff Doubét specializes in Santa Barbara style home and landscape designs. To learn more info about the variety of custom design services I offer, please visit SantaBarbaraHomeDesigner.com
Jeff Doubét is the Founder of Santa Barbara Home Design - a design studio based in Santa Barbara, California USA.

Great hall tree with lots of hooks and a stained bench for sitting. Lots of added cubbies for maximum storage.
Architect: Meyer Design
Photos: Jody Kmetz
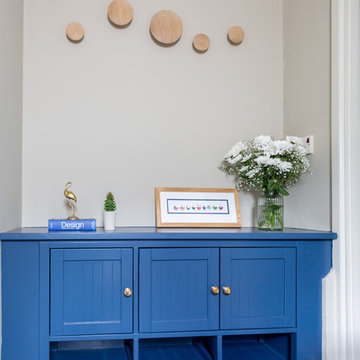
The kitchen dining area was given a total revamp where the cabinets were repainted, with the lower ones in a dark blue and the top ones in 'beige' to match the wall and tile splashback colour. Splashes of mustard were used to give a pop of colour. The fireplace was tiled and used for wine storage and the lighting updated in antique brass fittings. The adjoining hall area was also updated and the existing cabinet modified and painted same blue as the lower kitchen ones for a cohesive look.
Photos by Simply C Photography
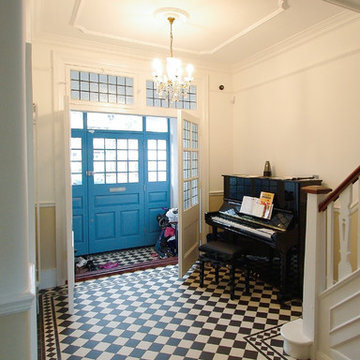
A traditional Victorian entrance hallway is restored and new Victorian style pattern tiles were laid. The front doors were replaced with a period replica in keeping with the property. The acoustics are ideal for the piano!
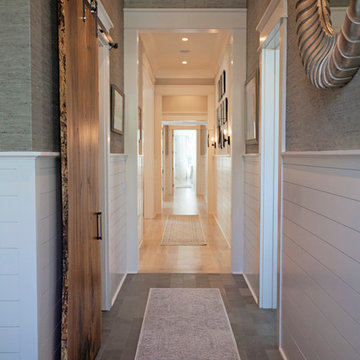
Abby Caroline Photography
Идея дизайна: большой коридор в стиле кантри с разноцветными стенами и полом из сланца
Идея дизайна: большой коридор в стиле кантри с разноцветными стенами и полом из сланца

Maison et Travaux
sol en dalles ardoises
Свежая идея для дизайна: большой коридор в современном стиле с белыми стенами и полом из сланца - отличное фото интерьера
Свежая идея для дизайна: большой коридор в современном стиле с белыми стенами и полом из сланца - отличное фото интерьера

Cherry veneer barn doors roll on a curved track that follows the 90 degree arc of the home. Designed by Architect Philetus Holt III, HMR Architects and built by Lasley Construction.
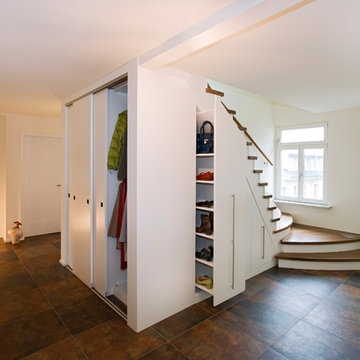
Источник вдохновения для домашнего уюта: большой коридор в современном стиле с белыми стенами, полом из сланца и разноцветным полом
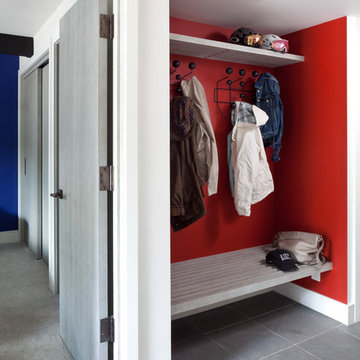
A small niche was carved out of the entry hallway to create a place for coats, hats and bench. As with other rooms in the unit, a colorful paint color was used to create a focal point and backdrop to the space.
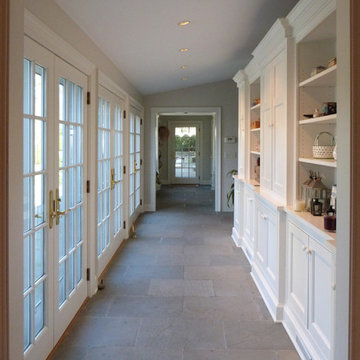
На фото: коридор среднего размера в классическом стиле с белыми стенами, полом из сланца и серым полом с
Коридор с полом из сланца и полом из терракотовой плитки – фото дизайна интерьера
6
