Коридор с полом из сланца и полом из керамической плитки – фото дизайна интерьера
Сортировать:
Бюджет
Сортировать:Популярное за сегодня
301 - 320 из 4 472 фото
1 из 3
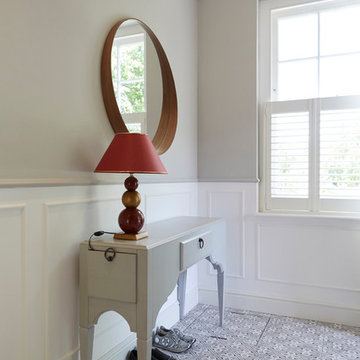
We punched through a pesky wall that was in the way here and designed simple but stunning panelling to lead from hall into kitchen and living areas. Stunning console, matter and lamp combination to greet you as soon as you enter the door
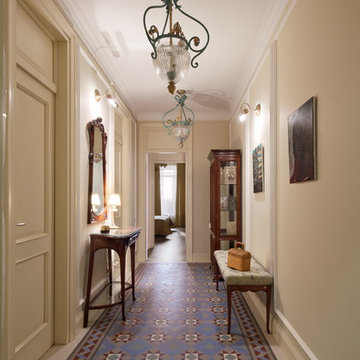
Алексей Князев
На фото: коридор в классическом стиле с бежевыми стенами, полом из керамической плитки и разноцветным полом
На фото: коридор в классическом стиле с бежевыми стенами, полом из керамической плитки и разноцветным полом
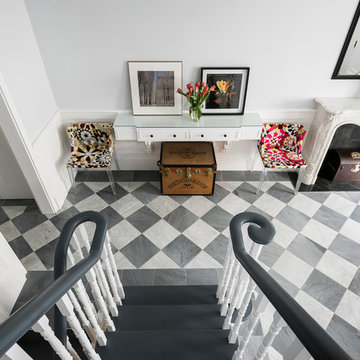
The vintage wooden chest, flanked by the duo of modern chairs are the eye-catcher of this room, hinting at the artistic nature of their owners.
Идея дизайна: большой коридор в стиле модернизм с серыми стенами и полом из керамической плитки
Идея дизайна: большой коридор в стиле модернизм с серыми стенами и полом из керамической плитки
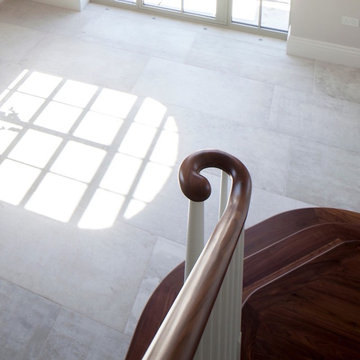
Working with & alongside the Award Winning Llama Property Developments on this fabulous Country House Renovation. The House, in a beautiful elevated position was very dated, cold and drafty. A major Renovation programme was undertaken as well as achieving Planning Permission to extend the property, demolish and move the garage, create a new sweeping driveway and to create a stunning Skyframe Swimming Pool Extension on the garden side of the House. This first phase of this fabulous project was to fully renovate the existing property as well as the two large Extensions creating a new stunning Entrance Hall and back door entrance. The stunning Vaulted Entrance Hall area with arched Millenium Windows and Doors and an elegant Helical Staircase with solid Walnut Handrail and treads. Gorgeous large format Porcelain Tiles which followed through into the open plan look of the new homes interior. John Cullen floor lighting and metal Lutron face plates and switches. Gorgeous Farrow and Ball colour scheme throughout the whole house. This beautiful elegant Entrance Hall is now ready for a stunning Lighting sculpture to take centre stage in the Entrance Hallway as well as elegant furniture. More progress images to come of this wonderful homes transformation coming soon. Images by Andy Marshall
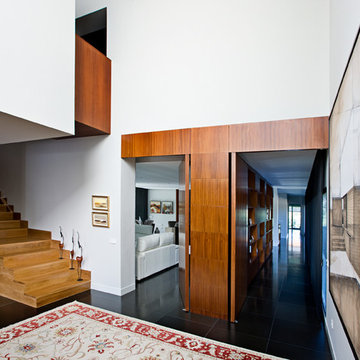
Jorge Crooke
Свежая идея для дизайна: коридор среднего размера в современном стиле с белыми стенами и полом из керамической плитки - отличное фото интерьера
Свежая идея для дизайна: коридор среднего размера в современном стиле с белыми стенами и полом из керамической плитки - отличное фото интерьера
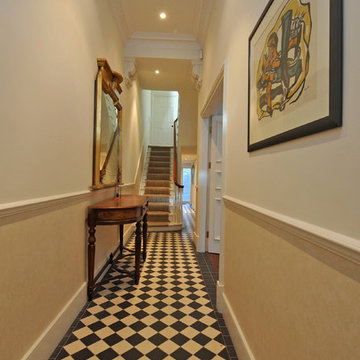
Paul Wiggins
Стильный дизайн: коридор в стиле неоклассика (современная классика) с полом из керамической плитки и белыми стенами - последний тренд
Стильный дизайн: коридор в стиле неоклассика (современная классика) с полом из керамической плитки и белыми стенами - последний тренд
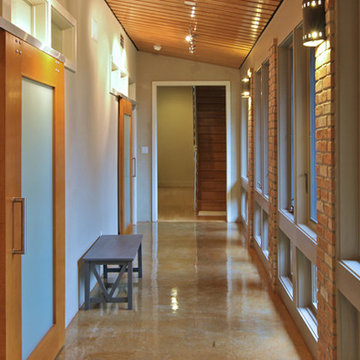
Стильный дизайн: коридор среднего размера с серыми стенами и полом из керамической плитки - последний тренд
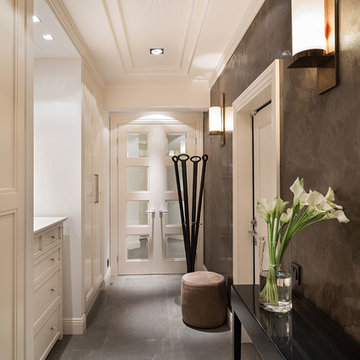
Стильный дизайн: коридор среднего размера: освещение в современном стиле с белыми стенами и полом из керамической плитки - последний тренд
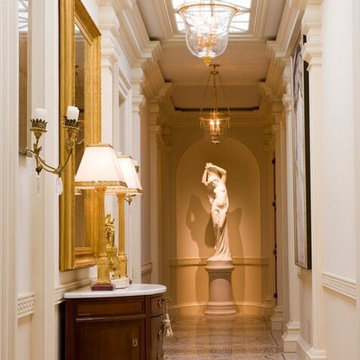
The gallery, lined with Doric pilasters with lay lights above and mosaic floor below, culminates in a niche with a statue of a nymph.
Interior Designer: Tucker & Marks, Inc. Photographer: Mark Darley, Matthew Millman
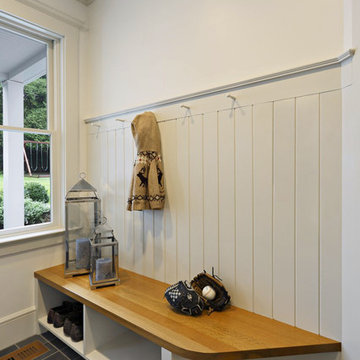
Свежая идея для дизайна: маленький коридор в современном стиле с белыми стенами, полом из сланца и синим полом для на участке и в саду - отличное фото интерьера

На фото: огромный коридор в стиле рустика с белыми стенами, полом из сланца и разноцветным полом с
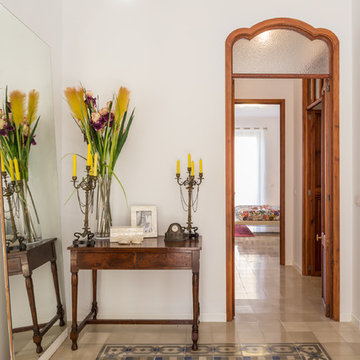
Пример оригинального дизайна: маленький коридор в средиземноморском стиле с белыми стенами и полом из керамической плитки для на участке и в саду
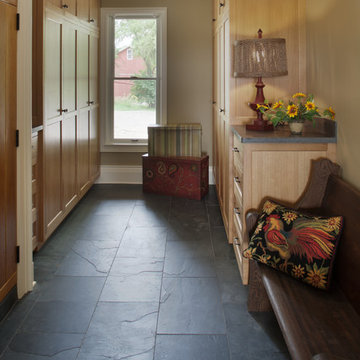
This back hall/mudroom is full of beautiful custom cabinetry to accommodate loads of storage. The dark gray slate flooring is the perfect solution for the snowy Michigan winters and the wet Michigan springs.
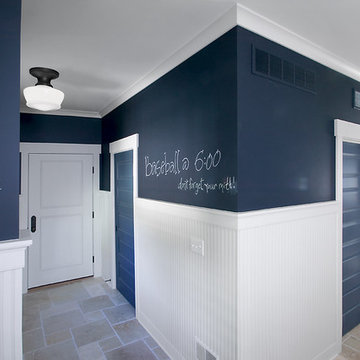
Packed with cottage attributes, Sunset View features an open floor plan without sacrificing intimate spaces. Detailed design elements and updated amenities add both warmth and character to this multi-seasonal, multi-level Shingle-style-inspired home.
Columns, beams, half-walls and built-ins throughout add a sense of Old World craftsmanship. Opening to the kitchen and a double-sided fireplace, the dining room features a lounge area and a curved booth that seats up to eight at a time. When space is needed for a larger crowd, furniture in the sitting area can be traded for an expanded table and more chairs. On the other side of the fireplace, expansive lake views are the highlight of the hearth room, which features drop down steps for even more beautiful vistas.
An unusual stair tower connects the home’s five levels. While spacious, each room was designed for maximum living in minimum space. In the lower level, a guest suite adds additional accommodations for friends or family. On the first level, a home office/study near the main living areas keeps family members close but also allows for privacy.
The second floor features a spacious master suite, a children’s suite and a whimsical playroom area. Two bedrooms open to a shared bath. Vanities on either side can be closed off by a pocket door, which allows for privacy as the child grows. A third bedroom includes a built-in bed and walk-in closet. A second-floor den can be used as a master suite retreat or an upstairs family room.
The rear entrance features abundant closets, a laundry room, home management area, lockers and a full bath. The easily accessible entrance allows people to come in from the lake without making a mess in the rest of the home. Because this three-garage lakefront home has no basement, a recreation room has been added into the attic level, which could also function as an additional guest room.

Источник вдохновения для домашнего уюта: маленький, узкий коридор в современном стиле с серыми стенами, полом из керамической плитки, серым полом, многоуровневым потолком и обоями на стенах для на участке и в саду
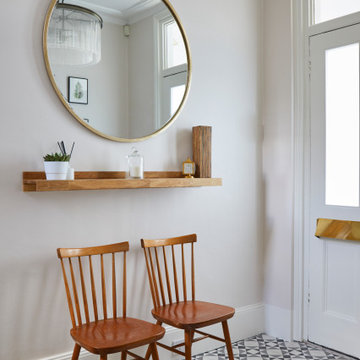
На фото: коридор среднего размера в современном стиле с белыми стенами, полом из керамической плитки и черным полом
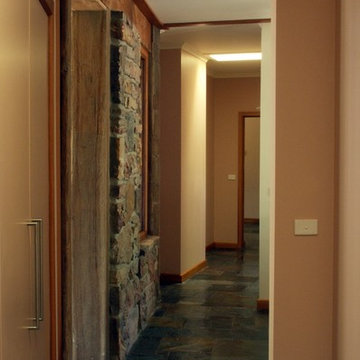
Architect’s notes:
New house on historic grazing property.
“Quiet” architecture.
A blend of natural and modern materials.
Special features:
Recycled timber beams
Internal mud brick and stone
Wood fired hydronic heating
Solar hot water
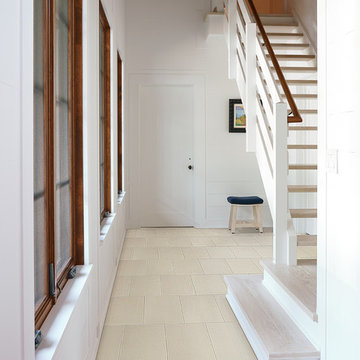
Ready to Wear by Crossville
Off the Cuff, 12x24
Идея дизайна: большой коридор в стиле неоклассика (современная классика) с белыми стенами и полом из керамической плитки
Идея дизайна: большой коридор в стиле неоклассика (современная классика) с белыми стенами и полом из керамической плитки
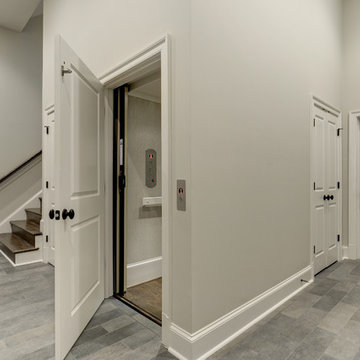
Homevisit
Пример оригинального дизайна: большой коридор в стиле кантри с бежевыми стенами и полом из керамической плитки
Пример оригинального дизайна: большой коридор в стиле кантри с бежевыми стенами и полом из керамической плитки
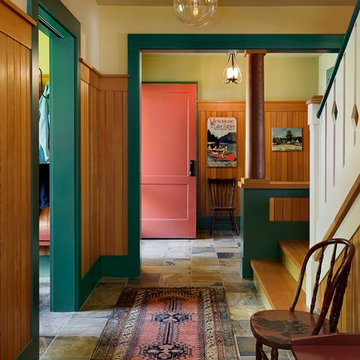
Источник вдохновения для домашнего уюта: коридор в стиле рустика с бежевыми стенами, полом из сланца и разноцветным полом
Коридор с полом из сланца и полом из керамической плитки – фото дизайна интерьера
16