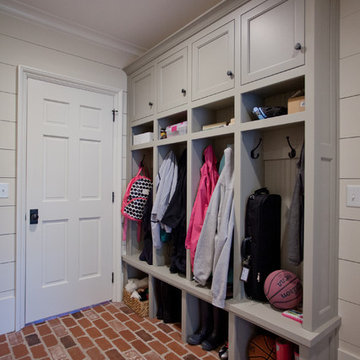Коридор с полом из линолеума и кирпичным полом – фото дизайна интерьера
Сортировать:
Бюджет
Сортировать:Популярное за сегодня
101 - 120 из 375 фото
1 из 3
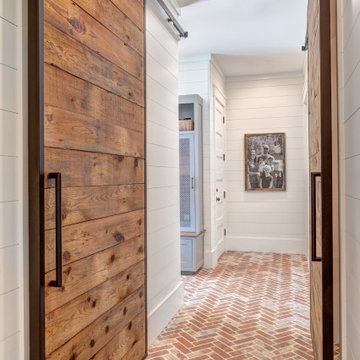
Hall to mudroom, pantry, laundry, and back stair.
Пример оригинального дизайна: коридор в стиле кантри с белыми стенами, кирпичным полом и красным полом
Пример оригинального дизайна: коридор в стиле кантри с белыми стенами, кирпичным полом и красным полом
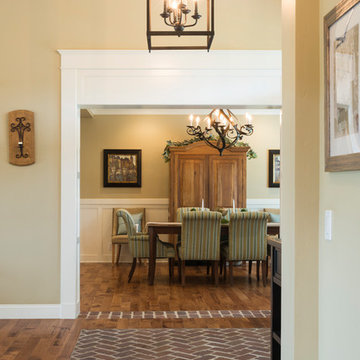
This home was originally built in 1950 and was renovated and redesigned to capture its traditional Woodland roots, while also capturing a sense of a clean and contemporary design.
Photos by: Farrell Scott
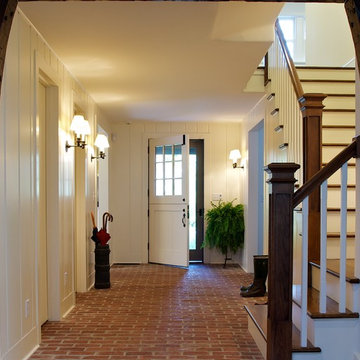
view from family room toward mudroom and back stair, photo by Nancy Hill
На фото: коридор в классическом стиле с кирпичным полом
На фото: коридор в классическом стиле с кирпичным полом
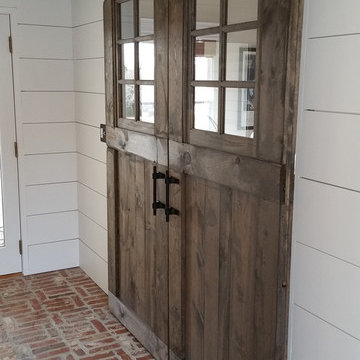
Devin
Источник вдохновения для домашнего уюта: коридор среднего размера в стиле кантри с белыми стенами и кирпичным полом
Источник вдохновения для домашнего уюта: коридор среднего размера в стиле кантри с белыми стенами и кирпичным полом
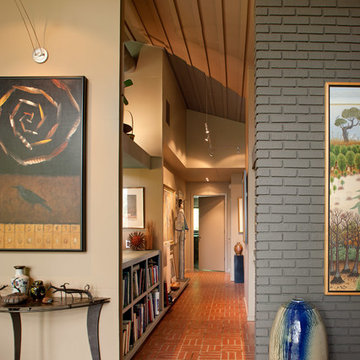
This mid-century mountain modern home was originally designed in the early 1950s. The house has ample windows that provide dramatic views of the adjacent lake and surrounding woods. The current owners wanted to only enhance the home subtly, not alter its original character. The majority of exterior and interior materials were preserved, while the plan was updated with an enhanced kitchen and master suite. Added daylight to the kitchen was provided by the installation of a new operable skylight. New large format porcelain tile and walnut cabinets in the master suite provided a counterpoint to the primarily painted interior with brick floors.
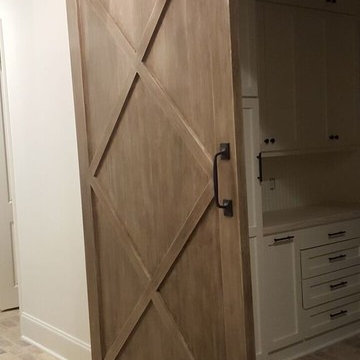
На фото: коридор среднего размера в стиле кантри с белыми стенами и кирпичным полом с
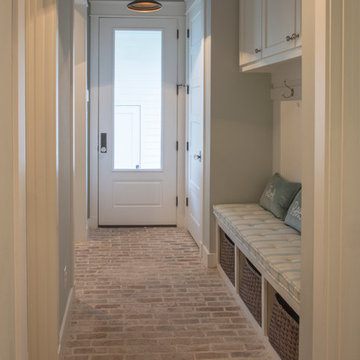
Karen Dorsey Photography
Свежая идея для дизайна: коридор среднего размера в стиле кантри с синими стенами и кирпичным полом - отличное фото интерьера
Свежая идея для дизайна: коридор среднего размера в стиле кантри с синими стенами и кирпичным полом - отличное фото интерьера
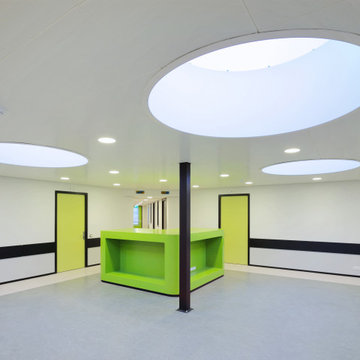
Mediateca y Semillero de Empresas en Hangar, para la adecuación de un edificio industrial en la zona portuaria de Rotterdam, Holanda. Giro arquitectónico desde una arquitectura preexistente de carácter fabril, hacia una transformada, mediante la incorporación de elementos estratégicos (aulas, escaleras, puertas...), contemporáneos y coloridos, generando un espacio lúdico y educativo, desligándose de la función y estética original.
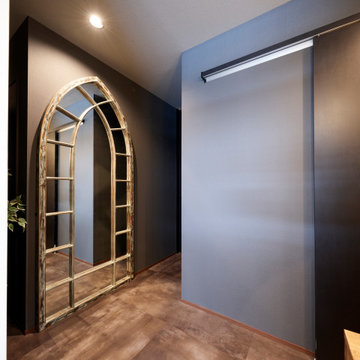
Источник вдохновения для домашнего уюта: коридор среднего размера с серыми стенами, полом из линолеума, серым полом, потолком с обоями и обоями на стенах
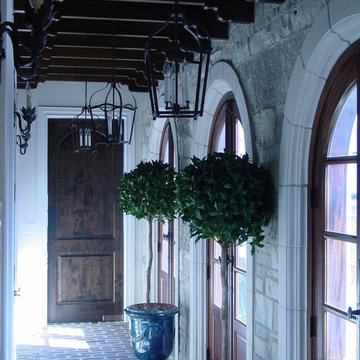
Стильный дизайн: коридор среднего размера в классическом стиле с бежевыми стенами, кирпичным полом и красным полом - последний тренд
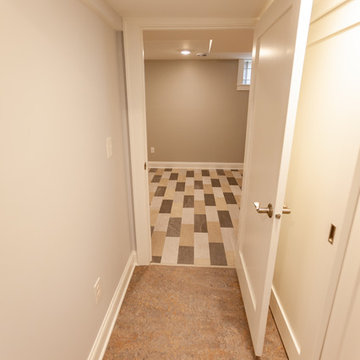
This Arts & Crafts home in the Longfellow neighborhood of Minneapolis was built in 1926 and has all the features associated with that traditional architectural style. After two previous remodels (essentially the entire 1st & 2nd floors) the homeowners were ready to remodel their basement.
The existing basement floor was in rough shape so the decision was made to remove the old concrete floor and pour an entirely new slab. A family room, spacious laundry room, powder bath, a huge shop area and lots of added storage were all priorities for the project. Working with and around the existing mechanical systems was a challenge and resulted in some creative ceiling work, and a couple of quirky spaces!
Custom cabinetry from The Woodshop of Avon enhances nearly every part of the basement, including a unique recycling center in the basement stairwell. The laundry also includes a Paperstone countertop, and one of the nicest laundry sinks you’ll ever see.
Come see this project in person, September 29 – 30th on the 2018 Castle Home Tour.
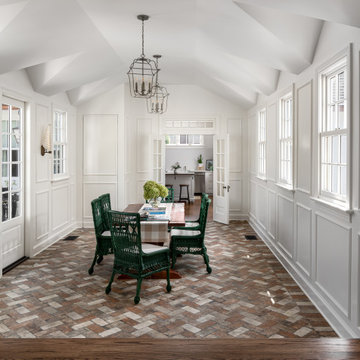
Grand hall above connector space between existing home and new addition
Photography: Garett + Carrie Buell of Studiobuell/ studiobuell.com
На фото: огромный коридор в классическом стиле с белыми стенами, кирпичным полом, сводчатым потолком и панелями на части стены
На фото: огромный коридор в классическом стиле с белыми стенами, кирпичным полом, сводчатым потолком и панелями на части стены
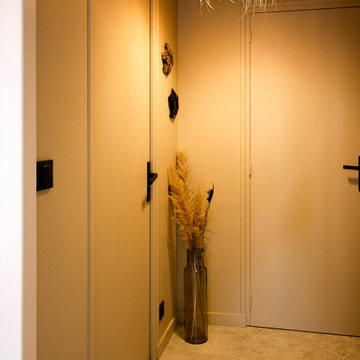
Dès l'entrée le ton est donné avec le style bohème et ses tons chauds
Идея дизайна: коридор среднего размера в стиле шебби-шик с бежевыми стенами, полом из линолеума и бежевым полом
Идея дизайна: коридор среднего размера в стиле шебби-шик с бежевыми стенами, полом из линолеума и бежевым полом
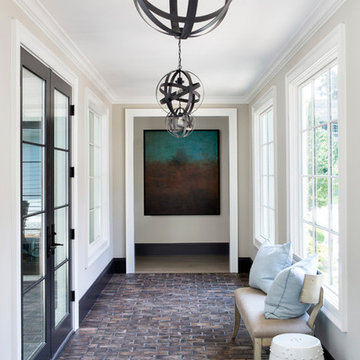
На фото: большой коридор в стиле неоклассика (современная классика) с серыми стенами и кирпичным полом
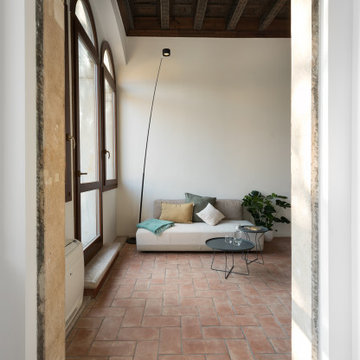
Vista dal corridoio verso il soggiorno.
Идея дизайна: маленький коридор в современном стиле с белыми стенами, кирпичным полом, красным полом и многоуровневым потолком для на участке и в саду
Идея дизайна: маленький коридор в современном стиле с белыми стенами, кирпичным полом, красным полом и многоуровневым потолком для на участке и в саду
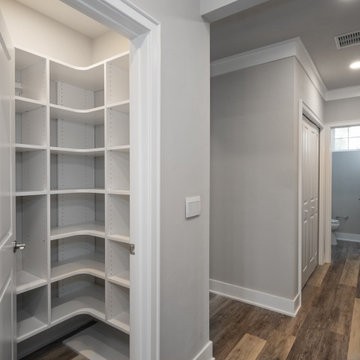
A mix of Craftsman and Contemporary
Источник вдохновения для домашнего уюта: коридор в стиле кантри с полом из линолеума и разноцветным полом
Источник вдохновения для домашнего уюта: коридор в стиле кантри с полом из линолеума и разноцветным полом
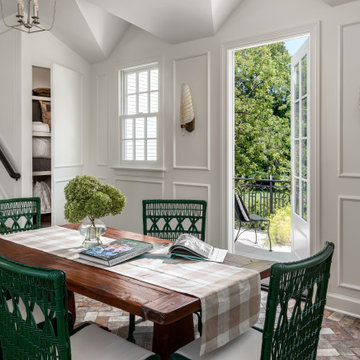
Grand hall above connector space between existing home and new addition
Photography: Garett + Carrie Buell of Studiobuell/ studiobuell.com
Пример оригинального дизайна: огромный коридор в классическом стиле с белыми стенами, кирпичным полом, сводчатым потолком и панелями на части стены
Пример оригинального дизайна: огромный коридор в классическом стиле с белыми стенами, кирпичным полом, сводчатым потолком и панелями на части стены
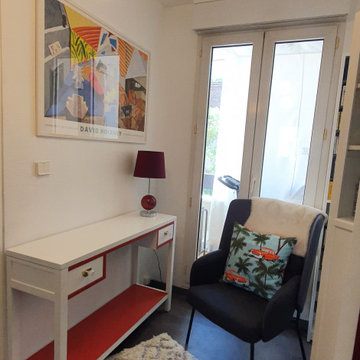
Les clients voulaient un couloir plus fonctionnel, plus clair et plus chaleureux.
S'imaginer dans une entrée d'une suite luxueuse d'un hôtel de luxe a été le parti pris de ce projet .
Les murs ont été repeint , le sol changé ainsi que les mobiliers. Certains meubles ont été rélookés .
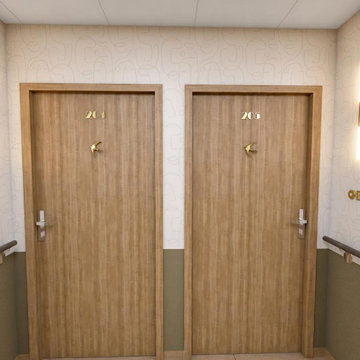
Rénovation d'un Ehpad situé à Rousset pour la société les Opalines.
Le cahier des charges était le suivant : imaginer une ambiance plus haut-de-gamme, évoquant un hôtel chaleureux. Il fallait également proposer 3 propositions de design différentes, pour les chambres et les couloirs. Dernière exigence enfin, composer avec la gamme de matériaux proposée par les fournisseurs habilités par la société.
La mission d’Élodie était d’autant plus importante que la métamorphose de l’établissement de Rousset devait servir de modèle pour les autres EHPAD du réseau national !
Les couloirs
Les papiers peints et les couleurs choisis dynamisent les couloirs, tout en leur conférant une ambiance à la fois apaisante et conviviale, comme dans un hôtel. Au programme : des teintes neutres (camaïeux de beiges et cappuccino) en combinaison avec des teintes plus vives (bleu, vert, jaune…). Les numéros sur les portes et les appliques participent de cet esprit hôtelier.
Les chambres
Fidèles à cette atmosphère, les chambres proposent les mêmes harmonisations de couleurs et matériaux. Autre dénominateur commun aux chambres : la sobriété de la décoration, afin de permettre aux résidents de les agrémenter comme bon leur semble.
Коридор с полом из линолеума и кирпичным полом – фото дизайна интерьера
6
