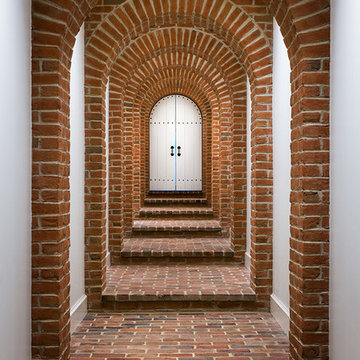Коридор с полом из линолеума и кирпичным полом – фото дизайна интерьера
Сортировать:
Бюджет
Сортировать:Популярное за сегодня
41 - 60 из 375 фото
1 из 3
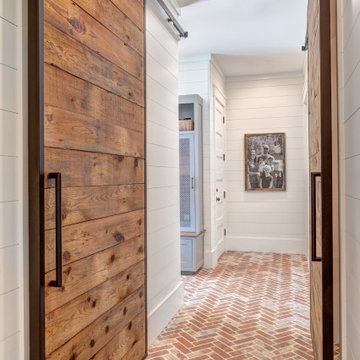
Hall to mudroom, pantry, laundry, and back stair.
Пример оригинального дизайна: коридор в стиле кантри с белыми стенами, кирпичным полом и красным полом
Пример оригинального дизайна: коридор в стиле кантри с белыми стенами, кирпичным полом и красным полом
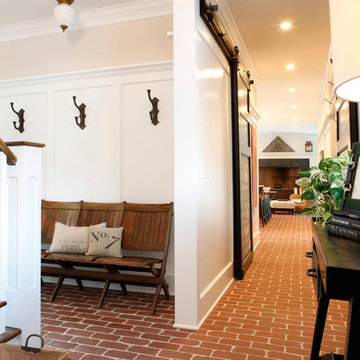
Tom Grimes
На фото: коридор: освещение в классическом стиле с кирпичным полом и красным полом с
На фото: коридор: освещение в классическом стиле с кирпичным полом и красным полом с
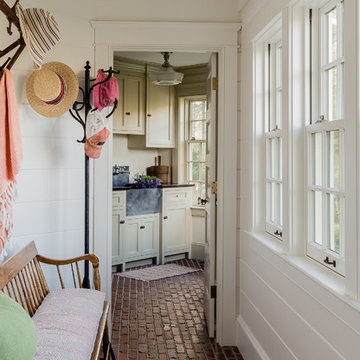
Michael J Lee Photography
See http://platemark.com/chatham
Стильный дизайн: коридор в морском стиле с кирпичным полом - последний тренд
Стильный дизайн: коридор в морском стиле с кирпичным полом - последний тренд
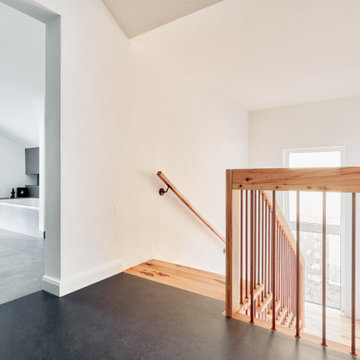
На фото: коридор среднего размера в стиле лофт с белыми стенами, полом из линолеума и серым полом с
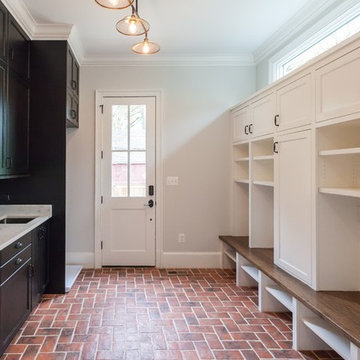
Стильный дизайн: коридор в стиле неоклассика (современная классика) с белыми стенами, кирпичным полом и красным полом - последний тренд

A courtyard home, made in the walled garden of a victorian terrace house off New Walk, Beverley. The home is made from reclaimed brick, cross-laminated timber and a planted lawn which makes up its biodiverse roof.
Occupying a compact urban site, surrounded by neighbours and walls on all sides, the home centres on a solar courtyard which brings natural light, air and views to the home, not unlike the peristyles of Roman Pompeii.
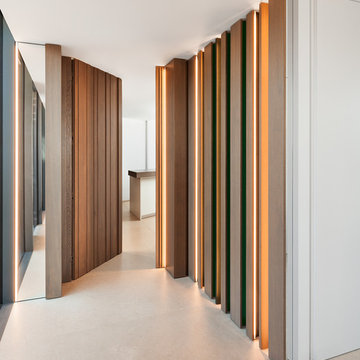
На фото: большой коридор в современном стиле с белыми стенами, полом из линолеума и бежевым полом
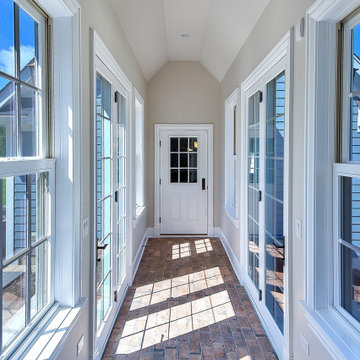
Breezeway leading to the garage with patio doors for direct access to the rear patio for guests.
На фото: коридор среднего размера в морском стиле с бежевыми стенами и кирпичным полом
На фото: коридор среднего размера в морском стиле с бежевыми стенами и кирпичным полом
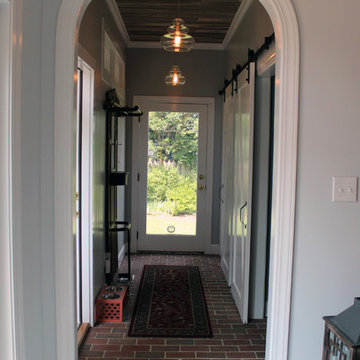
Sarah Afflerbach
Стильный дизайн: коридор среднего размера в стиле рустика с зелеными стенами и кирпичным полом - последний тренд
Стильный дизайн: коридор среднего размера в стиле рустика с зелеными стенами и кирпичным полом - последний тренд
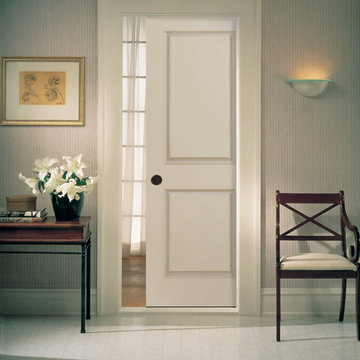
This beautiful bedroom features our 2-panel pocket interior door.
Стильный дизайн: маленький коридор в классическом стиле с белыми стенами и полом из линолеума для на участке и в саду - последний тренд
Стильный дизайн: маленький коридор в классическом стиле с белыми стенами и полом из линолеума для на участке и в саду - последний тренд

This river front farmhouse is located on the St. Johns River in St. Augustine Florida. The two-toned exterior color palette invites you inside to see the warm, vibrant colors that complement the rustic farmhouse design. This 4 bedroom, 3 1/2 bath home features a two story plan with a downstairs master suite. Rustic wood floors, porcelain brick tiles and board & batten trim work are just a few the details that are featured in this home. The kitchen features Thermador appliances, two cabinet finishes and Zodiac countertops. A true "farmhouse" lovers delight!
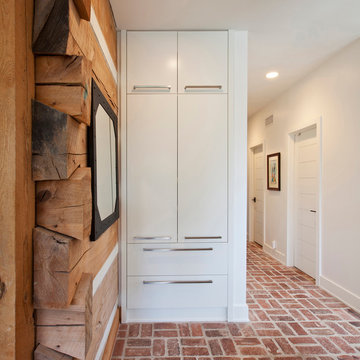
View from Kitchen to Pantry and Back Hallway - Interior Architecture: HAUS | Architecture For Modern Lifestyles - Construction Management: Blaze Construction - Photo: HAUS | Architecture
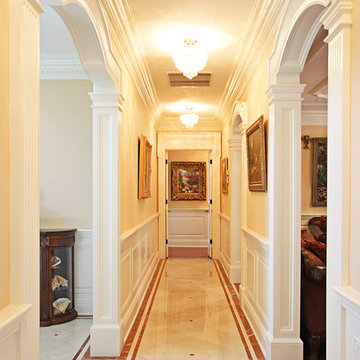
Стильный дизайн: коридор среднего размера в классическом стиле с бежевыми стенами и полом из линолеума - последний тренд
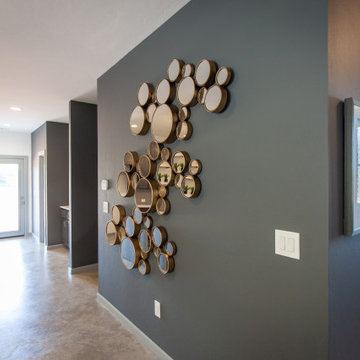
На фото: коридор среднего размера в стиле модернизм с серыми стенами, полом из линолеума и бежевым полом
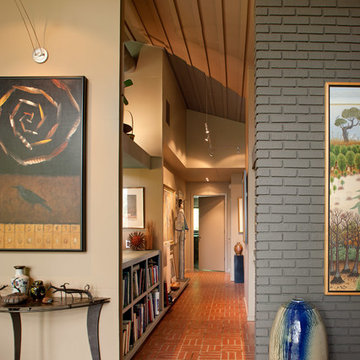
This mid-century mountain modern home was originally designed in the early 1950s. The house has ample windows that provide dramatic views of the adjacent lake and surrounding woods. The current owners wanted to only enhance the home subtly, not alter its original character. The majority of exterior and interior materials were preserved, while the plan was updated with an enhanced kitchen and master suite. Added daylight to the kitchen was provided by the installation of a new operable skylight. New large format porcelain tile and walnut cabinets in the master suite provided a counterpoint to the primarily painted interior with brick floors.
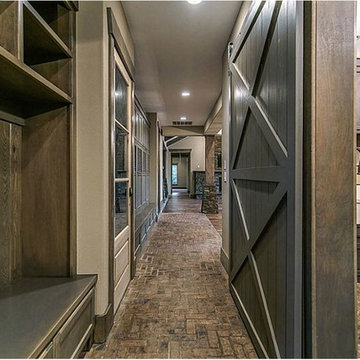
На фото: коридор среднего размера в стиле рустика с бежевыми стенами и кирпичным полом
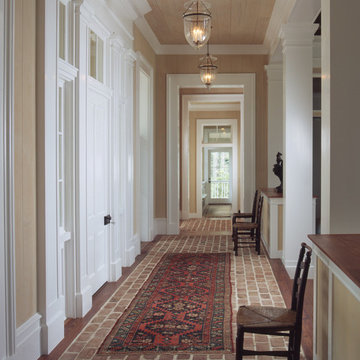
Josh Gibson
На фото: коридор в классическом стиле с бежевыми стенами и кирпичным полом с
На фото: коридор в классическом стиле с бежевыми стенами и кирпичным полом с
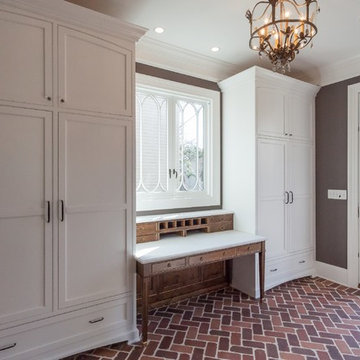
Свежая идея для дизайна: коридор в классическом стиле с коричневыми стенами, кирпичным полом и красным полом - отличное фото интерьера
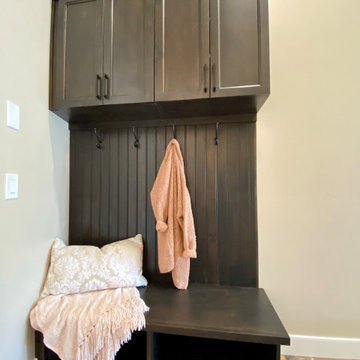
Hallway mudroom area with custom built dark stained hall tree and bordered herringbone brick flooring.
Пример оригинального дизайна: коридор среднего размера в стиле неоклассика (современная классика) с бежевыми стенами, кирпичным полом и разноцветным полом
Пример оригинального дизайна: коридор среднего размера в стиле неоклассика (современная классика) с бежевыми стенами, кирпичным полом и разноцветным полом
Коридор с полом из линолеума и кирпичным полом – фото дизайна интерьера
3
