Коридор с полом из керамогранита и любым потолком – фото дизайна интерьера
Сортировать:
Бюджет
Сортировать:Популярное за сегодня
161 - 180 из 366 фото
1 из 3
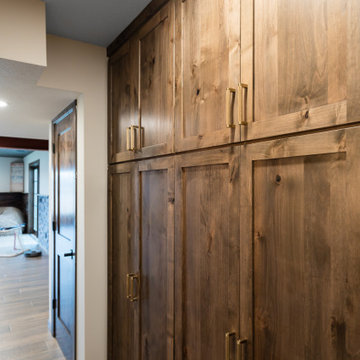
When our long-time VIP clients let us know they were ready to finish the basement that was a part of our original addition we were jazzed, and for a few reasons.
One, they have complete trust in us and never shy away from any of our crazy ideas, and two they wanted the space to feel like local restaurant Brick & Bourbon with moody vibes, lots of wooden accents, and statement lighting.
They had a couple more requests, which we implemented such as a movie theater room with theater seating, completely tiled guest bathroom that could be "hosed down if necessary," ceiling features, drink rails, unexpected storage door, and wet bar that really is more of a kitchenette.
So, not a small list to tackle.
Alongside Tschida Construction we made all these things happen.
Photographer- Chris Holden Photos
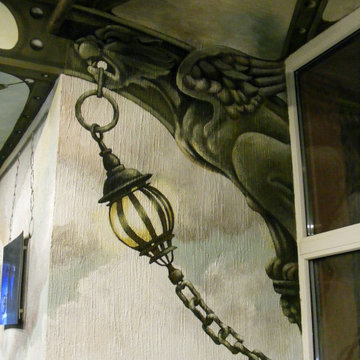
Роспись стен и потолка единой композицией. Фантастический городской пейзаж эпохи стимпанк.
Общая площадь росписи - тридцать квадратных метров. Акриловые краски по рельефной штукатурке. Фрагмент.
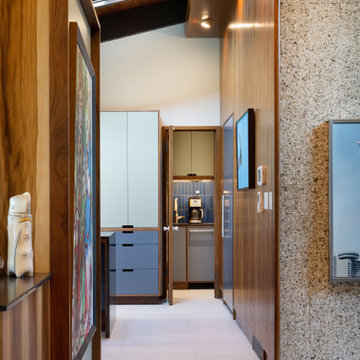
Свежая идея для дизайна: коридор в стиле ретро с разноцветными стенами, полом из керамогранита, серым полом, балками на потолке и деревянными стенами - отличное фото интерьера
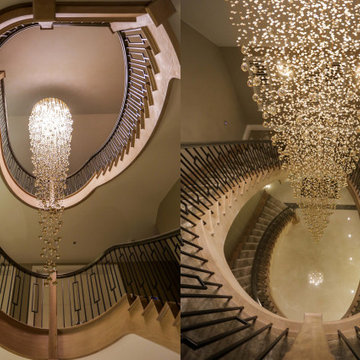
opulent timeless classic hallway with bespoke wood staircase with metal spindles and wood handrail. 2metre bespoke chandelier. Sateen carpet with border runner throughout staircase
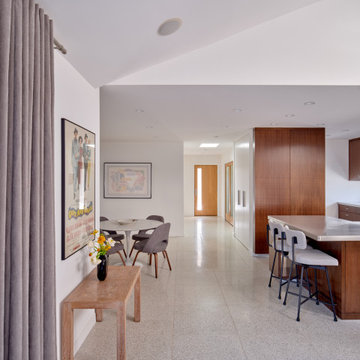
Источник вдохновения для домашнего уюта: маленький коридор в стиле ретро с белыми стенами, полом из керамогранита, белым полом и сводчатым потолком для на участке и в саду
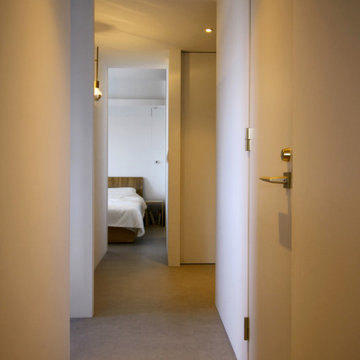
Стильный дизайн: маленький коридор в скандинавском стиле с белыми стенами, полом из керамогранита, серым полом, потолком из вагонки и стенами из вагонки для на участке и в саду - последний тренд
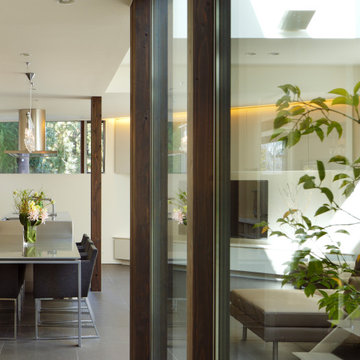
На фото: коридор в современном стиле с белыми стенами, полом из керамогранита, серым полом, потолком с обоями и обоями на стенах
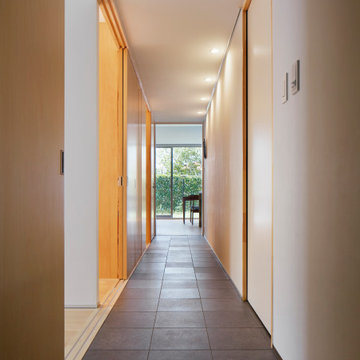
築18年のマンション住戸を改修し、寝室と廊下の間に10枚の連続引戸を挿入した。引戸は周辺環境との繋がり方の調整弁となり、廊下まで自然採光したり、子供の成長や気分に応じた使い方ができる。また、リビングにはガラス引戸で在宅ワークスペースを設置し、家族の様子を見守りながら引戸の開閉で音の繋がり方を調節できる。限られた空間でも、そこで過ごす人々が様々な距離感を選択できる、繋がりつつ離れられる家である。(写真撮影:Forward Stroke Inc.)
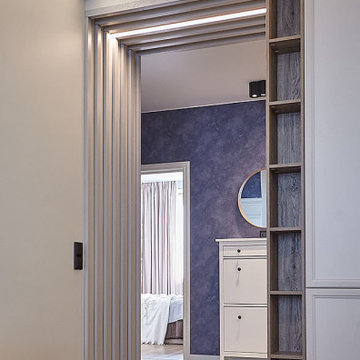
дизайн интерьера холла
На фото: коридор среднего размера: освещение в скандинавском стиле с синими стенами, полом из керамогранита, бежевым полом, любым потолком и любой отделкой стен
На фото: коридор среднего размера: освещение в скандинавском стиле с синими стенами, полом из керамогранита, бежевым полом, любым потолком и любой отделкой стен
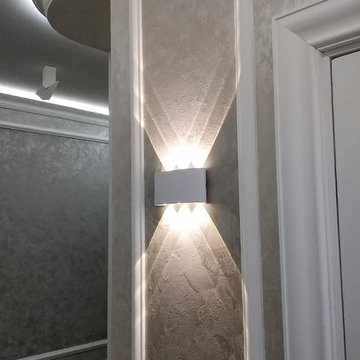
Двухкомнатная квартира в новостройке
Свежая идея для дизайна: коридор среднего размера: освещение с разноцветными стенами, полом из керамогранита, бежевым полом и многоуровневым потолком - отличное фото интерьера
Свежая идея для дизайна: коридор среднего размера: освещение с разноцветными стенами, полом из керамогранита, бежевым полом и многоуровневым потолком - отличное фото интерьера
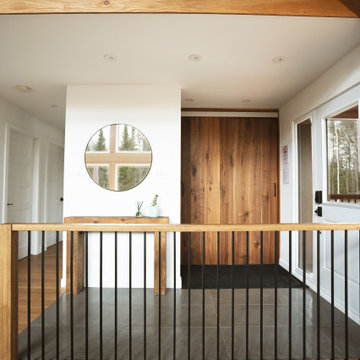
Стильный дизайн: большой коридор в стиле рустика с белыми стенами, полом из керамогранита, серым полом и деревянным потолком - последний тренд

We did the painting, flooring, electricity, and lighting. As well as the meeting room remodeling. We did a cubicle office addition. We divided small offices for the employee. Float tape texture, sheetrock, cabinet, front desks, drop ceilings, we did all of them and the final look exceed client expectation
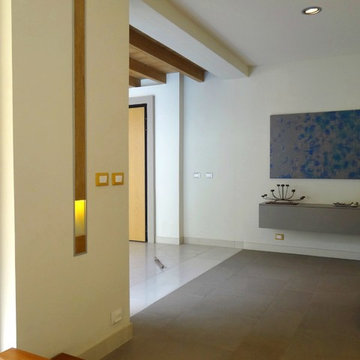
Elegant modern lobby - Luxury Eco Home Santa Ana Costa Rica -Aroma Italiano Eco Design
Свежая идея для дизайна: большой коридор: освещение в современном стиле с полом из керамогранита, бежевым полом, белыми стенами и деревянным потолком - отличное фото интерьера
Свежая идея для дизайна: большой коридор: освещение в современном стиле с полом из керамогранита, бежевым полом, белыми стенами и деревянным потолком - отличное фото интерьера
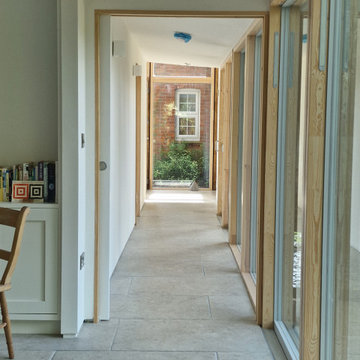
Working on a constrained site with large feature trees to be retained, we developed a design that replaced an existing garage and shed to provide our clients with a new garage and glazed link to a multipurpose study/guest bedroom. The project also included a garden room, utility, and shower room, replacing an existing inefficient conservatory.
Working with Hellis Solutions Ltd as tree consultants, we designed the structure around the trees with mini pile foundations being used to avoid damaging the roots.
High levels of insulation and efficient triple-glazed windows with a new underfloor heating system in the extension, provide a very comfortable internal environment.
Externally, the extension is clad with Larch boarding and has a part Zinc, part sedum roof with the natural materials enhancing this garden setting.
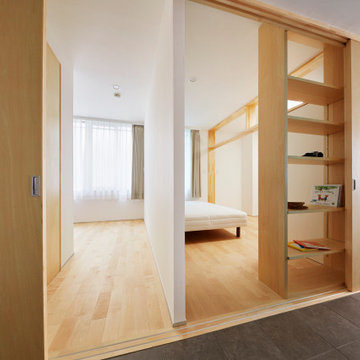
築18年のマンション住戸を改修し、寝室と廊下の間に10枚の連続引戸を挿入した。引戸は周辺環境との繋がり方の調整弁となり、廊下まで自然採光したり、子供の成長や気分に応じた使い方ができる。また、リビングにはガラス引戸で在宅ワークスペースを設置し、家族の様子を見守りながら引戸の開閉で音の繋がり方を調節できる。限られた空間でも、そこで過ごす人々が様々な距離感を選択できる、繋がりつつ離れられる家である。(写真撮影:Forward Stroke Inc.)
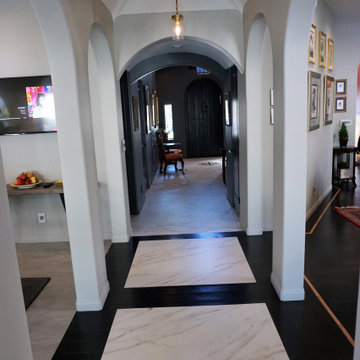
Пример оригинального дизайна: коридор среднего размера с серыми стенами, полом из керамогранита, белым полом и сводчатым потолком
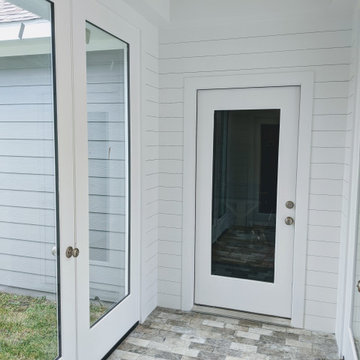
Breezeway with shiplap, and v groove ceiling.
На фото: коридор в стиле модернизм с белыми стенами, полом из керамогранита, разноцветным полом, потолком из вагонки и стенами из вагонки с
На фото: коридор в стиле модернизм с белыми стенами, полом из керамогранита, разноцветным полом, потолком из вагонки и стенами из вагонки с
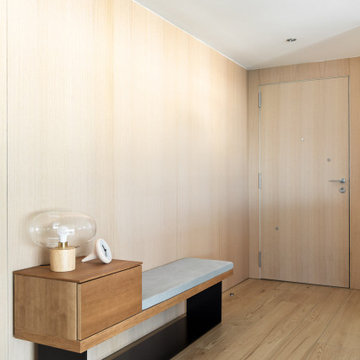
banco decorativo funcional a medida con almacenaje
На фото: коридор среднего размера в стиле модернизм с бежевыми стенами, полом из керамогранита, бежевым полом, многоуровневым потолком и панелями на части стены с
На фото: коридор среднего размера в стиле модернизм с бежевыми стенами, полом из керамогранита, бежевым полом, многоуровневым потолком и панелями на части стены с
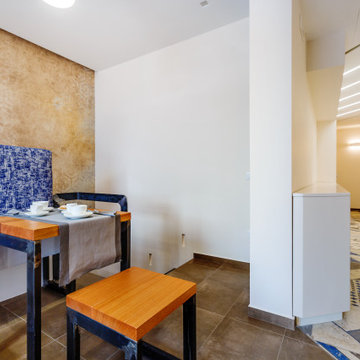
Una struttura ricettiva accogliente alla ricerca di un linguaggio stilistico originale dal sapore mediterraneo. Antiche riggiole napoletane, riproposte in maniera destrutturata in maxi formati, definiscono il linguaggio comunicativo dell’intera struttura.
La struttura è configurata su due livelli fuori terra più un terrazzo solarium posto in copertura.
La scala di accesso al piano primo, realizzata su progetto, è costituita da putrelle in ferro naturale fissate a sbalzo rispetto alla muratura portante perimetrale e passamano dal disegno essenziale.
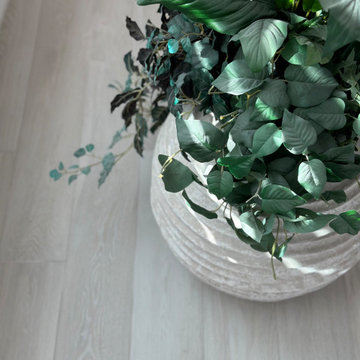
Welcome to Longboat Key! This marks our client's second collaboration with us for their flooring needs. They sought a replacement for all the old tile downstairs and upstairs. Opting for the popular Reserve line in the color Talc, it seamlessly blends with the breathtaking ocean views. The LGK team successfully installed approximately 4,000 square feet of flooring. Stay tuned as we're also working on replacing their staircase!
Ready for your flooring adventure? Reach out to us at 941-587-3804 or book an appointment online at LGKramerFlooring.com
Коридор с полом из керамогранита и любым потолком – фото дизайна интерьера
9