Коридор с полом из керамогранита и бежевым полом – фото дизайна интерьера
Сортировать:
Бюджет
Сортировать:Популярное за сегодня
101 - 120 из 820 фото
1 из 3
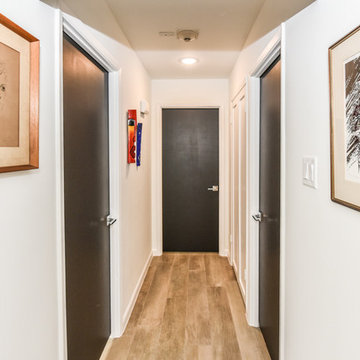
Houston Interior Designer Lisha Maxey took this Museum District condo from the dated, mirrored walls of the 1980s to Mid Century Modern with a gallery look featuring the client's art collection.
"The place was covered with glued-down, floor-to-ceiling mirrors," says Lisha Maxey, senior designer for Homescapes of Houston and principal at LGH Design Services in Houston. "When we took them off the walls, the walls came apart. We ended up taking them down to the studs."
The makeover took six months to complete, primarily because of strict condo association rules that only gave the Houston interior designers very limited access to the elevator - through which all materials and team members had to go.
"Monday through Friday, we could only be noisy from 10 a.m. to 2 p.m., and if we had to do something extra loud, like sawing or drilling, we had to schedule it with the management and they had to communicate that to the condo owners. So it was just a lot of coordination. But a lot of Inner City Loopers live in these kinds of buildings, so we're used to handling that kind of thing."
The client, a child psychiatrist in her 60s, recently moved to Houston from northeast Texas to be with friends. After being widowed three years ago, she decided it was time to let go of the traditionally styled estate that wasn't really her style anyway. An avid diver who has traveled around the world to pursue her passion, she has amassed a large collection of art from her travels. Downsizing to 1,600 feet and wanting to go more contemporary, she wanted the display - and the look - more streamlined.
"She wanted clean lines and muted colors, with the main focus being her artwork," says Maxey. "So we made the space a palette for that."
Enter the white, gallery-grade paint she chose for the walls: "It's halfway between satin and flat," explains Maxey. "It's not glossy and it's not chalky - just very smooth and clean."
Adding to the gallery theme is the satin nickel track lighting with lamps aimed to highlight pieces of art. "This lighting has no wires," notes Maxey. "It's powered by a positive and negative conduit."
The new flooring throughout is a blended-grey porcelain tile that looks like wood planks. "It's gorgeous, natural-looking and combines all the beauty of wood with the durability of tile," says Maxey. "We used it throughout the condo to unify the space."
After Maxey started looking at the client's bright, vibrant, colorful artwork, she felt the palette couldn't stay as muted anymore. Hence the Mid Century Modern orange leather sofas from West Elm and bright green chairs from Joybird, plus the throw pillows in different textures, patterns and shades of gold, orange and green.
The concave lines of the Danish-inspired chairs, she notes, help them look beautiful from all the way around - a key to designing spaces for loft living.
"The table in the living room is very interesting," notes Maxey. "It was handmade for the client in 1974 and has a signature on it from the artist. She was adamant about including the piece, which has all these hand-painted black-and-white art tiles on the top. I took one look at it and said 'It's not really going to go.'"
However, after cutting 6 inches off the bottom and making it look a little distressed, the table ended up being the perfect complement to the sofas.
The dining room table - from Design Within Reach - is a solid piece of mahogany, the chair upholstery a mix of grey velvet and leather and the legs a shiny brass. "The side chairs are leather and the end ones are velvet," says Maxey. "It's a nice textural mix that lends depth and texture."
The galley kitchen, meanwhile, has been lightened and brightened, with white quartz countertops and backsplashes mimicking the look of Carrara marble, stainless steel appliances and a velvet green bench seat for a punch of color. The cabinets are painted a cool grey color called "Silverplate."
The two bathrooms have been updated with contemporary white vanities and vessel sinks and the master bath now features a walk-in shower tiled in Dolomite white marble (the floor is Bianco Carrara marble mosaic, done in a herringbone pattern.
In the master bedroom, Homescapes of Houston knocked down a wall between two smaller closets with swing doors to make one large walk-in closet with pocket doors. The closet in the guest bedroom also came out 13 more inches.
The client's artwork throughout personalizes the space and tells the story of a life. There's a huge bowl of shells from the client's diving adventures, framed art from her child psychiatry patients and a 16th century wood carving from a monastery that's been in her family forever.
"Her collection is quite impressive," says Maxey. "There's even a framed piece of autographed songs written by John Lennon." (You can see this black-framed piece of art on the wall in the photo above of two green chairs).
"We're extremely happy with how the project turned out, and so is the client," says Maxey. "No expense was spared for her. It was a labor of love and we were excited to do it."
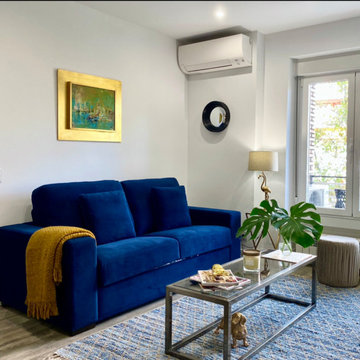
Magnífico piso con reforma integral de lujo a estrenar, realizada con muy buen gusto y excelentes calidades. Cuenta con un recibidor a la entrada, con un gran armario empotrado con espejo, perfecto para el acceso en tiempos de covid. Complementado con un escritorio para trabajar desde casa
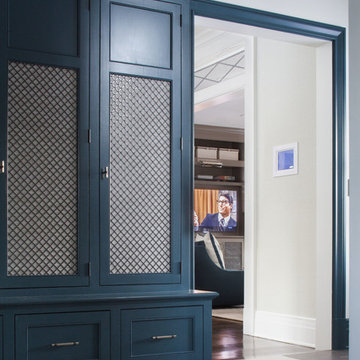
На фото: коридор среднего размера в стиле неоклассика (современная классика) с белыми стенами, полом из керамогранита и бежевым полом
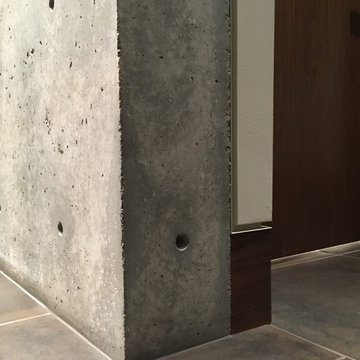
Photography by Lucas Henning.
Свежая идея для дизайна: маленький коридор в стиле модернизм с серыми стенами, полом из керамогранита и бежевым полом для на участке и в саду - отличное фото интерьера
Свежая идея для дизайна: маленький коридор в стиле модернизм с серыми стенами, полом из керамогранита и бежевым полом для на участке и в саду - отличное фото интерьера
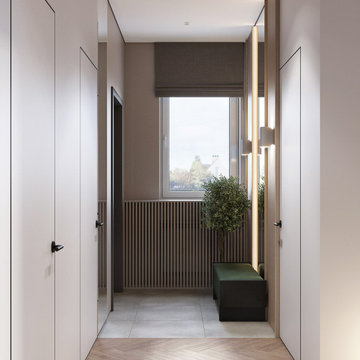
На фото: коридор среднего размера: освещение в современном стиле с бежевыми стенами, полом из керамогранита, бежевым полом и обоями на стенах с
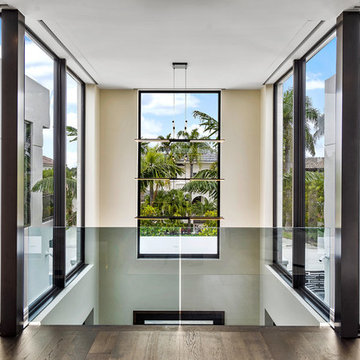
Fully integrated Signature Estate featuring Creston controls and Crestron panelized lighting, and Crestron motorized shades and draperies, whole-house audio and video, HVAC, voice and video communication atboth both the front door and gate. Modern, warm, and clean-line design, with total custom details and finishes. The front includes a serene and impressive atrium foyer with two-story floor to ceiling glass walls and multi-level fire/water fountains on either side of the grand bronze aluminum pivot entry door. Elegant extra-large 47'' imported white porcelain tile runs seamlessly to the rear exterior pool deck, and a dark stained oak wood is found on the stairway treads and second floor. The great room has an incredible Neolith onyx wall and see-through linear gas fireplace and is appointed perfectly for views of the zero edge pool and waterway. The center spine stainless steel staircase has a smoked glass railing and wood handrail. Master bath features freestanding tub and double steam shower.
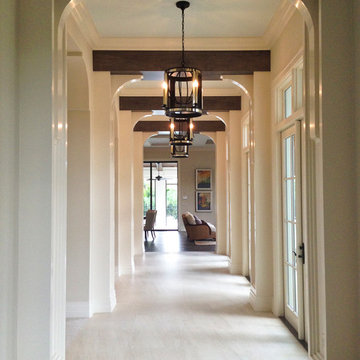
На фото: большой коридор в средиземноморском стиле с белыми стенами, полом из керамогранита и бежевым полом с
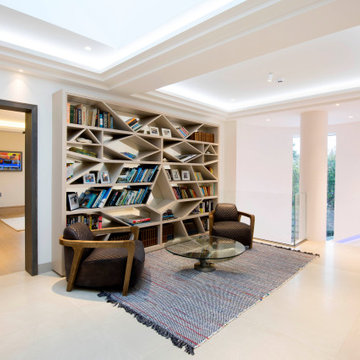
Main lobby. Speakers distributed throughout the ceiling. All lighting can be controlled from a mobile app, or from keypads and iPads situated throughout the home.
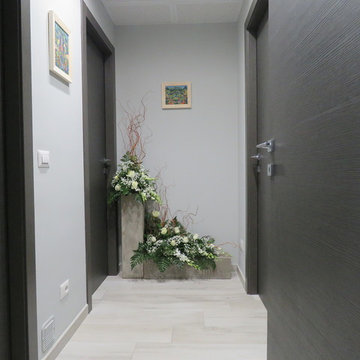
Disimpegno, caratterizzato da porte scure a contrasto con pareti azzurro chiaro. A pavimento gres porcellanato effetto legno.
На фото: маленький коридор в стиле модернизм с полом из керамогранита и бежевым полом для на участке и в саду с
На фото: маленький коридор в стиле модернизм с полом из керамогранита и бежевым полом для на участке и в саду с
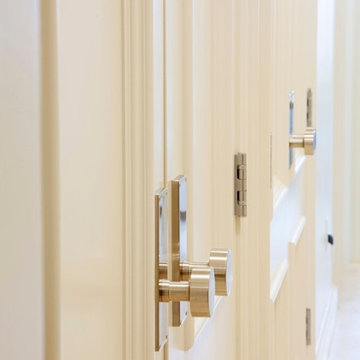
Стильный дизайн: коридор среднего размера в стиле неоклассика (современная классика) с белыми стенами, полом из керамогранита и бежевым полом - последний тренд
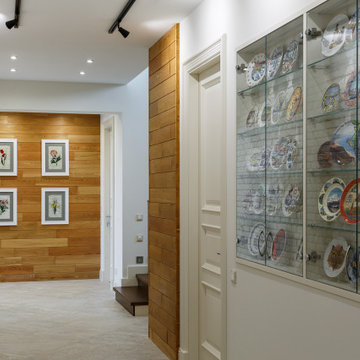
Источник вдохновения для домашнего уюта: коридор среднего размера: освещение в современном стиле с разноцветными стенами, полом из керамогранита, бежевым полом, многоуровневым потолком и кирпичными стенами
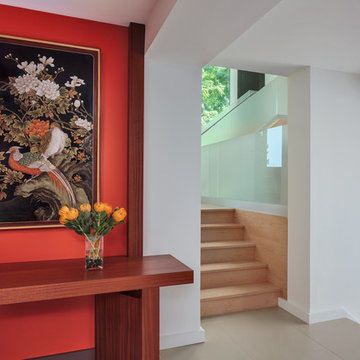
Photographer Peter Peirce
Свежая идея для дизайна: коридор среднего размера в современном стиле с красными стенами, полом из керамогранита и бежевым полом - отличное фото интерьера
Свежая идея для дизайна: коридор среднего размера в современном стиле с красными стенами, полом из керамогранита и бежевым полом - отличное фото интерьера
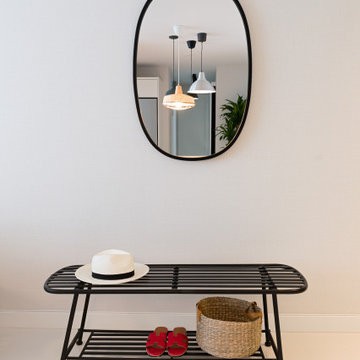
На фото: маленький коридор в современном стиле с бежевыми стенами, полом из керамогранита и бежевым полом для на участке и в саду
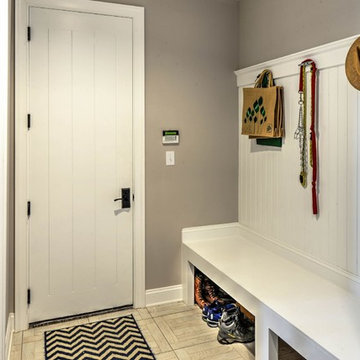
На фото: маленький коридор в современном стиле с серыми стенами, полом из керамогранита и бежевым полом для на участке и в саду
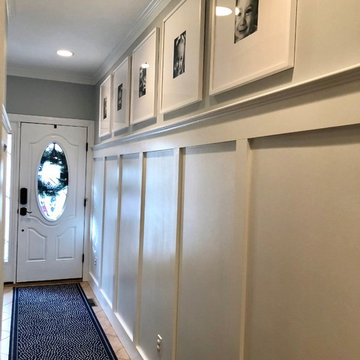
Идея дизайна: коридор среднего размера: освещение в стиле неоклассика (современная классика) с белыми стенами, полом из керамогранита и бежевым полом
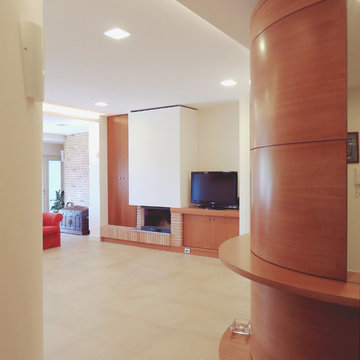
Пример оригинального дизайна: коридор среднего размера в современном стиле с белыми стенами, полом из керамогранита и бежевым полом
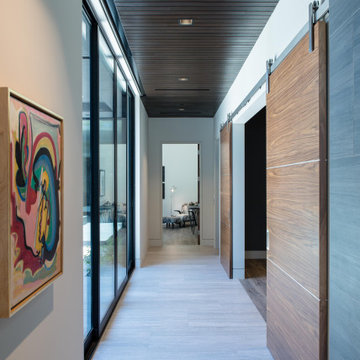
Источник вдохновения для домашнего уюта: большой коридор в современном стиле с белыми стенами, полом из керамогранита, бежевым полом и деревянным потолком
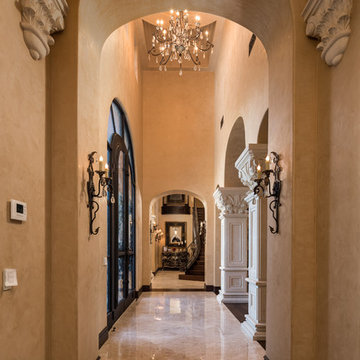
Grand front entry, featuring vaulted ceilings, arched entryways, custom wall sconces, and marble floor.
Стильный дизайн: огромный коридор в средиземноморском стиле с бежевыми стенами, полом из керамогранита, бежевым полом и сводчатым потолком - последний тренд
Стильный дизайн: огромный коридор в средиземноморском стиле с бежевыми стенами, полом из керамогранита, бежевым полом и сводчатым потолком - последний тренд
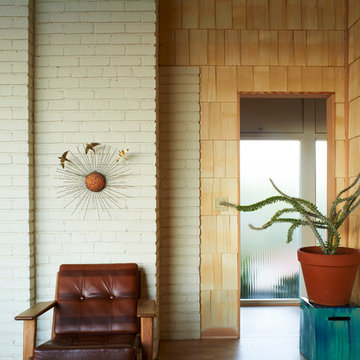
William Waldron
Пример оригинального дизайна: коридор среднего размера в стиле ретро с белыми стенами, полом из керамогранита и бежевым полом
Пример оригинального дизайна: коридор среднего размера в стиле ретро с белыми стенами, полом из керамогранита и бежевым полом
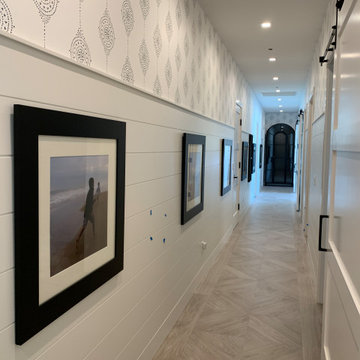
diamond pattern tile and shiplap walls with a touch of wallpaper! Now that's a hallway!
Пример оригинального дизайна: коридор в морском стиле с белыми стенами, полом из керамогранита, бежевым полом и стенами из вагонки
Пример оригинального дизайна: коридор в морском стиле с белыми стенами, полом из керамогранита, бежевым полом и стенами из вагонки
Коридор с полом из керамогранита и бежевым полом – фото дизайна интерьера
6