Коридор с полом из фанеры и полом из терраццо – фото дизайна интерьера
Сортировать:
Бюджет
Сортировать:Популярное за сегодня
21 - 40 из 530 фото
1 из 3
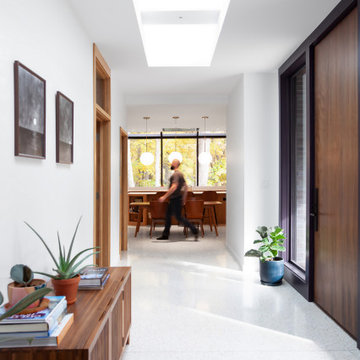
Modern Brick House, Indianapolis, Windcombe Neighborhood - Christopher Short, Derek Mills, Paul Reynolds, Architects, HAUS Architecture + WERK | Building Modern - Construction Managers - Architect Custom Builders
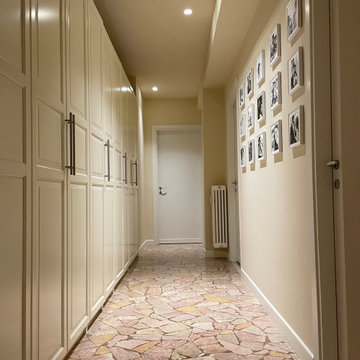
Per il corridoio si è scelto di togliere il cocco e valorizzare la bella palladiana
Свежая идея для дизайна: большой коридор в современном стиле с бежевыми стенами, полом из терраццо и бежевым полом - отличное фото интерьера
Свежая идея для дизайна: большой коридор в современном стиле с бежевыми стенами, полом из терраццо и бежевым полом - отличное фото интерьера

A sensitive remodelling of a Victorian warehouse apartment in Clerkenwell. The design juxtaposes historic texture with contemporary interventions to create a rich and layered dwelling.
Our clients' brief was to reimagine the apartment as a warm, inviting home while retaining the industrial character of the building.
We responded by creating a series of contemporary interventions that are distinct from the existing building fabric. Each intervention contains a new domestic room: library, dressing room, bathroom, ensuite and pantry. These spaces are conceived as independent elements, lined with bespoke timber joinery and ceramic tiling to create a distinctive atmosphere and identity to each.
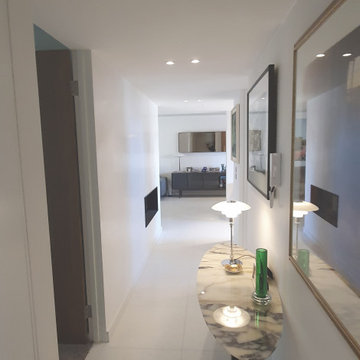
A bespoke apartment renovation that was heavily influenced by mid century design.
Идея дизайна: коридор среднего размера в стиле ретро с полом из терраццо
Идея дизайна: коридор среднего размера в стиле ретро с полом из терраццо
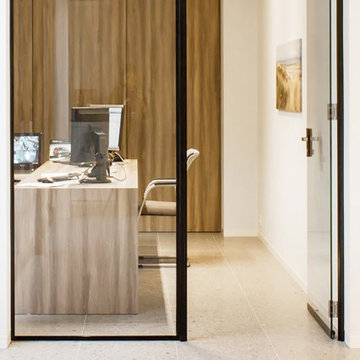
Crelan – Belgium Bruxelles, Belgium The elegance of Agglotech’s Venetian marble cement gives a touch of style and personality to the Brussels offices of Crelan, the Belgian bank with roots in agriculture. The color chosen for this project was SB130 Aggloceppo, a product that is a favorite among designers for the distinctive personality it gives to their projects.
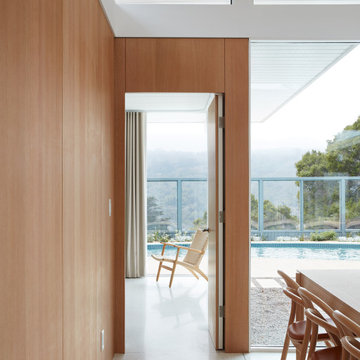
Entry to Primary Bedroom from Dining Room
На фото: коридор в стиле ретро с белыми стенами, полом из терраццо, белым полом, потолком из вагонки и панелями на части стены с
На фото: коридор в стиле ретро с белыми стенами, полом из терраццо, белым полом, потолком из вагонки и панелями на части стены с
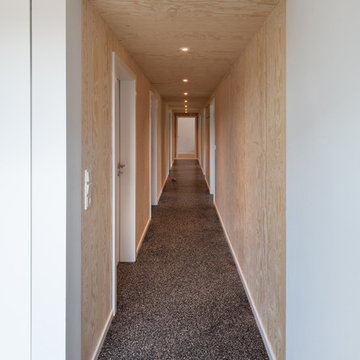
Flur mit Seekieferverkleidung (Fotograf: Marcus Ebener, Berlin)
Источник вдохновения для домашнего уюта: большой коридор в скандинавском стиле с коричневыми стенами, полом из терраццо и черным полом
Источник вдохновения для домашнего уюта: большой коридор в скандинавском стиле с коричневыми стенами, полом из терраццо и черным полом
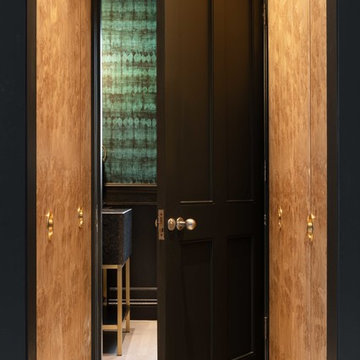
Contemporary washroom
Photo by Nathalie Priem
Свежая идея для дизайна: коридор в современном стиле с полом из терраццо и бежевым полом - отличное фото интерьера
Свежая идея для дизайна: коридор в современном стиле с полом из терраццо и бежевым полом - отличное фото интерьера
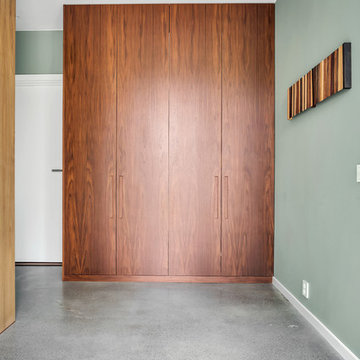
Gustaf Svanberg
Стильный дизайн: коридор в современном стиле с полом из терраццо - последний тренд
Стильный дизайн: коридор в современном стиле с полом из терраццо - последний тренд

玄関ホールとオープンだった、洗面脱衣室を間仕切り、廊下と分離をしました。
リビングの引戸も取り去って、明るく、効率的な廊下にリノベーションをしました。
На фото: коридор в стиле рустика с белыми стенами, полом из фанеры, коричневым полом, потолком с обоями и обоями на стенах с
На фото: коридор в стиле рустика с белыми стенами, полом из фанеры, коричневым полом, потолком с обоями и обоями на стенах с
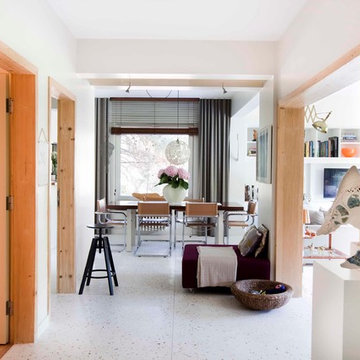
Источник вдохновения для домашнего уюта: коридор в современном стиле с полом из терраццо и белым полом

Arched doorways and marble floors welcome guests into the formal living room in this 1920's home. The hand painted diamond patterned walls were existing when clients moved in. A statement piece console adds drama to this magnificent foyer. Alise O'Brian photography.

Little River Cabin Airbnb
Источник вдохновения для домашнего уюта: коридор среднего размера в стиле рустика с бежевыми стенами, полом из фанеры, бежевым полом, балками на потолке и деревянными стенами
Источник вдохновения для домашнего уюта: коридор среднего размера в стиле рустика с бежевыми стенами, полом из фанеры, бежевым полом, балками на потолке и деревянными стенами
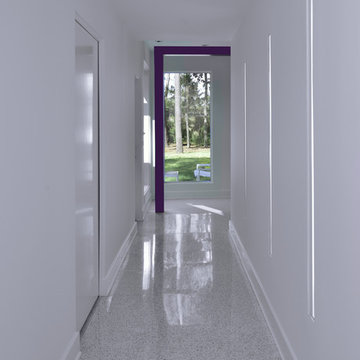
Remodeling and adding on to a classic pristine 1960’s ranch home is a challenging opportunity. Our clients were clear that their own sense of style should take precedence, but also wanted to honor the home’s spirit. Our solution left the original home as intact as possible and created a linear element that serves as a threshold from old to new. The steel “spine” fulfills the owners’ desire for a dynamic contemporary environment, and sets the tone for the addition. The original kidney pool retains its shape inside the new outline of a spacious rectangle. At the owner’s request each space has a “little surprise” or interesting detail.
Photographs by: Miro Dvorscak

建物奥から玄関方向を見ているところ。手前左手は寝室。
Photo:中村晃
Пример оригинального дизайна: маленький коридор в стиле модернизм с коричневыми стенами, полом из фанеры, коричневым полом, деревянным потолком и деревянными стенами для на участке и в саду
Пример оригинального дизайна: маленький коридор в стиле модернизм с коричневыми стенами, полом из фанеры, коричневым полом, деревянным потолком и деревянными стенами для на участке и в саду
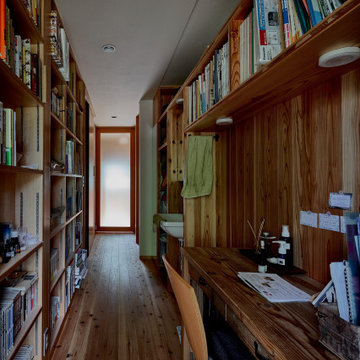
На фото: коридор среднего размера в восточном стиле с коричневыми стенами, полом из фанеры, коричневым полом, потолком с обоями и деревянными стенами
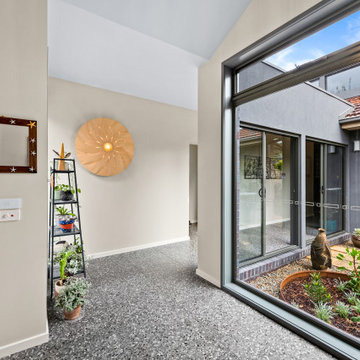
Источник вдохновения для домашнего уюта: коридор в стиле модернизм с полом из терраццо и серым полом
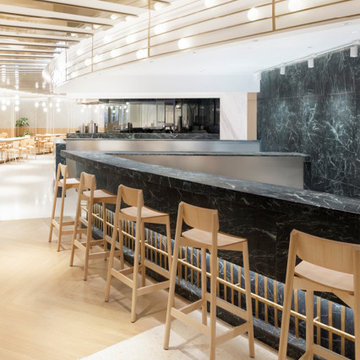
SB 1000 Thassos AGGLOTECH TERRAZZO
Идея дизайна: огромный коридор в стиле модернизм с белыми стенами, полом из терраццо и белым полом
Идея дизайна: огромный коридор в стиле модернизм с белыми стенами, полом из терраццо и белым полом
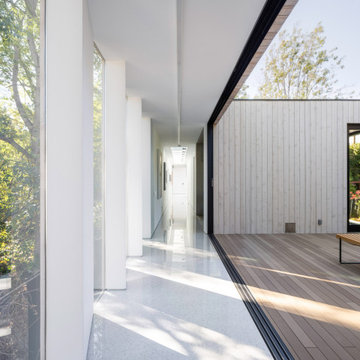
Dwell, Dan Brunn & BONE Structure
collaborate in Los Angeles
In partnership with Dwell, Dan Brunn Architecture is bringing a new kind of residence to Hancock Park in Los Angeles. Bridge House stretches 210 feet across the grounds, straddling a brook in an architectural maneuver that gives the project its name. When principal Dan Brunn purchased the property, his initial plan had been to renovate the existing home. The seeds of Bridge House were sown, however, when he visited the Breakers in Newport, Rhode Island. Though the Italian Renaissance-style mansion that was the Vanderbilt family’s summer retreat is a far cry from the modern profile of Bridge House, it sparked an idea for Brunn.
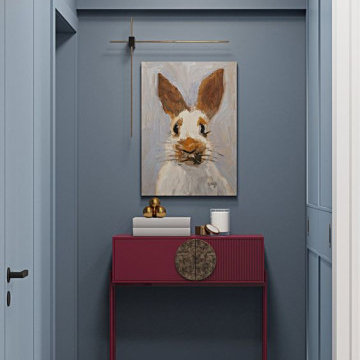
Обыграли прихожую за счет ярких цвет стен,и добавили элементы декора
Стильный дизайн: узкий коридор в современном стиле с синими стенами, полом из терраццо и обоями на стенах - последний тренд
Стильный дизайн: узкий коридор в современном стиле с синими стенами, полом из терраццо и обоями на стенах - последний тренд
Коридор с полом из фанеры и полом из терраццо – фото дизайна интерьера
2