Коридор с паркетным полом среднего тона и сводчатым потолком – фото дизайна интерьера
Сортировать:
Бюджет
Сортировать:Популярное за сегодня
21 - 40 из 127 фото
1 из 3
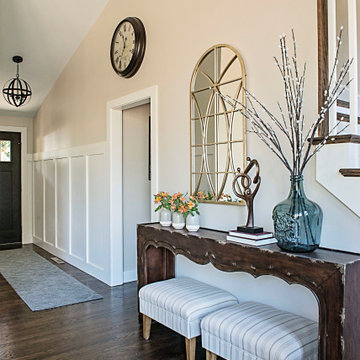
Источник вдохновения для домашнего уюта: коридор среднего размера в стиле кантри с бежевыми стенами, паркетным полом среднего тона, коричневым полом и сводчатым потолком
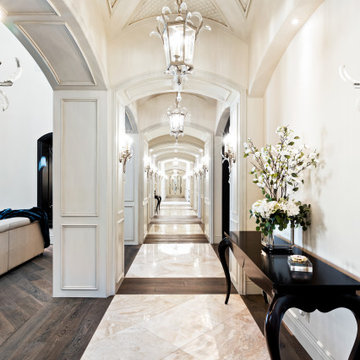
Talk about hallway goals! We love the marble and wood flooring, the custom molding & millwork, and the arches throughout which completely transform the space.
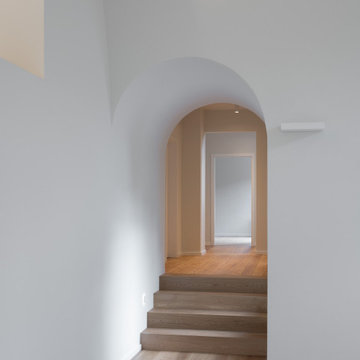
Verbindungstunnel zum Altbau (Fotograf: Marcus Ebener, Berlin)
На фото: коридор в стиле модернизм с белыми стенами, паркетным полом среднего тона, коричневым полом и сводчатым потолком с
На фото: коридор в стиле модернизм с белыми стенами, паркетным полом среднего тона, коричневым полом и сводчатым потолком с

Пример оригинального дизайна: коридор в стиле рустика с белыми стенами, паркетным полом среднего тона, коричневым полом, сводчатым потолком и деревянным потолком

Kendrick's Cabin is a full interior remodel, turning a traditional mountain cabin into a modern, open living space.
The walls and ceiling were white washed to give a nice and bright aesthetic. White the original wood beams were kept dark to contrast the white. New, larger windows provide more natural light while making the space feel larger. Steel and metal elements are incorporated throughout the cabin to balance the rustic structure of the cabin with a modern and industrial element.
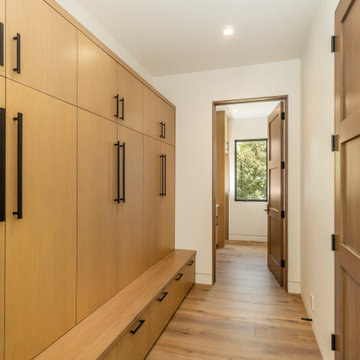
Snow skiing is a hallmark of our community, but its great to have a space to capture all the gear in style. This custom mudroom in the garage entry has a space for everyone's winter or summer gear!

Honouring the eclectic mix of The Old High Street, we used a soft colour palette on the walls and ceilings, with vibrant pops of turmeric, emerald greens, local artwork and bespoke joinery.
The renovation process lasted three months; involving opening up the kitchen to create an open plan living/dining space, along with replacing all the floors, doors and woodwork. Full electrical rewire, as well as boiler install and heating system.
A bespoke kitchen from local Cornish joiners, with metallic door furniture and a strong white worktop has made a wonderful cooking space with views over the water.
Both bedrooms boast woodwork in Lulworth and Oval Room Blue - complimenting the vivid mix of artwork and rich foliage.

На фото: большой коридор в морском стиле с белыми стенами, паркетным полом среднего тона, сводчатым потолком и стенами из вагонки с

На фото: большой коридор в морском стиле с белыми стенами, паркетным полом среднего тона, коричневым полом и сводчатым потолком
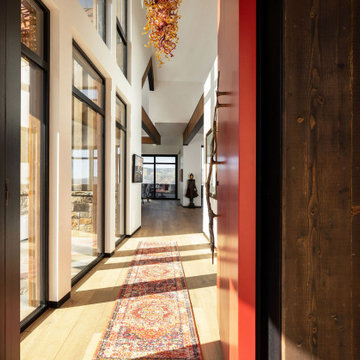
Front entry leading to the great room. It receives beautiful sunlight from the floor-to-ceiling windows.
Scandinavian style dark wood beams and medium hardwood floors.
ULFBUILT pays close attention to detail so that they can make your dream home into a reality.
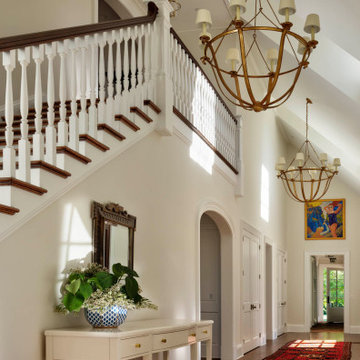
In this residence, guests are greeted by a double-height gallery hall and an elliptical arched doorway, which leads to the great room.
Источник вдохновения для домашнего уюта: большой коридор в классическом стиле с белыми стенами, паркетным полом среднего тона, коричневым полом и сводчатым потолком
Источник вдохновения для домашнего уюта: большой коридор в классическом стиле с белыми стенами, паркетным полом среднего тона, коричневым полом и сводчатым потолком

Rustic yet refined, this modern country retreat blends old and new in masterful ways, creating a fresh yet timeless experience. The structured, austere exterior gives way to an inviting interior. The palette of subdued greens, sunny yellows, and watery blues draws inspiration from nature. Whether in the upholstery or on the walls, trailing blooms lend a note of softness throughout. The dark teal kitchen receives an injection of light from a thoughtfully-appointed skylight; a dining room with vaulted ceilings and bead board walls add a rustic feel. The wall treatment continues through the main floor to the living room, highlighted by a large and inviting limestone fireplace that gives the relaxed room a note of grandeur. Turquoise subway tiles elevate the laundry room from utilitarian to charming. Flanked by large windows, the home is abound with natural vistas. Antlers, antique framed mirrors and plaid trim accentuates the high ceilings. Hand scraped wood flooring from Schotten & Hansen line the wide corridors and provide the ideal space for lounging.
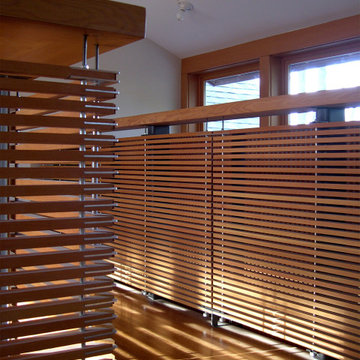
На фото: коридор в современном стиле с бежевыми стенами, паркетным полом среднего тона и сводчатым потолком
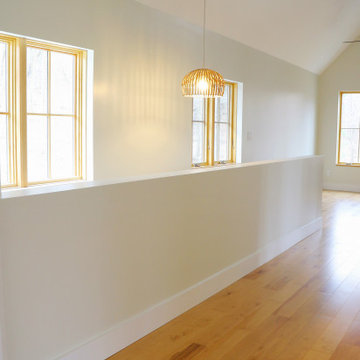
From the outside this one of a kind modern farmhouse home is set off by the contrasting materials of the Shou Sugi Ban Siding, exposed douglas fir accents and steel metal roof while the inside boasts a clean lined modern aesthetic equipped with a wood fired pizza oven. Through the design and planning phases of this home we developed a simple form that could be both beautiful and every efficient. This home is ready to be net zero with the future addition of renewable resource strategies (ie. solar panels).
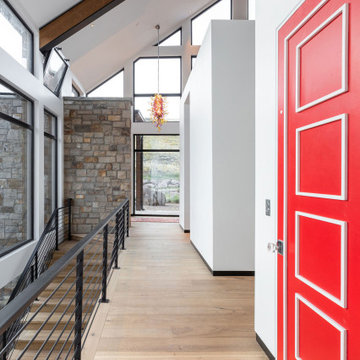
Spacious staircase and hall leading to the bedrooms.
ULFBUILT is a custom homebuilder in Vail. They specialize in new home construction and full house renovations.

Renovation update and addition to a vintage 1960's suburban ranch house.
Bauen Group - Contractor
Rick Ricozzi - Photographer
Свежая идея для дизайна: коридор среднего размера в стиле ретро с серыми стенами, паркетным полом среднего тона, бежевым полом, сводчатым потолком и панелями на части стены - отличное фото интерьера
Свежая идея для дизайна: коридор среднего размера в стиле ретро с серыми стенами, паркетным полом среднего тона, бежевым полом, сводчатым потолком и панелями на части стены - отличное фото интерьера
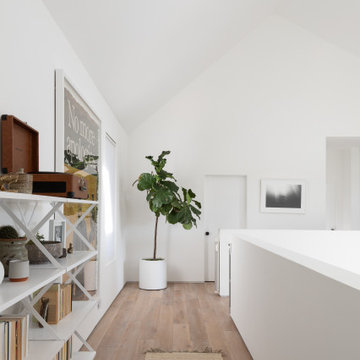
This upper floor library bridge links the primary bedroom to two additional rooms near the back of the home.
На фото: маленький коридор в стиле модернизм с белыми стенами, паркетным полом среднего тона, коричневым полом и сводчатым потолком для на участке и в саду
На фото: маленький коридор в стиле модернизм с белыми стенами, паркетным полом среднего тона, коричневым полом и сводчатым потолком для на участке и в саду

Источник вдохновения для домашнего уюта: коридор в современном стиле с бежевыми стенами, паркетным полом среднего тона, коричневым полом, сводчатым потолком, деревянным потолком и деревянными стенами
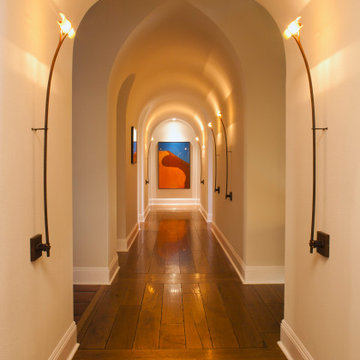
На фото: огромный коридор в средиземноморском стиле с бежевыми стенами, паркетным полом среднего тона, коричневым полом и сводчатым потолком
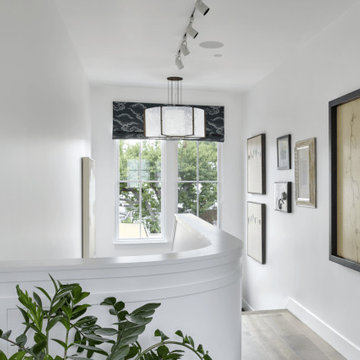
Стильный дизайн: большой коридор: освещение в морском стиле с белыми стенами, паркетным полом среднего тона, коричневым полом и сводчатым потолком - последний тренд
Коридор с паркетным полом среднего тона и сводчатым потолком – фото дизайна интерьера
2