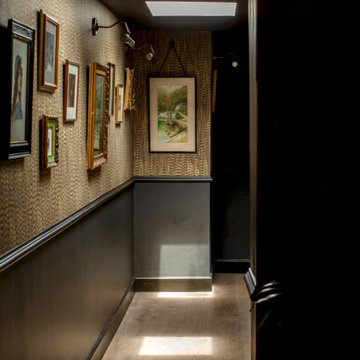Коридор с паркетным полом среднего тона и любой отделкой стен – фото дизайна интерьера
Сортировать:
Бюджет
Сортировать:Популярное за сегодня
41 - 60 из 906 фото
1 из 3
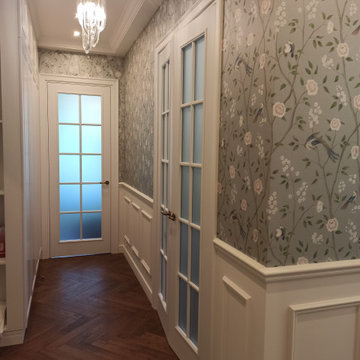
Коридор в классическом стиле
На фото: узкий коридор среднего размера в классическом стиле с белыми стенами, паркетным полом среднего тона, коричневым полом, кессонным потолком и панелями на части стены с
На фото: узкий коридор среднего размера в классическом стиле с белыми стенами, паркетным полом среднего тона, коричневым полом, кессонным потолком и панелями на части стены с

Источник вдохновения для домашнего уюта: коридор в стиле фьюжн с синими стенами, паркетным полом среднего тона, коричневым полом и обоями на стенах

Источник вдохновения для домашнего уюта: коридор среднего размера в стиле неоклассика (современная классика) с белыми стенами, паркетным полом среднего тона, коричневым полом и обоями на стенах
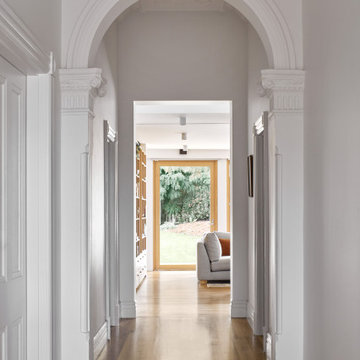
Twin Peaks House is a vibrant extension to a grand Edwardian homestead in Kensington.
Originally built in 1913 for a wealthy family of butchers, when the surrounding landscape was pasture from horizon to horizon, the homestead endured as its acreage was carved up and subdivided into smaller terrace allotments. Our clients discovered the property decades ago during long walks around their neighbourhood, promising themselves that they would buy it should the opportunity ever arise.
Many years later the opportunity did arise, and our clients made the leap. Not long after, they commissioned us to update the home for their family of five. They asked us to replace the pokey rear end of the house, shabbily renovated in the 1980s, with a generous extension that matched the scale of the original home and its voluminous garden.
Our design intervention extends the massing of the original gable-roofed house towards the back garden, accommodating kids’ bedrooms, living areas downstairs and main bedroom suite tucked away upstairs gabled volume to the east earns the project its name, duplicating the main roof pitch at a smaller scale and housing dining, kitchen, laundry and informal entry. This arrangement of rooms supports our clients’ busy lifestyles with zones of communal and individual living, places to be together and places to be alone.
The living area pivots around the kitchen island, positioned carefully to entice our clients' energetic teenaged boys with the aroma of cooking. A sculpted deck runs the length of the garden elevation, facing swimming pool, borrowed landscape and the sun. A first-floor hideout attached to the main bedroom floats above, vertical screening providing prospect and refuge. Neither quite indoors nor out, these spaces act as threshold between both, protected from the rain and flexibly dimensioned for either entertaining or retreat.
Galvanised steel continuously wraps the exterior of the extension, distilling the decorative heritage of the original’s walls, roofs and gables into two cohesive volumes. The masculinity in this form-making is balanced by a light-filled, feminine interior. Its material palette of pale timbers and pastel shades are set against a textured white backdrop, with 2400mm high datum adding a human scale to the raked ceilings. Celebrating the tension between these design moves is a dramatic, top-lit 7m high void that slices through the centre of the house. Another type of threshold, the void bridges the old and the new, the private and the public, the formal and the informal. It acts as a clear spatial marker for each of these transitions and a living relic of the home’s long history.
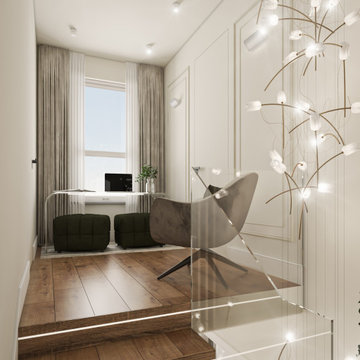
Свежая идея для дизайна: маленький коридор в современном стиле с белыми стенами, паркетным полом среднего тона, коричневым полом, многоуровневым потолком и панелями на стенах для на участке и в саду - отличное фото интерьера

Luxe modern interior design in Westwood, Kansas by ULAH Interiors + Design, Kansas City. This moody hallway features a Schumacher grass cloth paper on the walls, with a metallic paper on the ceiling by Weitzner.
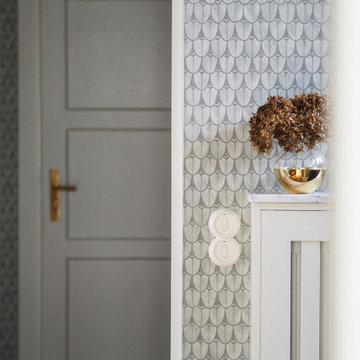
Altbaudetails im Fokus.
Neue Schalter im authentischen Stil.
Heizkörperverkleidung nach eigenen Design auf Maß gemacht mit Platte aus Carrara Marmor.
Orginaltür versetzt und aufgearbeitet.
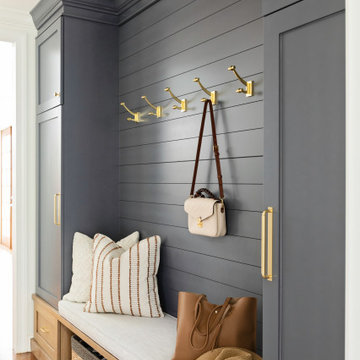
Свежая идея для дизайна: коридор среднего размера в стиле неоклассика (современная классика) с белыми стенами, паркетным полом среднего тона, коричневым полом и стенами из вагонки - отличное фото интерьера
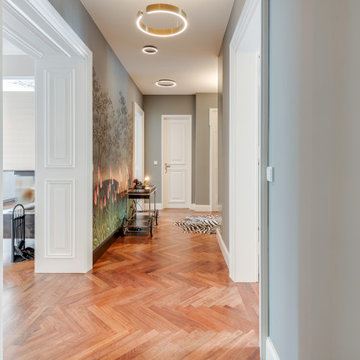
На фото: коридор в современном стиле с паркетным полом среднего тона и обоями на стенах с
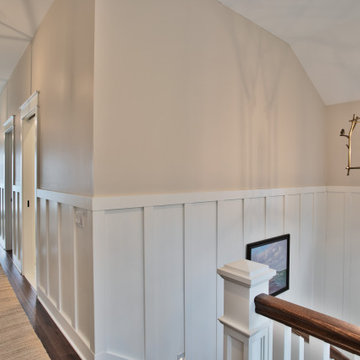
Стильный дизайн: коридор в морском стиле с бежевыми стенами, паркетным полом среднего тона и панелями на стенах - последний тренд

materiales y texturas
Свежая идея для дизайна: коридор среднего размера в стиле лофт с белыми стенами, паркетным полом среднего тона, сводчатым потолком и кирпичными стенами - отличное фото интерьера
Свежая идея для дизайна: коридор среднего размера в стиле лофт с белыми стенами, паркетным полом среднего тона, сводчатым потолком и кирпичными стенами - отличное фото интерьера
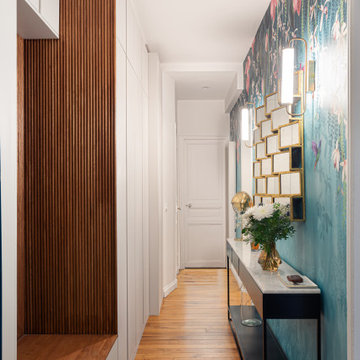
Dans l'entrée, les dressings ont été retravaillé pour gagner en fonctionnalité. Ils intègrent dorénavant un placard buanderie. Le papier peint apporte de la profondeur et permet de déplacer le regard.

Ensemble de mobiliers et habillages muraux pour un siège professionnel. Cet ensemble est composé d'habillages muraux et plafond en tasseaux chêne huilé avec led intégrées, différents claustras, une banque d'accueil avec inscriptions gravées, une kitchenette, meuble de rangements et divers plateaux.
Les mobiliers sont réalisé en mélaminé blanc et chêne kendal huilé afin de s'assortir au mieux aux tasseaux chêne véritable.
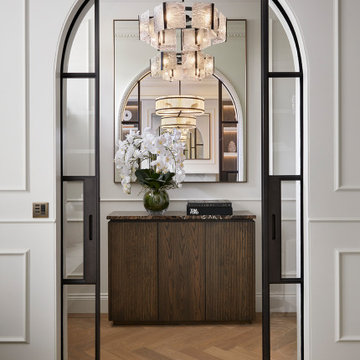
Источник вдохновения для домашнего уюта: коридор среднего размера: освещение в современном стиле с белыми стенами, паркетным полом среднего тона, бежевым полом и панелями на части стены
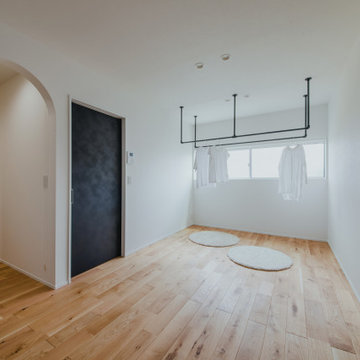
ハンガーパイプのあるホール部分では、洗濯物を干すことができ、隣にウォークインクローゼットがあるため、「干す」→「しまう」の家事楽動線になっています。
На фото: коридор в стиле кантри с белыми стенами, паркетным полом среднего тона, коричневым полом, потолком с обоями и обоями на стенах
На фото: коридор в стиле кантри с белыми стенами, паркетным полом среднего тона, коричневым полом, потолком с обоями и обоями на стенах
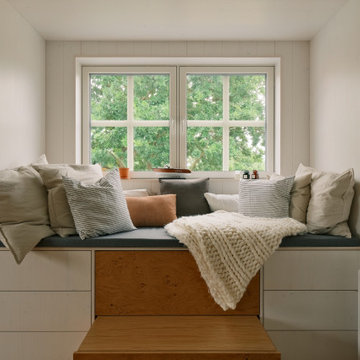
Der designstarke Raumteiler, eine Hommage an den Industriedesigner Jindrich Halabala, die Adaption eines Eames Lounge Chairs und die französische Designer Deckenlampe bringen Stil und Struktur.

The hallway into the guest suite uses the same overall aesthetic as the guest suite itself.
На фото: большой коридор в классическом стиле с белыми стенами, паркетным полом среднего тона, коричневым полом, потолком из вагонки и панелями на части стены с
На фото: большой коридор в классическом стиле с белыми стенами, паркетным полом среднего тона, коричневым полом, потолком из вагонки и панелями на части стены с
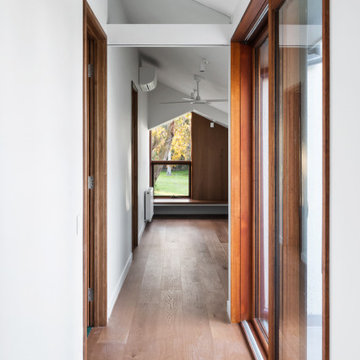
На фото: коридор в скандинавском стиле с паркетным полом среднего тона, сводчатым потолком и деревянными стенами с
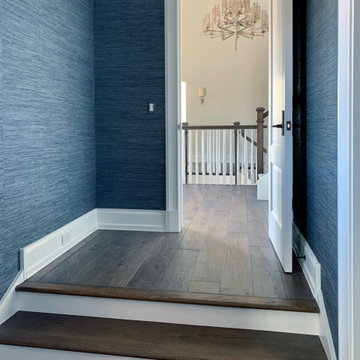
The view to the courtyard promises to be a singular experience. The pastoral color pallet and expansive windows pair well with the earth tone hand-scraped floor to create a modern yet classical all season luxury living space. Floor: 7″ wide-plank Vintage French Oak | Rustic Character | Victorian Collection hand scraped | pillowed edge | color Erin Grey |Satin Hardwax Oil. For more information please email us at: sales@signaturehardwoods.com
Коридор с паркетным полом среднего тона и любой отделкой стен – фото дизайна интерьера
3
