Коридор с паркетным полом среднего тона и любой отделкой стен – фото дизайна интерьера
Сортировать:
Бюджет
Сортировать:Популярное за сегодня
161 - 180 из 906 фото
1 из 3
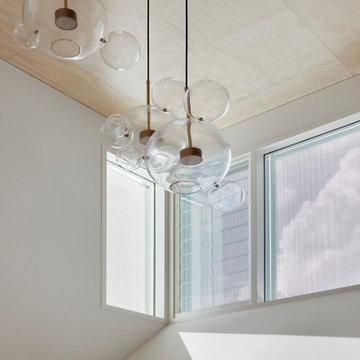
Свежая идея для дизайна: большой коридор в современном стиле с коричневыми стенами, паркетным полом среднего тона, коричневым полом и деревянными стенами - отличное фото интерьера
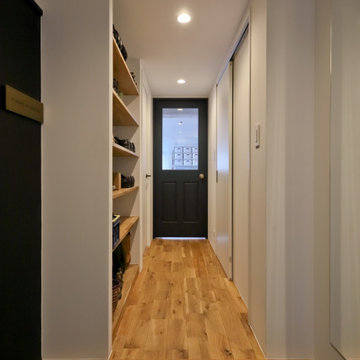
玄関から廊下を見たところです。玄関の土間続きで左側にSOHOオフィスがあります。また、廊下の途中にはオープンな靴棚があります。玄関の上り框とフローリングはナラ無垢材です。
Идея дизайна: маленький коридор в современном стиле с белыми стенами, паркетным полом среднего тона, бежевым полом, стенами из вагонки и потолком с обоями для на участке и в саду
Идея дизайна: маленький коридор в современном стиле с белыми стенами, паркетным полом среднего тона, бежевым полом, стенами из вагонки и потолком с обоями для на участке и в саду
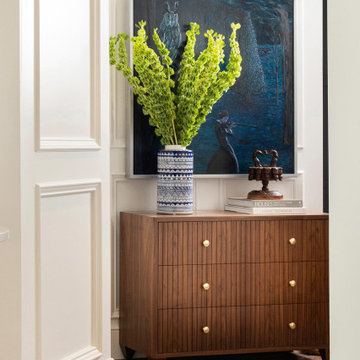
Идея дизайна: коридор среднего размера в классическом стиле с белыми стенами, паркетным полом среднего тона, коричневым полом и панелями на части стены
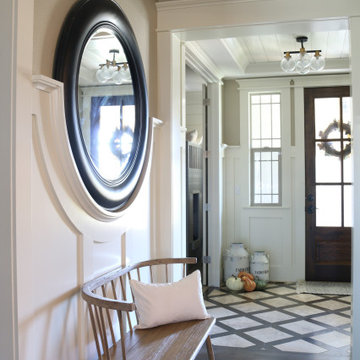
Пример оригинального дизайна: коридор в стиле кантри с белыми стенами, паркетным полом среднего тона, коричневым полом и панелями на части стены
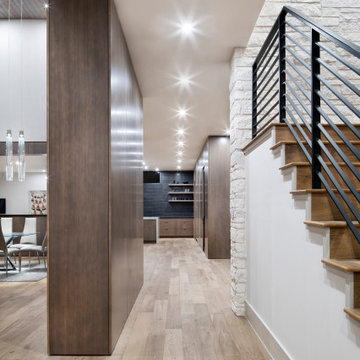
Источник вдохновения для домашнего уюта: большой коридор в стиле модернизм с белыми стенами, паркетным полом среднего тона, коричневым полом, деревянным потолком и панелями на части стены

Second Floor Hallway-Open to Kitchen, Living, Dining below
Пример оригинального дизайна: коридор среднего размера в стиле рустика с паркетным полом среднего тона, деревянным потолком и деревянными стенами
Пример оригинального дизайна: коридор среднего размера в стиле рустика с паркетным полом среднего тона, деревянным потолком и деревянными стенами
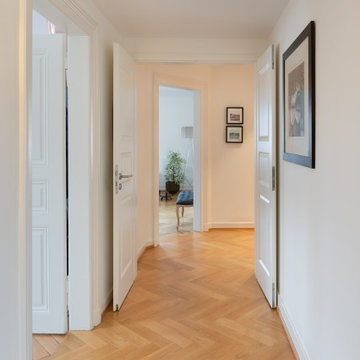
На фото: коридор в классическом стиле с белыми стенами, паркетным полом среднего тона и панелями на стенах
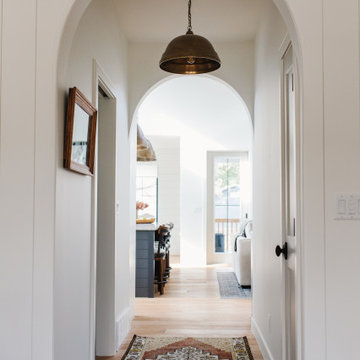
2 Arches leading from Living room to Dining room
На фото: коридор в стиле кантри с паркетным полом среднего тона, коричневым полом и стенами из вагонки
На фото: коридор в стиле кантри с паркетным полом среднего тона, коричневым полом и стенами из вагонки
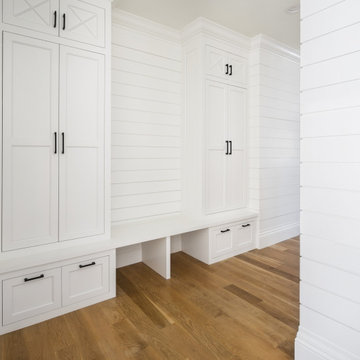
Custom cabinetry shines bright in a mudroom, providing customization for your family. Adding a bench, drawers for shoe storage, and lockers with ceiling height storage make this space a functional and beautiful piece of the home.
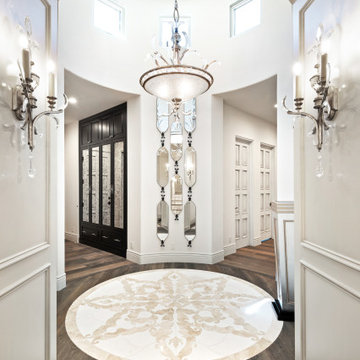
We can't get enough of this hallway's chandeliers, wall sconces, mosaic floor tile, and wood flooring.
На фото: огромный коридор в стиле ретро с белыми стенами, паркетным полом среднего тона, коричневым полом, кессонным потолком и панелями на части стены с
На фото: огромный коридор в стиле ретро с белыми стенами, паркетным полом среднего тона, коричневым полом, кессонным потолком и панелями на части стены с
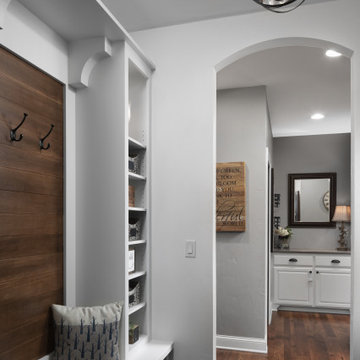
Mudroom entrance provides a bench with a stained ship lap coat hooks and storage shelving. Arched doorway t welcome you into the rest of the house.
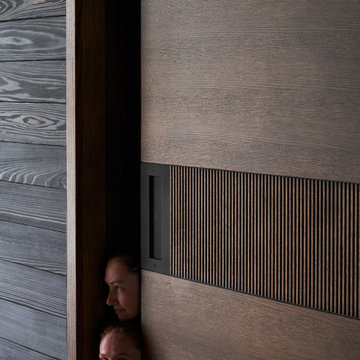
Свежая идея для дизайна: огромный коридор в стиле модернизм с черными стенами, паркетным полом среднего тона, коричневым полом, кессонным потолком и деревянными стенами - отличное фото интерьера
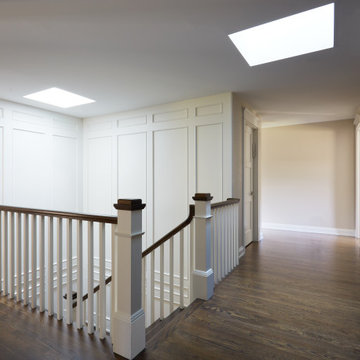
Идея дизайна: огромный коридор с бежевыми стенами, паркетным полом среднего тона, коричневым полом и панелями на стенах
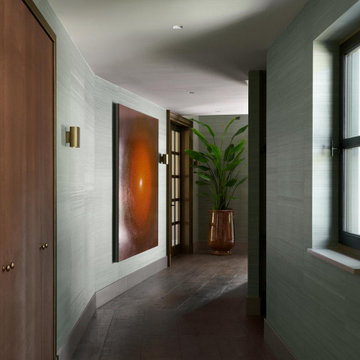
Свежая идея для дизайна: коридор среднего размера в современном стиле с зелеными стенами, паркетным полом среднего тона, коричневым полом и обоями на стенах - отличное фото интерьера
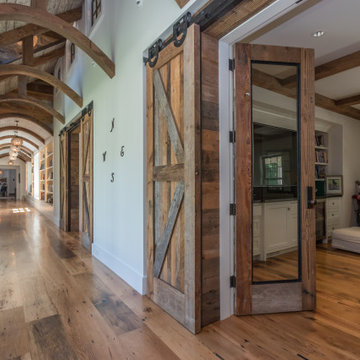
Main Hall connecting the various wings of the home.
Источник вдохновения для домашнего уюта: коридор в стиле кантри с белыми стенами, паркетным полом среднего тона, коричневым полом, балками на потолке и стенами из вагонки
Источник вдохновения для домашнего уюта: коридор в стиле кантри с белыми стенами, паркетным полом среднего тона, коричневым полом, балками на потолке и стенами из вагонки

Richmond Hill Design + Build brings you this gorgeous American four-square home, crowned with a charming, black metal roof in Richmond’s historic Ginter Park neighborhood! Situated on a .46 acre lot, this craftsman-style home greets you with double, 8-lite front doors and a grand, wrap-around front porch. Upon entering the foyer, you’ll see the lovely dining room on the left, with crisp, white wainscoting and spacious sitting room/study with French doors to the right. Straight ahead is the large family room with a gas fireplace and flanking 48” tall built-in shelving. A panel of expansive 12’ sliding glass doors leads out to the 20’ x 14’ covered porch, creating an indoor/outdoor living and entertaining space. An amazing kitchen is to the left, featuring a 7’ island with farmhouse sink, stylish gold-toned, articulating faucet, two-toned cabinetry, soft close doors/drawers, quart countertops and premium Electrolux appliances. Incredibly useful butler’s pantry, between the kitchen and dining room, sports glass-front, upper cabinetry and a 46-bottle wine cooler. With 4 bedrooms, 3-1/2 baths and 5 walk-in closets, space will not be an issue. The owner’s suite has a freestanding, soaking tub, large frameless shower, water closet and 2 walk-in closets, as well a nice view of the backyard. Laundry room, with cabinetry and counter space, is conveniently located off of the classic central hall upstairs. Three additional bedrooms, all with walk-in closets, round out the second floor, with one bedroom having attached full bath and the other two bedrooms sharing a Jack and Jill bath. Lovely hickory wood floors, upgraded Craftsman trim package and custom details throughout!
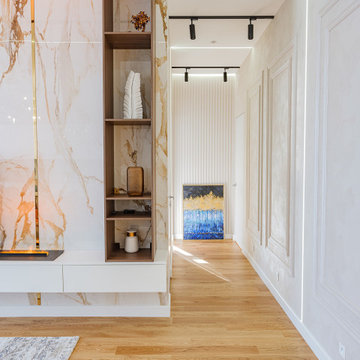
На фото: узкий коридор в современном стиле с бежевыми стенами, паркетным полом среднего тона и панелями на части стены
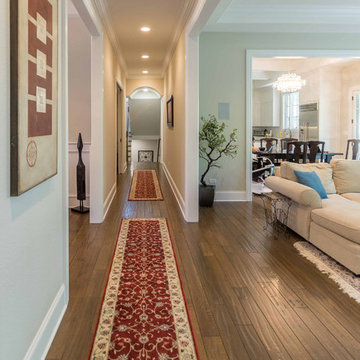
This 6,000sf luxurious custom new construction 5-bedroom, 4-bath home combines elements of open-concept design with traditional, formal spaces, as well. Tall windows, large openings to the back yard, and clear views from room to room are abundant throughout. The 2-story entry boasts a gently curving stair, and a full view through openings to the glass-clad family room. The back stair is continuous from the basement to the finished 3rd floor / attic recreation room.
The interior is finished with the finest materials and detailing, with crown molding, coffered, tray and barrel vault ceilings, chair rail, arched openings, rounded corners, built-in niches and coves, wide halls, and 12' first floor ceilings with 10' second floor ceilings.
It sits at the end of a cul-de-sac in a wooded neighborhood, surrounded by old growth trees. The homeowners, who hail from Texas, believe that bigger is better, and this house was built to match their dreams. The brick - with stone and cast concrete accent elements - runs the full 3-stories of the home, on all sides. A paver driveway and covered patio are included, along with paver retaining wall carved into the hill, creating a secluded back yard play space for their young children.
Project photography by Kmieick Imagery.
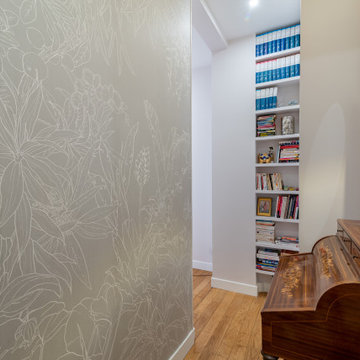
Bibliothèque sur mesure. Papier peint panoramique végétal
На фото: коридор в стиле неоклассика (современная классика) с серыми стенами, паркетным полом среднего тона, коричневым полом и обоями на стенах с
На фото: коридор в стиле неоклассика (современная классика) с серыми стенами, паркетным полом среднего тона, коричневым полом и обоями на стенах с
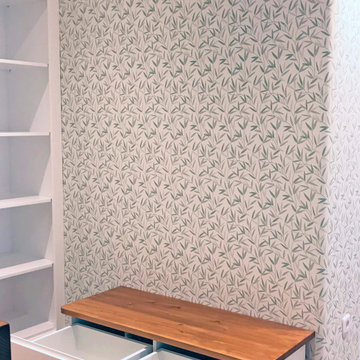
Banco de entrada con cajones para zapatos
На фото: коридор в скандинавском стиле с белыми стенами, паркетным полом среднего тона и обоями на стенах
На фото: коридор в скандинавском стиле с белыми стенами, паркетным полом среднего тона и обоями на стенах
Коридор с паркетным полом среднего тона и любой отделкой стен – фото дизайна интерьера
9