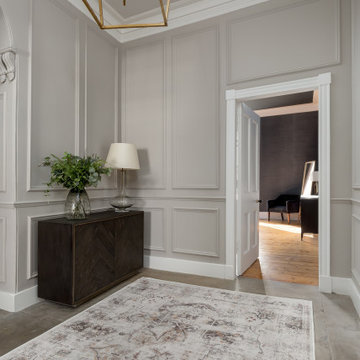Коридор с панелями на части стены и кирпичными стенами – фото дизайна интерьера
Сортировать:
Бюджет
Сортировать:Популярное за сегодня
141 - 160 из 1 096 фото
1 из 3
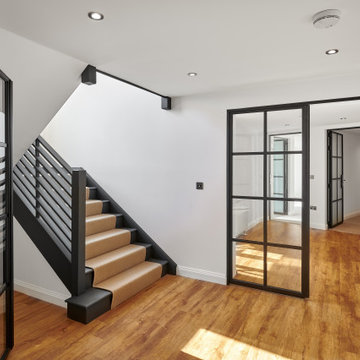
Downstairs hallway in this Surrey new build, leading to bedrooms and bathrooms. Interior crittal doors were fitted throughout.
Пример оригинального дизайна: коридор среднего размера в стиле модернизм с белыми стенами, паркетным полом среднего тона и кирпичными стенами
Пример оригинального дизайна: коридор среднего размера в стиле модернизм с белыми стенами, паркетным полом среднего тона и кирпичными стенами
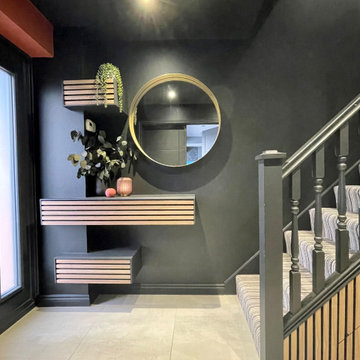
Пример оригинального дизайна: коридор среднего размера в современном стиле с черными стенами, полом из керамогранита, серым полом и панелями на части стены
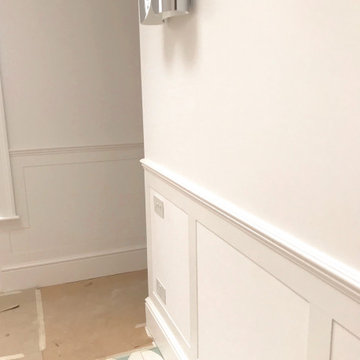
Entrance Hallway, Grade II listed Captains House, Blackheath
Свежая идея для дизайна: большой коридор в современном стиле с белыми стенами, полом из керамогранита, зеленым полом и панелями на части стены - отличное фото интерьера
Свежая идея для дизайна: большой коридор в современном стиле с белыми стенами, полом из керамогранита, зеленым полом и панелями на части стены - отличное фото интерьера
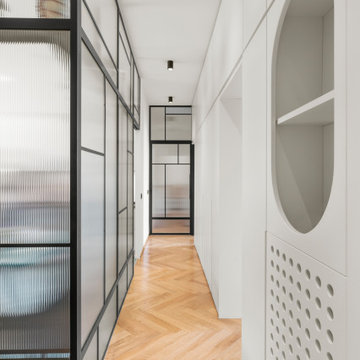
Пример оригинального дизайна: коридор в современном стиле с светлым паркетным полом и панелями на части стены
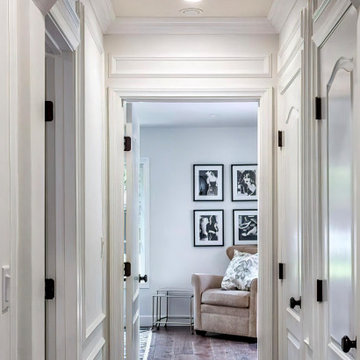
A hallway which stretches from opposite ends of the house leads to three guest bedrooms. The hallway is adorned with elegant paneling throughout. Intermediary archways break up the monotony of the space. To the right, one door opens onto a linen closet, the other onto the laundry room.
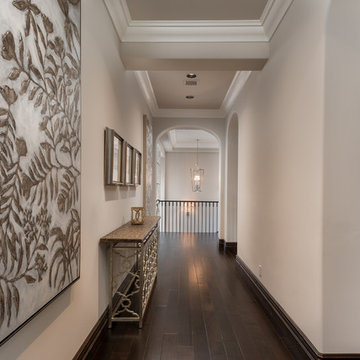
Arched entryways and walkways, custom hallways, and iron stair railings.
Источник вдохновения для домашнего уюта: огромный коридор в средиземноморском стиле с бежевыми стенами, темным паркетным полом, белым полом, многоуровневым потолком и панелями на части стены
Источник вдохновения для домашнего уюта: огромный коридор в средиземноморском стиле с бежевыми стенами, темным паркетным полом, белым полом, многоуровневым потолком и панелями на части стены
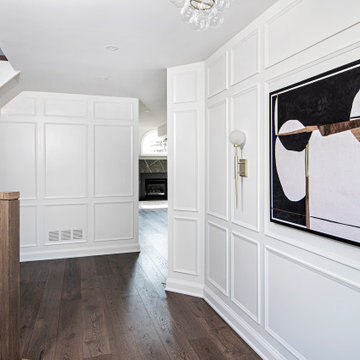
Свежая идея для дизайна: большой коридор в стиле неоклассика (современная классика) с белыми стенами, паркетным полом среднего тона, коричневым полом и панелями на части стены - отличное фото интерьера
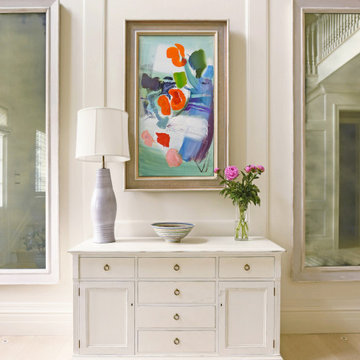
Пример оригинального дизайна: коридор в стиле неоклассика (современная классика) с белыми стенами, светлым паркетным полом, бежевым полом и панелями на части стены

The client came to us to assist with transforming their small family cabin into a year-round residence that would continue the family legacy. The home was originally built by our client’s grandfather so keeping much of the existing interior woodwork and stone masonry fireplace was a must. They did not want to lose the rustic look and the warmth of the pine paneling. The view of Lake Michigan was also to be maintained. It was important to keep the home nestled within its surroundings.
There was a need to update the kitchen, add a laundry & mud room, install insulation, add a heating & cooling system, provide additional bedrooms and more bathrooms. The addition to the home needed to look intentional and provide plenty of room for the entire family to be together. Low maintenance exterior finish materials were used for the siding and trims as well as natural field stones at the base to match the original cabin’s charm.
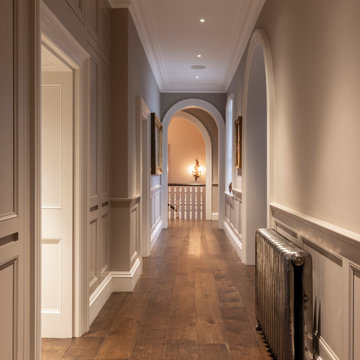
Свежая идея для дизайна: коридор с темным паркетным полом и панелями на части стены - отличное фото интерьера
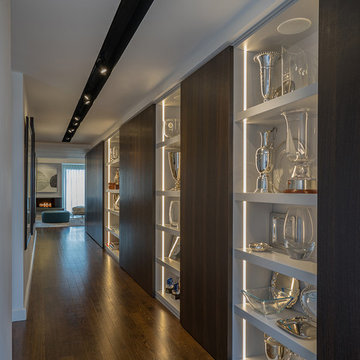
Recessed strip lighting and wood paneling create a modern trophy display while bringing visual interest to spaces deep in the apartment that don't benefit from the dramatic views.
Eric Roth Photography
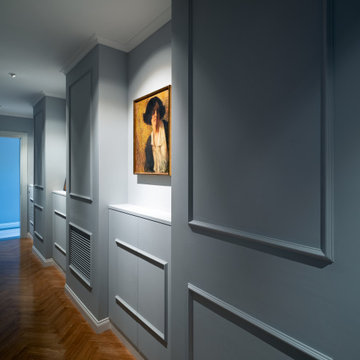
Il corridoio è il cuore della casa: ampie lesene, contenenti gli impianti tecnologici, ritmano lo spazio e creano delle nicchie utilizzate per la galleria di dipinti e fotografie di famiglia. L'illuminazione, scenografica, è mutuata da quella delle gallerie d'arte.
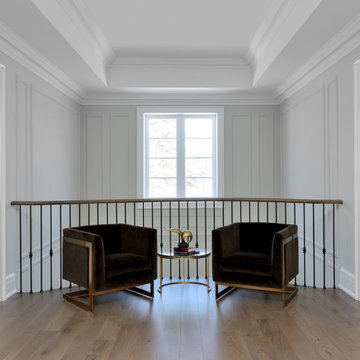
This 2nd floor hallway was used as a reading area with natural light from the skylight. The wall paneling combined with the coffered ceilings create an elegant and calming atmosphere.
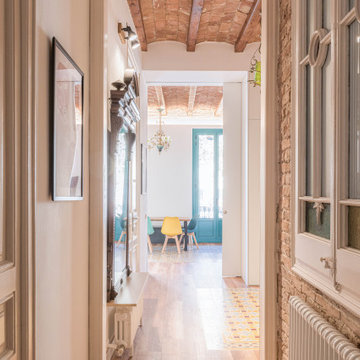
Recuperamos algunas paredes de ladrillo. Nos dan textura a zonas de paso y también nos ayudan a controlar los niveles de humedad y, por tanto, un mayor confort climático.
Mantenemos una línea dirigiendo la mirada a lo largo del pasillo con las baldosas hidráulicas y la luz empotrada del techo.
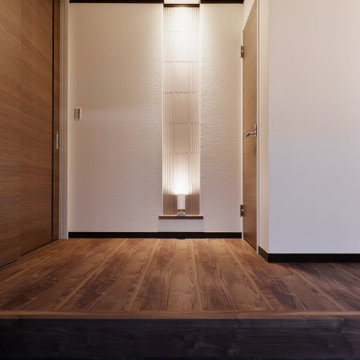
「有機的建築」オーガニックアーキテクチャーの理念に基づいた「生きた建築」最初のご依頼から一貫してライトの建築を目指した設計。
外装、内装共にライトを意識した計画となっております。
Источник вдохновения для домашнего уюта: маленький коридор в современном стиле с белыми стенами, деревянным полом, коричневым полом, потолком с обоями и панелями на части стены для на участке и в саду
Источник вдохновения для домашнего уюта: маленький коридор в современном стиле с белыми стенами, деревянным полом, коричневым полом, потолком с обоями и панелями на части стены для на участке и в саду
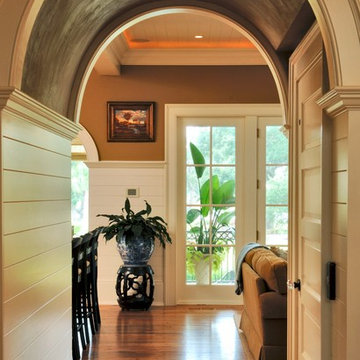
Tripp Smith
На фото: коридор среднего размера в морском стиле с коричневыми стенами, паркетным полом среднего тона, коричневым полом, деревянным потолком и панелями на части стены
На фото: коридор среднего размера в морском стиле с коричневыми стенами, паркетным полом среднего тона, коричневым полом, деревянным потолком и панелями на части стены
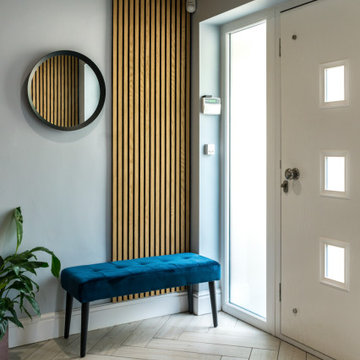
Cozy and contemporary family home, full of character, featuring oak wall panelling, gentle green / teal / grey scheme and soft tones. For more projects, go to www.ihinteriors.co.uk
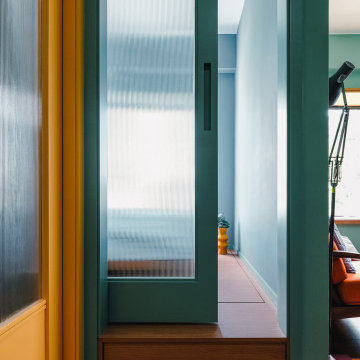
На фото: маленький коридор в стиле модернизм с зелеными стенами, полом из керамической плитки и панелями на части стены для на участке и в саду
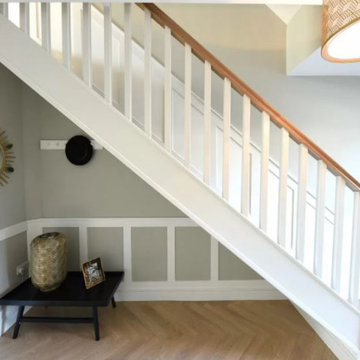
For this showhouse, Celene chose the Desert Oak Laminate in the Herringbone style (it is also available in a matching straight plank). This floor runs from the front door through the hallway, into the open plan kitchen / dining / living space.
Коридор с панелями на части стены и кирпичными стенами – фото дизайна интерьера
8
