Коридор с оранжевым полом и желтым полом – фото дизайна интерьера
Сортировать:
Бюджет
Сортировать:Популярное за сегодня
21 - 40 из 358 фото
1 из 3
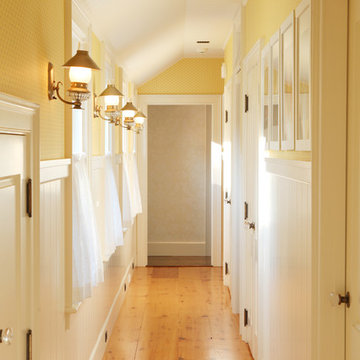
Frank Shirley Architects
Источник вдохновения для домашнего уюта: коридор среднего размера в стиле кантри с желтыми стенами, паркетным полом среднего тона и желтым полом
Источник вдохновения для домашнего уюта: коридор среднего размера в стиле кантри с желтыми стенами, паркетным полом среднего тона и желтым полом
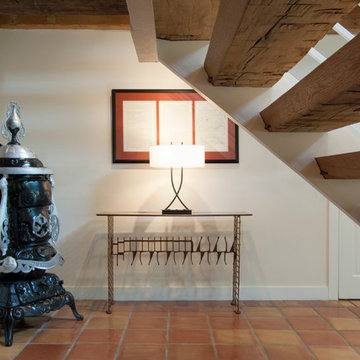
While much of the ground floor houses utility areas for the home, the main entrance, acts as a reliquary of the barn that once was. Franklin discovered the pot-belly stove in pieces buried around the property. While they were covered in mud, Franklin refurbished each part and reassembled the stove for a handsome reminder of the home's history. The triptych above the console table appropriately displays original drawings and schematics of the farmland.
Sun-dried terra-cotta tiles, imported from Mexico, imbue the space with a warm hand-made quality, setting the stage for other materials throughout the home.
Adrienne DeRosa Photography
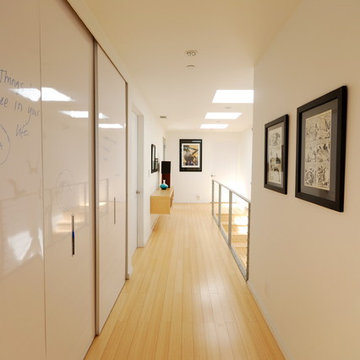
DLFstudio ©
Идея дизайна: коридор в стиле модернизм с светлым паркетным полом, белыми стенами и желтым полом
Идея дизайна: коридор в стиле модернизм с светлым паркетным полом, белыми стенами и желтым полом
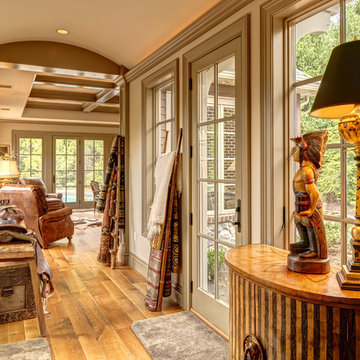
Пример оригинального дизайна: коридор в классическом стиле с бежевыми стенами, паркетным полом среднего тона и желтым полом
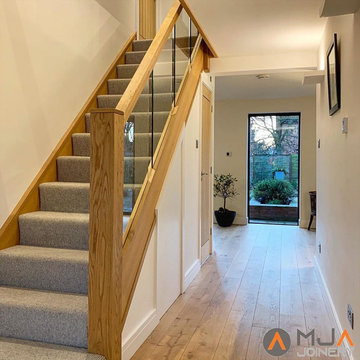
This staircase refurbishment working alongside saw the removal of the existing balustrade whilst retaining the existing newel post. New solid oak wrapped newel posts were created. A bracket less system for holding the toughened glass in place.
A huge transformation and a fantastic feature for the entrance of this modest family home.
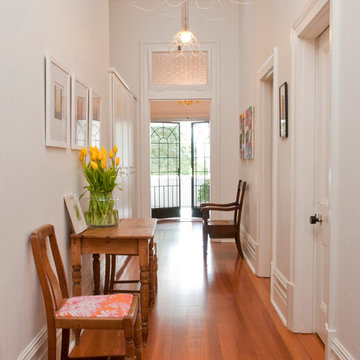
Идея дизайна: коридор в стиле фьюжн с белыми стенами, паркетным полом среднего тона и оранжевым полом
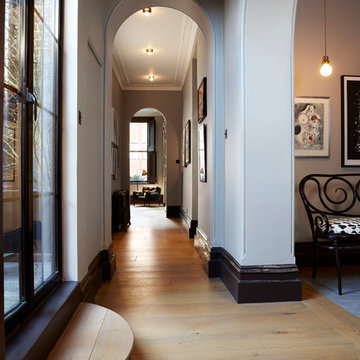
A view from the entrance towards the living room. The walls are painted in Sure Grey from the Damo collection, available at Sigmar. The woodwork is Cocoa, also from Damo.
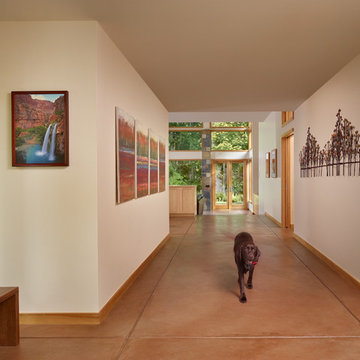
Ben Benshneider
Идея дизайна: коридор в современном стиле с бежевыми стенами и оранжевым полом
Идея дизайна: коридор в современном стиле с бежевыми стенами и оранжевым полом
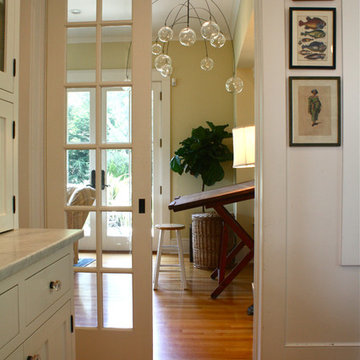
Shannon Malone © 2012 Houzz
На фото: коридор в классическом стиле с бежевыми стенами, паркетным полом среднего тона и оранжевым полом
На фото: коридор в классическом стиле с бежевыми стенами, паркетным полом среднего тона и оранжевым полом
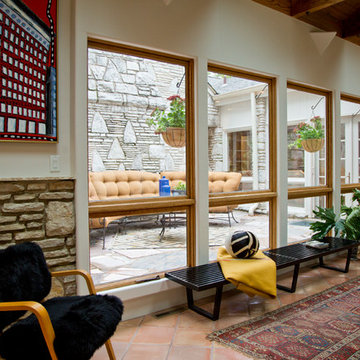
Источник вдохновения для домашнего уюта: коридор в стиле рустика с бежевыми стенами и оранжевым полом

Maryland Photography, Inc.
Свежая идея для дизайна: коридор среднего размера: освещение в классическом стиле с белыми стенами, паркетным полом среднего тона и оранжевым полом - отличное фото интерьера
Свежая идея для дизайна: коридор среднего размера: освещение в классическом стиле с белыми стенами, паркетным полом среднего тона и оранжевым полом - отличное фото интерьера
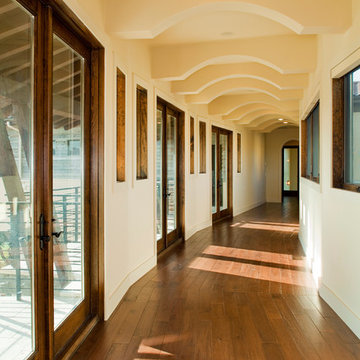
The hallway leading to the Master Suite is arched with wood floors and french doors each with balconettes.
На фото: коридор в средиземноморском стиле с бежевыми стенами, паркетным полом среднего тона и оранжевым полом
На фото: коридор в средиземноморском стиле с бежевыми стенами, паркетным полом среднего тона и оранжевым полом
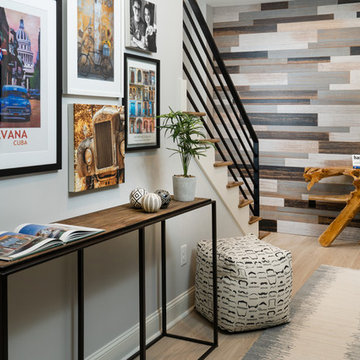
Ilya Zobanov
Источник вдохновения для домашнего уюта: маленький коридор в стиле модернизм с серыми стенами, светлым паркетным полом и желтым полом для на участке и в саду
Источник вдохновения для домашнего уюта: маленький коридор в стиле модернизм с серыми стенами, светлым паркетным полом и желтым полом для на участке и в саду
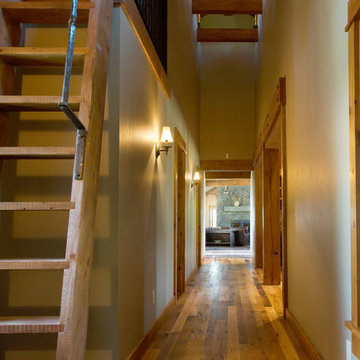
Set in a wildflower-filled mountain meadow, this Tuscan-inspired home is given a few design twists, incorporating the local mountain home flavor with modern design elements. The plan of the home is roughly 4500 square feet, and settled on the site in a single level. A series of ‘pods’ break the home into separate zones of use, as well as creating interesting exterior spaces.
Clean, contemporary lines work seamlessly with the heavy timbers throughout the interior spaces. An open concept plan for the great room, kitchen, and dining acts as the focus, and all other spaces radiate off that point. Bedrooms are designed to be cozy, with lots of storage with cubbies and built-ins. Natural lighting has been strategically designed to allow diffused light to filter into circulation spaces.
Exterior materials of historic planking, stone, slate roofing and stucco, along with accents of copper add a rich texture to the home. The use of these modern and traditional materials together results in a home that is exciting and unexpected.
(photos by Shelly Saunders)
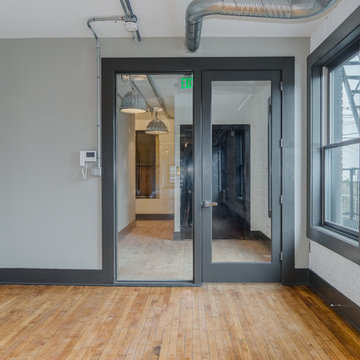
Источник вдохновения для домашнего уюта: большой коридор в стиле лофт с серыми стенами, светлым паркетным полом и желтым полом
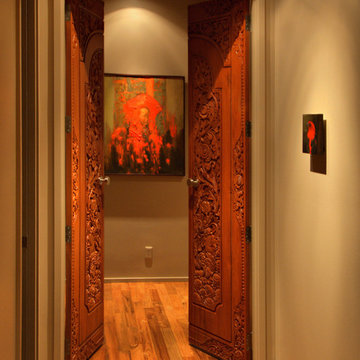
Источник вдохновения для домашнего уюта: коридор в классическом стиле с серыми стенами, паркетным полом среднего тона и оранжевым полом
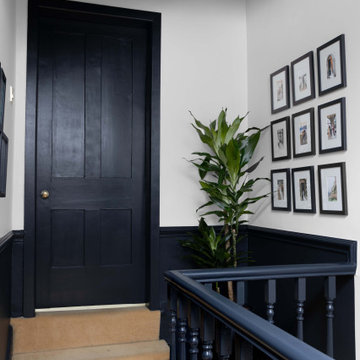
На фото: маленький коридор в классическом стиле с черными стенами, полом из керамической плитки и желтым полом для на участке и в саду
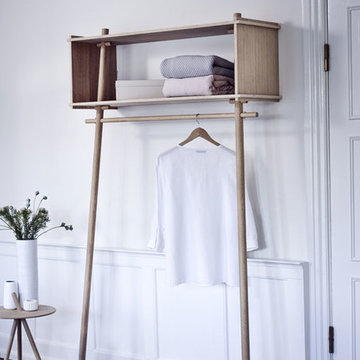
На фото: огромный коридор в скандинавском стиле с синими стенами, бетонным полом и желтым полом
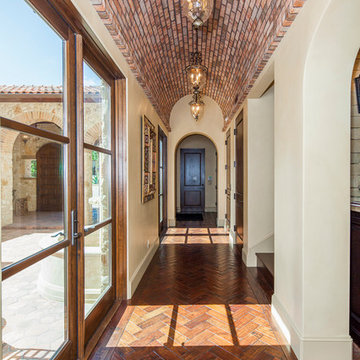
На фото: большой коридор в средиземноморском стиле с бежевыми стенами, паркетным полом среднего тона и оранжевым полом с
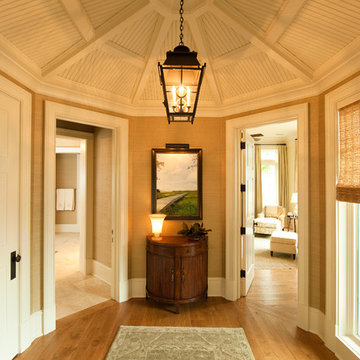
Octagonal Hallway with Painted Wood Ceiling
На фото: коридор среднего размера в классическом стиле с паркетным полом среднего тона, бежевыми стенами и желтым полом
На фото: коридор среднего размера в классическом стиле с паркетным полом среднего тона, бежевыми стенами и желтым полом
Коридор с оранжевым полом и желтым полом – фото дизайна интерьера
2