Коридор с мраморным полом и бетонным полом – фото дизайна интерьера
Сортировать:
Бюджет
Сортировать:Популярное за сегодня
81 - 100 из 4 473 фото
1 из 3
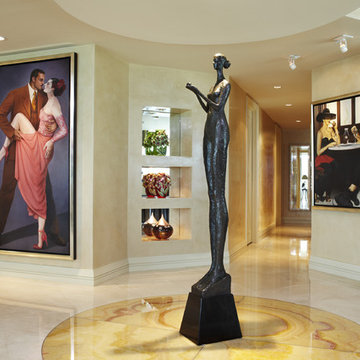
Photo by Brantley Photography
Пример оригинального дизайна: большой коридор в современном стиле с бежевыми стенами, мраморным полом и разноцветным полом
Пример оригинального дизайна: большой коридор в современном стиле с бежевыми стенами, мраморным полом и разноцветным полом
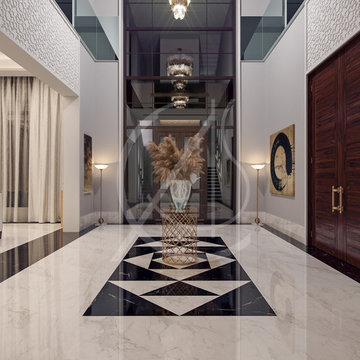
Elegant entrance lobby in the family villa contemporary Arabic interior design, with light gray walls adorned with white geometric plaster work that bring the Arabic design element to the modern lines, the simplicity of the space is enhanced with luxurious details and materials.
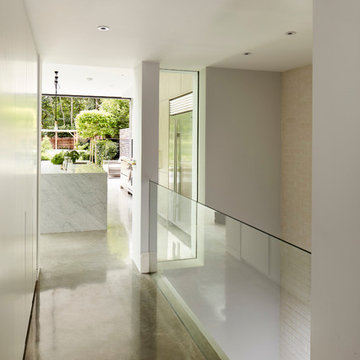
Matt Clayton Photography
Свежая идея для дизайна: коридор в современном стиле с бетонным полом - отличное фото интерьера
Свежая идея для дизайна: коридор в современном стиле с бетонным полом - отличное фото интерьера
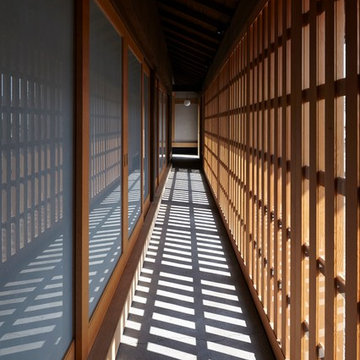
Свежая идея для дизайна: коридор в восточном стиле с бетонным полом - отличное фото интерьера
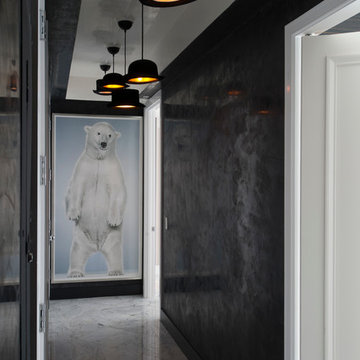
Located in one of the Ritz residential towers in Boston, the project was a complete renovation. The design and scope of work included the entire residence from marble flooring throughout, to movement of walls, new kitchen, bathrooms, all furnishings, lighting, closets, artwork and accessories. Smart home sound and wifi integration throughout including concealed electronic window treatments.
The challenge for the final project design was multifaceted. First and foremost to maintain a light, sheer appearance in the main open areas, while having a considerable amount of seating for living, dining and entertaining purposes. All the while giving an inviting peaceful feel,
and never interfering with the view which was of course the piece de resistance throughout.
Bringing a unique, individual feeling to each of the private rooms to surprise and stimulate the eye while navigating through the residence was also a priority and great pleasure to work on, while incorporating small details within each room to bind the flow from area to area which would not be necessarily obvious to the eye, but palpable in our minds in a very suttle manner. The combination of luxurious textures throughout brought a third dimension into the environments, and one of the many aspects that made the project so exceptionally unique, and a true pleasure to have created. Reach us www.themorsoncollection.com
Photography by Elevin Studio.
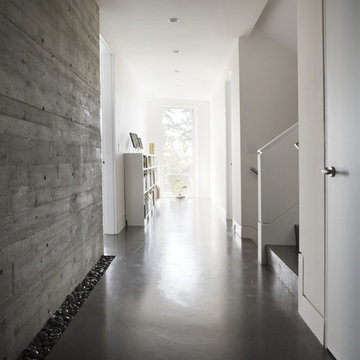
With a clear connection between the home and the Pacific Ocean beyond, this modern dwelling provides a west coast retreat for a young family. Forethought was given to future green advancements such as being completely solar ready and having plans in place to install a living green roof. Generous use of fully retractable window walls allow sea breezes to naturally cool living spaces which extend into the outdoors. Indoor air is filtered through an exchange system, providing a healthier air quality. Concrete surfaces on floors and walls add strength and ease of maintenance. Personality is expressed with the punches of colour seen in the Italian made and designed kitchen and furnishings within the home. Thoughtful consideration was given to areas committed to the clients’ hobbies and lifestyle.
photography by www.robcampbellphotography.com
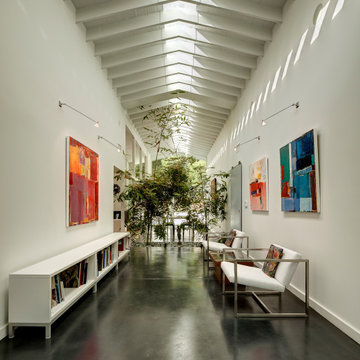
На фото: большой коридор в стиле ретро с белыми стенами, бетонным полом и черным полом
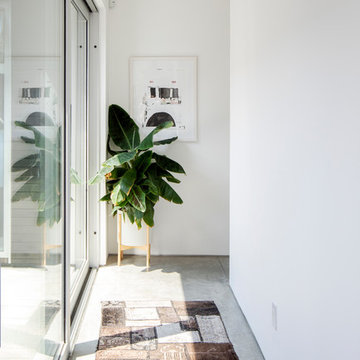
На фото: коридор среднего размера в стиле модернизм с белыми стенами, бетонным полом и серым полом с
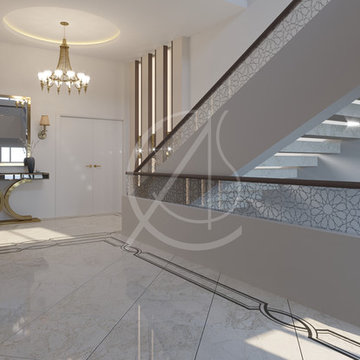
Luxurious white entrance hall with golden accents leads to a floating marble staircase with geometric patterned handrail in the modern Islamic home.
На фото: коридор среднего размера в стиле модернизм с белыми стенами, мраморным полом и белым полом с
На фото: коридор среднего размера в стиле модернизм с белыми стенами, мраморным полом и белым полом с
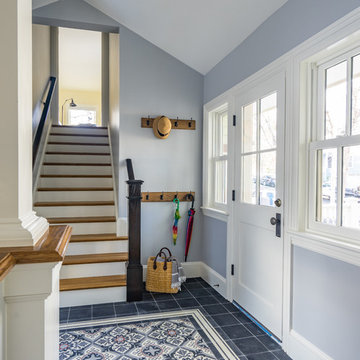
Eric Roth Photography
Пример оригинального дизайна: большой коридор в стиле неоклассика (современная классика) с серыми стенами, бетонным полом и черным полом
Пример оригинального дизайна: большой коридор в стиле неоклассика (современная классика) с серыми стенами, бетонным полом и черным полом
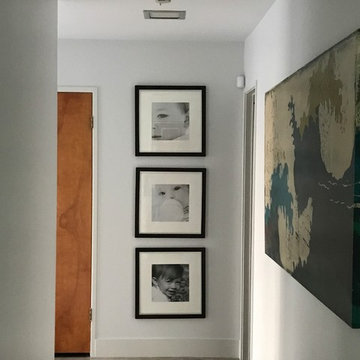
Пример оригинального дизайна: коридор среднего размера в стиле ретро с белыми стенами, бетонным полом и серым полом
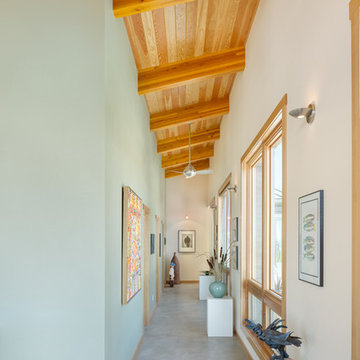
The hall serves a gallery for the owner's art collection. Photo: Josh Partee
Стильный дизайн: коридор среднего размера в современном стиле с синими стенами и бетонным полом - последний тренд
Стильный дизайн: коридор среднего размера в современном стиле с синими стенами и бетонным полом - последний тренд

This 215 acre private horse breeding and training facility can house up to 70 horses. Equine Facility Design began the site design when the land was purchased in 2001 and has managed the design team through construction which completed in 2009. Equine Facility Design developed the site layout of roads, parking, building areas, pastures, paddocks, trails, outdoor arena, Grand Prix jump field, pond, and site features. The structures include a 125’ x 250’ indoor steel riding arena building design with an attached viewing room, storage, and maintenance area; and multiple horse barn designs, including a 15 stall retirement horse barn, a 22 stall training barn with rehab facilities, a six stall stallion barn with laboratory and breeding room, a 12 stall broodmare barn with 12’ x 24’ stalls that can become 12’ x 12’ stalls at the time of weaning foals. Equine Facility Design also designed the main residence, maintenance and storage buildings, and pasture shelters. Improvements include pasture development, fencing, drainage, signage, entry gates, site lighting, and a compost facility.
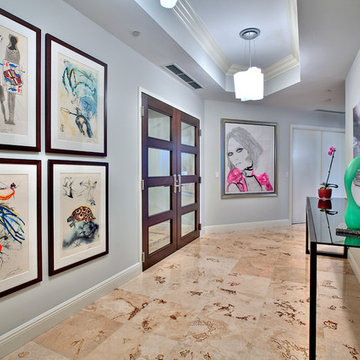
Photographer Jaime Virguez
Свежая идея для дизайна: большой коридор в современном стиле с серыми стенами и мраморным полом - отличное фото интерьера
Свежая идея для дизайна: большой коридор в современном стиле с серыми стенами и мраморным полом - отличное фото интерьера
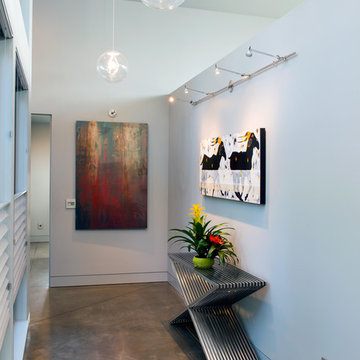
Steve Tague
На фото: коридор среднего размера в современном стиле с белыми стенами и бетонным полом
На фото: коридор среднего размера в современном стиле с белыми стенами и бетонным полом
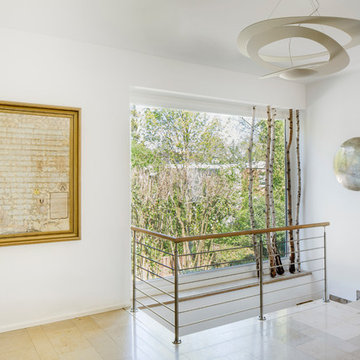
Свежая идея для дизайна: коридор в стиле модернизм с белыми стенами, мраморным полом и бежевым полом - отличное фото интерьера
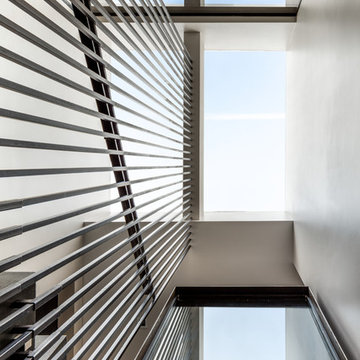
PhotoCredit: Andrew Beasley
Источник вдохновения для домашнего уюта: большой коридор в современном стиле с бетонным полом и черным полом
Источник вдохновения для домашнего уюта: большой коридор в современном стиле с бетонным полом и черным полом
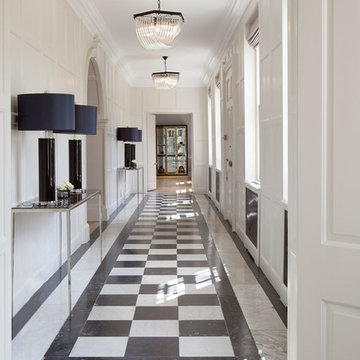
Elayne Barre
На фото: огромный коридор: освещение в стиле неоклассика (современная классика) с бежевыми стенами и мраморным полом с
На фото: огромный коридор: освещение в стиле неоклассика (современная классика) с бежевыми стенами и мраморным полом с
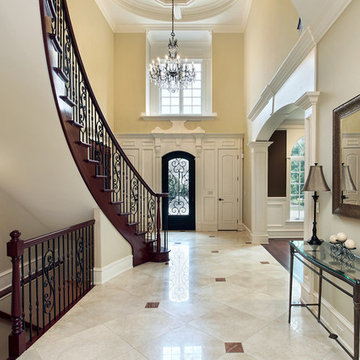
Пример оригинального дизайна: большой коридор в классическом стиле с бежевыми стенами и мраморным полом
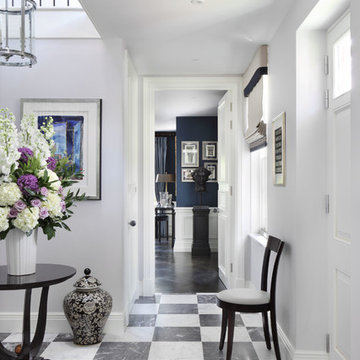
На фото: большой коридор в классическом стиле с серыми стенами, мраморным полом и разноцветным полом с
Коридор с мраморным полом и бетонным полом – фото дизайна интерьера
5