Коридор с любым потолком – фото дизайна интерьера
Сортировать:
Бюджет
Сортировать:Популярное за сегодня
201 - 220 из 4 338 фото
1 из 2
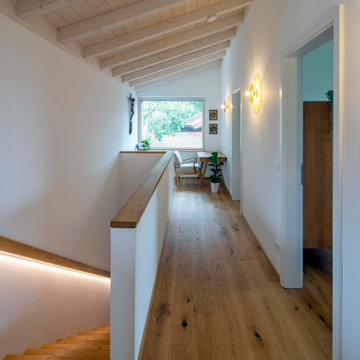
Foto: Michael Voit, Nußdorf
Источник вдохновения для домашнего уюта: коридор в современном стиле с белыми стенами, паркетным полом среднего тона и деревянным потолком
Источник вдохновения для домашнего уюта: коридор в современном стиле с белыми стенами, паркетным полом среднего тона и деревянным потолком
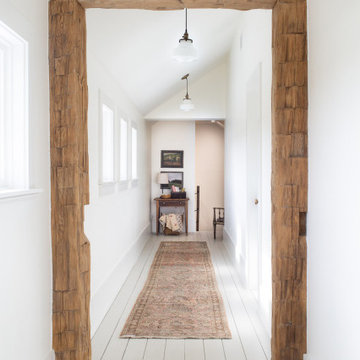
Идея дизайна: большой коридор в стиле кантри с белыми стенами, светлым паркетным полом, коричневым полом и балками на потолке
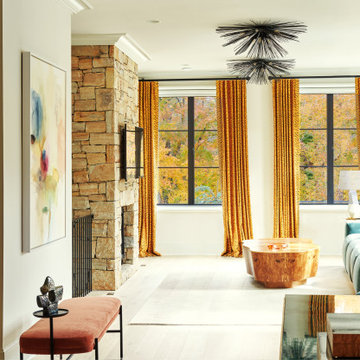
Стильный дизайн: коридор среднего размера в современном стиле с бежевыми стенами, светлым паркетным полом, бежевым полом, балками на потолке и панелями на части стены - последний тренд
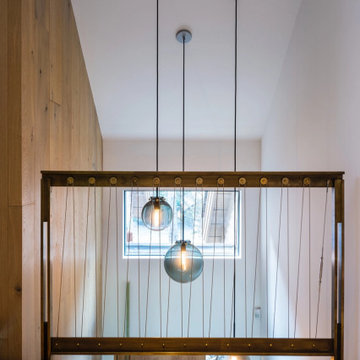
Old Growth Character White Oak Plank Flooring in a modern ski lodge in Whistler, British Colombia. Finished with a water-based matte-sheen finish.
Flooring: Live Sawn Character Grade White Oak in 10″ widths
Finish: Vermont Plank Flooring Breadloaf Finish
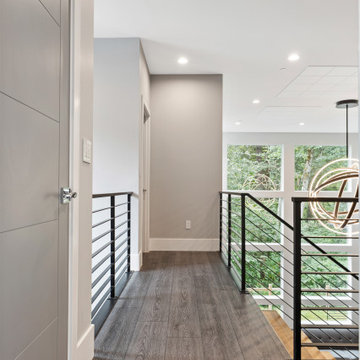
Dark, striking, modern. This dark floor with white wire-brush is sure to make an impact. The Modin Rigid luxury vinyl plank flooring collection is the new standard in resilient flooring. Modin Rigid offers true embossed-in-register texture, creating a surface that is convincing to the eye and to the touch; a low sheen level to ensure a natural look that wears well over time; four-sided enhanced bevels to more accurately emulate the look of real wood floors; wider and longer waterproof planks; an industry-leading wear layer; and a pre-attached underlayment.
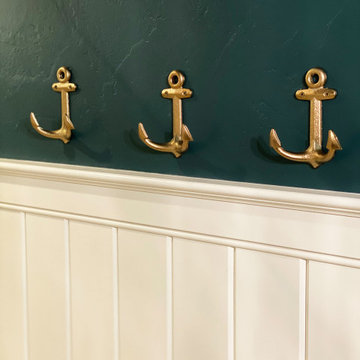
Full Lake Home Renovation
На фото: огромный коридор в стиле неоклассика (современная классика) с мраморным полом, коричневым полом и деревянным потолком
На фото: огромный коридор в стиле неоклассика (современная классика) с мраморным полом, коричневым полом и деревянным потолком
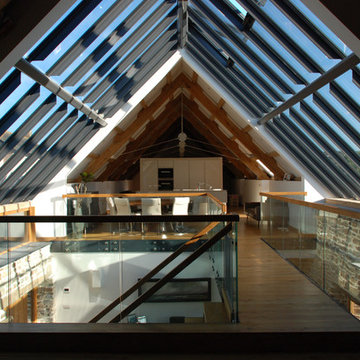
One of the only surviving examples of a 14thC agricultural building of this type in Cornwall, the ancient Grade II*Listed Medieval Tithe Barn had fallen into dereliction and was on the National Buildings at Risk Register. Numerous previous attempts to obtain planning consent had been unsuccessful, but a detailed and sympathetic approach by The Bazeley Partnership secured the support of English Heritage, thereby enabling this important building to begin a new chapter as a stunning, unique home designed for modern-day living.
A key element of the conversion was the insertion of a contemporary glazed extension which provides a bridge between the older and newer parts of the building. The finished accommodation includes bespoke features such as a new staircase and kitchen and offers an extraordinary blend of old and new in an idyllic location overlooking the Cornish coast.
This complex project required working with traditional building materials and the majority of the stone, timber and slate found on site was utilised in the reconstruction of the barn.
Since completion, the project has been featured in various national and local magazines, as well as being shown on Homes by the Sea on More4.
The project won the prestigious Cornish Buildings Group Main Award for ‘Maer Barn, 14th Century Grade II* Listed Tithe Barn Conversion to Family Dwelling’.
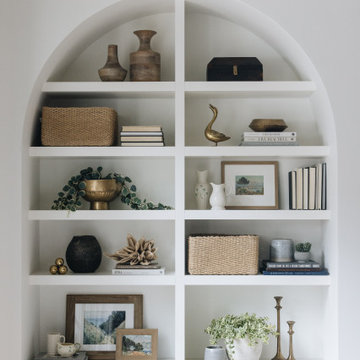
Идея дизайна: большой коридор в стиле неоклассика (современная классика) с белыми стенами, светлым паркетным полом, коричневым полом и балками на потолке

The hallway into the guest suite uses the same overall aesthetic as the guest suite itself.
На фото: большой коридор в классическом стиле с белыми стенами, паркетным полом среднего тона, коричневым полом, потолком из вагонки и панелями на части стены с
На фото: большой коридор в классическом стиле с белыми стенами, паркетным полом среднего тона, коричневым полом, потолком из вагонки и панелями на части стены с
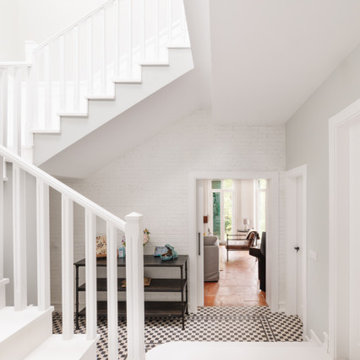
Hall del chalet
Идея дизайна: коридор среднего размера: освещение в современном стиле с белыми стенами, полом из винила, разноцветным полом и балками на потолке
Идея дизайна: коридор среднего размера: освещение в современном стиле с белыми стенами, полом из винила, разноцветным полом и балками на потолке
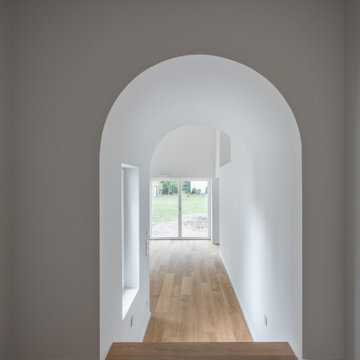
Verbindungstunnel (Fotograf: Marcus Ebener, Berlin)
Стильный дизайн: коридор в стиле модернизм с белыми стенами, паркетным полом среднего тона, коричневым полом и сводчатым потолком - последний тренд
Стильный дизайн: коридор в стиле модернизм с белыми стенами, паркетным полом среднего тона, коричневым полом и сводчатым потолком - последний тренд

Пример оригинального дизайна: маленький коридор в стиле ретро с белыми стенами, светлым паркетным полом, бежевым полом, сводчатым потолком и деревянными стенами для на участке и в саду
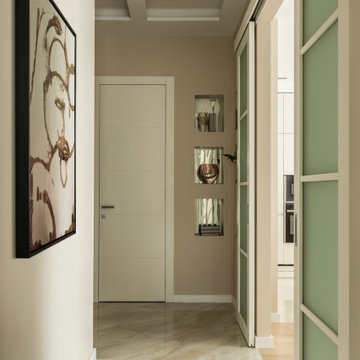
Стильный дизайн: коридор среднего размера: освещение в современном стиле с бежевыми стенами, бежевым полом, многоуровневым потолком и полом из керамогранита - последний тренд
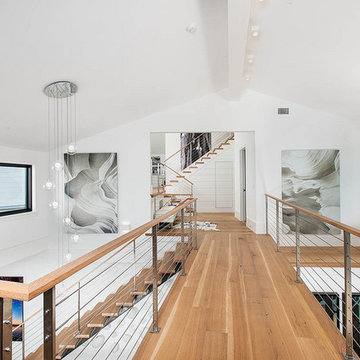
На фото: коридор в стиле кантри с белыми стенами, светлым паркетным полом и сводчатым потолком
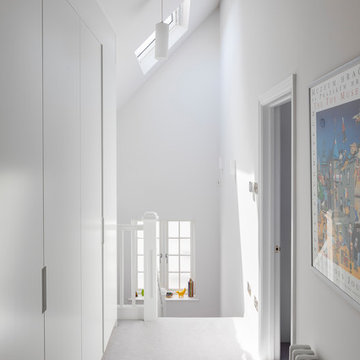
Top floor hallway with bespoke wardrobes.
Photo by Chris Snook
Идея дизайна: узкий коридор среднего размера в стиле модернизм с серыми стенами, ковровым покрытием, серым полом и сводчатым потолком
Идея дизайна: узкий коридор среднего размера в стиле модернизм с серыми стенами, ковровым покрытием, серым полом и сводчатым потолком

Laurel Way Beverly Hills modern home hallway and window seat
Свежая идея для дизайна: огромный коридор: освещение в стиле модернизм с белыми стенами, темным паркетным полом, коричневым полом и многоуровневым потолком - отличное фото интерьера
Свежая идея для дизайна: огромный коридор: освещение в стиле модернизм с белыми стенами, темным паркетным полом, коричневым полом и многоуровневым потолком - отличное фото интерьера
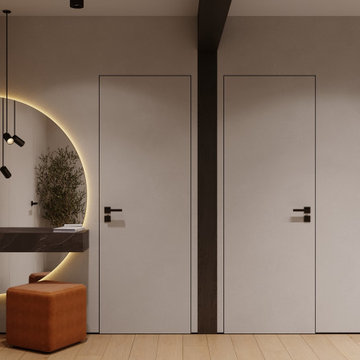
На фото: коридор среднего размера: освещение в современном стиле с белыми стенами, полом из ламината, бежевым полом, балками на потолке и обоями на стенах

Our clients wanted to replace an existing suburban home with a modern house at the same Lexington address where they had lived for years. The structure the clients envisioned would complement their lives and integrate the interior of the home with the natural environment of their generous property. The sleek, angular home is still a respectful neighbor, especially in the evening, when warm light emanates from the expansive transparencies used to open the house to its surroundings. The home re-envisions the suburban neighborhood in which it stands, balancing relationship to the neighborhood with an updated aesthetic.
The floor plan is arranged in a “T” shape which includes a two-story wing consisting of individual studies and bedrooms and a single-story common area. The two-story section is arranged with great fluidity between interior and exterior spaces and features generous exterior balconies. A staircase beautifully encased in glass stands as the linchpin between the two areas. The spacious, single-story common area extends from the stairwell and includes a living room and kitchen. A recessed wooden ceiling defines the living room area within the open plan space.
Separating common from private spaces has served our clients well. As luck would have it, construction on the house was just finishing up as we entered the Covid lockdown of 2020. Since the studies in the two-story wing were physically and acoustically separate, zoom calls for work could carry on uninterrupted while life happened in the kitchen and living room spaces. The expansive panes of glass, outdoor balconies, and a broad deck along the living room provided our clients with a structured sense of continuity in their lives without compromising their commitment to aesthetically smart and beautiful design.
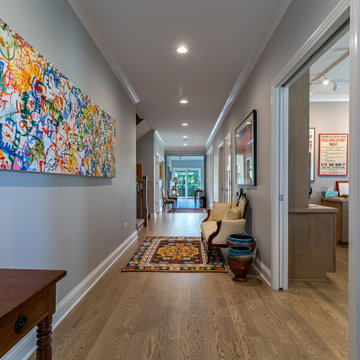
Стильный дизайн: коридор в современном стиле с серыми стенами, светлым паркетным полом, коричневым полом, кессонным потолком и панелями на стенах - последний тренд

На фото: огромный коридор в стиле модернизм с черными стенами, паркетным полом среднего тона, коричневым полом, кессонным потолком и деревянными стенами
Коридор с любым потолком – фото дизайна интерьера
11