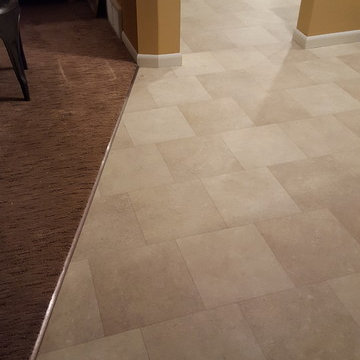Коридор с красными стенами и желтыми стенами – фото дизайна интерьера
Сортировать:
Бюджет
Сортировать:Популярное за сегодня
201 - 220 из 2 049 фото
1 из 3
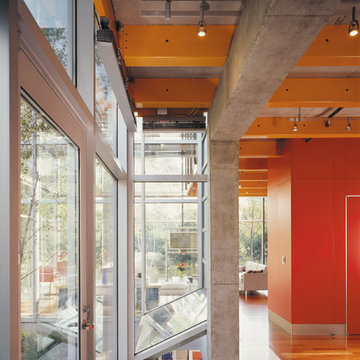
Photography-Hedrich Blessing
Glass House:
The design objective was to build a house for my wife and three kids, looking forward in terms of how people live today. To experiment with transparency and reflectivity, removing borders and edges from outside to inside the house, and to really depict “flowing and endless space”. To construct a house that is smart and efficient in terms of construction and energy, both in terms of the building and the user. To tell a story of how the house is built in terms of the constructability, structure and enclosure, with the nod to Japanese wood construction in the method in which the concrete beams support the steel beams; and in terms of how the entire house is enveloped in glass as if it was poured over the bones to make it skin tight. To engineer the house to be a smart house that not only looks modern, but acts modern; every aspect of user control is simplified to a digital touch button, whether lights, shades/blinds, HVAC, communication/audio/video, or security. To develop a planning module based on a 16 foot square room size and a 8 foot wide connector called an interstitial space for hallways, bathrooms, stairs and mechanical, which keeps the rooms pure and uncluttered. The base of the interstitial spaces also become skylights for the basement gallery.
This house is all about flexibility; the family room, was a nursery when the kids were infants, is a craft and media room now, and will be a family room when the time is right. Our rooms are all based on a 16’x16’ (4.8mx4.8m) module, so a bedroom, a kitchen, and a dining room are the same size and functions can easily change; only the furniture and the attitude needs to change.
The house is 5,500 SF (550 SM)of livable space, plus garage and basement gallery for a total of 8200 SF (820 SM). The mathematical grid of the house in the x, y and z axis also extends into the layout of the trees and hardscapes, all centered on a suburban one-acre lot.
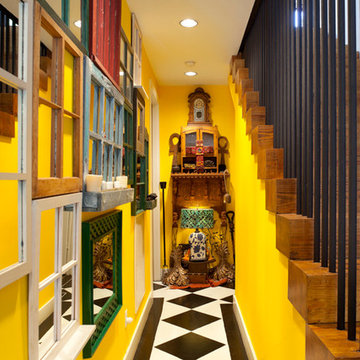
Morningside Architects, LLP
Photographer: Rick Gardner Photography
Стильный дизайн: коридор среднего размера с желтыми стенами и полом из линолеума - последний тренд
Стильный дизайн: коридор среднего размера с желтыми стенами и полом из линолеума - последний тренд
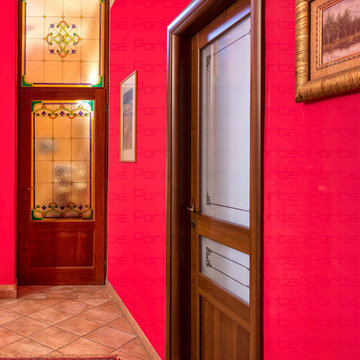
Modello Astrid con vetro decorato e sopralluce
Источник вдохновения для домашнего уюта: коридор в классическом стиле с красными стенами, полом из керамической плитки и разноцветным полом
Источник вдохновения для домашнего уюта: коридор в классическом стиле с красными стенами, полом из керамической плитки и разноцветным полом
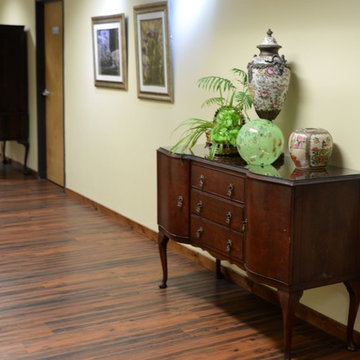
Antiques were placed throughout the space for gentle curves of wood, creating a historic feel. Here a touch of modern green glass accents helped bring out the antique Chinese vases. Custom photography of natural Idaho scenes added balance in the long hallways of this mental health clinic.
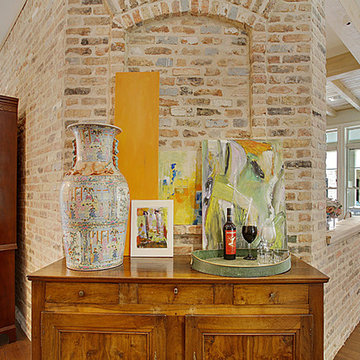
На фото: коридор среднего размера: освещение в стиле кантри с красными стенами и паркетным полом среднего тона
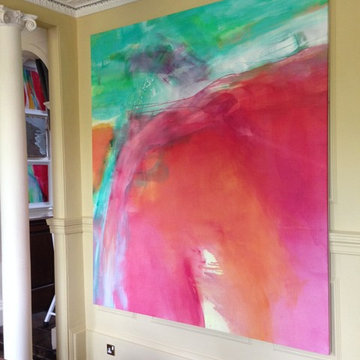
This traditional home is a grand setting for this contemporary abstract oil painting on canvas by Trudy Montgomery. It's a statement art piece that measures 220 x 190 cm (75 x 86.5 in). This painting is available or have one commissioned! Contact: studio@trudymontgomery.com
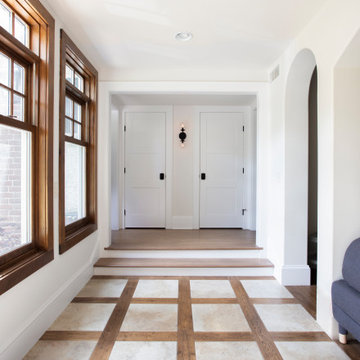
Идея дизайна: большой коридор в стиле неоклассика (современная классика) с желтыми стенами и паркетным полом среднего тона
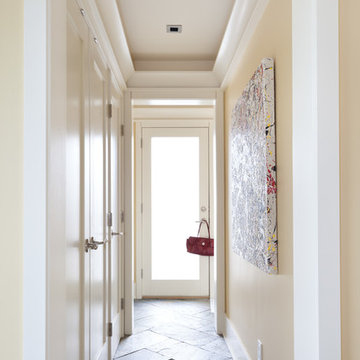
Kristen McGaughey Photography
На фото: коридор среднего размера в стиле неоклассика (современная классика) с желтыми стенами и полом из сланца с
На фото: коридор среднего размера в стиле неоклассика (современная классика) с желтыми стенами и полом из сланца с
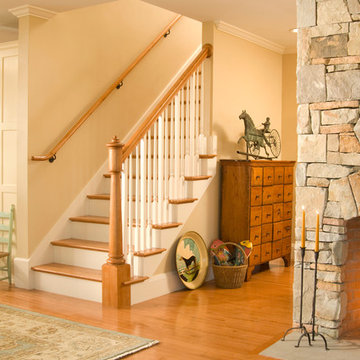
Пример оригинального дизайна: большой коридор в классическом стиле с желтыми стенами и светлым паркетным полом
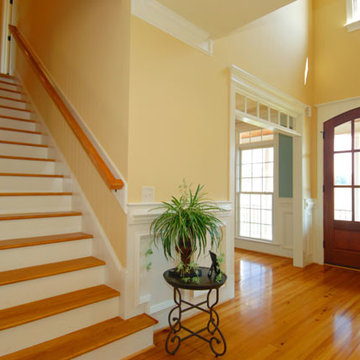
Yellow walls, off White Woodwork, Mohagony stained
Font Door in Wellesley, MA
Стильный дизайн: большой коридор в современном стиле с желтыми стенами и светлым паркетным полом - последний тренд
Стильный дизайн: большой коридор в современном стиле с желтыми стенами и светлым паркетным полом - последний тренд
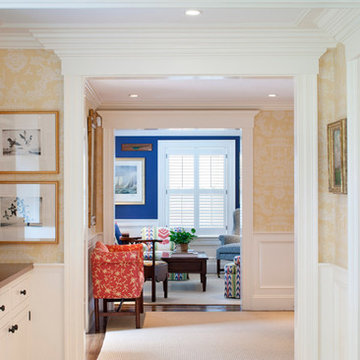
Greg Premru
Источник вдохновения для домашнего уюта: коридор среднего размера в классическом стиле с желтыми стенами и светлым паркетным полом
Источник вдохновения для домашнего уюта: коридор среднего размера в классическом стиле с желтыми стенами и светлым паркетным полом
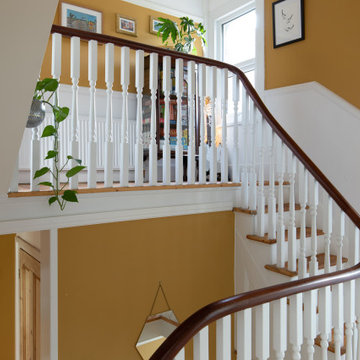
Renovated staircase : in this Victorian home, the first thing you see is the stairs, and there are lots of them, as this 3/4 storey has rooms and landings either side of the stairs. Its the heart of the home. We wanted to give the beautiful original boards their soul back. We Love the shabby look from above and the smart look from the landing and the entrance.
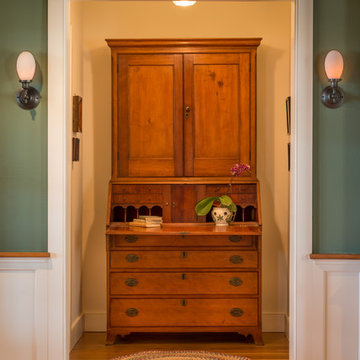
Angle Eye Photography
На фото: коридор в классическом стиле с паркетным полом среднего тона и желтыми стенами
На фото: коридор в классическом стиле с паркетным полом среднего тона и желтыми стенами
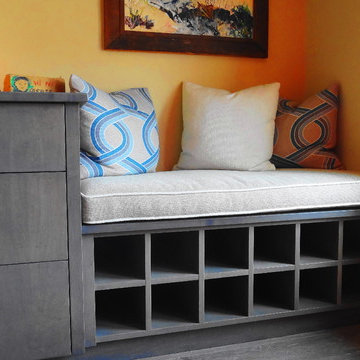
Remodeled entry hall in 1970s condo. Closet replaced with builtin for more open feel.
Boardwalk Builders, Rehoboth Beach, DE
www.boardwalkbuilders.com
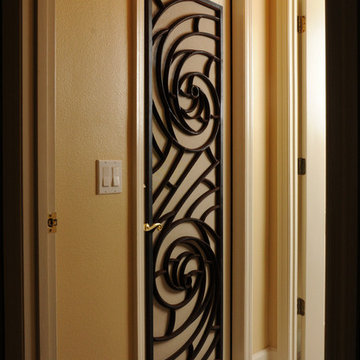
MamaRazzi Foto, Inc.
Идея дизайна: маленький коридор в современном стиле с полом из керамогранита, бежевым полом и желтыми стенами для на участке и в саду
Идея дизайна: маленький коридор в современном стиле с полом из керамогранита, бежевым полом и желтыми стенами для на участке и в саду
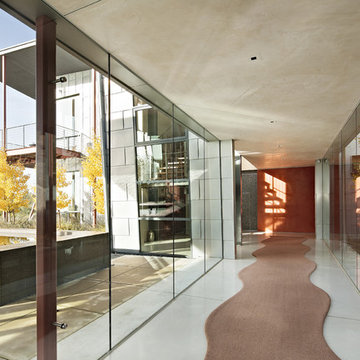
Copyrights: WA design
Свежая идея для дизайна: коридор в современном стиле с красными стенами - отличное фото интерьера
Свежая идея для дизайна: коридор в современном стиле с красными стенами - отличное фото интерьера
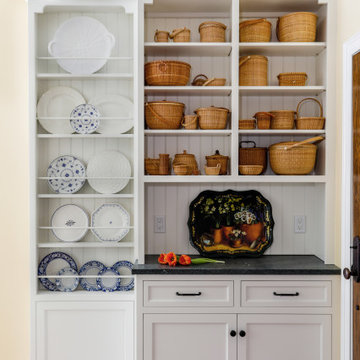
Just what a collector needs: open shelves and a platter rack dress up this mudroom hallway.
Пример оригинального дизайна: большой коридор в стиле кантри с желтыми стенами, темным паркетным полом и коричневым полом
Пример оригинального дизайна: большой коридор в стиле кантри с желтыми стенами, темным паркетным полом и коричневым полом

This is a very well detailed custom home on a smaller scale, measuring only 3,000 sf under a/c. Every element of the home was designed by some of Sarasota's top architects, landscape architects and interior designers. One of the highlighted features are the true cypress timber beams that span the great room. These are not faux box beams but true timbers. Another awesome design feature is the outdoor living room boasting 20' pitched ceilings and a 37' tall chimney made of true boulders stacked over the course of 1 month.
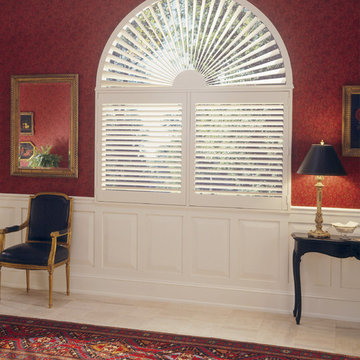
Plantation shutters come in many finishes. This painted wood shutter is perfect for dressing the arched window in this hall way. It will control the sun and will last for years!
Коридор с красными стенами и желтыми стенами – фото дизайна интерьера
11
