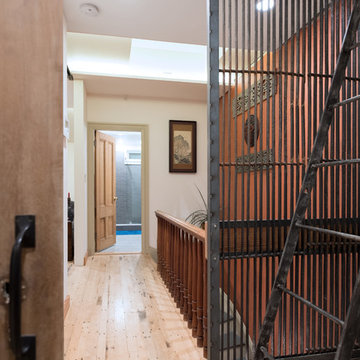Коридор с красными стенами и светлым паркетным полом – фото дизайна интерьера
Сортировать:
Бюджет
Сортировать:Популярное за сегодня
21 - 40 из 97 фото
1 из 3
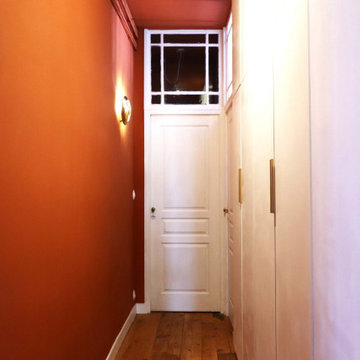
Пример оригинального дизайна: коридор среднего размера в стиле неоклассика (современная классика) с красными стенами, светлым паркетным полом и бежевым полом
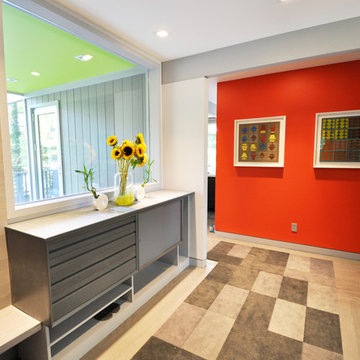
The Lincoln House is a residence in Rye Brook, NY. The project consisted of a complete gut renovation to a landmark home designed and built by architect Wilson Garces, a student of Mies van der Rohe, in 1961.
The post and beam, mid-century modern house, had great bones and a super solid foundation integrated into the existing bedrock, but needed many updates in order to make it 21st-century modern and sustainable. All single pane glass panels were replaced with insulated units that consisted of two layers of tempered glass with low-e coating. New Runtal baseboard radiators were installed throughout the house along with ductless Mitsubishi City-Multi units, concealed in cabinetry, for air-conditioning and supplemental heat. All electrical systems were updated and LED recessed lighting was used to lower utility costs and create an overall general lighting, which was accented by warmer-toned sconces and pendants throughout. The roof was replaced and pitched to new interior roof drains, re-routed to irrigate newly planted ground cover. All insulation was replaced with spray-in foam to seal the house from air infiltration and to create a boundary to deter insects.
Aside from making the house more sustainable, it was also made more modern by reconfiguring and updating all bathroom fixtures and finishes. The kitchen was expanded into the previous dining area to take advantage of the continuous views along the back of the house. All appliances were updated and a double chef sink was created to make cooking and cleaning more enjoyable. The mid-century modern home is now a 21st century modern home, and it made the transition beautifully!
Photographed by: Maegan Walton
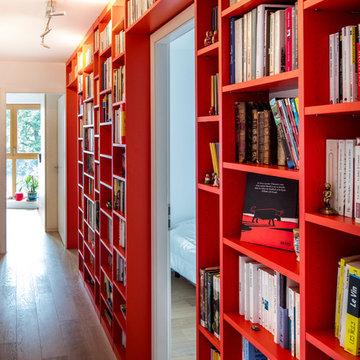
optimiser un long couloir avec une belle bibliothèque colorée © STUDIO GRAND OUEST
Стильный дизайн: коридор среднего размера в современном стиле с красными стенами, светлым паркетным полом и бежевым полом - последний тренд
Стильный дизайн: коридор среднего размера в современном стиле с красными стенами, светлым паркетным полом и бежевым полом - последний тренд
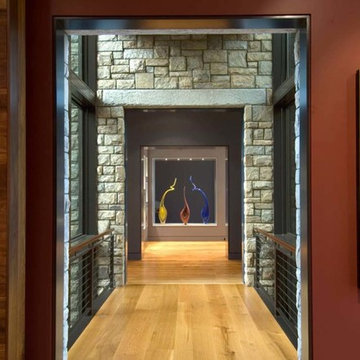
На фото: большой коридор в современном стиле с красными стенами и светлым паркетным полом
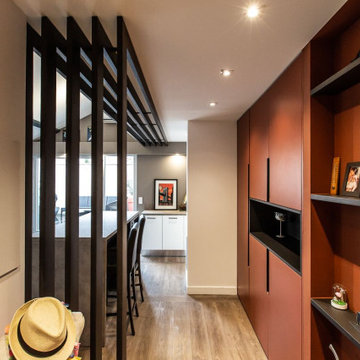
Стильный дизайн: маленький коридор в стиле модернизм с красными стенами и светлым паркетным полом для на участке и в саду - последний тренд
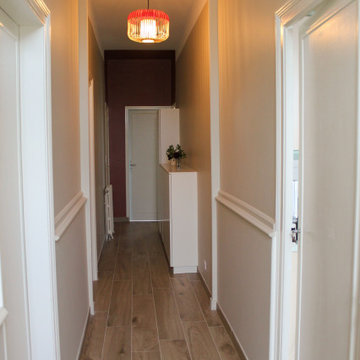
Vue du couloir
Источник вдохновения для домашнего уюта: маленький коридор в современном стиле с красными стенами и светлым паркетным полом для на участке и в саду
Источник вдохновения для домашнего уюта: маленький коридор в современном стиле с красными стенами и светлым паркетным полом для на участке и в саду
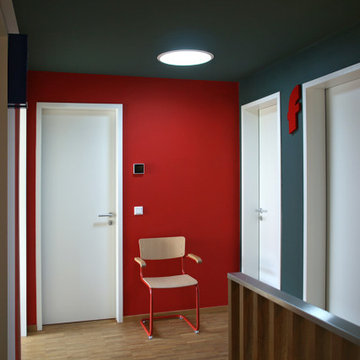
Идея дизайна: коридор в современном стиле с красными стенами, светлым паркетным полом и обоями на стенах
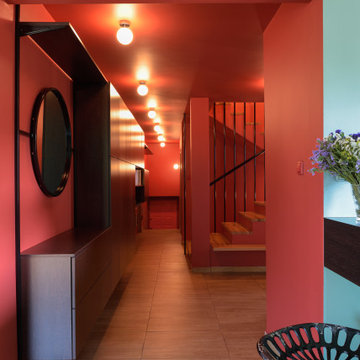
This holistic project involved the design of a completely new space layout, as well as searching for perfect materials, furniture, decorations and tableware to match the already existing elements of the house.
The key challenge concerning this project was to improve the layout, which was not functional and proportional.
Balance on the interior between contemporary and retro was the key to achieve the effect of a coherent and welcoming space.
Passionate about vintage, the client possessed a vast selection of old trinkets and furniture.
The main focus of the project was how to include the sideboard,(from the 1850’s) which belonged to the client’s grandmother, and how to place harmoniously within the aerial space. To create this harmony, the tones represented on the sideboard’s vitrine were used as the colour mood for the house.
The sideboard was placed in the central part of the space in order to be visible from the hall, kitchen, dining room and living room.
The kitchen fittings are aligned with the worktop and top part of the chest of drawers.
Green-grey glazing colour is a common element of all of the living spaces.
In the the living room, the stage feeling is given by it’s main actor, the grand piano and the cabinets of curiosities, which were rearranged around it to create that effect.
A neutral background consisting of the combination of soft walls and
minimalist furniture in order to exhibit retro elements of the interior.
Long live the vintage!
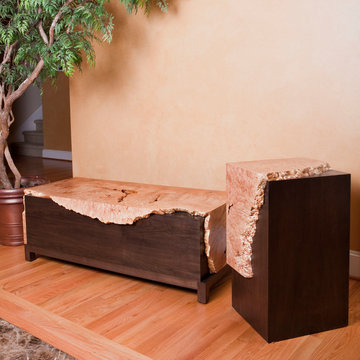
Свежая идея для дизайна: коридор среднего размера в стиле рустика с красными стенами, светлым паркетным полом и бежевым полом - отличное фото интерьера
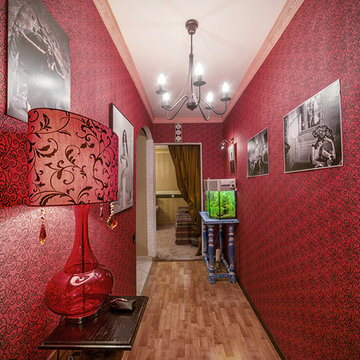
Пример оригинального дизайна: маленький коридор в стиле фьюжн с красными стенами и светлым паркетным полом для на участке и в саду
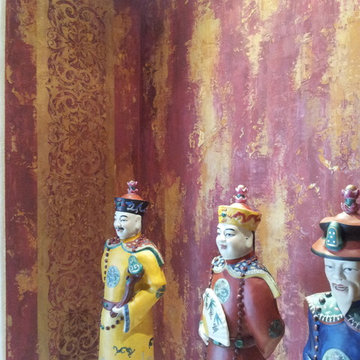
We created a unique and bold finish to be the back drop for our clients stunning oriental figures. The multiple layers of metallic plaster catch the light beautifully on many different angles and were a great compliment to show case the intended figures. Copyright © 2016 The Artists Hands
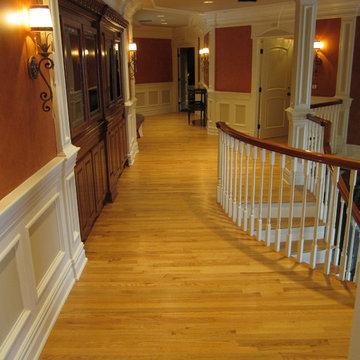
What a difference! Refinished floors, restored to their original beauty
Источник вдохновения для домашнего уюта: большой коридор в классическом стиле с светлым паркетным полом и красными стенами
Источник вдохновения для домашнего уюта: большой коридор в классическом стиле с светлым паркетным полом и красными стенами
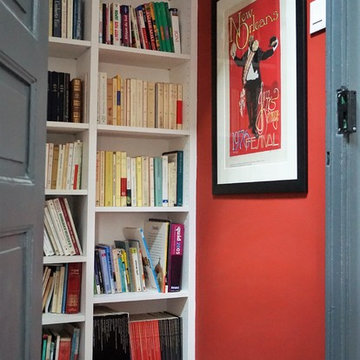
Cage escaliers aménagée avec des étagères et un mur rouge pour amener du dynamisme et de la chaleur...
Crédits : Sophie de Vismes Escales Couleurs
Свежая идея для дизайна: коридор среднего размера в классическом стиле с светлым паркетным полом и красными стенами - отличное фото интерьера
Свежая идея для дизайна: коридор среднего размера в классическом стиле с светлым паркетным полом и красными стенами - отличное фото интерьера
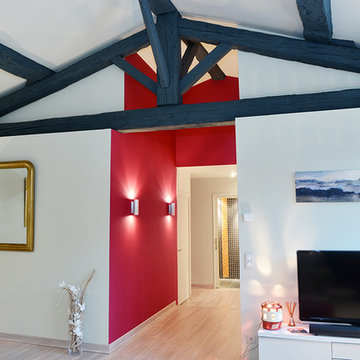
© Christel Mauve pour Alios Rénovation
На фото: коридор среднего размера в современном стиле с красными стенами, светлым паркетным полом и бежевым полом
На фото: коридор среднего размера в современном стиле с красными стенами, светлым паркетным полом и бежевым полом
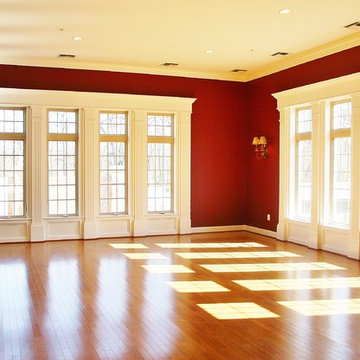
Идея дизайна: большой коридор в классическом стиле с красными стенами, светлым паркетным полом и бежевым полом
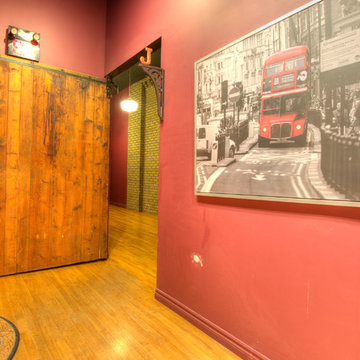
Источник вдохновения для домашнего уюта: коридор среднего размера в стиле лофт с красными стенами, светлым паркетным полом и желтым полом
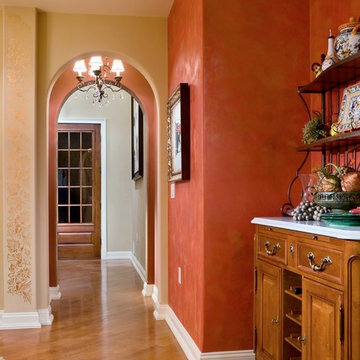
На фото: маленький коридор в классическом стиле с красными стенами и светлым паркетным полом для на участке и в саду с
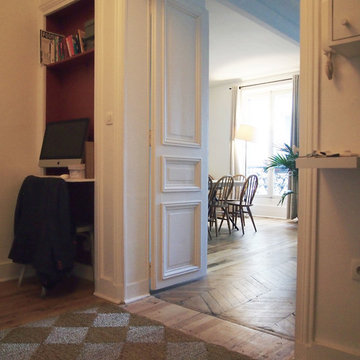
Entrée donnant sur le séjour. Coin bureau.
Стильный дизайн: маленький коридор в стиле фьюжн с красными стенами, светлым паркетным полом и бежевым полом для на участке и в саду - последний тренд
Стильный дизайн: маленький коридор в стиле фьюжн с красными стенами, светлым паркетным полом и бежевым полом для на участке и в саду - последний тренд
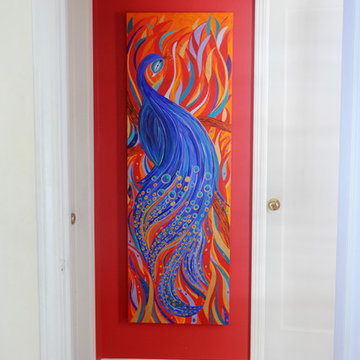
This is painting of a beautiful peacock. He's flamboyant and very happy. He's not showing off, just naturally beautiful.
Пример оригинального дизайна: маленький коридор в стиле фьюжн с красными стенами и светлым паркетным полом для на участке и в саду
Пример оригинального дизайна: маленький коридор в стиле фьюжн с красными стенами и светлым паркетным полом для на участке и в саду
Коридор с красными стенами и светлым паркетным полом – фото дизайна интерьера
2
