Коридор с красными стенами – фото дизайна интерьера с высоким бюджетом
Сортировать:
Бюджет
Сортировать:Популярное за сегодня
21 - 40 из 88 фото
1 из 3
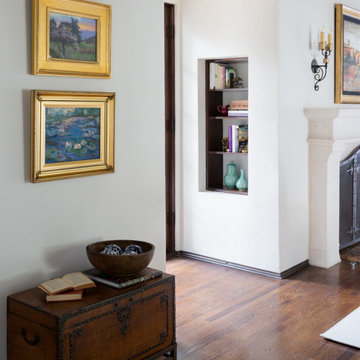
Our La Cañada studio juxtaposed the historic architecture of this home with contemporary, Spanish-style interiors. It features a contrasting palette of warm and cool colors, printed tilework, spacious layouts, high ceilings, metal accents, and lots of space to bond with family and entertain friends.
---
Project designed by Courtney Thomas Design in La Cañada. Serving Pasadena, Glendale, Monrovia, San Marino, Sierra Madre, South Pasadena, and Altadena.
For more about Courtney Thomas Design, click here: https://www.courtneythomasdesign.com/
To learn more about this project, click here:
https://www.courtneythomasdesign.com/portfolio/contemporary-spanish-style-interiors-la-canada/
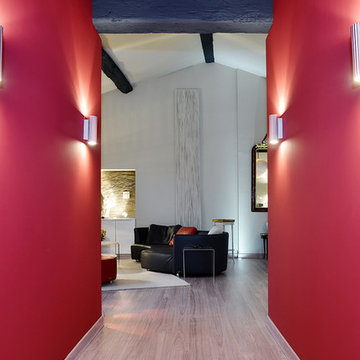
© Christel Mauve pour Alios Rénovation
Идея дизайна: коридор среднего размера в современном стиле с красными стенами, светлым паркетным полом и бежевым полом
Идея дизайна: коридор среднего размера в современном стиле с красными стенами, светлым паркетным полом и бежевым полом
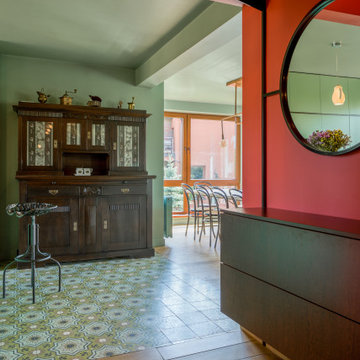
This holistic project involved the design of a completely new space layout, as well as searching for perfect materials, furniture, decorations and tableware to match the already existing elements of the house.
The key challenge concerning this project was to improve the layout, which was not functional and proportional.
Balance on the interior between contemporary and retro was the key to achieve the effect of a coherent and welcoming space.
Passionate about vintage, the client possessed a vast selection of old trinkets and furniture.
The main focus of the project was how to include the sideboard,(from the 1850’s) which belonged to the client’s grandmother, and how to place harmoniously within the aerial space. To create this harmony, the tones represented on the sideboard’s vitrine were used as the colour mood for the house.
The sideboard was placed in the central part of the space in order to be visible from the hall, kitchen, dining room and living room.
The kitchen fittings are aligned with the worktop and top part of the chest of drawers.
Green-grey glazing colour is a common element of all of the living spaces.
In the the living room, the stage feeling is given by it’s main actor, the grand piano and the cabinets of curiosities, which were rearranged around it to create that effect.
A neutral background consisting of the combination of soft walls and
minimalist furniture in order to exhibit retro elements of the interior.
Long live the vintage!
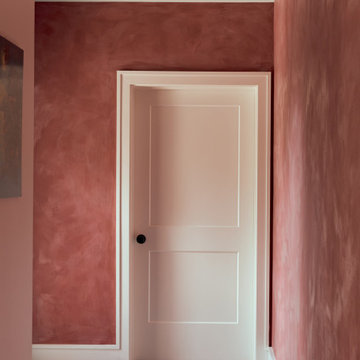
Portola Paint wall finish for the WIN!
На фото: большой коридор в стиле модернизм с красными стенами, полом из керамической плитки и серым полом
На фото: большой коридор в стиле модернизм с красными стенами, полом из керамической плитки и серым полом
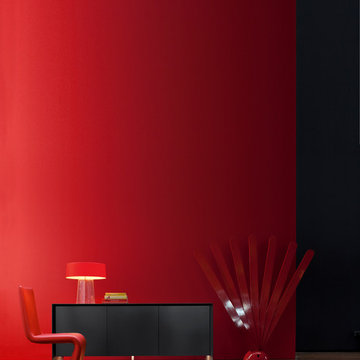
Sunrise Designer Buffet is a stunning storage solution that offers plenty of space while also serving as a modern centerpiece in any room. Manufactured in Italy by Bonaldo and designed by Gino Carollo, Sunrise Buffet features a clever opening in the bottom of its structure that bestows a sense of floating lightness on its character. With two sizes to choose from, Sunrise Sideboard is available in matte white, anthracite grey and quartz grey lacquer with optional LED light in the open section.
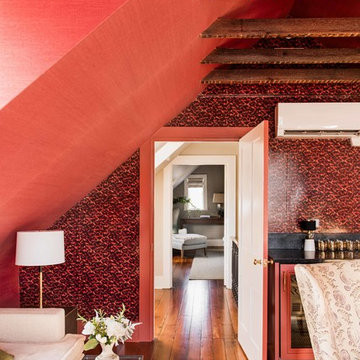
Kate Charlotte Photography, Courtesy of 86 Cannon
На фото: коридор среднего размера в современном стиле с красными стенами, темным паркетным полом и коричневым полом с
На фото: коридор среднего размера в современном стиле с красными стенами, темным паркетным полом и коричневым полом с
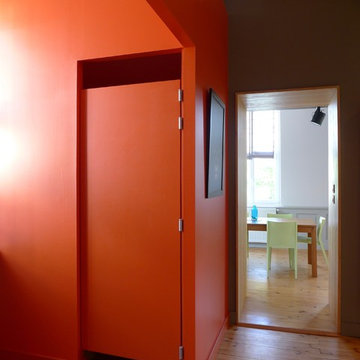
Стильный дизайн: коридор среднего размера в современном стиле с красными стенами и светлым паркетным полом - последний тренд
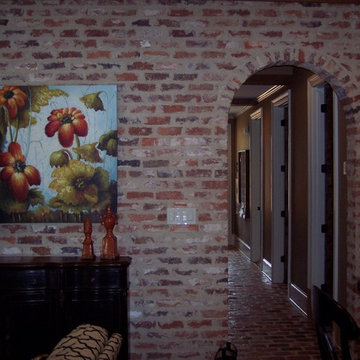
Источник вдохновения для домашнего уюта: коридор среднего размера в классическом стиле с красными стенами и кирпичным полом
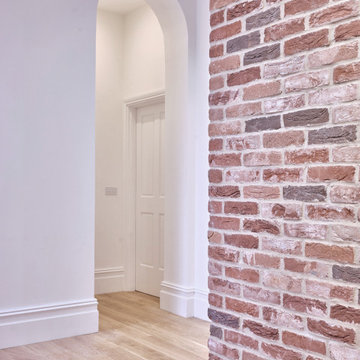
We were keen to maintain the rustic appeal of the stripped back building in places, choosing to use brick wall linings along the core circulation spaces.
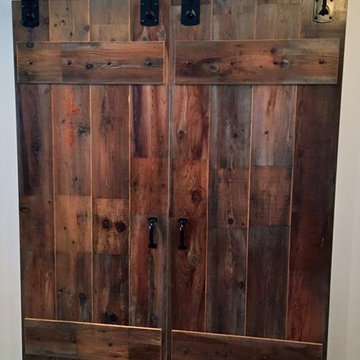
Пример оригинального дизайна: коридор среднего размера в стиле рустика с красными стенами, бетонным полом и бежевым полом
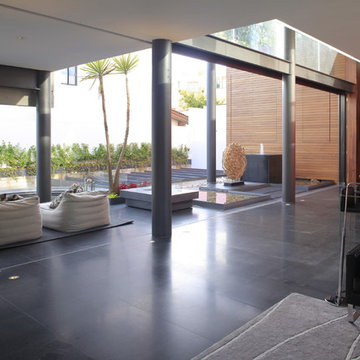
Designe Arq. Álvaro Morales and Arq. Miguel Echauri.
Источник вдохновения для домашнего уюта: большой коридор в современном стиле с красными стенами
Источник вдохновения для домашнего уюта: большой коридор в современном стиле с красными стенами
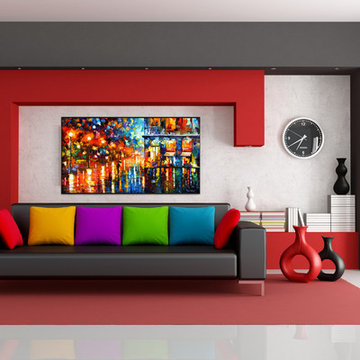
Just en example of my art in interior
Designer: n/a
Источник вдохновения для домашнего уюта: большой коридор в стиле модернизм с красными стенами
Источник вдохновения для домашнего уюта: большой коридор в стиле модернизм с красными стенами
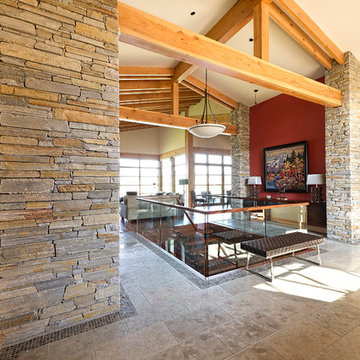
Photos : Crocodile Creative
Builder/Developer : Quiniscoe Homes
На фото: коридор среднего размера в стиле рустика с красными стенами, полом из керамогранита и серым полом с
На фото: коридор среднего размера в стиле рустика с красными стенами, полом из керамогранита и серым полом с
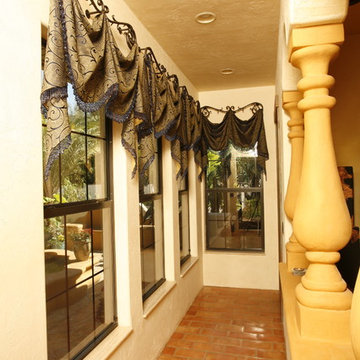
Hallway leads to the entry way.
Пример оригинального дизайна: коридор в средиземноморском стиле с красными стенами и темным паркетным полом
Пример оригинального дизайна: коридор в средиземноморском стиле с красными стенами и темным паркетным полом
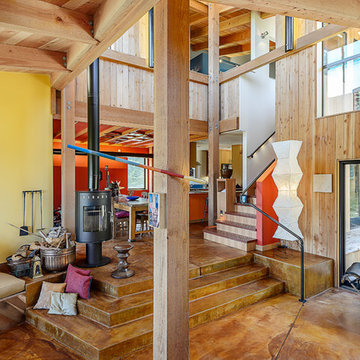
Photo credit: Karen Kaiser, www.searanchimages.com
Идея дизайна: большой коридор в стиле модернизм с красными стенами и бетонным полом
Идея дизайна: большой коридор в стиле модернизм с красными стенами и бетонным полом
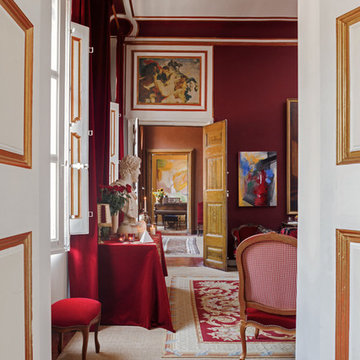
Antoine Heusse
Источник вдохновения для домашнего уюта: большой коридор в стиле неоклассика (современная классика) с красными стенами и полом из терракотовой плитки
Источник вдохновения для домашнего уюта: большой коридор в стиле неоклассика (современная классика) с красными стенами и полом из терракотовой плитки
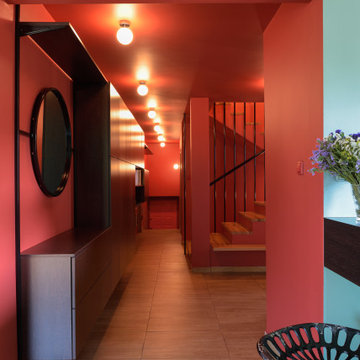
This holistic project involved the design of a completely new space layout, as well as searching for perfect materials, furniture, decorations and tableware to match the already existing elements of the house.
The key challenge concerning this project was to improve the layout, which was not functional and proportional.
Balance on the interior between contemporary and retro was the key to achieve the effect of a coherent and welcoming space.
Passionate about vintage, the client possessed a vast selection of old trinkets and furniture.
The main focus of the project was how to include the sideboard,(from the 1850’s) which belonged to the client’s grandmother, and how to place harmoniously within the aerial space. To create this harmony, the tones represented on the sideboard’s vitrine were used as the colour mood for the house.
The sideboard was placed in the central part of the space in order to be visible from the hall, kitchen, dining room and living room.
The kitchen fittings are aligned with the worktop and top part of the chest of drawers.
Green-grey glazing colour is a common element of all of the living spaces.
In the the living room, the stage feeling is given by it’s main actor, the grand piano and the cabinets of curiosities, which were rearranged around it to create that effect.
A neutral background consisting of the combination of soft walls and
minimalist furniture in order to exhibit retro elements of the interior.
Long live the vintage!
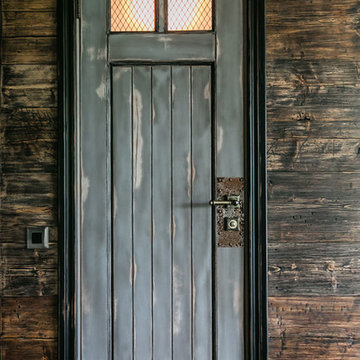
Дизайн-студия "Сигнал"
На фото: коридор среднего размера в стиле лофт с красными стенами, темным паркетным полом и коричневым полом с
На фото: коридор среднего размера в стиле лофт с красными стенами, темным паркетным полом и коричневым полом с
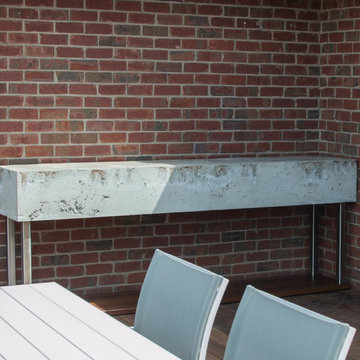
96x20x30h, stainless steel, ipe shelf
На фото: коридор среднего размера в стиле фьюжн с красными стенами, паркетным полом среднего тона и коричневым полом
На фото: коридор среднего размера в стиле фьюжн с красными стенами, паркетным полом среднего тона и коричневым полом
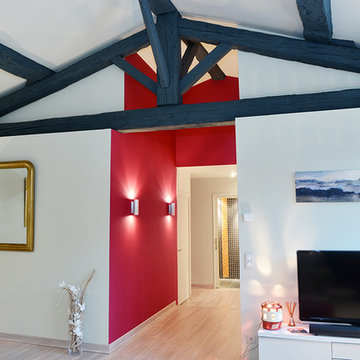
© Christel Mauve pour Alios Rénovation
На фото: коридор среднего размера в современном стиле с красными стенами, светлым паркетным полом и бежевым полом
На фото: коридор среднего размера в современном стиле с красными стенами, светлым паркетным полом и бежевым полом
Коридор с красными стенами – фото дизайна интерьера с высоким бюджетом
2