Коридор с красными стенами – фото дизайна интерьера
Сортировать:
Бюджет
Сортировать:Популярное за сегодня
61 - 80 из 485 фото
1 из 2
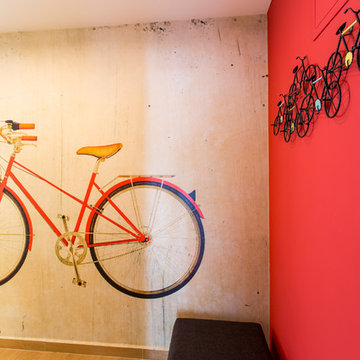
Hallway, featuring @MindtheGap custom made wallpaper, depicting a vintage effect illustration of a retro red bicycle and bicycle coat rack.
Cezar Buliga Photography
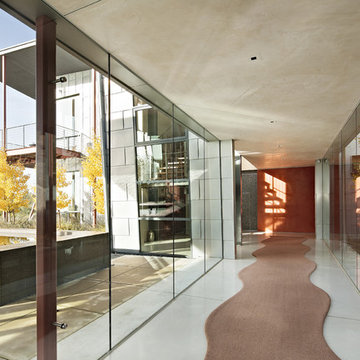
Copyrights: WA design
Свежая идея для дизайна: коридор в современном стиле с красными стенами - отличное фото интерьера
Свежая идея для дизайна: коридор в современном стиле с красными стенами - отличное фото интерьера
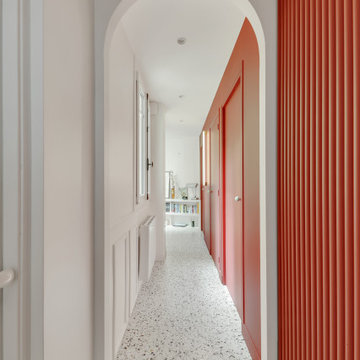
Идея дизайна: коридор в современном стиле с красными стенами, полом из терраццо и белым полом
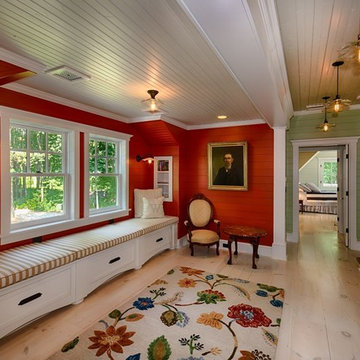
All photographs by Michael Rabaut / LookingGlasspro.com
Идея дизайна: коридор в морском стиле с красными стенами
Идея дизайна: коридор в морском стиле с красными стенами
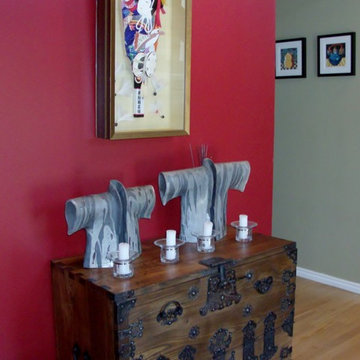
On the red wall a kimono is displayed, below a pair of hand painted ceramic robes sitting on top of an antique trunk welcomes you to the house.
На фото: большой коридор в классическом стиле с красными стенами, паркетным полом среднего тона и коричневым полом
На фото: большой коридор в классическом стиле с красными стенами, паркетным полом среднего тона и коричневым полом
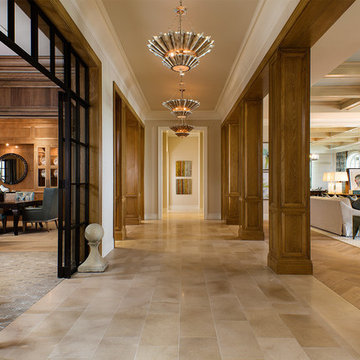
New 2-story residence with additional 9-car garage, exercise room, enoteca and wine cellar below grade. Detached 2-story guest house and 2 swimming pools.
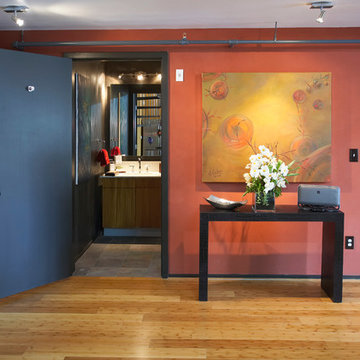
New loft model in Marina Del Rey. One before pic and afters
На фото: коридор среднего размера в современном стиле с красными стенами, светлым паркетным полом и бежевым полом
На фото: коридор среднего размера в современном стиле с красными стенами, светлым паркетным полом и бежевым полом
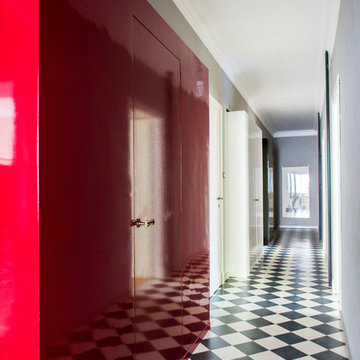
serena eller
Стильный дизайн: коридор в стиле фьюжн с красными стенами и полом из керамогранита - последний тренд
Стильный дизайн: коридор в стиле фьюжн с красными стенами и полом из керамогранита - последний тренд
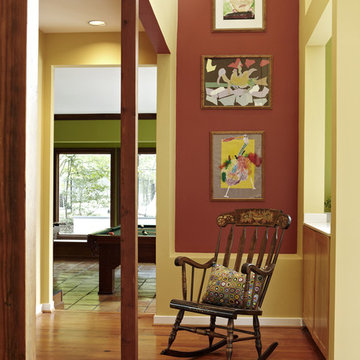
Источник вдохновения для домашнего уюта: коридор среднего размера в стиле фьюжн с красными стенами и паркетным полом среднего тона
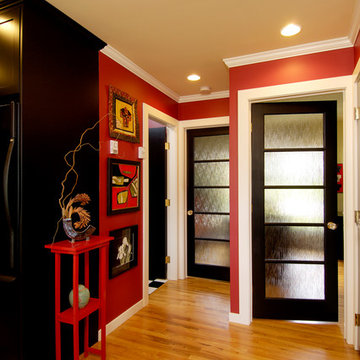
This was a house of an artist who wanted to add colour, texture and interest to their home. By adding lots of contrast with colours, glass elements and mouldings we were able to create that with the renovation.
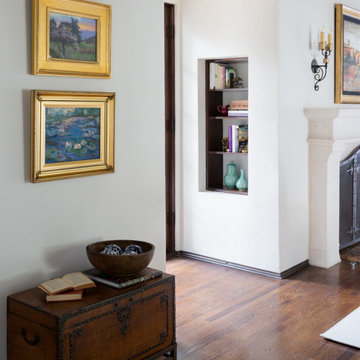
Our La Cañada studio juxtaposed the historic architecture of this home with contemporary, Spanish-style interiors. It features a contrasting palette of warm and cool colors, printed tilework, spacious layouts, high ceilings, metal accents, and lots of space to bond with family and entertain friends.
---
Project designed by Courtney Thomas Design in La Cañada. Serving Pasadena, Glendale, Monrovia, San Marino, Sierra Madre, South Pasadena, and Altadena.
For more about Courtney Thomas Design, click here: https://www.courtneythomasdesign.com/
To learn more about this project, click here:
https://www.courtneythomasdesign.com/portfolio/contemporary-spanish-style-interiors-la-canada/
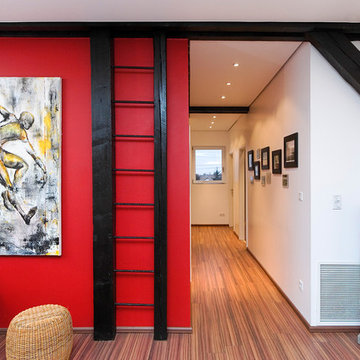
Lors de cette réhabilitation d'une ancienne grange, j'ai structuré l'espace de façon à faire apparaître les détails les plus marquants de la charpente. Ici, nous avons choisi de créer des contrastes francs: rouge coquelicot, brun-noir, blanc.
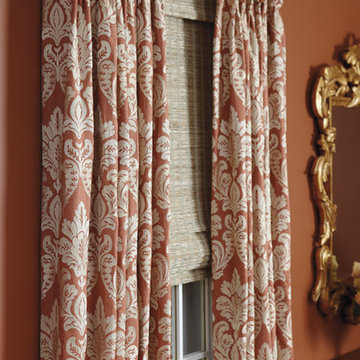
A casual woven shade gets a formal education from damask and burnished hardware
На фото: коридор среднего размера в классическом стиле с красными стенами, темным паркетным полом и коричневым полом с
На фото: коридор среднего размера в классическом стиле с красными стенами, темным паркетным полом и коричневым полом с
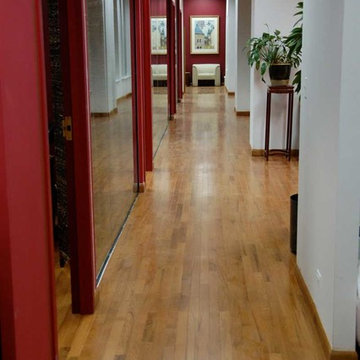
Источник вдохновения для домашнего уюта: коридор среднего размера в стиле неоклассика (современная классика) с красными стенами, паркетным полом среднего тона и коричневым полом
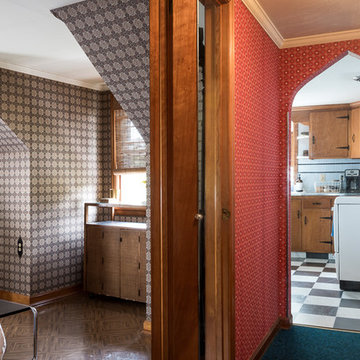
Dave Butterworth | EyeWasHere Photography
Идея дизайна: коридор в стиле ретро с красными стенами
Идея дизайна: коридор в стиле ретро с красными стенами
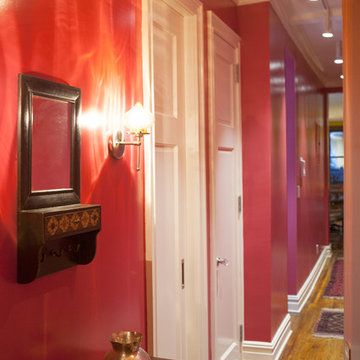
Denison Lourenco
Пример оригинального дизайна: маленький коридор в стиле фьюжн с красными стенами и темным паркетным полом для на участке и в саду
Пример оригинального дизайна: маленький коридор в стиле фьюжн с красными стенами и темным паркетным полом для на участке и в саду
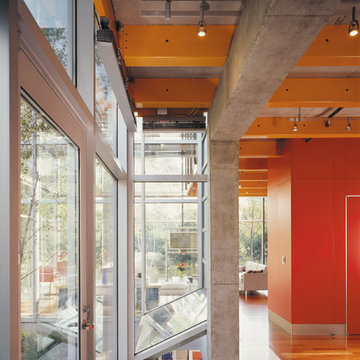
Photography-Hedrich Blessing
Glass House:
The design objective was to build a house for my wife and three kids, looking forward in terms of how people live today. To experiment with transparency and reflectivity, removing borders and edges from outside to inside the house, and to really depict “flowing and endless space”. To construct a house that is smart and efficient in terms of construction and energy, both in terms of the building and the user. To tell a story of how the house is built in terms of the constructability, structure and enclosure, with the nod to Japanese wood construction in the method in which the concrete beams support the steel beams; and in terms of how the entire house is enveloped in glass as if it was poured over the bones to make it skin tight. To engineer the house to be a smart house that not only looks modern, but acts modern; every aspect of user control is simplified to a digital touch button, whether lights, shades/blinds, HVAC, communication/audio/video, or security. To develop a planning module based on a 16 foot square room size and a 8 foot wide connector called an interstitial space for hallways, bathrooms, stairs and mechanical, which keeps the rooms pure and uncluttered. The base of the interstitial spaces also become skylights for the basement gallery.
This house is all about flexibility; the family room, was a nursery when the kids were infants, is a craft and media room now, and will be a family room when the time is right. Our rooms are all based on a 16’x16’ (4.8mx4.8m) module, so a bedroom, a kitchen, and a dining room are the same size and functions can easily change; only the furniture and the attitude needs to change.
The house is 5,500 SF (550 SM)of livable space, plus garage and basement gallery for a total of 8200 SF (820 SM). The mathematical grid of the house in the x, y and z axis also extends into the layout of the trees and hardscapes, all centered on a suburban one-acre lot.
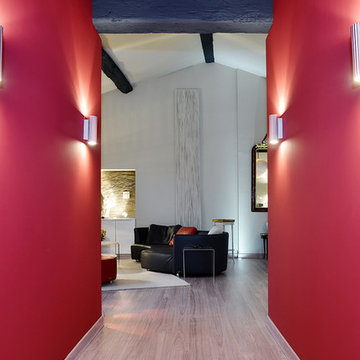
© Christel Mauve pour Alios Rénovation
Идея дизайна: коридор среднего размера в современном стиле с красными стенами, светлым паркетным полом и бежевым полом
Идея дизайна: коридор среднего размера в современном стиле с красными стенами, светлым паркетным полом и бежевым полом
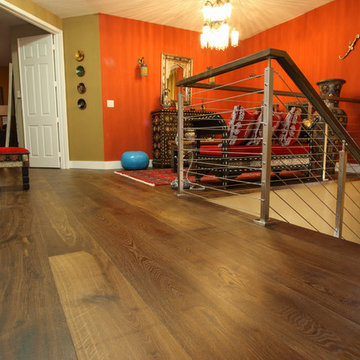
This beautiful Wide Plank European White Oak is one of our best sellers from the Floor Art Collection.
This floor was installed by All American Floors.
DESCRIPTION
Smoked-Brushed Rustic European White Oak 9/16 x 9 ½ x 96”
Smoked Brushed Rustic Oak This beautiful wide plank floor creates a balance between modern and traditional look. Its 9 ½” x 96” with the smoked, light brushed finish makes it special.
Specie: Rustic European White Oak
Appearance:
Color: Light Chocolate
Variation: Moderate
Properties:
Durability: Dense, strong, excellent resistance.
Construction: T&G, 3 Ply Engineered floor. The use of Heveas or Rubber core makes this floor environmentally friendly.
Finish: 8% UV acrylic urethane with scratch resistant.
Sizes: 9/16 x 9 ½ x 96”, (85% of its board), with a 3.2mm wear layer.
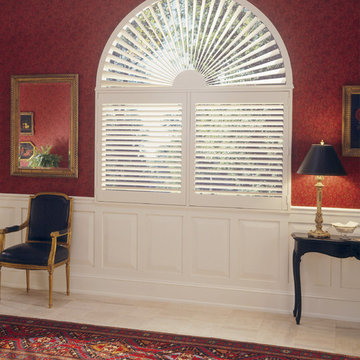
Plantation shutters come in many finishes. This painted wood shutter is perfect for dressing the arched window in this hall way. It will control the sun and will last for years!
Коридор с красными стенами – фото дизайна интерьера
4